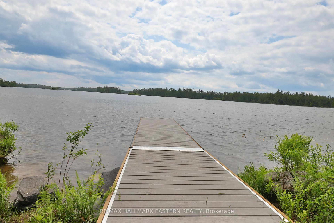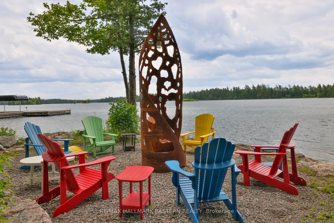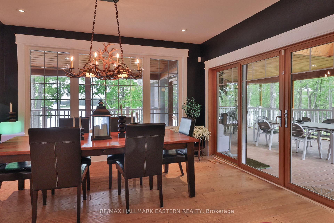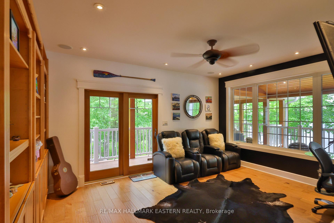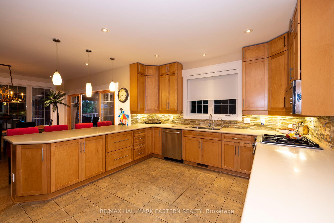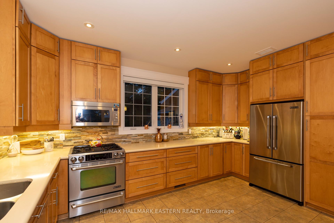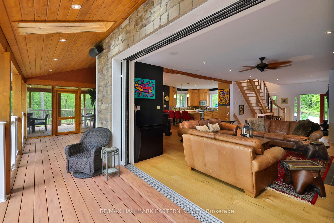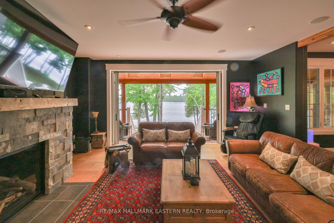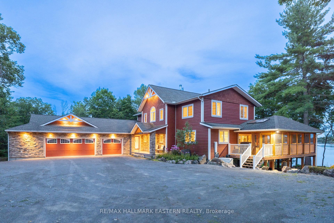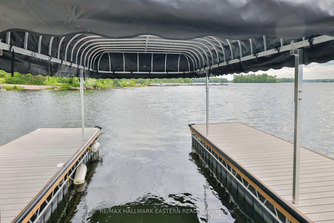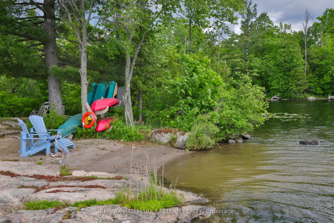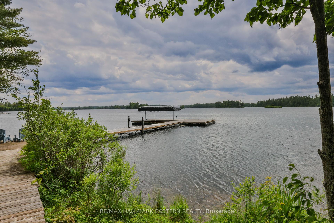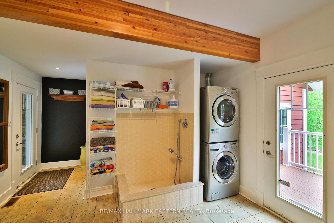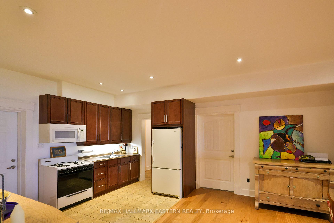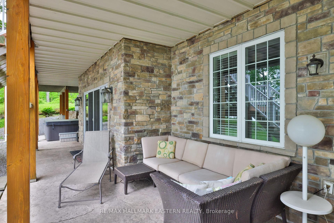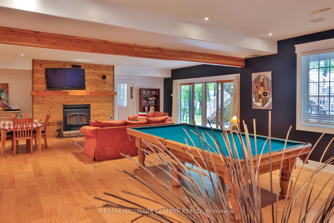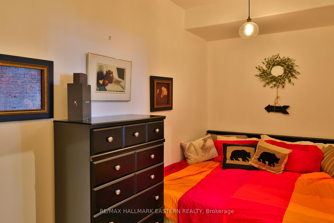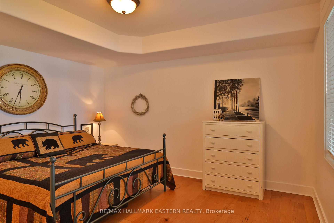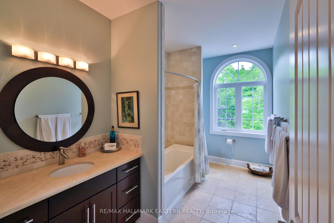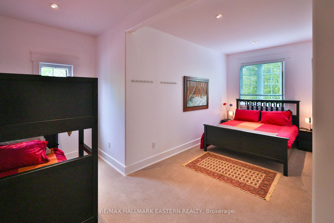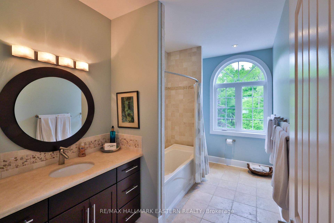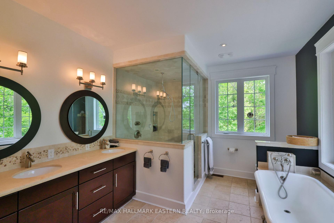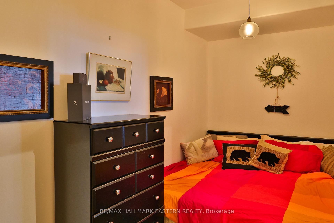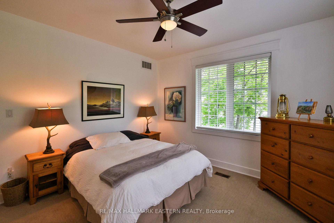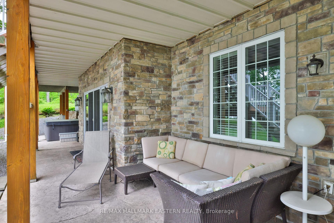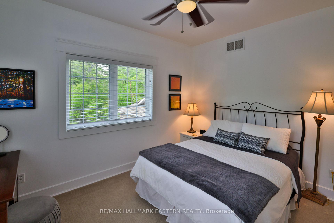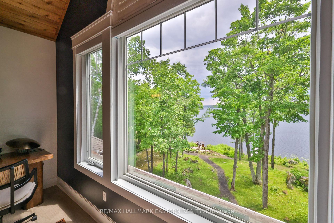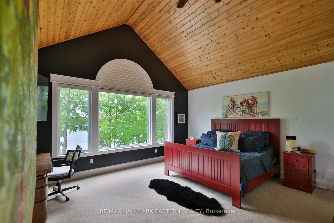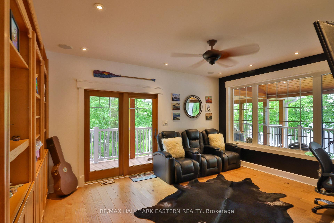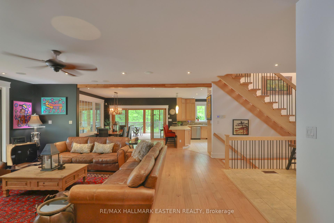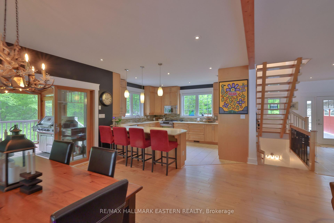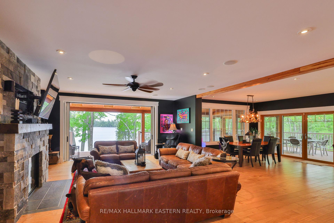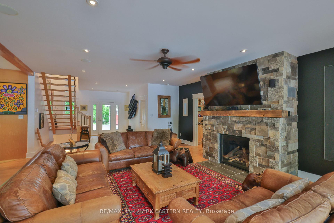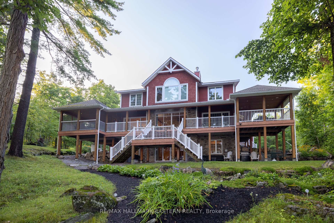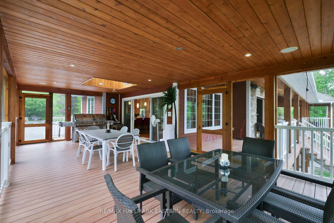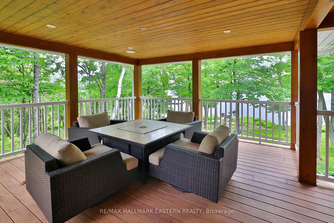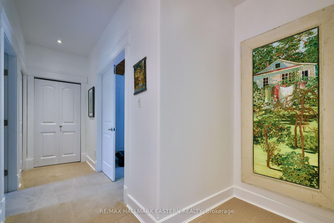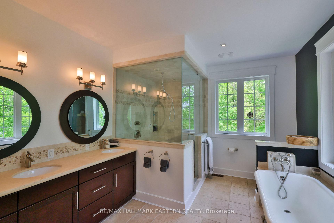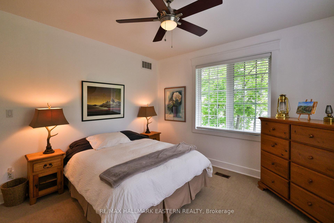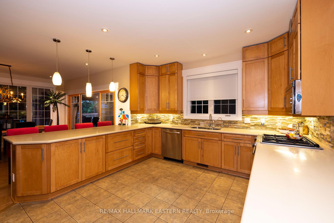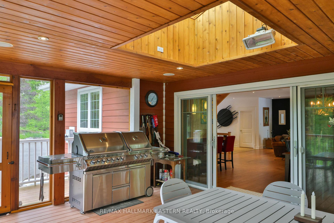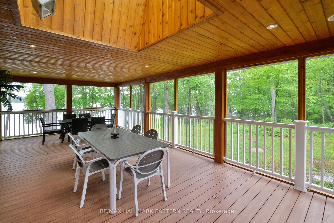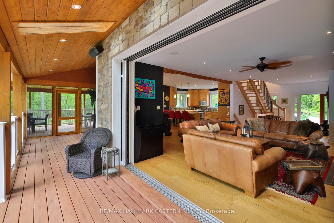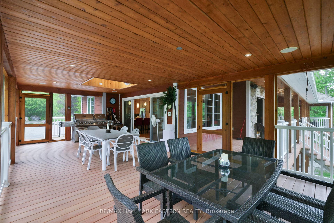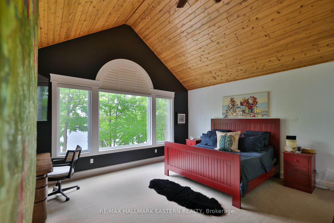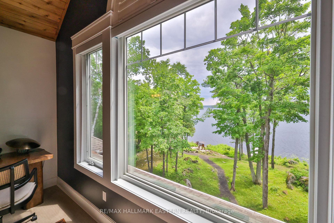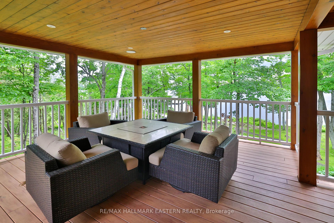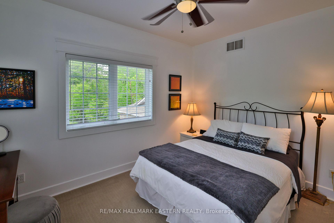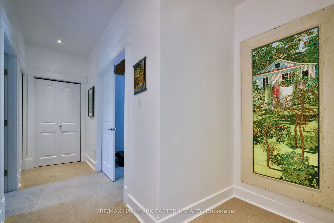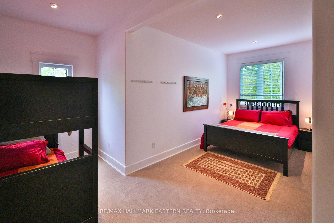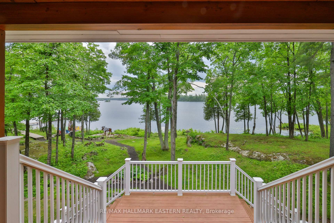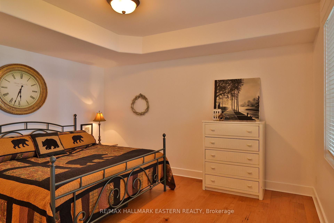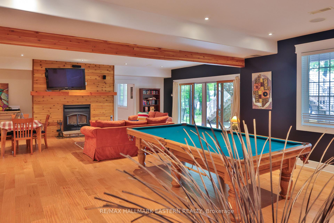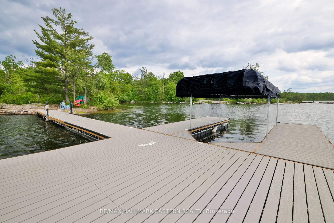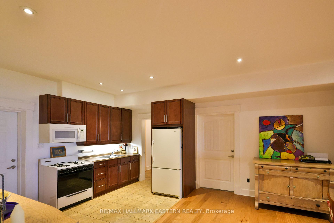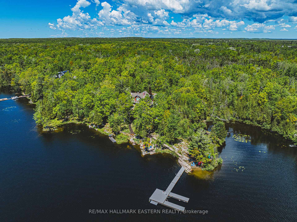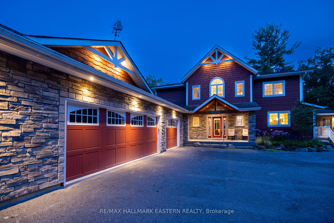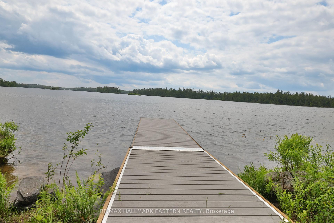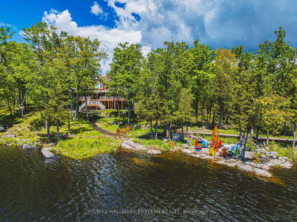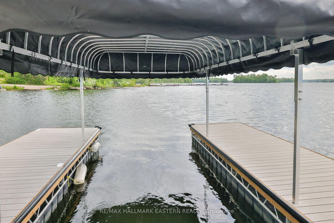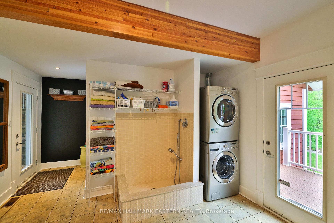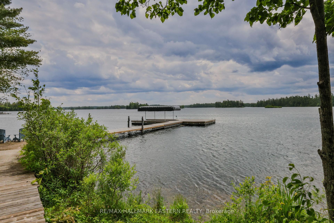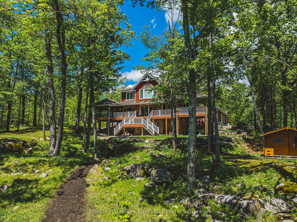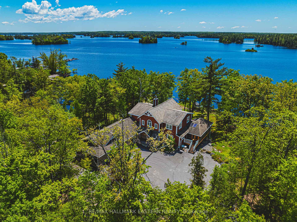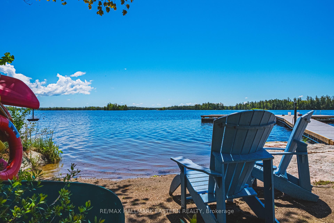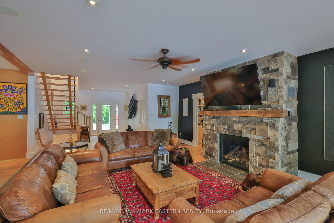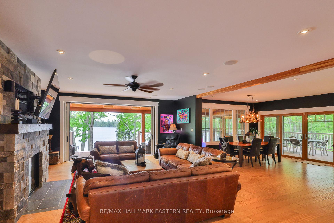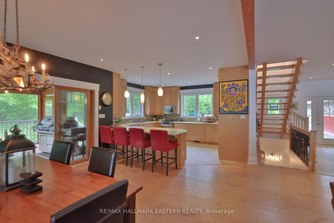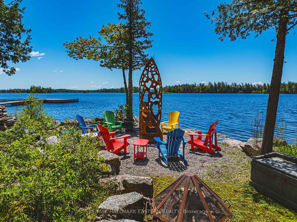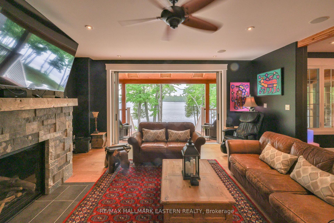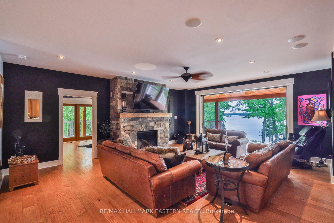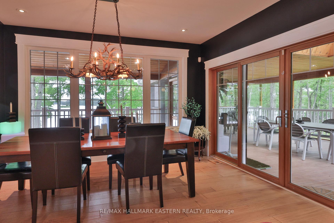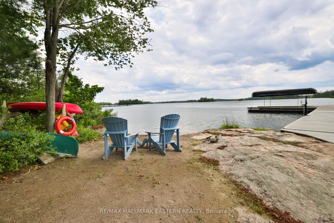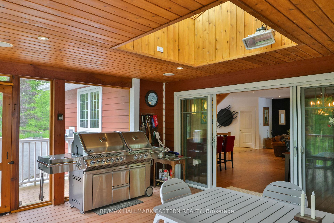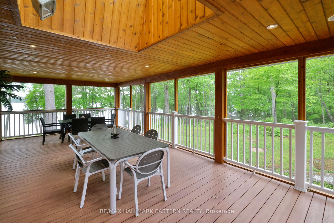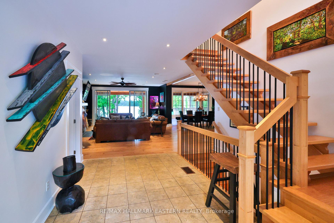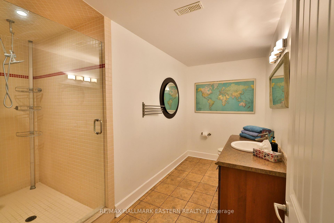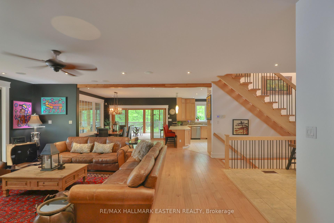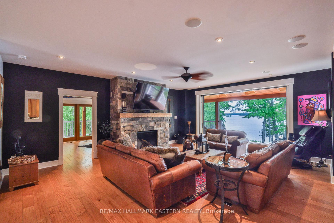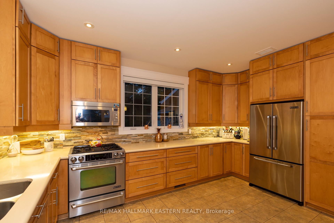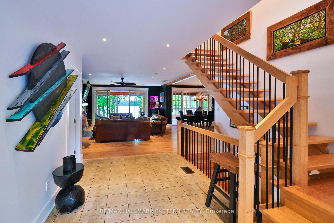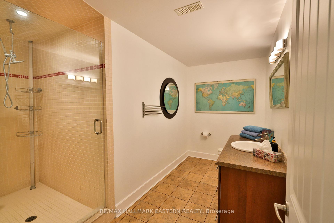$3,492,000
Available - For Sale
Listing ID: X12215142
22 Fraser Estates Lane , North Kawartha, K0L 3E0, Peterborough
| World class fishing! 5+ acres and 943 feet of Stony Lake frontage. Offers absolute privacy. Gradual slope to the water makes this easy access for all ages and stages. You can even drive a golf cart around this beauty. 5 bedroom, 4 bath, full separate guest suite. Open concept on the main with massive wrap around screened porch lends itself perfectly for outdoor entertaining on a grand scale. Lake and trees surround you to hike, kayak, swim, boat to Juniper, Wildfire, be a part of the Trent system, relax around the campfire and be in awe of the panorama of stars, fireflies, and peace of this grand estate. A short drive to lovely Lakefield but it feels like a million miles from anywhere. |
| Price | $3,492,000 |
| Taxes: | $14194.96 |
| Occupancy: | Owner |
| Address: | 22 Fraser Estates Lane , North Kawartha, K0L 3E0, Peterborough |
| Acreage: | 5-9.99 |
| Directions/Cross Streets: | Dunford's Landing Rd |
| Rooms: | 8 |
| Rooms +: | 2 |
| Bedrooms: | 4 |
| Bedrooms +: | 1 |
| Family Room: | T |
| Basement: | Finished, Full |
| Level/Floor | Room | Length(ft) | Width(ft) | Descriptions | |
| Room 1 | Main | Living Ro | 18.01 | 22.17 | |
| Room 2 | Main | Dining Ro | 12.99 | 15.09 | |
| Room 3 | Main | Kitchen | 16.01 | 12.99 | |
| Room 4 | Main | Den | 13.15 | 16.5 | |
| Room 5 | Second | Primary B | 18.01 | 14.83 | |
| Room 6 | Second | Bedroom | 13.68 | 8.17 | |
| Room 7 | Second | Bedroom | 13.15 | 10.66 | |
| Room 8 | Second | Bedroom | 13.15 | 10.66 | |
| Room 9 | Lower | Bedroom | 13.48 | 12.99 | |
| Room 10 | Lower | Recreatio | 18.01 | 23.16 | |
| Room 11 | Main | Bathroom | 4.99 | 8.59 | 4 Pc Bath |
| Room 12 | Lower | Bathroom | 12.4 | 5.81 | 3 Pc Bath |
| Room 13 | Second | Bathroom | 12.96 | 6.95 | 4 Pc Bath |
| Room 14 | Second | Bathroom | 13.09 | 10.82 | 4 Pc Ensuite |
| Washroom Type | No. of Pieces | Level |
| Washroom Type 1 | 4 | Main |
| Washroom Type 2 | 4 | Second |
| Washroom Type 3 | 3 | Lower |
| Washroom Type 4 | 0 | |
| Washroom Type 5 | 0 |
| Total Area: | 0.00 |
| Property Type: | Detached |
| Style: | 2-Storey |
| Exterior: | Stone, Wood |
| Garage Type: | Attached |
| (Parking/)Drive: | Private |
| Drive Parking Spaces: | 10 |
| Park #1 | |
| Parking Type: | Private |
| Park #2 | |
| Parking Type: | Private |
| Pool: | None |
| Other Structures: | Sauna |
| Approximatly Square Footage: | 2500-3000 |
| Property Features: | Golf, Waterfront |
| CAC Included: | N |
| Water Included: | N |
| Cabel TV Included: | N |
| Common Elements Included: | N |
| Heat Included: | N |
| Parking Included: | N |
| Condo Tax Included: | N |
| Building Insurance Included: | N |
| Fireplace/Stove: | Y |
| Heat Type: | Other |
| Central Air Conditioning: | Central Air |
| Central Vac: | N |
| Laundry Level: | Syste |
| Ensuite Laundry: | F |
| Sewers: | Septic |
| Water: | Drilled W |
| Water Supply Types: | Drilled Well |
| Utilities-Cable: | N |
| Utilities-Hydro: | Y |
$
%
Years
This calculator is for demonstration purposes only. Always consult a professional
financial advisor before making personal financial decisions.
| Although the information displayed is believed to be accurate, no warranties or representations are made of any kind. |
| RE/MAX HALLMARK EASTERN REALTY |
|
|

RAY NILI
Broker
Dir:
(416) 837 7576
Bus:
(905) 731 2000
Fax:
(905) 886 7557
| Book Showing | Email a Friend |
Jump To:
At a Glance:
| Type: | Freehold - Detached |
| Area: | Peterborough |
| Municipality: | North Kawartha |
| Neighbourhood: | North Kawartha |
| Style: | 2-Storey |
| Tax: | $14,194.96 |
| Beds: | 4+1 |
| Baths: | 4 |
| Fireplace: | Y |
| Pool: | None |
Locatin Map:
Payment Calculator:

