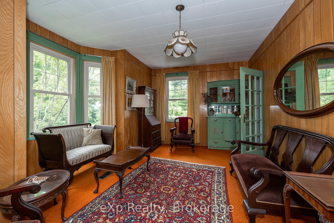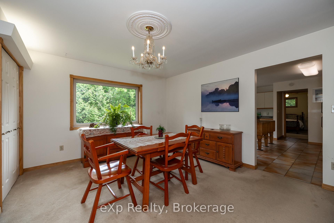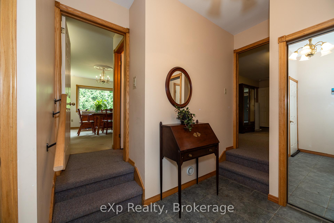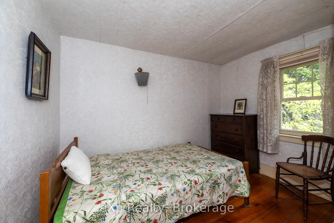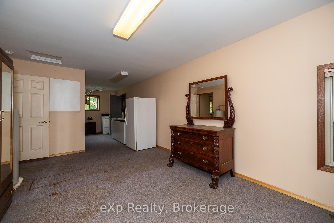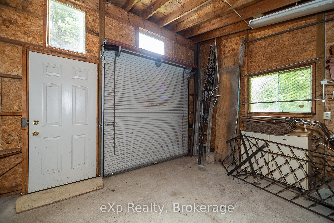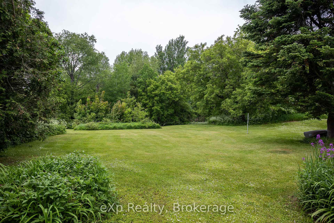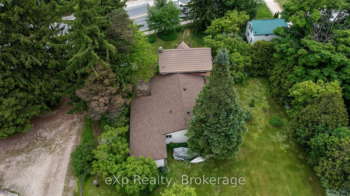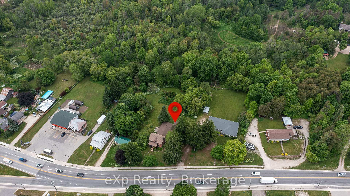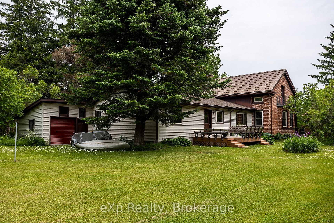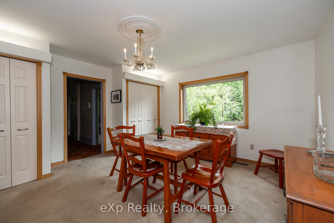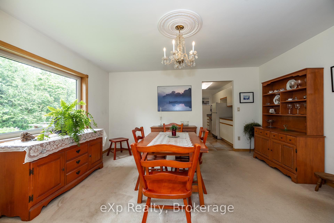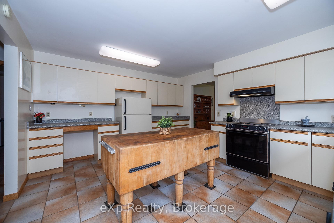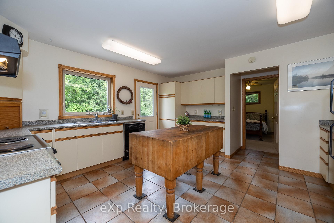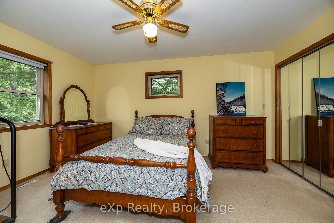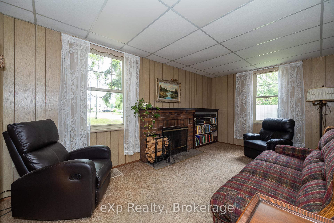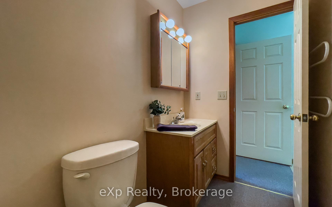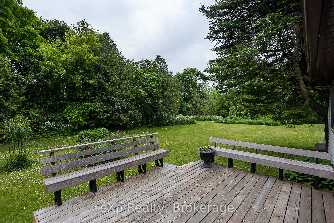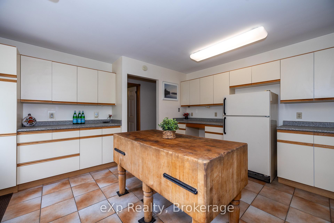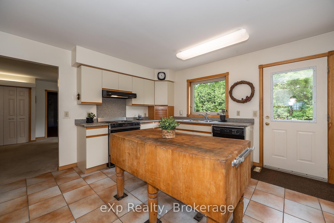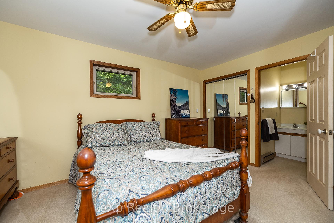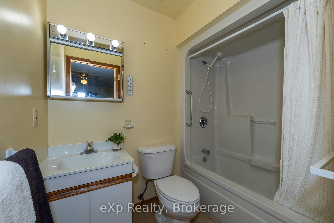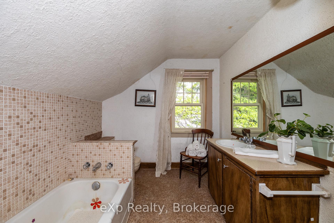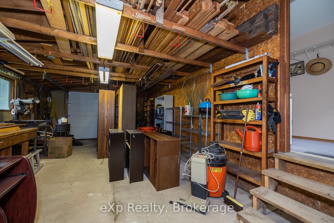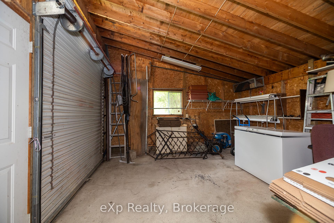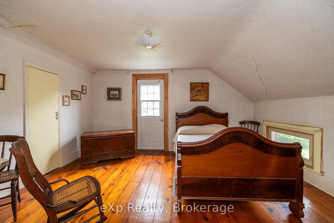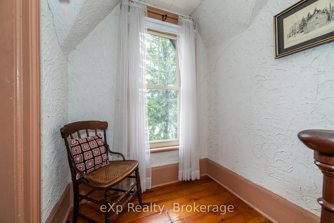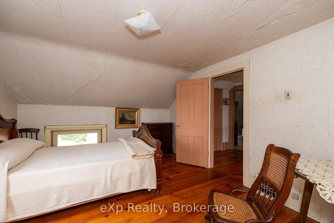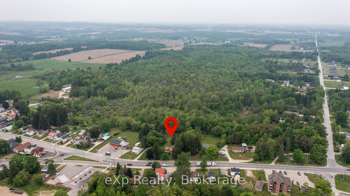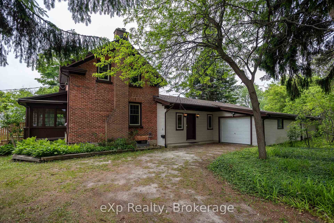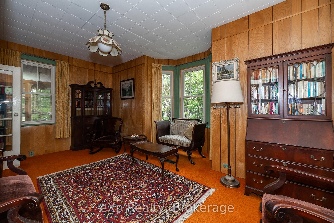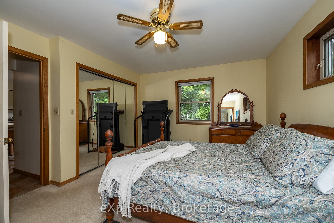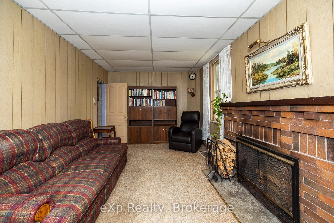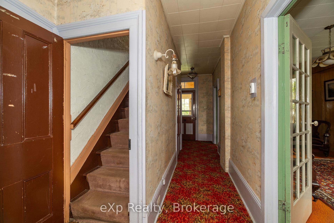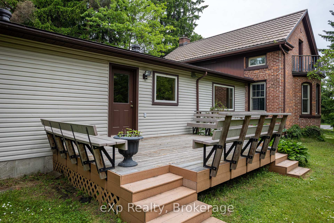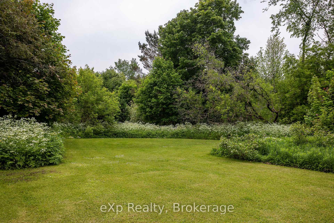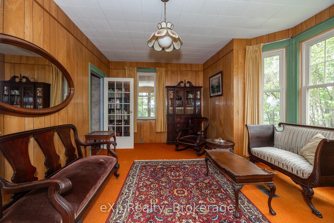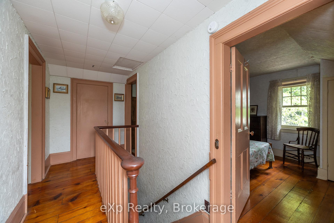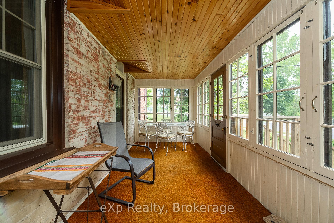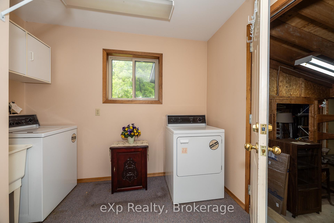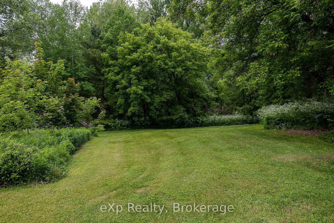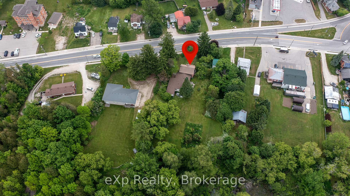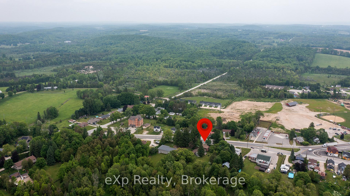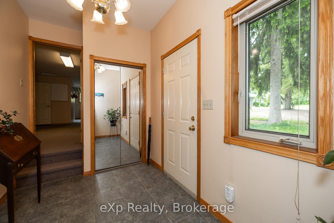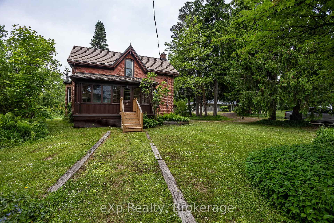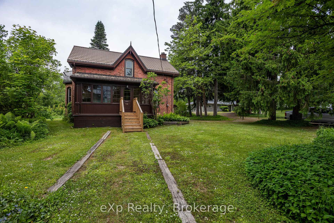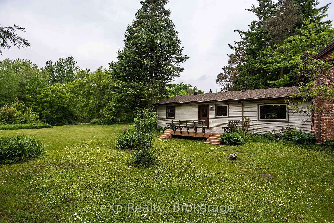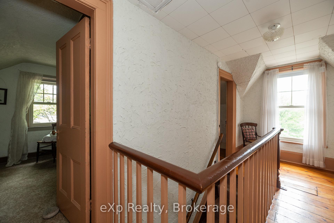$499,900
Available - For Sale
Listing ID: X12212633
64 Garafraxa Stre , Chatsworth, N0H 1G0, Grey County
| In the heart of Chatsworth, this beautifully maintained Ontario brick farmhouse offers impressive space, charm, and flexibility. The thoughtfully built rear addition (1994) includes a bright, spacious kitchen with abundant cabinetry, a large butcher block island, dining area, main floor laundry, and a generous primary suite with ensuite, perfect for one-floor living. A versatile room off the side entrance, with a 2-piece bath is ideal for a home office, studio, or potential 4th bedroom. The original section of the home exudes character with two cozy sitting rooms and a rebuilt sunroom featuring original small-pane windows. Upstairs, you'll find two more bedrooms with beautiful pine wood flooring and a 3-piece bath, ideal for family or guests. The attached garage/workshop with two overhead doors adds everyday convenience, and the park-like backyard with a deck off the kitchen offers a peaceful outdoor retreat. Steel roof (2013, 50-year guarantee), and shingled roof (2022). |
| Price | $499,900 |
| Taxes: | $3292.34 |
| Assessment Year: | 2024 |
| Occupancy: | Vacant |
| Address: | 64 Garafraxa Stre , Chatsworth, N0H 1G0, Grey County |
| Acreage: | .50-1.99 |
| Directions/Cross Streets: | Massie Rd/Side Road 1 |
| Rooms: | 14 |
| Bedrooms: | 3 |
| Bedrooms +: | 0 |
| Family Room: | T |
| Basement: | Crawl Space, Partial Base |
| Level/Floor | Room | Length(ft) | Width(ft) | Descriptions | |
| Room 1 | Main | Sunroom | 7.45 | 18.5 | |
| Room 2 | Main | Living Ro | 18.27 | 13.38 | |
| Room 3 | Main | Den | 18.07 | 10.36 | |
| Room 4 | Main | Dining Ro | 14.14 | 17.78 | |
| Room 5 | Main | Kitchen | 15.09 | 14.86 | |
| Room 6 | Main | Primary B | 12.33 | 14.92 | |
| Room 7 | Main | Bathroom | 7.54 | 5.02 | 4 Pc Ensuite |
| Room 8 | Main | Foyer | 13.09 | 8.95 | |
| Room 9 | Main | Laundry | 12.69 | 9.58 | |
| Room 10 | Main | Bathroom | 6.63 | 4.53 | 2 Pc Bath |
| Room 11 | Main | Other | 17.32 | 12.07 | |
| Room 12 | Second | Bedroom | 11.68 | 14.56 | |
| Room 13 | Second | Bedroom | 10.43 | 10.3 | |
| Room 14 | Second | Bathroom | 10.46 | 7.64 | 3 Pc Bath |
| Washroom Type | No. of Pieces | Level |
| Washroom Type 1 | 2 | Main |
| Washroom Type 2 | 4 | Main |
| Washroom Type 3 | 3 | Second |
| Washroom Type 4 | 0 | |
| Washroom Type 5 | 0 |
| Total Area: | 0.00 |
| Property Type: | Detached |
| Style: | 1 1/2 Storey |
| Exterior: | Brick, Vinyl Siding |
| Garage Type: | Attached |
| (Parking/)Drive: | Private |
| Drive Parking Spaces: | 10 |
| Park #1 | |
| Parking Type: | Private |
| Park #2 | |
| Parking Type: | Private |
| Pool: | None |
| Approximatly Square Footage: | 2000-2500 |
| CAC Included: | N |
| Water Included: | N |
| Cabel TV Included: | N |
| Common Elements Included: | N |
| Heat Included: | N |
| Parking Included: | N |
| Condo Tax Included: | N |
| Building Insurance Included: | N |
| Fireplace/Stove: | Y |
| Heat Type: | Forced Air |
| Central Air Conditioning: | None |
| Central Vac: | N |
| Laundry Level: | Syste |
| Ensuite Laundry: | F |
| Sewers: | Septic |
| Utilities-Hydro: | Y |
$
%
Years
This calculator is for demonstration purposes only. Always consult a professional
financial advisor before making personal financial decisions.
| Although the information displayed is believed to be accurate, no warranties or representations are made of any kind. |
| eXp Realty |
|
|

RAY NILI
Broker
Dir:
(416) 837 7576
Bus:
(905) 731 2000
Fax:
(905) 886 7557
| Virtual Tour | Book Showing | Email a Friend |
Jump To:
At a Glance:
| Type: | Freehold - Detached |
| Area: | Grey County |
| Municipality: | Chatsworth |
| Neighbourhood: | Chatsworth |
| Style: | 1 1/2 Storey |
| Tax: | $3,292.34 |
| Beds: | 3 |
| Baths: | 3 |
| Fireplace: | Y |
| Pool: | None |
Locatin Map:
Payment Calculator:
