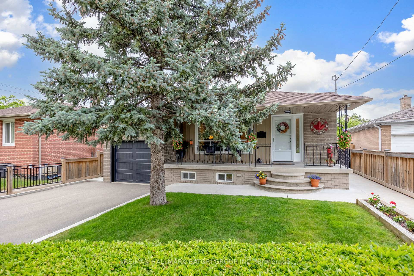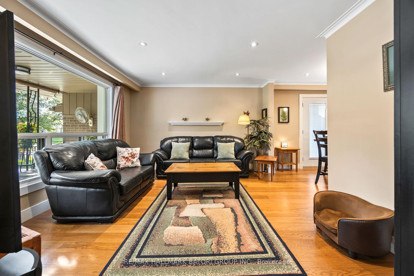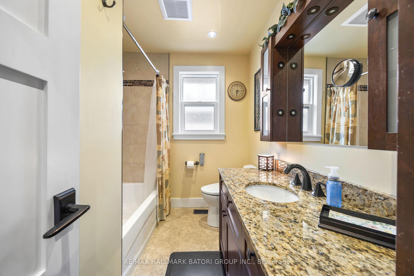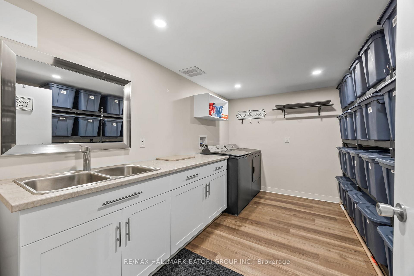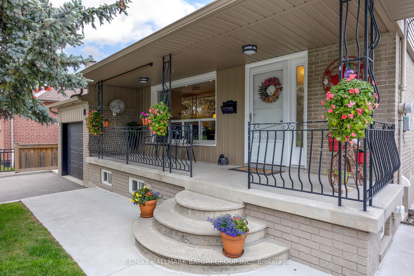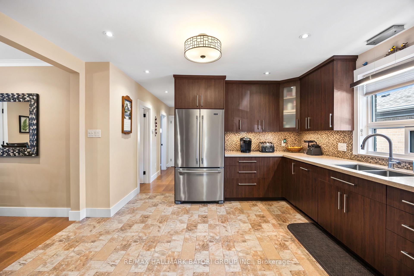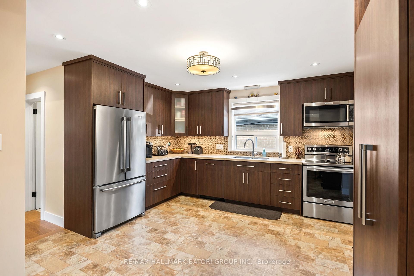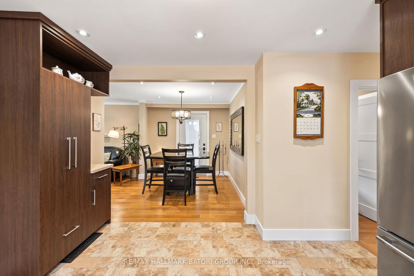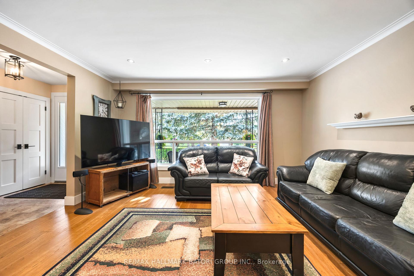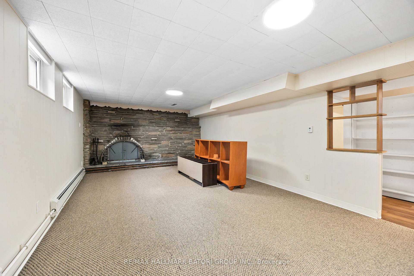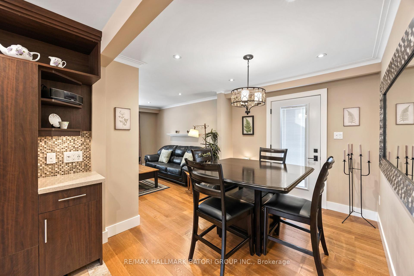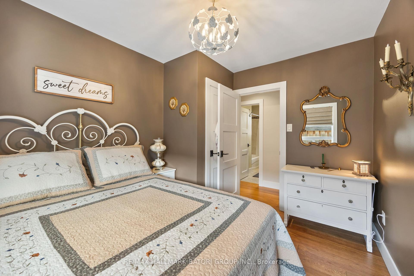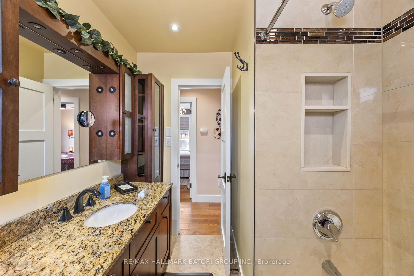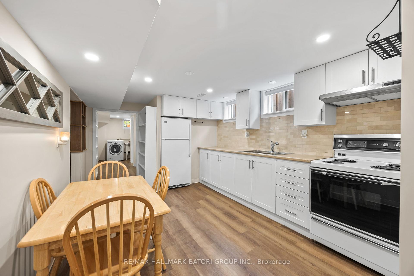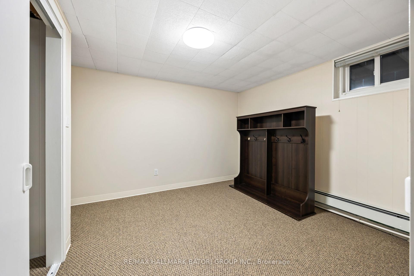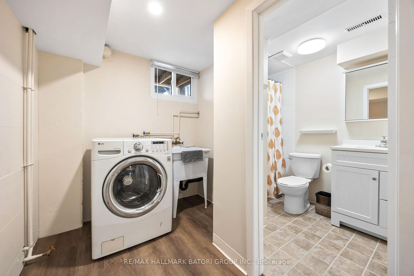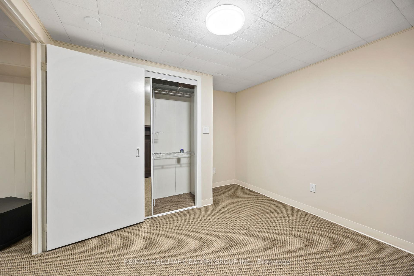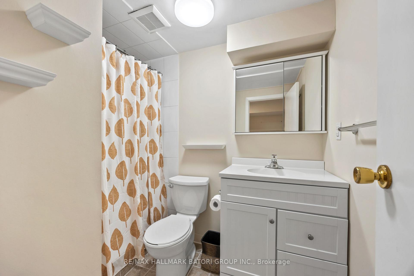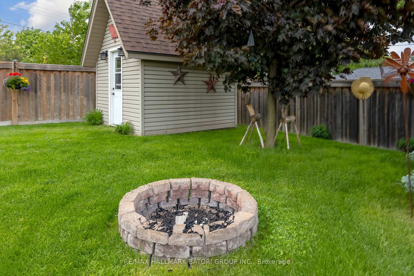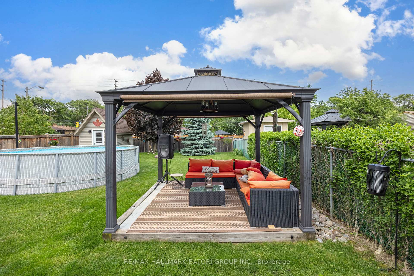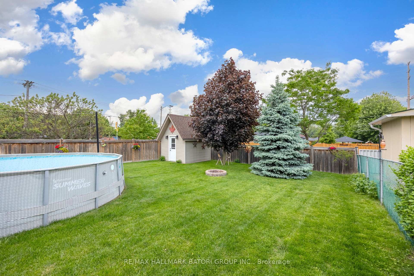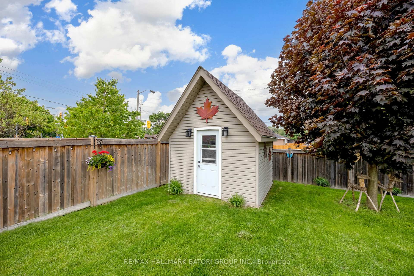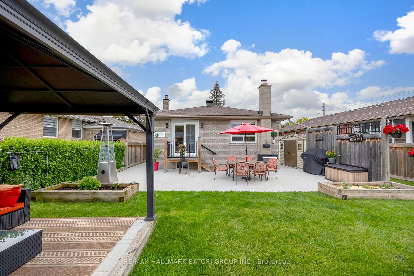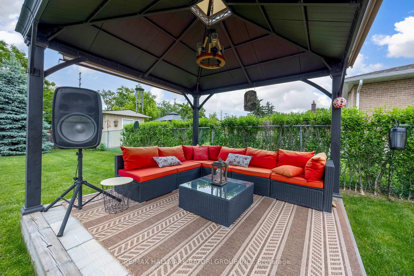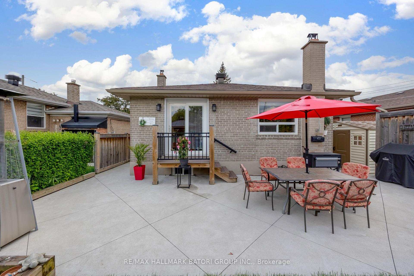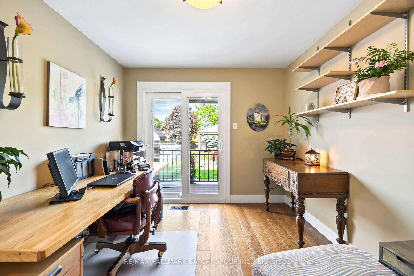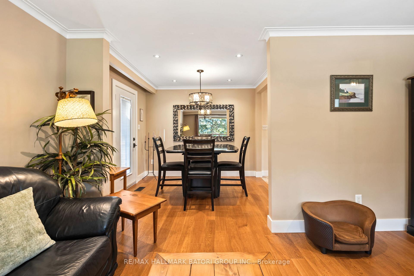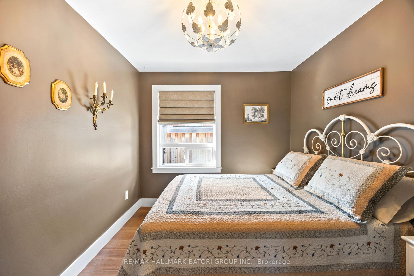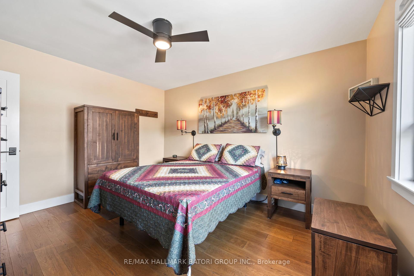$1,090,000
Available - For Sale
Listing ID: W12215297
3 Rosefair Cres , Toronto, M9W 3B1, Toronto
| Welcome to this beautifully renovated and lovingly maintained 3+1 bedroom bungalow, ideally located on a quiet, family-friendly crescent. Renovated by the hands of the owner, this home showcases pride of ownership throughout. It features a spacious, family-sized kitchen and an open-concept living and dining area, enhanced by hardwood flooring on the main level, offering a bright and welcoming atmosphere. The professionally finished basement, with its own separate entrance, includes a large rec room, an additional bedroom, a kitchenette, and a full washroom perfect for extended family, a nanny suite, or potential rental income. Set on a generously sized lot with beautifully landscaped front and backyards, this home offers ample outdoor space to enjoy through all seasons. A private driveway accommodates three cars, plus a single-car garage, providing parking for a total of four vehicles. Move-in ready! This home is the perfect blend of comfort, style, and function, with easy access to TTC and close proximity to all major highways 400, 401, 407, and 427. |
| Price | $1,090,000 |
| Taxes: | $4011.74 |
| Assessment Year: | 2024 |
| Occupancy: | Owner |
| Address: | 3 Rosefair Cres , Toronto, M9W 3B1, Toronto |
| Directions/Cross Streets: | Martin Grove Rd/ Jeffcoat Dr |
| Rooms: | 6 |
| Rooms +: | 5 |
| Bedrooms: | 3 |
| Bedrooms +: | 1 |
| Family Room: | F |
| Basement: | Finished |
| Level/Floor | Room | Length(ft) | Width(ft) | Descriptions | |
| Room 1 | Main | Living Ro | 14.53 | 12.56 | Large Window, Hardwood Floor, Pot Lights |
| Room 2 | Main | Dining Ro | 9.68 | 8.79 | Walk-Out, Hardwood Floor, Open Concept |
| Room 3 | Main | Kitchen | 13.25 | 12.79 | Family Size Kitchen, Tile Floor, Stainless Steel Appl |
| Room 4 | Main | Primary B | 13.12 | 11.09 | Double Closet, Overlooks Backyard, Hardwood Floor |
| Room 5 | Main | Bedroom 2 | 11.32 | 9.54 | W/O To Deck, Sliding Doors, Hardwood Floor |
| Room 6 | Main | Bedroom 3 | 11.09 | 8.89 | Picture Window, Hardwood Floor, Closet |
| Room 7 | Lower | Bedroom 4 | 12.43 | 10.07 | Broadloom, Pot Lights, Mirrored Closet |
| Room 8 | Lower | Recreatio | 20.96 | 12.5 | Broadloom, Fireplace, Pot Lights |
| Room 9 | Lower | Kitchen | 11.91 | 10.3 | Galley Kitchen, Tile Floor, Above Grade Window |
| Washroom Type | No. of Pieces | Level |
| Washroom Type 1 | 4 | Main |
| Washroom Type 2 | 3 | Lower |
| Washroom Type 3 | 0 | |
| Washroom Type 4 | 0 | |
| Washroom Type 5 | 0 |
| Total Area: | 0.00 |
| Property Type: | Detached |
| Style: | Bungalow |
| Exterior: | Brick |
| Garage Type: | Attached |
| (Parking/)Drive: | Private |
| Drive Parking Spaces: | 3 |
| Park #1 | |
| Parking Type: | Private |
| Park #2 | |
| Parking Type: | Private |
| Pool: | Above Gr |
| Other Structures: | Garden Shed, G |
| Approximatly Square Footage: | 1100-1500 |
| Property Features: | Fenced Yard, Park |
| CAC Included: | N |
| Water Included: | N |
| Cabel TV Included: | N |
| Common Elements Included: | N |
| Heat Included: | N |
| Parking Included: | N |
| Condo Tax Included: | N |
| Building Insurance Included: | N |
| Fireplace/Stove: | Y |
| Heat Type: | Forced Air |
| Central Air Conditioning: | Central Air |
| Central Vac: | N |
| Laundry Level: | Syste |
| Ensuite Laundry: | F |
| Sewers: | Sewer |
$
%
Years
This calculator is for demonstration purposes only. Always consult a professional
financial advisor before making personal financial decisions.
| Although the information displayed is believed to be accurate, no warranties or representations are made of any kind. |
| RE/MAX HALLMARK BATORI GROUP INC. |
|
|

RAY NILI
Broker
Dir:
(416) 837 7576
Bus:
(905) 731 2000
Fax:
(905) 886 7557
| Book Showing | Email a Friend |
Jump To:
At a Glance:
| Type: | Freehold - Detached |
| Area: | Toronto |
| Municipality: | Toronto W10 |
| Neighbourhood: | West Humber-Clairville |
| Style: | Bungalow |
| Tax: | $4,011.74 |
| Beds: | 3+1 |
| Baths: | 2 |
| Fireplace: | Y |
| Pool: | Above Gr |
Locatin Map:
Payment Calculator:
