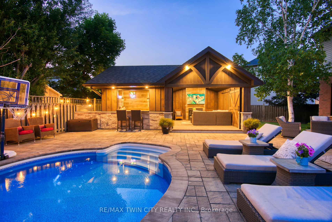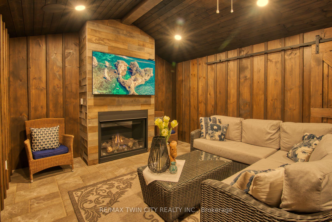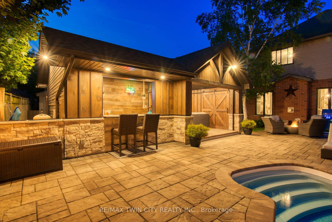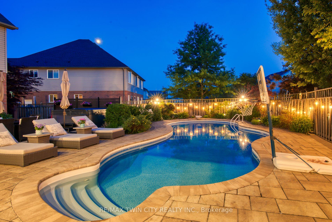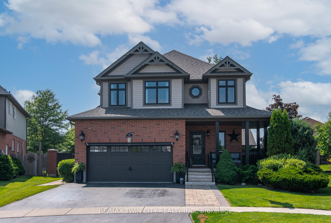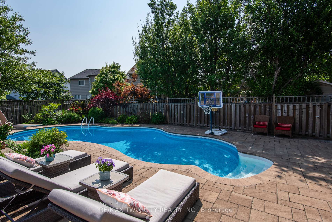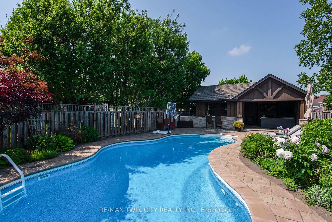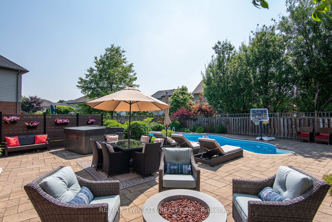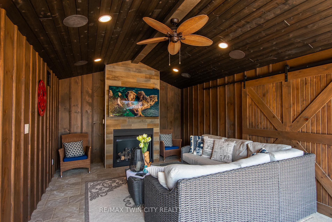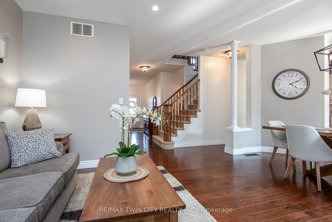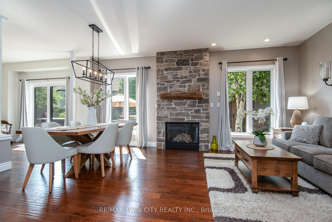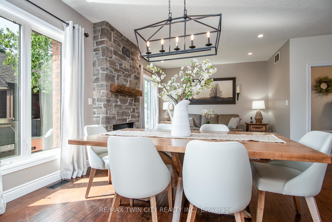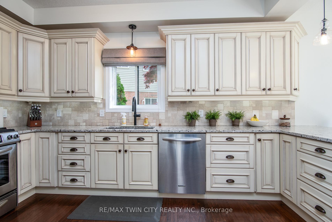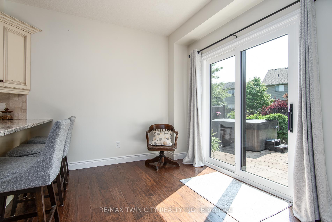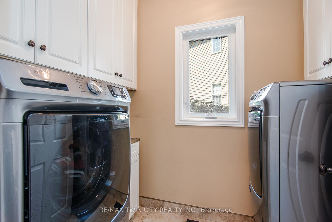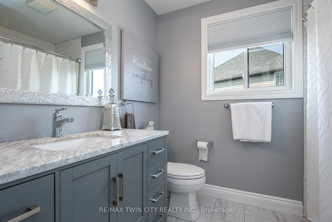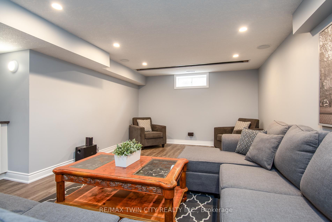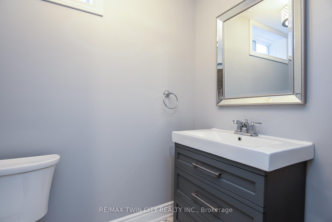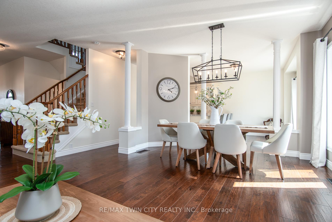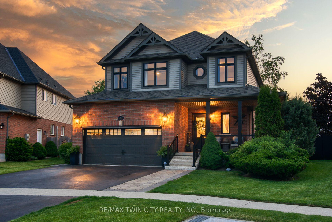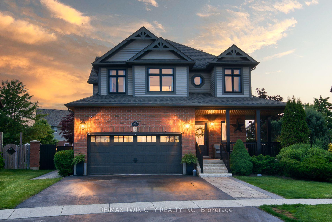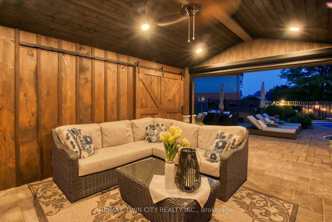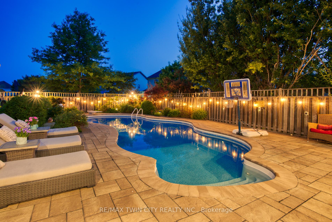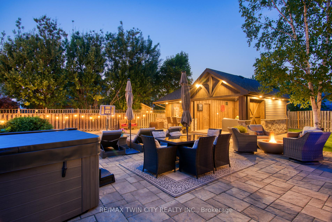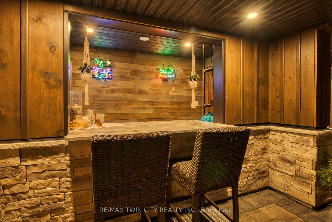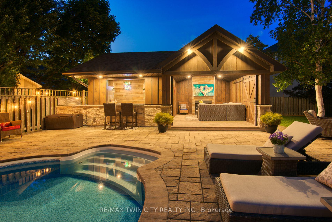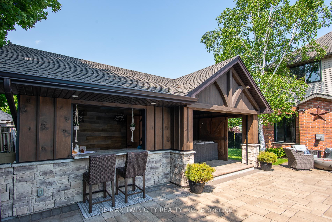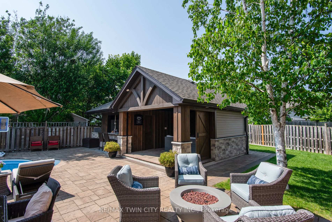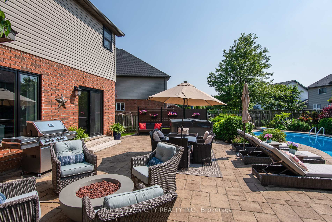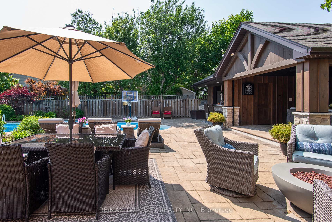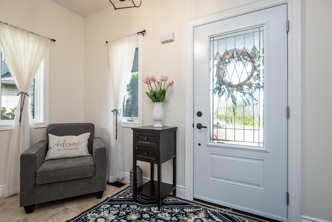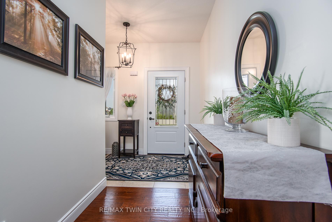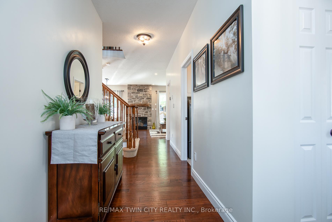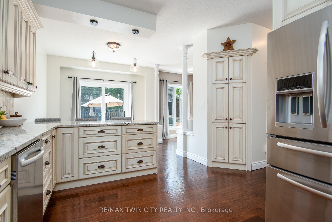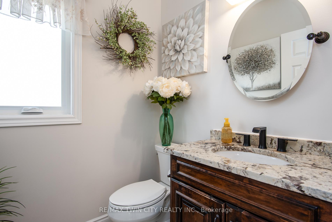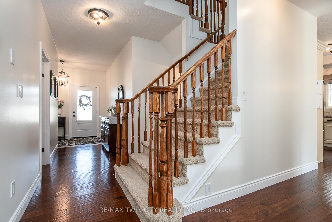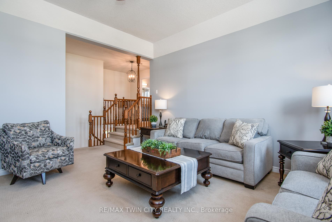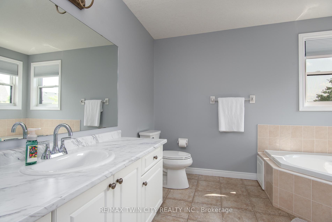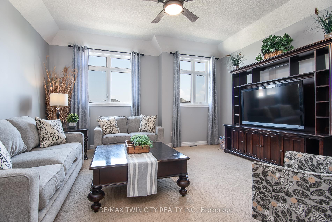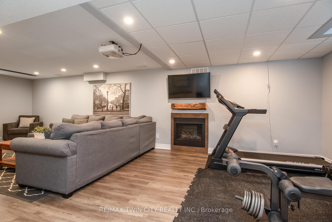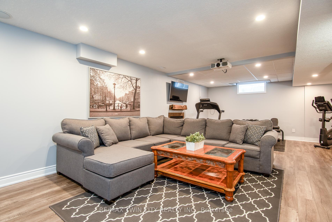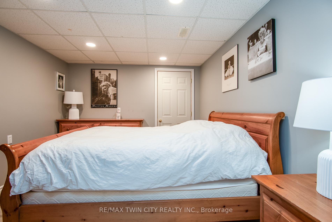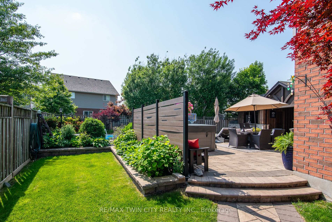$1,200,000
Available - For Sale
Listing ID: X12215303
69 Oesch Lane , Wilmot, N3A 4L3, Waterloo
| Charming Baden Retreat with Spectacular Outdoor Oasis Welcome to 69 Oesch Lane, a beautifully maintained 2,300 sq ft home nestled in the peaceful community of Baden. This 3-bedroom, 4-bathroom residence offers the perfect blend of comfort, quality, and outdoor luxury. As you approach, you'll notice the stylish curb appeal with new aluminum railings, pillars, and black PVC fencing giving the property a fresh, modern look. The interlock stone walkway guides you to the inviting front porch. Step inside to discover an immaculately maintained interior with tasteful decor ,featuring quality engineered flooring. The gorgeous kitchen is a chef's delight, with a convenient walk-out to your private backyard paradise. Three generously sized bedrooms await upstairs, including a spacious primary bedroom complete with ensuite bathroom and walk-in closets. The upper level also boasts a comfortable family room, perfect for movie nights or quiet reading. Downstairs, you'll find a spacious rec room with a dry bar, projector and screen plus the bonus of sub floor with tubing for optional in-floor heating. A versatile office/den completes the lower level. The true showstopper is the backyard oasis featuring a fully upgraded salt water pool with new liner, pump, filter, and lights(2020). The custom cabana is practically a mini-retreat with its natural gas fireplace, bar, power front screen, and Lutron automated lighting system. It's even furnished with a gas fireplace and large screen T.V Recent quality updates include a 2024 Mitsubishi heat pump, new water softener(2024), John Wood water heater( May 2025), complete Bavarian window replacement( 2024), York 2-stage furnace(2021), new roof(2022), and 200-amp electrical panel(2025). Located within walking distance to Baden parkette and just a short drive to schools and grocery stores, this home offers convenience without sacrificing tranquility. Your search ends here! |
| Price | $1,200,000 |
| Taxes: | $6384.00 |
| Assessment Year: | 2024 |
| Occupancy: | Owner |
| Address: | 69 Oesch Lane , Wilmot, N3A 4L3, Waterloo |
| Directions/Cross Streets: | Wagler Avenue to Oesch Lane |
| Rooms: | 11 |
| Rooms +: | 6 |
| Bedrooms: | 3 |
| Bedrooms +: | 0 |
| Family Room: | F |
| Basement: | Finished, Full |
| Washroom Type | No. of Pieces | Level |
| Washroom Type 1 | 4 | Second |
| Washroom Type 2 | 2 | Main |
| Washroom Type 3 | 2 | Basement |
| Washroom Type 4 | 0 | |
| Washroom Type 5 | 0 |
| Total Area: | 0.00 |
| Property Type: | Detached |
| Style: | 2-Storey |
| Exterior: | Brick, Vinyl Siding |
| Garage Type: | Attached |
| (Parking/)Drive: | Private Do |
| Drive Parking Spaces: | 2 |
| Park #1 | |
| Parking Type: | Private Do |
| Park #2 | |
| Parking Type: | Private Do |
| Pool: | Inground |
| Other Structures: | Fence - Full, |
| Approximatly Square Footage: | 2000-2500 |
| Property Features: | Cul de Sac/D, Place Of Worship |
| CAC Included: | N |
| Water Included: | N |
| Cabel TV Included: | N |
| Common Elements Included: | N |
| Heat Included: | N |
| Parking Included: | N |
| Condo Tax Included: | N |
| Building Insurance Included: | N |
| Fireplace/Stove: | Y |
| Heat Type: | Forced Air |
| Central Air Conditioning: | Central Air |
| Central Vac: | N |
| Laundry Level: | Syste |
| Ensuite Laundry: | F |
| Sewers: | Sewer |
$
%
Years
This calculator is for demonstration purposes only. Always consult a professional
financial advisor before making personal financial decisions.
| Although the information displayed is believed to be accurate, no warranties or representations are made of any kind. |
| RE/MAX TWIN CITY REALTY INC. |
|
|

RAY NILI
Broker
Dir:
(416) 837 7576
Bus:
(905) 731 2000
Fax:
(905) 886 7557
| Book Showing | Email a Friend |
Jump To:
At a Glance:
| Type: | Freehold - Detached |
| Area: | Waterloo |
| Municipality: | Wilmot |
| Neighbourhood: | Dufferin Grove |
| Style: | 2-Storey |
| Tax: | $6,384 |
| Beds: | 3 |
| Baths: | 4 |
| Fireplace: | Y |
| Pool: | Inground |
Locatin Map:
Payment Calculator:
