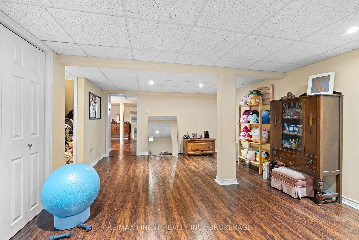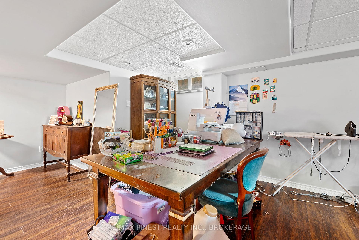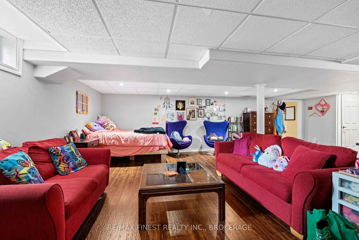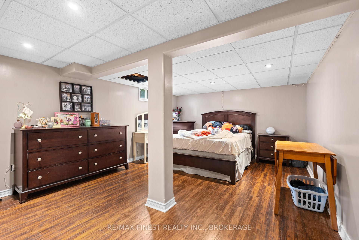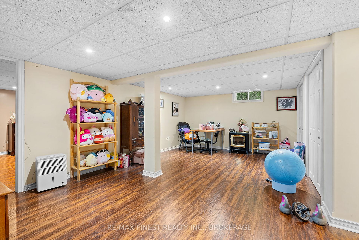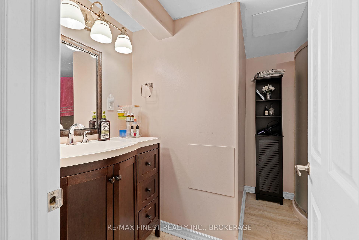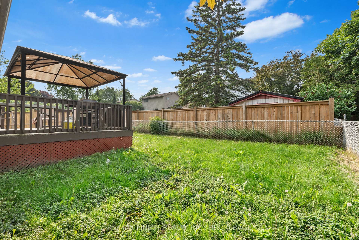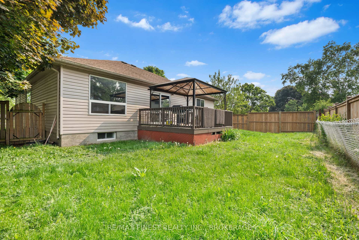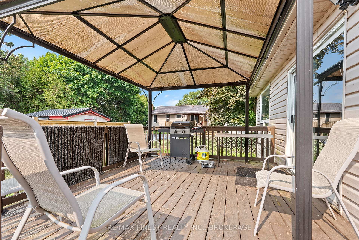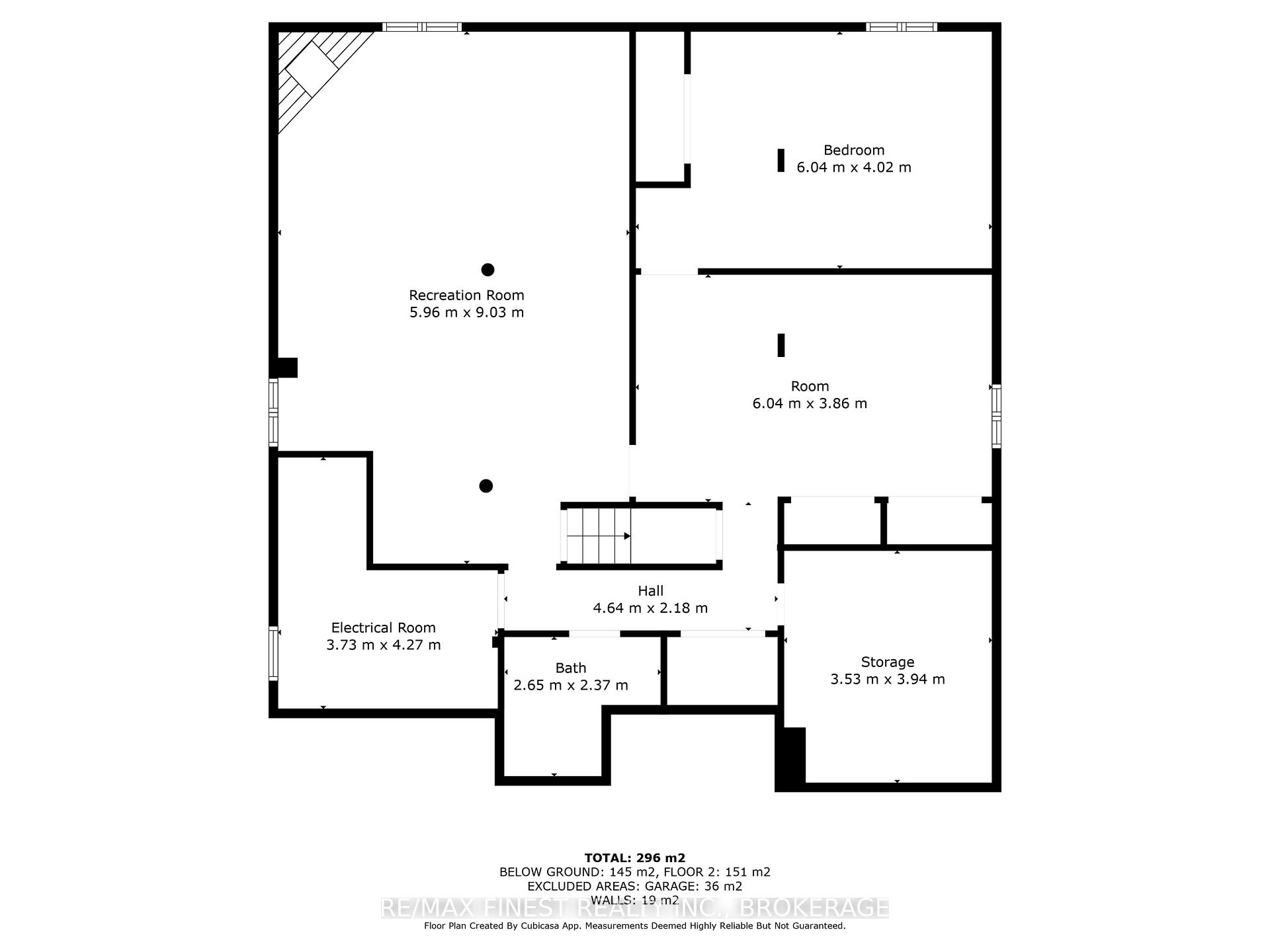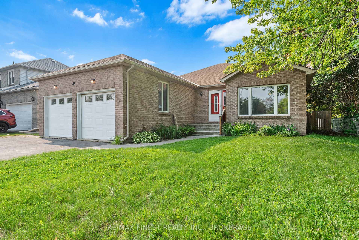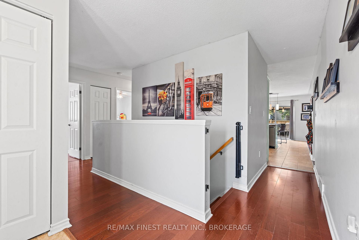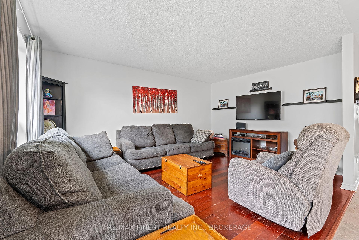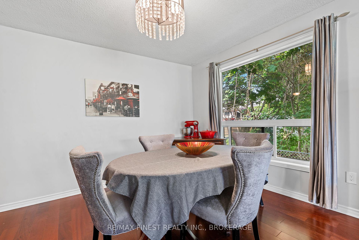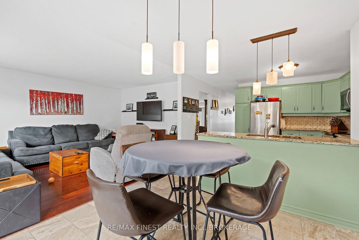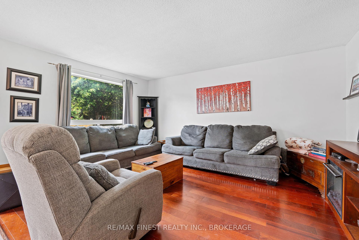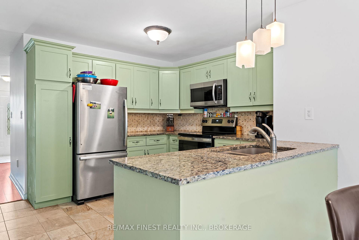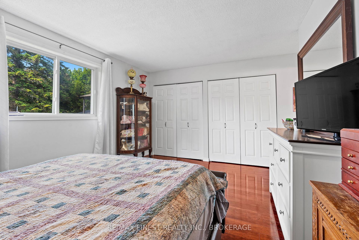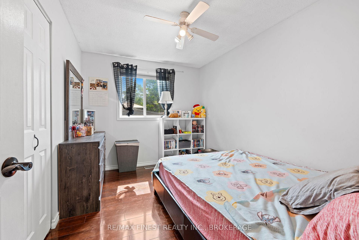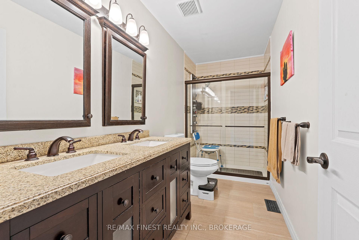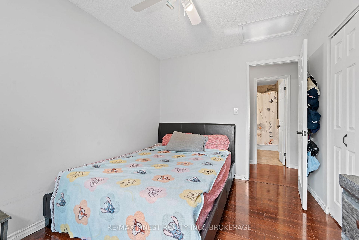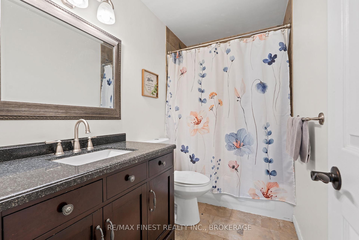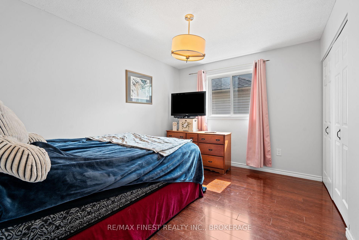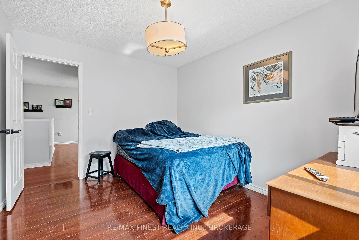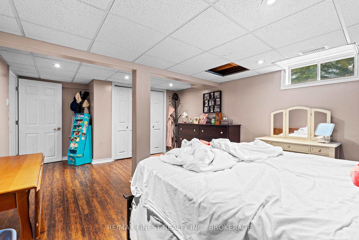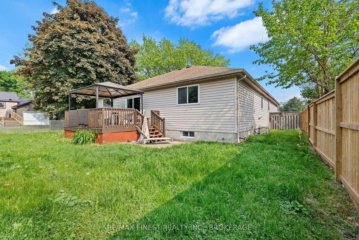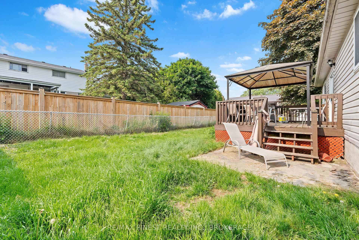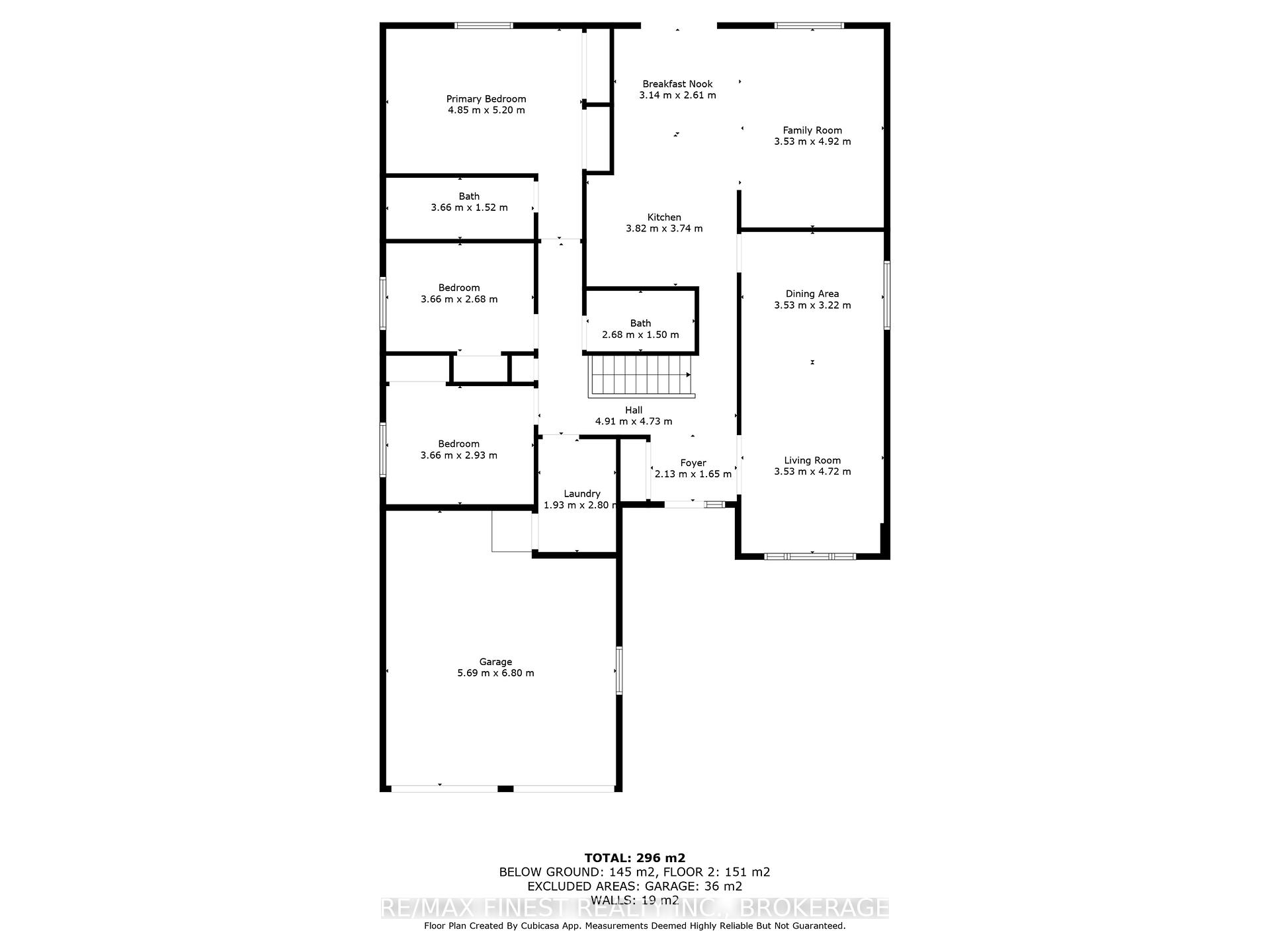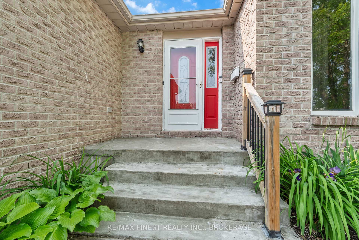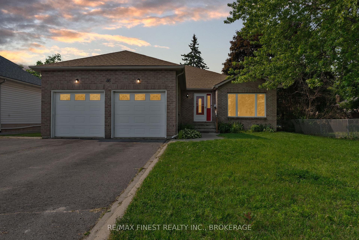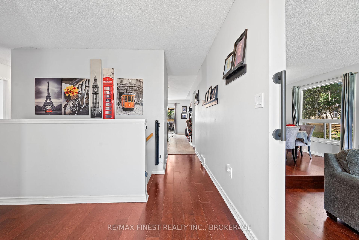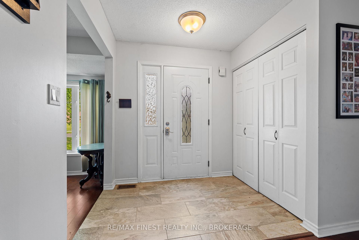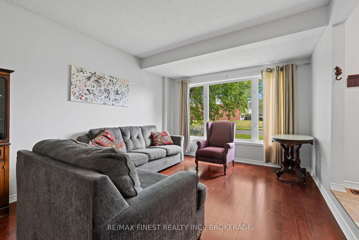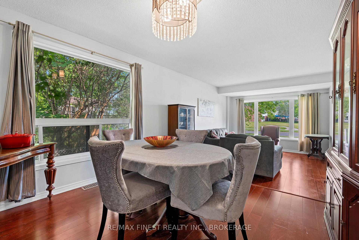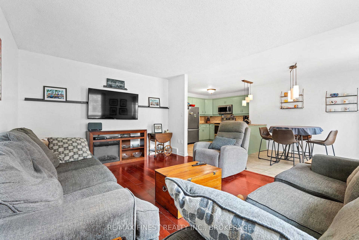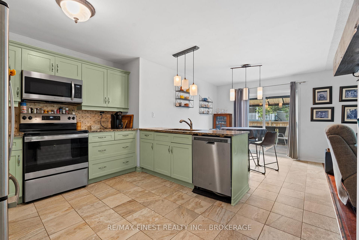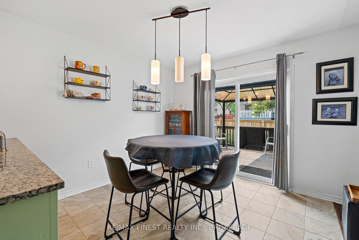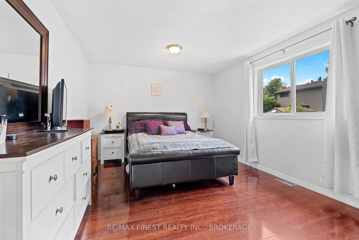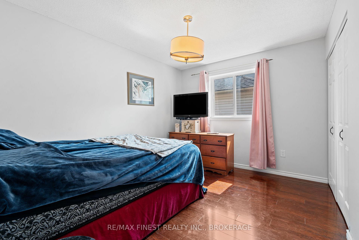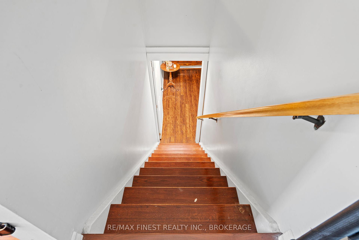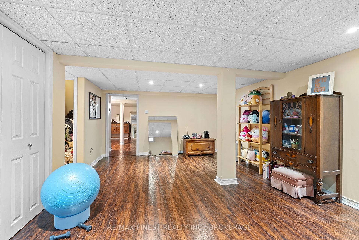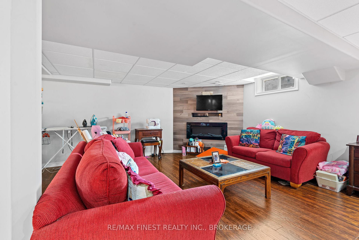$685,000
Available - For Sale
Listing ID: X12215306
86 Kidd Driv , Loyalist, K7N 1X8, Lennox & Addingt
| Welcome to 86 Kidd Dr, Amherstview Discover the perfect blend of space, comfort, and convenience in this beautifully maintained 3+1 bedroom, 3-bathroom bungalow with an attached 2-car garage, nestled in the heart of family-friendly Amherstview. Step inside to find hardwood flooring throughout the main level, offering warmth and in every room. The main floor features three generously sized bedrooms, two full bathrooms, an inviting eat-in kitchen, and spacious living and dining areas ideal for entertaining or relaxing with family. A large family room provides even more room to spread out. Just off the kitchen, enjoy outdoor living on the expansive deck complete with a charming gazebo and fully fenced backyard perfect for summer barbecues and safe play. The fully finished lower level adds incredible value with a large recreation room featuring a cozy gas fireplace, home office area, a craft room, a 3-piece bathroom, and an additional spacious bedroom ideal for guests or a growing family. With no carpet throughout, this home is both stylish and low maintenance. Located close to excellent schools, parks, and all the amenities of Amherstview. Don't miss your opportunity Schedule your private viewing today! |
| Price | $685,000 |
| Taxes: | $5731.00 |
| Occupancy: | Owner |
| Address: | 86 Kidd Driv , Loyalist, K7N 1X8, Lennox & Addingt |
| Directions/Cross Streets: | Speers Blvd |
| Rooms: | 11 |
| Rooms +: | 6 |
| Bedrooms: | 3 |
| Bedrooms +: | 1 |
| Family Room: | T |
| Basement: | Full, Finished |
| Level/Floor | Room | Length(ft) | Width(ft) | Descriptions | |
| Room 1 | Main | Living Ro | 11.58 | 15.48 | |
| Room 2 | Main | Dining Ro | 11.58 | 10.56 | |
| Room 3 | Main | Kitchen | 12.53 | 12.27 | |
| Room 4 | Main | Breakfast | 10.3 | 8.56 | |
| Room 5 | Main | Family Ro | 11.58 | 16.14 | |
| Room 6 | Main | Primary B | 15.91 | 17.06 | |
| Room 7 | Main | Bathroom | 12 | 4.99 | 3 Pc Ensuite |
| Room 8 | Main | Bedroom 2 | 12 | 8.79 | |
| Room 9 | Main | Bedroom 3 | 12 | 9.61 | |
| Room 10 | Main | Bathroom | 8.79 | 4.92 | 5 Pc Bath |
| Room 11 | Main | Laundry | 6.33 | 9.18 | |
| Room 12 | Basement | Recreatio | 19.55 | 29.62 | |
| Room 13 | Basement | Bedroom 4 | 19.81 | 13.19 | |
| Room 14 | Basement | Bathroom | 8.69 | 7.77 | |
| Room 15 | Basement | Utility R | 12.23 | 14.01 |
| Washroom Type | No. of Pieces | Level |
| Washroom Type 1 | 4 | Main |
| Washroom Type 2 | 3 | Main |
| Washroom Type 3 | 3 | Basement |
| Washroom Type 4 | 0 | |
| Washroom Type 5 | 0 |
| Total Area: | 0.00 |
| Property Type: | Detached |
| Style: | Bungalow |
| Exterior: | Brick, Vinyl Siding |
| Garage Type: | Attached |
| (Parking/)Drive: | Private Do |
| Drive Parking Spaces: | 4 |
| Park #1 | |
| Parking Type: | Private Do |
| Park #2 | |
| Parking Type: | Private Do |
| Pool: | None |
| Approximatly Square Footage: | 1500-2000 |
| CAC Included: | N |
| Water Included: | N |
| Cabel TV Included: | N |
| Common Elements Included: | N |
| Heat Included: | N |
| Parking Included: | N |
| Condo Tax Included: | N |
| Building Insurance Included: | N |
| Fireplace/Stove: | Y |
| Heat Type: | Forced Air |
| Central Air Conditioning: | Central Air |
| Central Vac: | N |
| Laundry Level: | Syste |
| Ensuite Laundry: | F |
| Sewers: | Sewer |
$
%
Years
This calculator is for demonstration purposes only. Always consult a professional
financial advisor before making personal financial decisions.
| Although the information displayed is believed to be accurate, no warranties or representations are made of any kind. |
| RE/MAX FINEST REALTY INC., BROKERAGE |
|
|

RAY NILI
Broker
Dir:
(416) 837 7576
Bus:
(905) 731 2000
Fax:
(905) 886 7557
| Virtual Tour | Book Showing | Email a Friend |
Jump To:
At a Glance:
| Type: | Freehold - Detached |
| Area: | Lennox & Addington |
| Municipality: | Loyalist |
| Neighbourhood: | 54 - Amherstview |
| Style: | Bungalow |
| Tax: | $5,731 |
| Beds: | 3+1 |
| Baths: | 3 |
| Fireplace: | Y |
| Pool: | None |
Locatin Map:
Payment Calculator:
