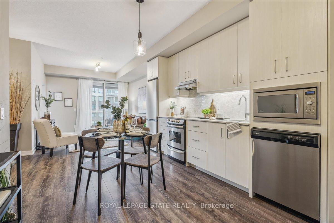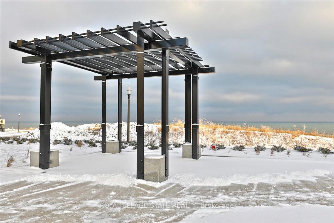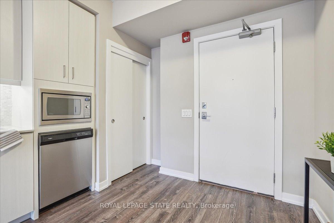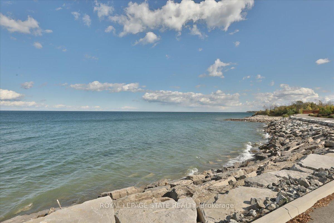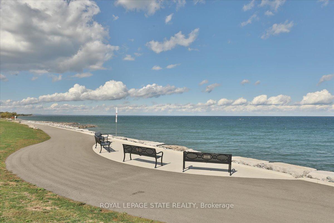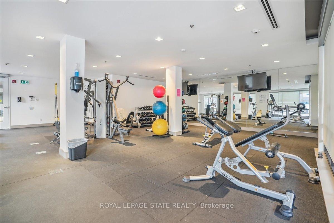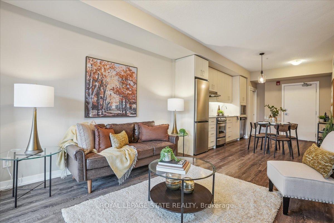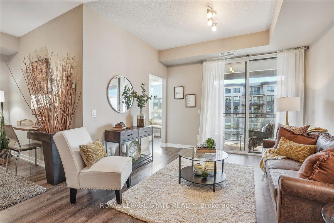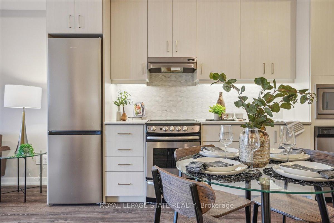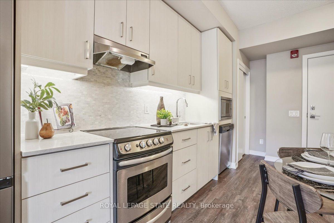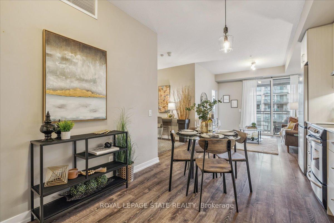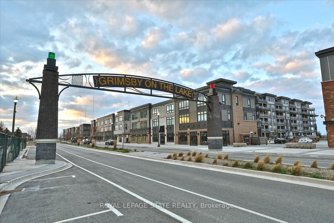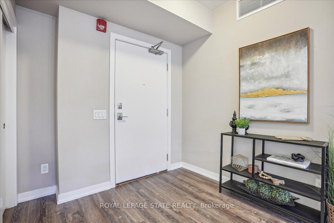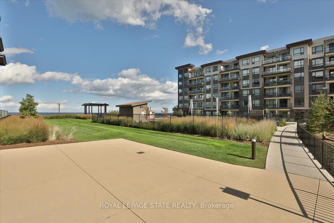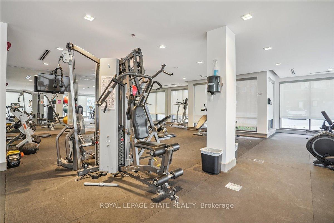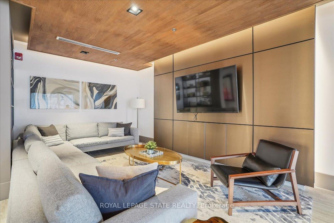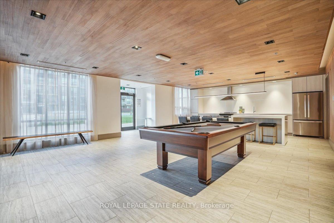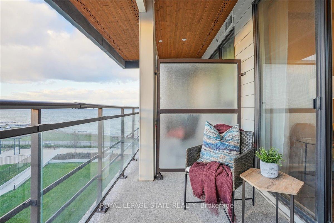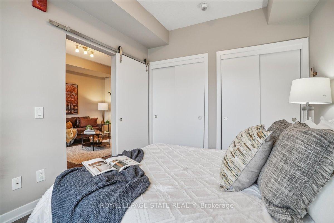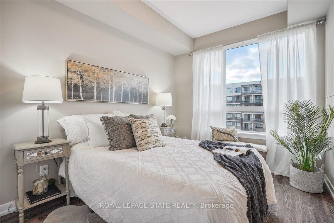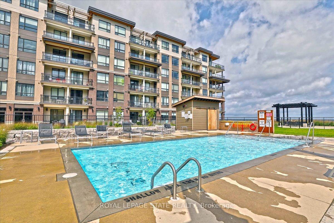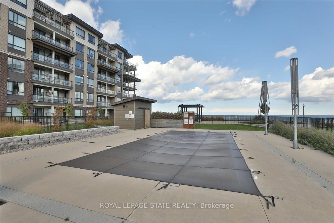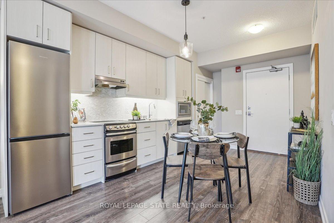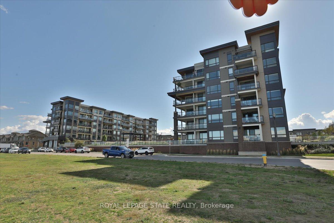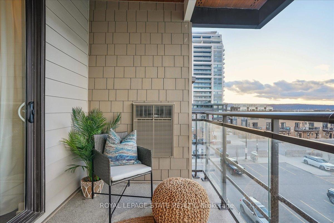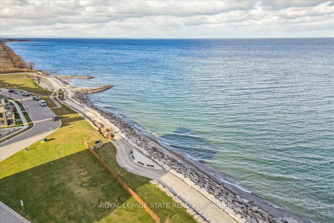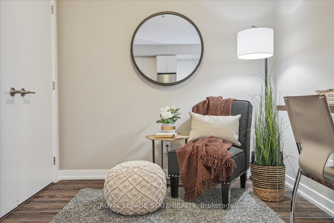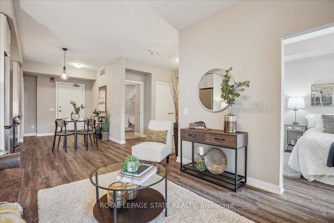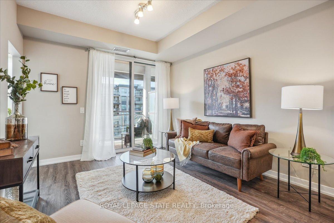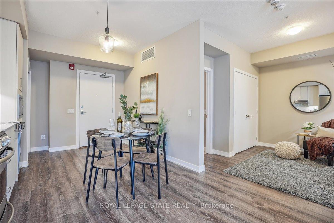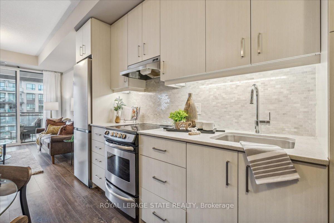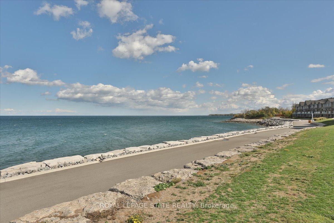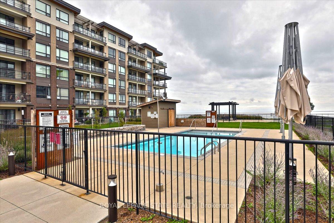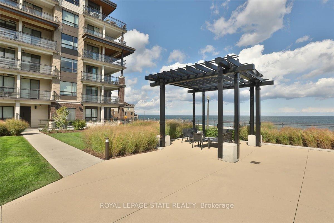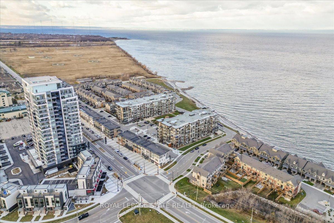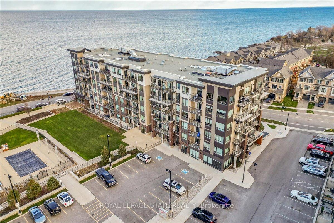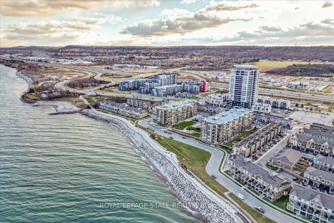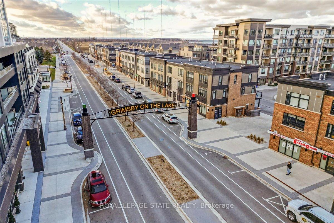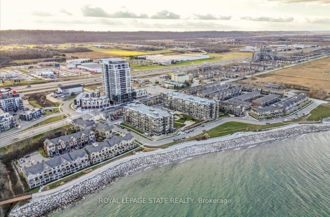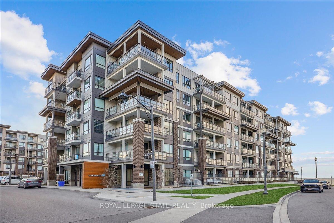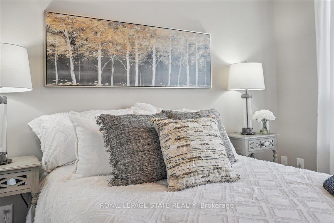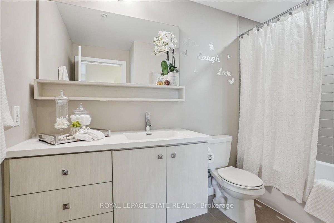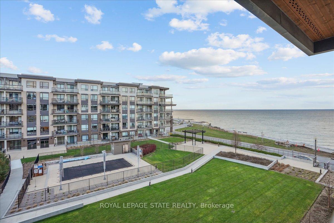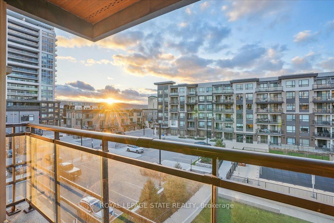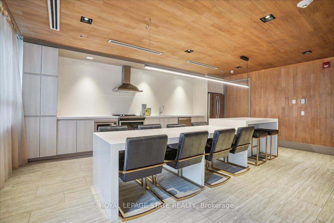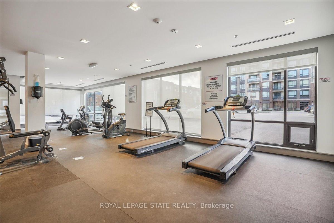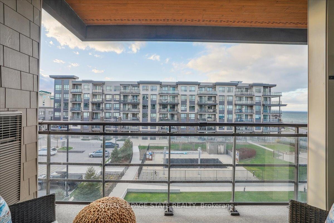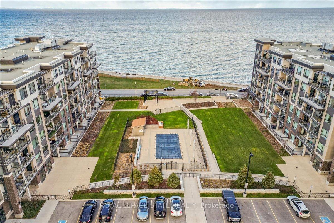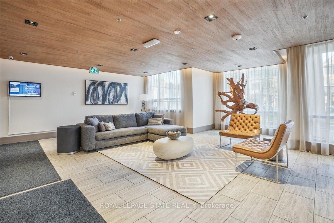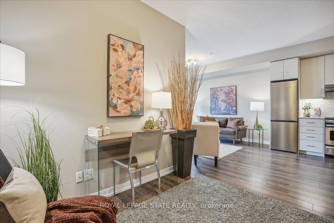$499,900
Available - For Sale
Listing ID: X12215308
10 Esplanade Lane , Grimsby, L3M 0H1, Niagara
| Welcome to the desirable Grimsby on the Lake Community, where it's all about the comfort of easy maintenace while enjoying all that the area and amenities have to offer. This beautiful condo offers approx 662 sq ft with amazing lake views & where sunsets, breezes and beach front walks are all part of the lifestyle. Step inside to appreciate the floor to ceiling windows that invite the western sun indoorsand where the open concept dine in kitchen allows for easy conversation with the main living room +bonus den space. Spacious master offers more water views with character barn door, double closets &easy maintenance wood style flooring throughout the unit. Bright main bath boasts ample vanity space with storage and tub/shower combination. Insuite laundry makes life a little easier while an assigned storage locker and underground parking compete the unit. Amenities include: Outdoor pool & patio for summer seasons, waterfront trails for year round walking & views, a gym facility with state of the art equipment & where you can reserve the party room with lounge area, billiards table, kitchen with massive island for gatherings and easy access to the grassed patio area for planned events. This pet-friendly building for furbabies under 35 lbs also offers a designated wash station. Walk to all the trendy shops with so many dining options to choose from while having easy QEW access. Lakeside living at it's best. |
| Price | $499,900 |
| Taxes: | $2733.49 |
| Occupancy: | Tenant |
| Address: | 10 Esplanade Lane , Grimsby, L3M 0H1, Niagara |
| Postal Code: | L3M 0H1 |
| Province/State: | Niagara |
| Directions/Cross Streets: | Winston |
| Level/Floor | Room | Length(ft) | Width(ft) | Descriptions | |
| Room 1 | Main | Kitchen | 10.23 | 14.5 | |
| Room 2 | Main | Living Ro | 10.99 | 14.24 | |
| Room 3 | Main | Den | 10 | 9.51 | |
| Room 4 | Main | Bedroom | 9.32 | 11.74 | |
| Room 5 | Main | Laundry |
| Washroom Type | No. of Pieces | Level |
| Washroom Type 1 | 4 | Main |
| Washroom Type 2 | 0 | |
| Washroom Type 3 | 0 | |
| Washroom Type 4 | 0 | |
| Washroom Type 5 | 0 |
| Total Area: | 0.00 |
| Approximatly Age: | 6-10 |
| Washrooms: | 1 |
| Heat Type: | Forced Air |
| Central Air Conditioning: | Central Air |
$
%
Years
This calculator is for demonstration purposes only. Always consult a professional
financial advisor before making personal financial decisions.
| Although the information displayed is believed to be accurate, no warranties or representations are made of any kind. |
| ROYAL LEPAGE STATE REALTY |
|
|

RAY NILI
Broker
Dir:
(416) 837 7576
Bus:
(905) 731 2000
Fax:
(905) 886 7557
| Book Showing | Email a Friend |
Jump To:
At a Glance:
| Type: | Com - Condo Apartment |
| Area: | Niagara |
| Municipality: | Grimsby |
| Neighbourhood: | Dufferin Grove |
| Style: | 1 Storey/Apt |
| Approximate Age: | 6-10 |
| Tax: | $2,733.49 |
| Maintenance Fee: | $558.95 |
| Beds: | 1 |
| Baths: | 1 |
| Fireplace: | N |
Locatin Map:
Payment Calculator:
