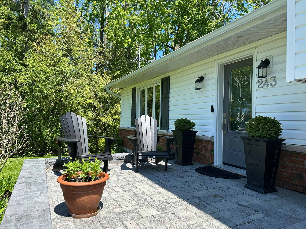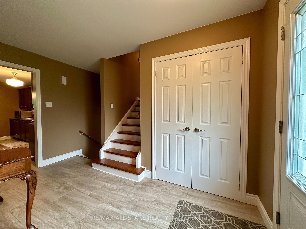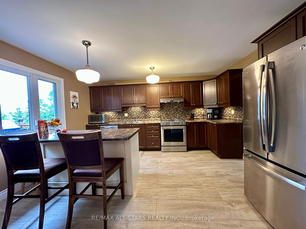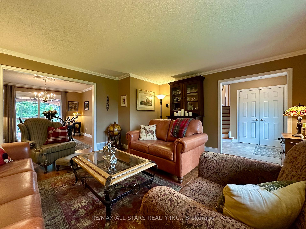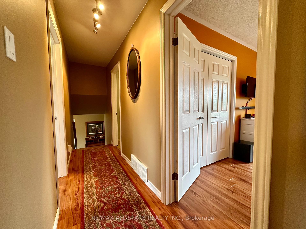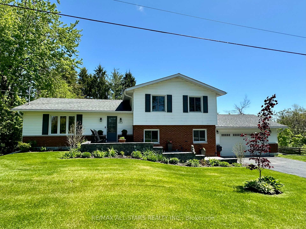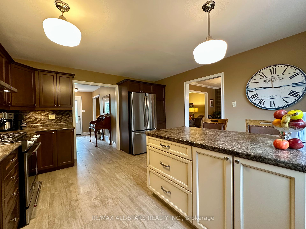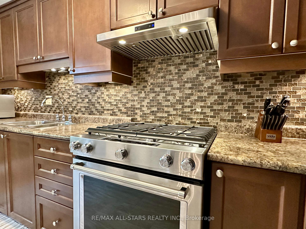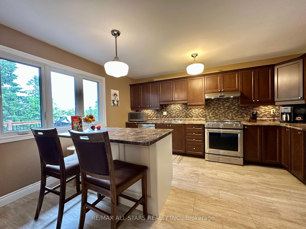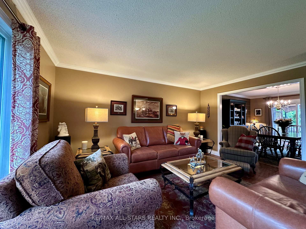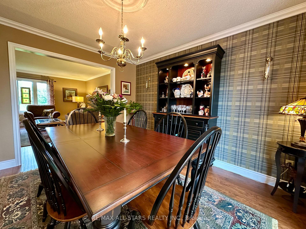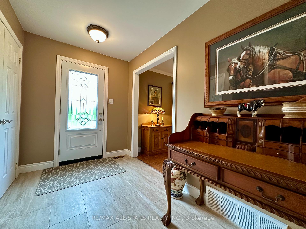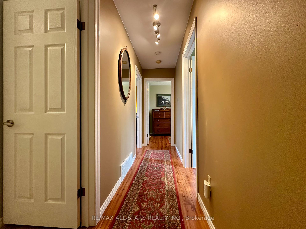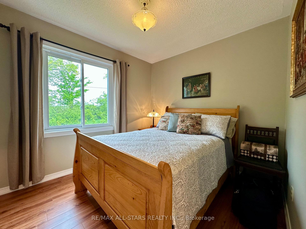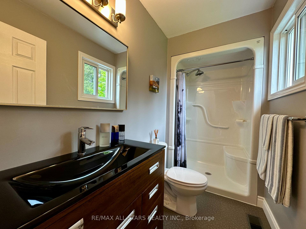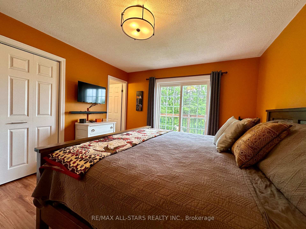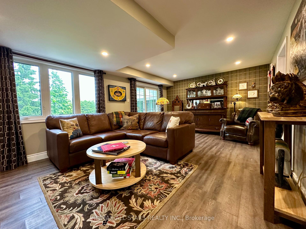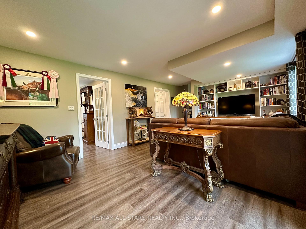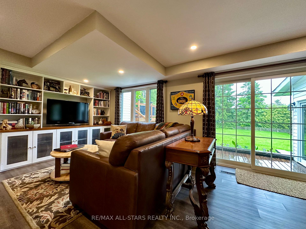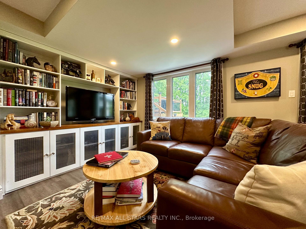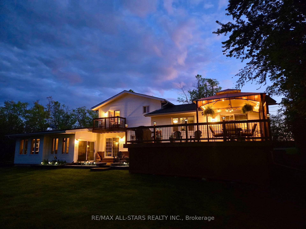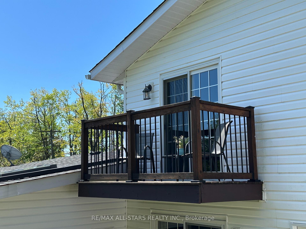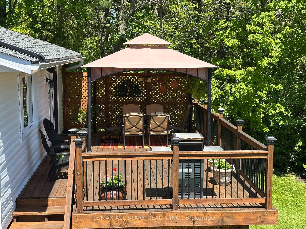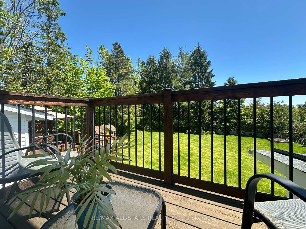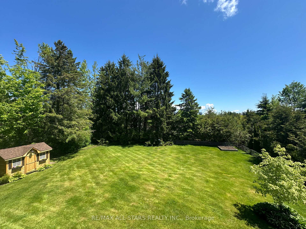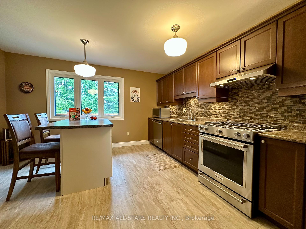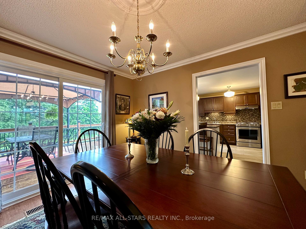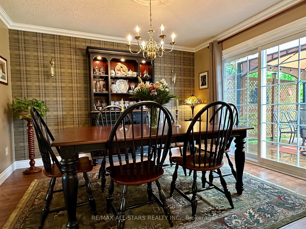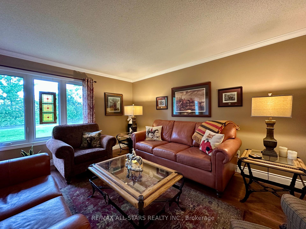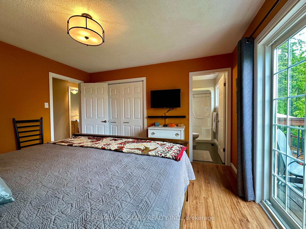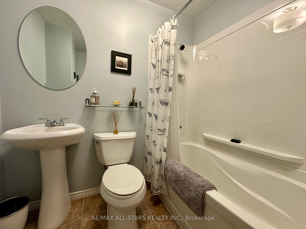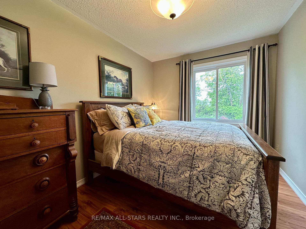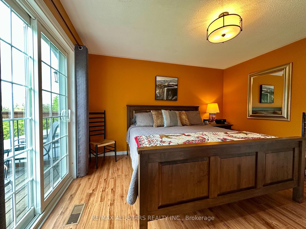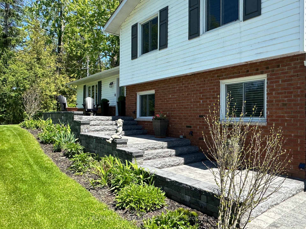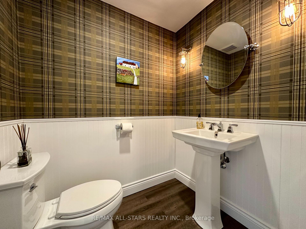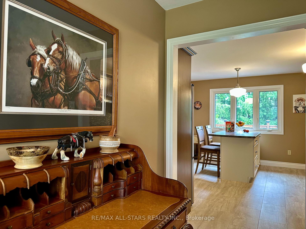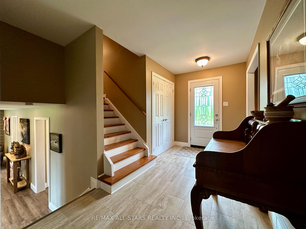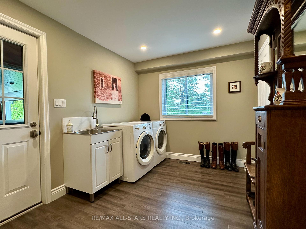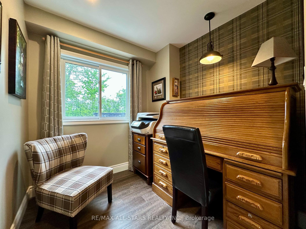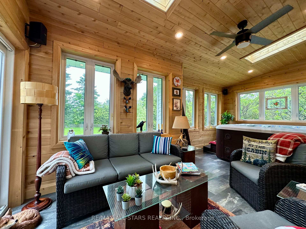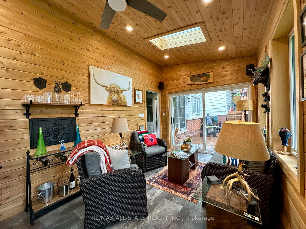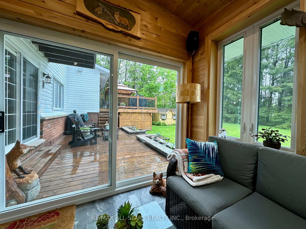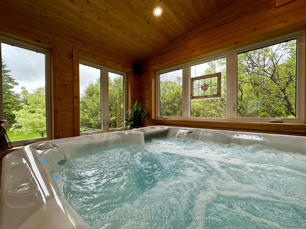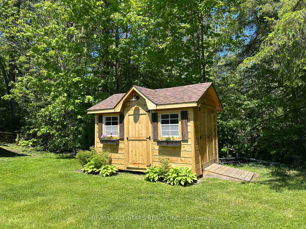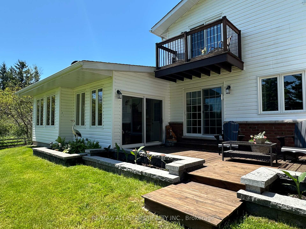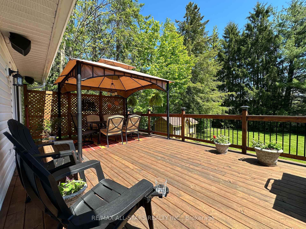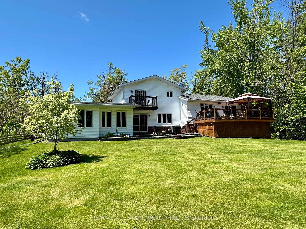$829,000
Available - For Sale
Listing ID: X12182400
243 West Stre , Kawartha Lakes, K0M 1A0, Kawartha Lakes
| This meticulously maintained home offers exceptional value, stunning updates, and a peaceful settingall within walking distance to schools, shops, and town amenities.**Situated on a large in-town lot, this 3-bedroom, 3-bathroom home is packed with upgrades and thoughtful features throughout. The layout is well-designed with distinct living spaces that offer both functionality and comfort.The updated kitchen features a central island, tiled backsplash, and stainless steel appliances including a brand new gas stove, flowing into a bright dining room with walkout to a newly built deck. Complete with a gazebo and overlooking mature perennial gardens, the backyard is a private retreat perfect for entertaining or relaxing.The family room is warm and welcoming, highlighted by a custom-built wall unit and walkout access to the backyard. Upstairs, the spacious primary bedroom features a fully renovated ensuite and a charming Juliette balcony. Two additional bedrooms share a second updated bathroom. One of the homes standout features is the addition of a private hot tub room, your own personal oasis year-round. Additional highlights include:* Attached double car garage* paved driveway* All new windows and doors (except in two front bedrooms)* New laundry/mud room with walk-in closet* Flooring throughout the entire house* Renovated bathrooms with all new fixtures* New asphalt shingles and eavestroughs* New front steps and professional landscaping* New furnace and central air* GenerLink backup power system. A truly turn-key home offering quality, comfort, and space in a desirable in-town location. |
| Price | $829,000 |
| Taxes: | $3200.00 |
| Assessment Year: | 2024 |
| Occupancy: | Owner |
| Address: | 243 West Stre , Kawartha Lakes, K0M 1A0, Kawartha Lakes |
| Directions/Cross Streets: | Reid St/Bick St |
| Rooms: | 6 |
| Bedrooms: | 3 |
| Bedrooms +: | 0 |
| Family Room: | T |
| Basement: | Full, Unfinished |
| Level/Floor | Room | Length(ft) | Width(ft) | Descriptions | |
| Room 1 | Main | Living Ro | 16.99 | 14.99 | |
| Room 2 | Main | Dining Ro | 12.23 | 11.74 | |
| Room 3 | Main | Kitchen | 14.56 | 13.97 | |
| Room 4 | Second | Primary B | 12.99 | 11.74 | |
| Room 5 | Second | Bedroom 2 | 10.23 | 8.72 | |
| Room 6 | Second | Bedroom 3 | 10.23 | 8.72 | |
| Room 7 | Lower | Family Ro | 19.98 | 12.99 | |
| Room 8 | Lower | Laundry | 9.97 | 7.31 | |
| Room 9 | Lower | Den | 11.97 | 8.56 | |
| Room 10 | Lower | Other | 12 | 20.01 | Hot Tub |
| Room 11 | Basement | Utility R | 27.98 | 24.99 |
| Washroom Type | No. of Pieces | Level |
| Washroom Type 1 | 4 | Second |
| Washroom Type 2 | 3 | Second |
| Washroom Type 3 | 2 | Lower |
| Washroom Type 4 | 0 | |
| Washroom Type 5 | 0 |
| Total Area: | 0.00 |
| Approximatly Age: | 31-50 |
| Property Type: | Detached |
| Style: | Sidesplit |
| Exterior: | Brick Veneer, Vinyl Siding |
| Garage Type: | Attached |
| (Parking/)Drive: | Private Do |
| Drive Parking Spaces: | 4 |
| Park #1 | |
| Parking Type: | Private Do |
| Park #2 | |
| Parking Type: | Private Do |
| Pool: | None |
| Other Structures: | Garden Shed |
| Approximatly Age: | 31-50 |
| Approximatly Square Footage: | 1500-2000 |
| Property Features: | Beach, Golf |
| CAC Included: | N |
| Water Included: | N |
| Cabel TV Included: | N |
| Common Elements Included: | N |
| Heat Included: | N |
| Parking Included: | N |
| Condo Tax Included: | N |
| Building Insurance Included: | N |
| Fireplace/Stove: | N |
| Heat Type: | Forced Air |
| Central Air Conditioning: | Central Air |
| Central Vac: | N |
| Laundry Level: | Syste |
| Ensuite Laundry: | F |
| Sewers: | Septic |
$
%
Years
This calculator is for demonstration purposes only. Always consult a professional
financial advisor before making personal financial decisions.
| Although the information displayed is believed to be accurate, no warranties or representations are made of any kind. |
| RE/MAX ALL-STARS REALTY INC. |
|
|

RAY NILI
Broker
Dir:
(416) 837 7576
Bus:
(905) 731 2000
Fax:
(905) 886 7557
| Book Showing | Email a Friend |
Jump To:
At a Glance:
| Type: | Freehold - Detached |
| Area: | Kawartha Lakes |
| Municipality: | Kawartha Lakes |
| Neighbourhood: | Bobcaygeon |
| Style: | Sidesplit |
| Approximate Age: | 31-50 |
| Tax: | $3,200 |
| Beds: | 3 |
| Baths: | 3 |
| Fireplace: | N |
| Pool: | None |
Locatin Map:
Payment Calculator:
