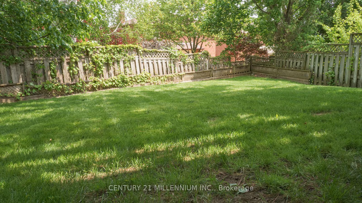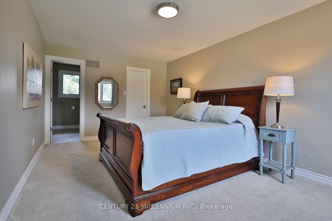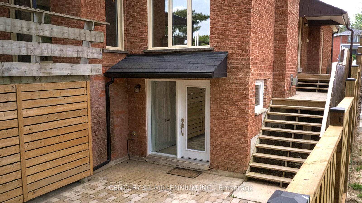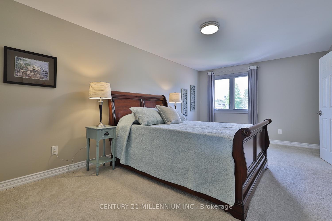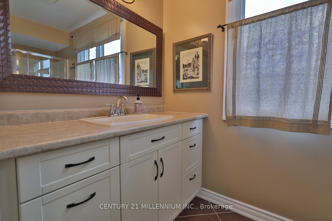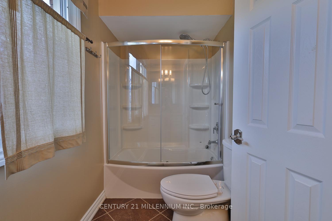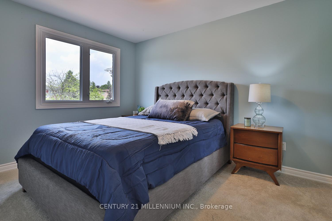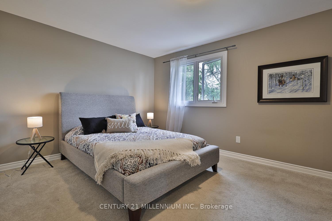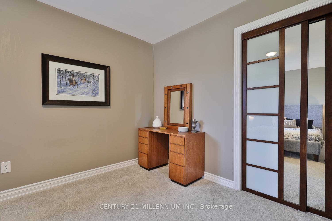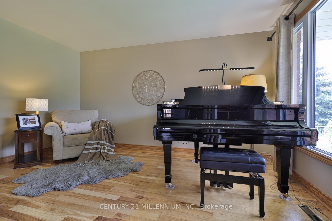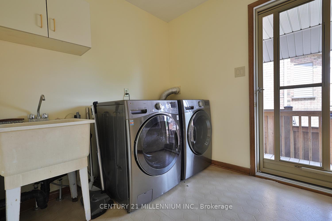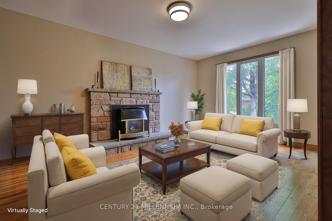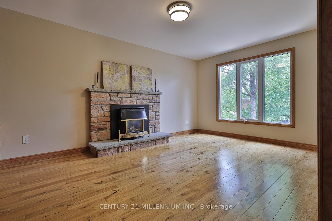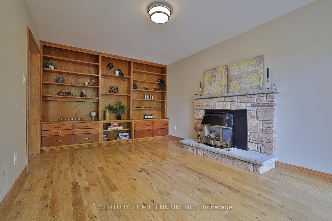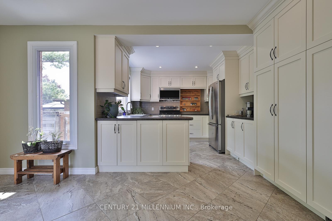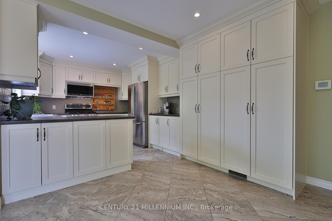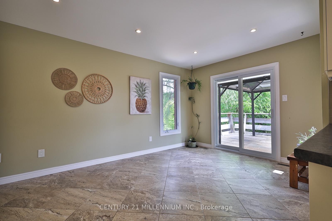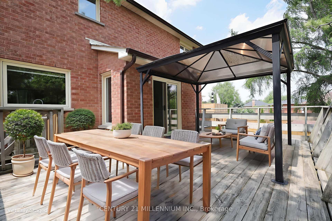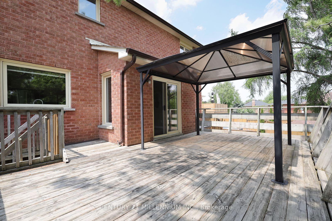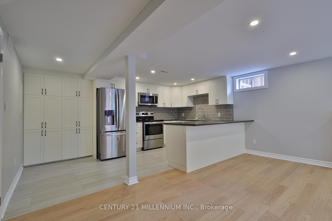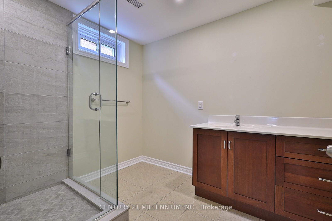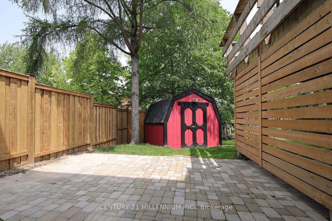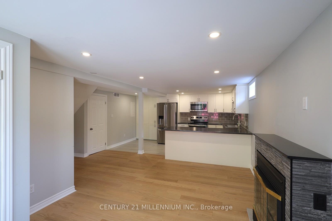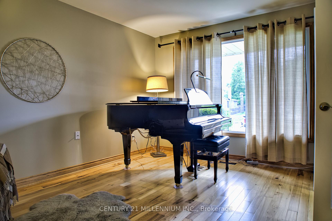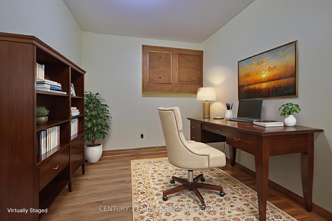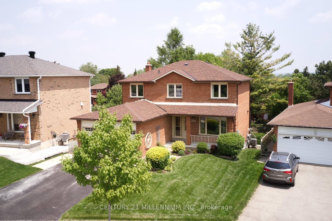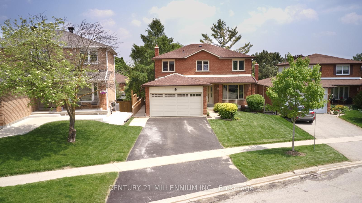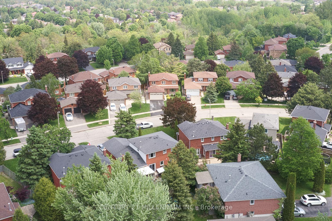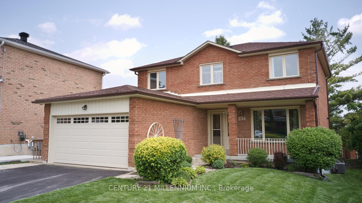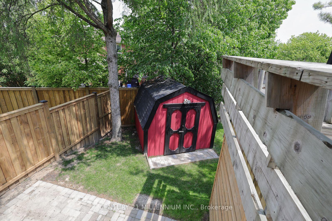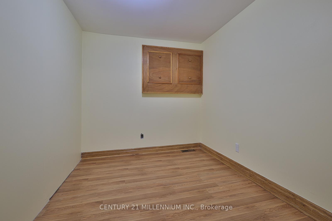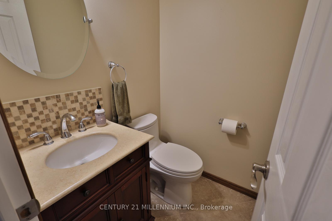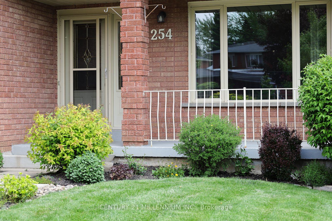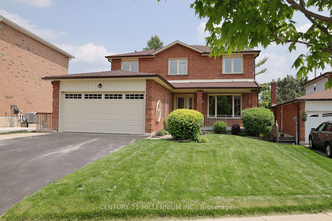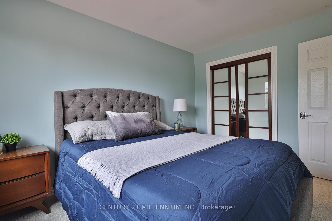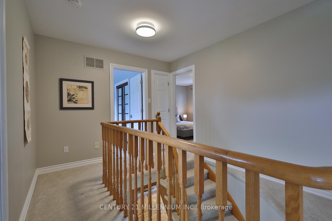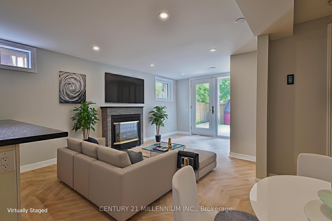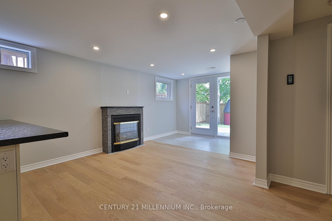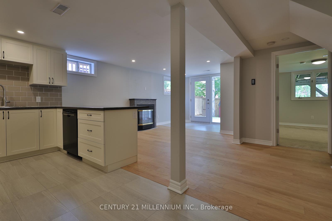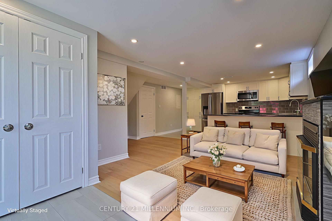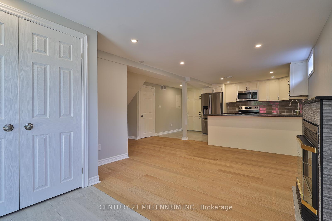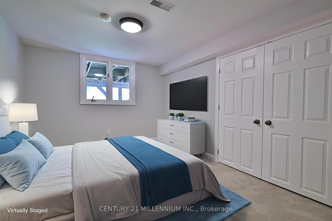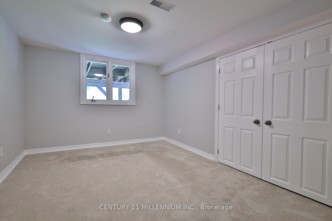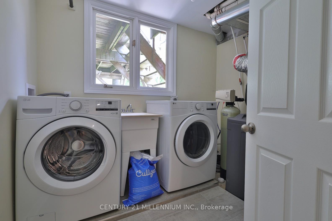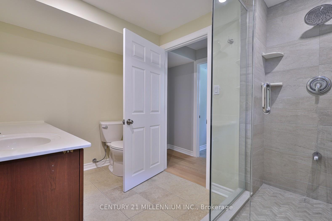$999,900
Available - For Sale
Listing ID: W12214812
254 Kensington Plac , Orangeville, L9W 4H1, Dufferin
| Welcome to this beautifully maintained 2-storey home, perfectly nestled on one of Orangeville's most desirable streets. Located in a quiet, sought-after neighbourhood, this home offers the rare bonus of a modern custom finished 1-bedroom walkout apartment, ideal for in-laws or generating additional income. From the moment you arrive, the covered front verandah invites you to relax and enjoy peaceful mornings and warm evenings. Watch the sunset!! Step inside to a warm and welcoming foyer that leads to a bright living room featuring a west-facing picture window, perfect for natural light throughout the day. The family-sized kitchen has been thoughtfully updated with quality cabinetry, stainless steel appliances, and opens into a spacious dining area with a walkout to the rear deck ideal for entertaining. The cozy family room features hardwood floors, custom floor-to-ceiling built-in cabinetry, and a gas fireplace, creating a perfect space to unwind. Also on the main level: a convenient laundry room and 2-piece powder room. Upstairs, you'll find three generously sized bedrooms and two bathrooms, including a spacious primary suite. The separate lower-level apartment has its own private entrance and patio area, offering a bright open-concept living room and kitchen with custom cabinetry, a modern 3-piece bathroom with a stunning walk-in shower, a comfortable bedroom, and separate apartment laundry. This property is meticulously maintained inside and out, and is ideally located close to schools, Orangeville Mall, recreation centre, and wonderful walking trails. |
| Price | $999,900 |
| Taxes: | $7286.00 |
| Assessment Year: | 2024 |
| Occupancy: | Partial |
| Address: | 254 Kensington Plac , Orangeville, L9W 4H1, Dufferin |
| Directions/Cross Streets: | Blind Line/College |
| Rooms: | 8 |
| Rooms +: | 4 |
| Bedrooms: | 3 |
| Bedrooms +: | 1 |
| Family Room: | T |
| Basement: | Apartment, Separate Ent |
| Level/Floor | Room | Length(ft) | Width(ft) | Descriptions | |
| Room 1 | Main | Living Ro | 11.25 | 14.5 | Hardwood Floor, Picture Window |
| Room 2 | Main | Family Ro | 10.89 | 17.32 | Gas Fireplace, B/I Shelves, Hardwood Floor |
| Room 3 | Main | Kitchen | 10.69 | 10.63 | Porcelain Floor, Backsplash, B/I Dishwasher |
| Room 4 | Main | Dining Ro | 13.61 | 10.27 | W/O To Deck, Combined w/Kitchen |
| Room 5 | Main | Laundry | 7.22 | 15.25 | W/O To Deck, Laundry Sink |
| Room 6 | Second | Primary B | 11.28 | 18.4 | 3 Pc Ensuite, Broadloom, Walk-In Closet(s) |
| Room 7 | Second | Bedroom 2 | 9.25 | 12.5 | Above Grade Window, Closet, Broadloom |
| Room 8 | Second | Bedroom 3 | 10.66 | 15.25 | Above Grade Window, Closet, Broadloom |
| Room 9 | Lower | Family Ro | 15.45 | 10.56 | W/O To Patio, Gas Fireplace |
| Room 10 | Lower | Kitchen | 9.94 | 15.61 | Stainless Steel Appl, B/I Dishwasher |
| Room 11 | Lower | Bedroom 4 | 12.66 | 10.17 | Above Grade Window, Broadloom |
| Room 12 | Lower | Laundry | 7.68 | 8.5 |
| Washroom Type | No. of Pieces | Level |
| Washroom Type 1 | 2 | Main |
| Washroom Type 2 | 4 | Second |
| Washroom Type 3 | 3 | Second |
| Washroom Type 4 | 3 | Lower |
| Washroom Type 5 | 0 |
| Total Area: | 0.00 |
| Approximatly Age: | 31-50 |
| Property Type: | Detached |
| Style: | 2-Storey |
| Exterior: | Brick |
| Garage Type: | Attached |
| (Parking/)Drive: | Private Do |
| Drive Parking Spaces: | 2 |
| Park #1 | |
| Parking Type: | Private Do |
| Park #2 | |
| Parking Type: | Private Do |
| Pool: | None |
| Other Structures: | Garden Shed |
| Approximatly Age: | 31-50 |
| Approximatly Square Footage: | 1500-2000 |
| Property Features: | Fenced Yard, Hospital |
| CAC Included: | N |
| Water Included: | N |
| Cabel TV Included: | N |
| Common Elements Included: | N |
| Heat Included: | N |
| Parking Included: | N |
| Condo Tax Included: | N |
| Building Insurance Included: | N |
| Fireplace/Stove: | Y |
| Heat Type: | Forced Air |
| Central Air Conditioning: | Central Air |
| Central Vac: | Y |
| Laundry Level: | Syste |
| Ensuite Laundry: | F |
| Elevator Lift: | False |
| Sewers: | Sewer |
| Utilities-Cable: | A |
| Utilities-Hydro: | Y |
$
%
Years
This calculator is for demonstration purposes only. Always consult a professional
financial advisor before making personal financial decisions.
| Although the information displayed is believed to be accurate, no warranties or representations are made of any kind. |
| CENTURY 21 MILLENNIUM INC. |
|
|

RAY NILI
Broker
Dir:
(416) 837 7576
Bus:
(905) 731 2000
Fax:
(905) 886 7557
| Virtual Tour | Book Showing | Email a Friend |
Jump To:
At a Glance:
| Type: | Freehold - Detached |
| Area: | Dufferin |
| Municipality: | Orangeville |
| Neighbourhood: | Orangeville |
| Style: | 2-Storey |
| Approximate Age: | 31-50 |
| Tax: | $7,286 |
| Beds: | 3+1 |
| Baths: | 4 |
| Fireplace: | Y |
| Pool: | None |
Locatin Map:
Payment Calculator:
