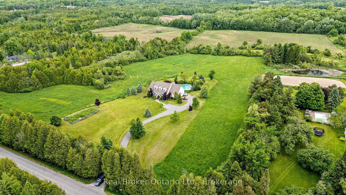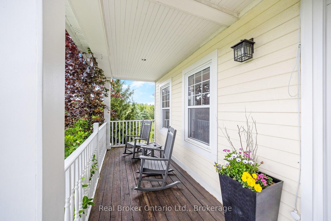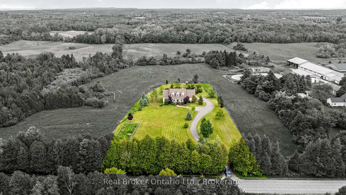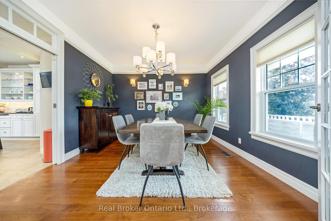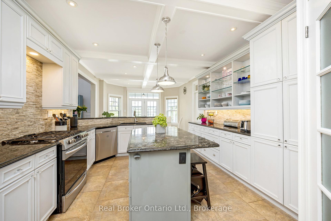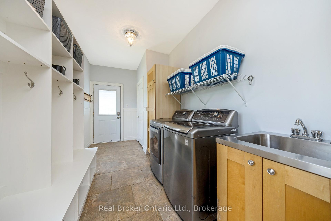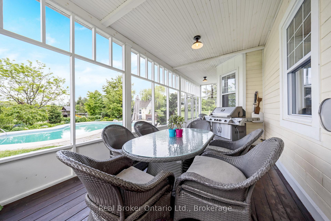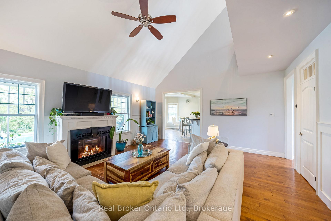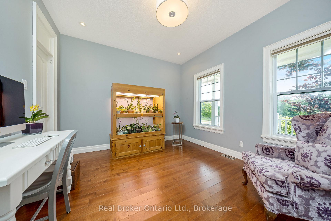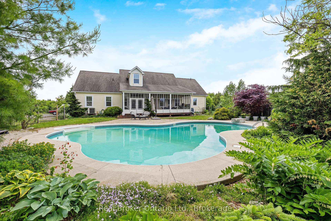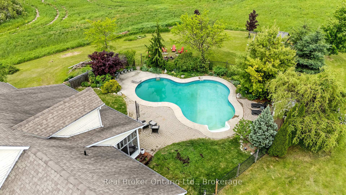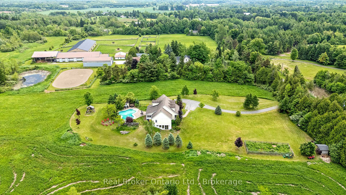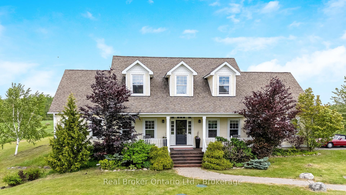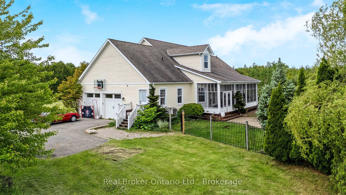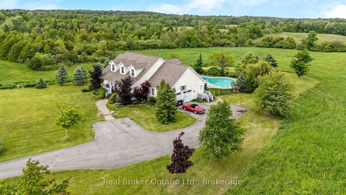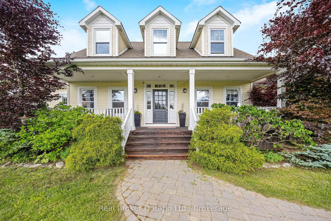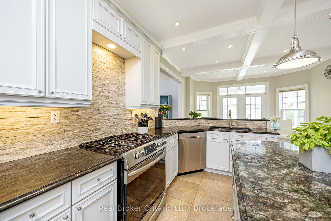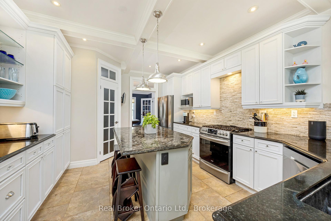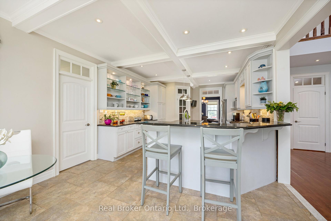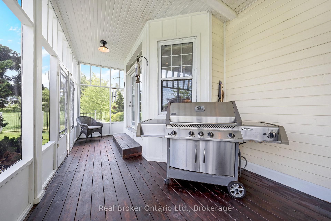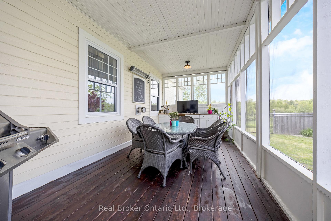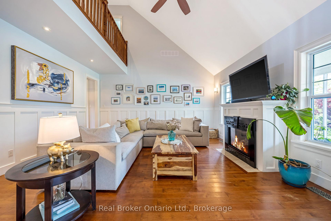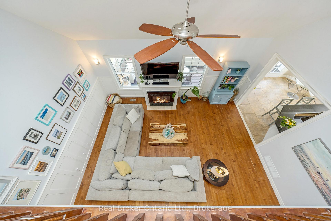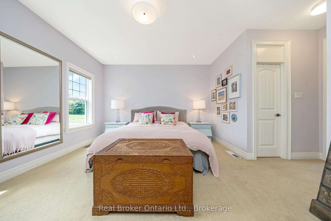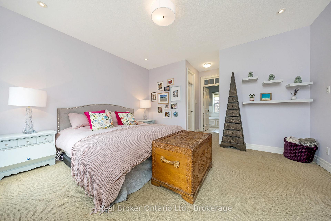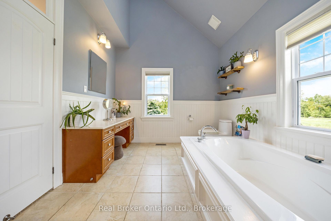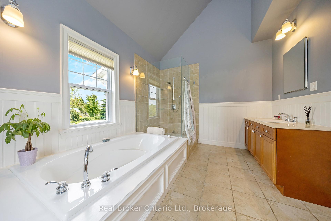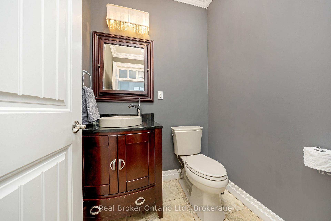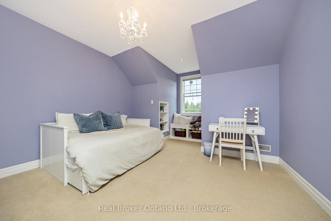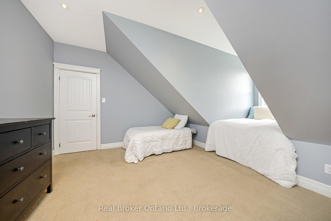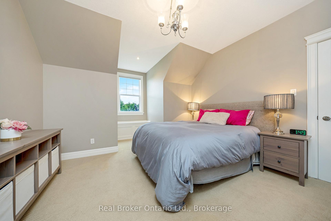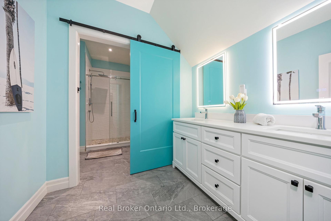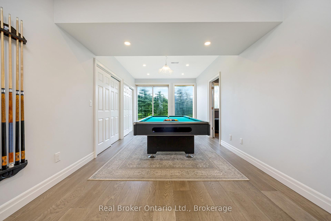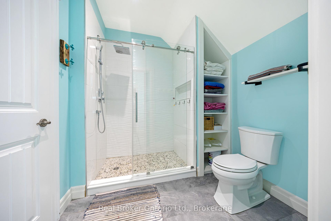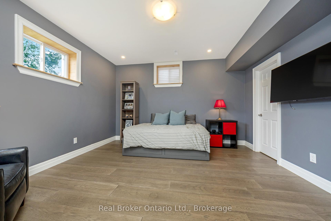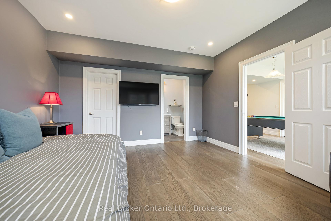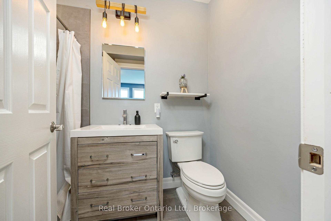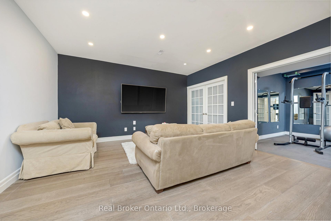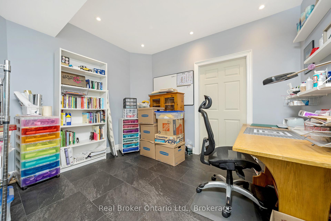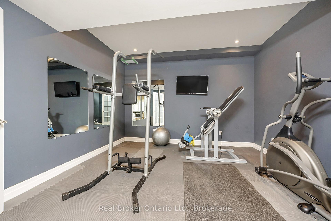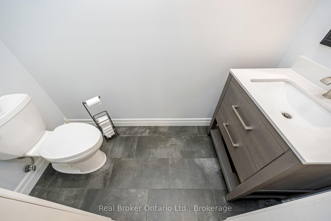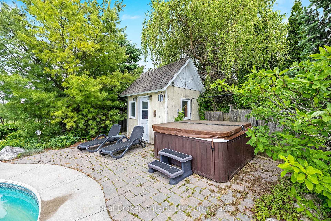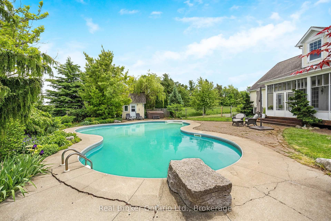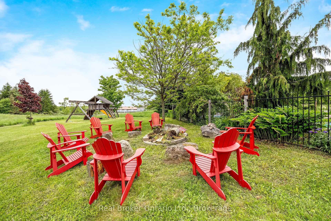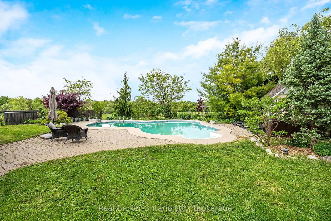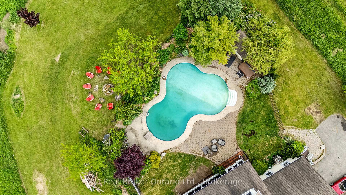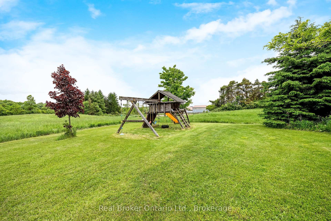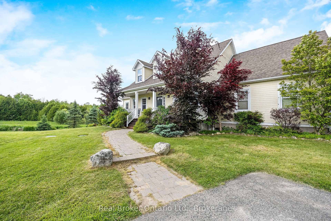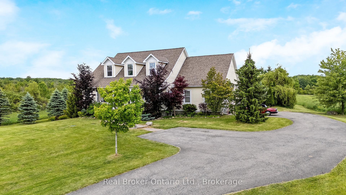$1,499,900
Available - For Sale
Listing ID: X12212227
5163 Ninth Line , Erin, N0B 1T0, Wellington
| Welcome to your dream country retreat in beautiful rural Erin! This 5+1 bedroom, 5 bathroom home blends modern comfort with timeless country charm. Relax on the stunning covered front porch and take in the peaceful views that surround you. Inside, you'll find soaring cathedral ceilings and a cozy fireplace in the living room, with custom trim and ceiling details that showcase quality craftsmanship throughout. The spacious kitchen features a centre island and breakfast bar, offering plenty of prep space for the home chef. A formal dining room with elegant pocket doors provides the perfect setting for family gatherings and entertaining. Generously sized principal rooms and beautifully updated bathrooms ensure comfort and style on every level. The recently renovated walkout basement adds incredible living space, complete with a bedroom, gym, office, roughed in kitchen and rec room ideal for guests, hobbies, or a growing family. Step outside to your backyard oasis featuring an inground saltwater pool and hot tub perfect for summer days and starry nights. This is peaceful country living with all the modern upgrades you've been searching for! |
| Price | $1,499,900 |
| Taxes: | $10500.00 |
| Assessment Year: | 2025 |
| Occupancy: | Owner |
| Address: | 5163 Ninth Line , Erin, N0B 1T0, Wellington |
| Acreage: | .50-1.99 |
| Directions/Cross Streets: | Ninth Line North of Sideroad 5 |
| Rooms: | 8 |
| Bedrooms: | 5 |
| Bedrooms +: | 1 |
| Family Room: | F |
| Basement: | Finished wit |
| Level/Floor | Room | Length(ft) | Width(ft) | Descriptions | |
| Room 1 | Main | Living Ro | 20.01 | 16.86 | Hardwood Floor, Cathedral Ceiling(s), Fireplace |
| Room 2 | Main | Dining Ro | 12.96 | 11.97 | Hardwood Floor, French Doors, Formal Rm |
| Room 3 | Main | Kitchen | 16.6 | 12.99 | Tile Floor, Centre Island, Breakfast Bar |
| Room 4 | Main | Breakfast | 13.02 | 12.99 | Tile Floor, Pot Lights, W/O To Deck |
| Room 5 | Main | Primary B | 18.4 | 14.66 | Broadloom, Walk-In Closet(s), 4 Pc Ensuite |
| Room 6 | Main | Bedroom | 12.63 | 11.15 | Hardwood Floor, Walk-In Closet(s), Overlooks Frontyard |
| Room 7 | Second | Bedroom | 16.89 | 12.6 | Broadloom, Walk-In Closet(s), Overlooks Frontyard |
| Room 8 | Second | Bedroom | 17.71 | 12.92 | Broadloom, Walk-In Closet(s), Overlooks Frontyard |
| Room 9 | Second | Bedroom | 18.27 | 12.99 | Broadloom, Closet, Overlooks Backyard |
| Room 10 | Basement | Recreatio | 19.19 | 10.46 | Vinyl Floor, Pot Lights, Walk-Out |
| Room 11 | Basement | Family Ro | 15.61 | 15.15 | Vinyl Floor, Pot Lights, Open Concept |
| Room 12 | Basement | Exercise | 12.56 | 12.1 | Separate Room, Pot Lights, French Doors |
| Room 13 | Basement | Office | 11.78 | 11.38 | Separate Room, Pot Lights, French Doors |
| Room 14 | Basement | Bedroom | 13.81 | 13.45 | Vinyl Floor, Walk-In Closet(s), 3 Pc Ensuite |
| Washroom Type | No. of Pieces | Level |
| Washroom Type 1 | 2 | Main |
| Washroom Type 2 | 4 | Main |
| Washroom Type 3 | 4 | Second |
| Washroom Type 4 | 4 | Basement |
| Washroom Type 5 | 2 | Basement |
| Total Area: | 0.00 |
| Approximatly Age: | 16-30 |
| Property Type: | Detached |
| Style: | 2-Storey |
| Exterior: | Wood |
| Garage Type: | Attached |
| (Parking/)Drive: | Private Do |
| Drive Parking Spaces: | 6 |
| Park #1 | |
| Parking Type: | Private Do |
| Park #2 | |
| Parking Type: | Private Do |
| Pool: | Inground |
| Approximatly Age: | 16-30 |
| Approximatly Square Footage: | 3500-5000 |
| CAC Included: | N |
| Water Included: | N |
| Cabel TV Included: | N |
| Common Elements Included: | N |
| Heat Included: | N |
| Parking Included: | N |
| Condo Tax Included: | N |
| Building Insurance Included: | N |
| Fireplace/Stove: | Y |
| Heat Type: | Forced Air |
| Central Air Conditioning: | Central Air |
| Central Vac: | N |
| Laundry Level: | Syste |
| Ensuite Laundry: | F |
| Sewers: | Septic |
| Water: | Drilled W |
| Water Supply Types: | Drilled Well |
$
%
Years
This calculator is for demonstration purposes only. Always consult a professional
financial advisor before making personal financial decisions.
| Although the information displayed is believed to be accurate, no warranties or representations are made of any kind. |
| Real Broker Ontario Ltd. |
|
|

RAY NILI
Broker
Dir:
(416) 837 7576
Bus:
(905) 731 2000
Fax:
(905) 886 7557
| Virtual Tour | Book Showing | Email a Friend |
Jump To:
At a Glance:
| Type: | Freehold - Detached |
| Area: | Wellington |
| Municipality: | Erin |
| Neighbourhood: | Rural Erin |
| Style: | 2-Storey |
| Approximate Age: | 16-30 |
| Tax: | $10,500 |
| Beds: | 5+1 |
| Baths: | 5 |
| Fireplace: | Y |
| Pool: | Inground |
Locatin Map:
Payment Calculator:
