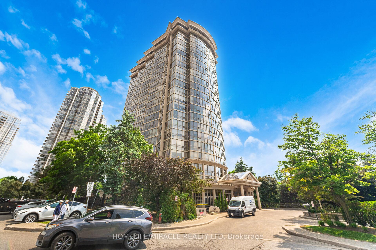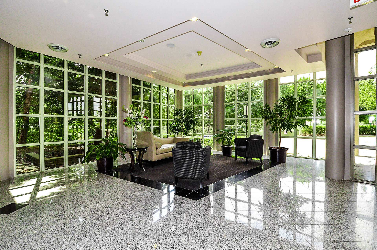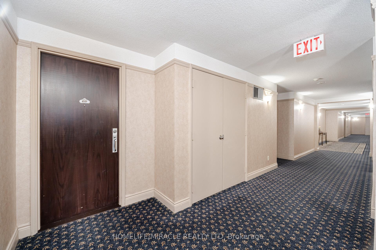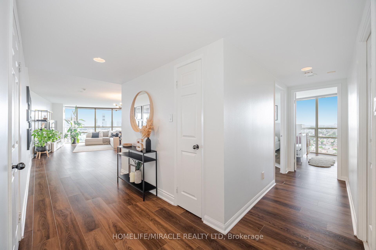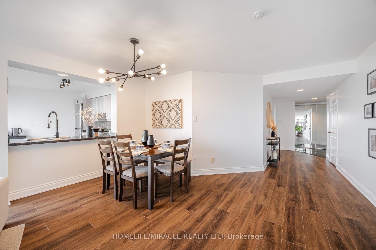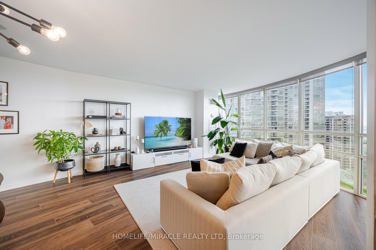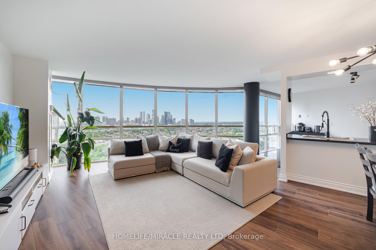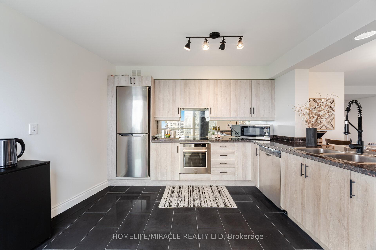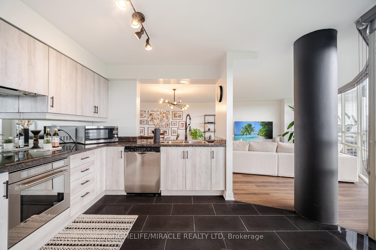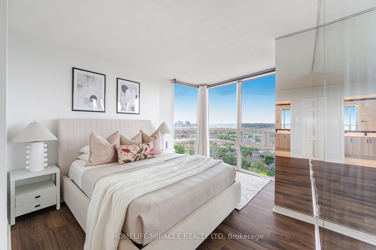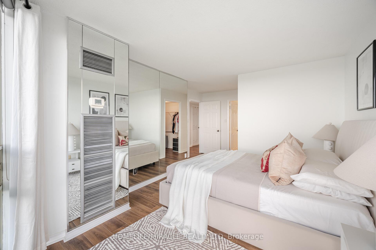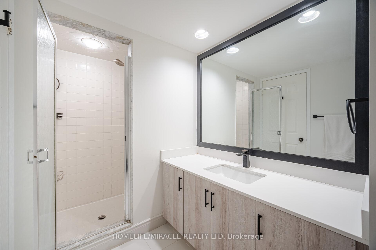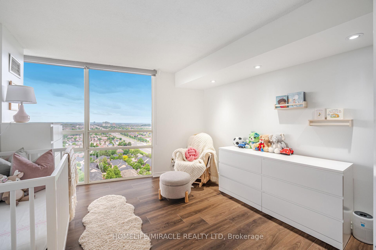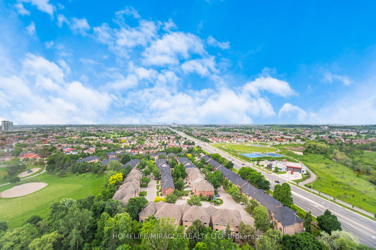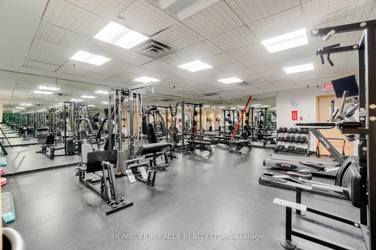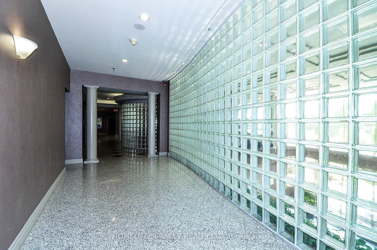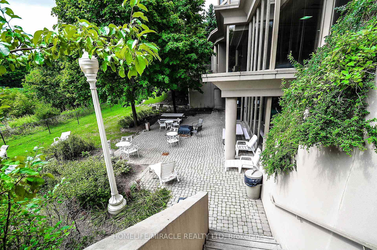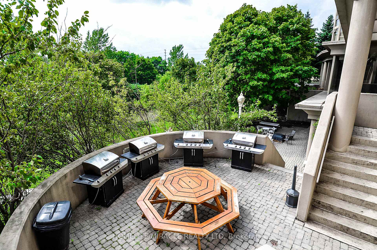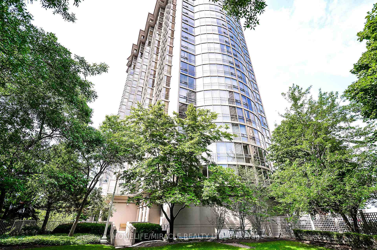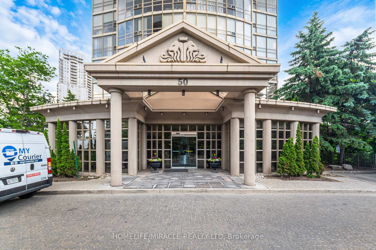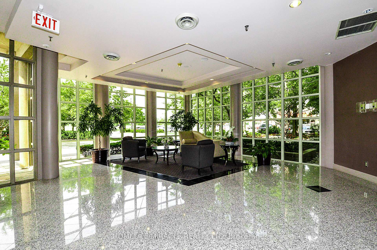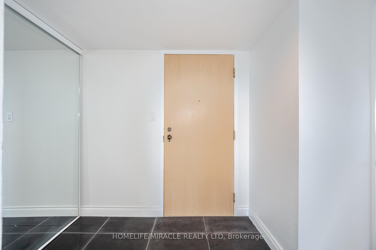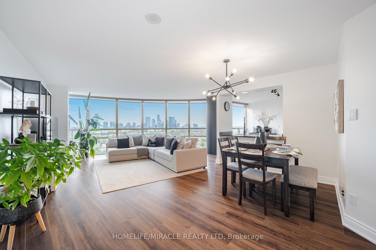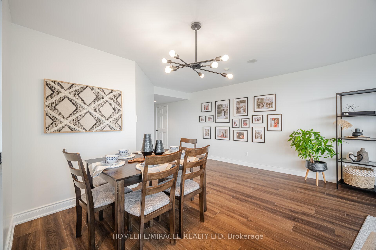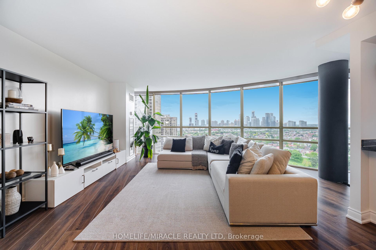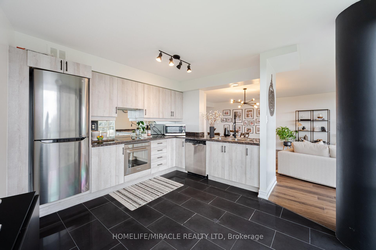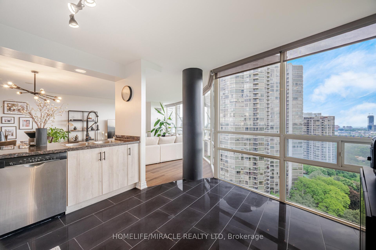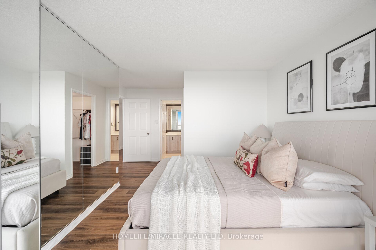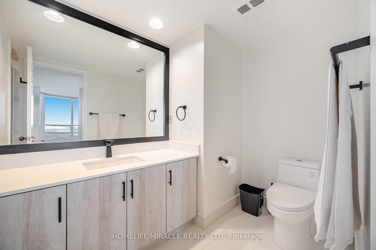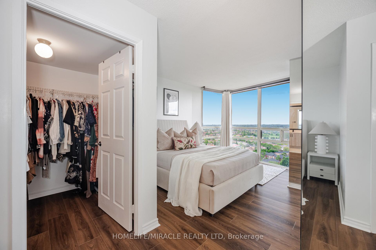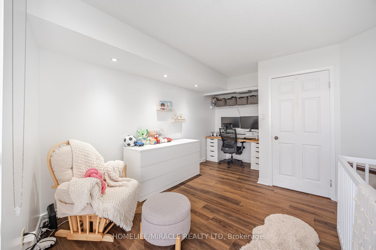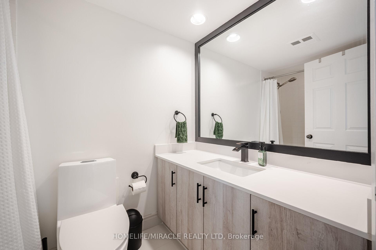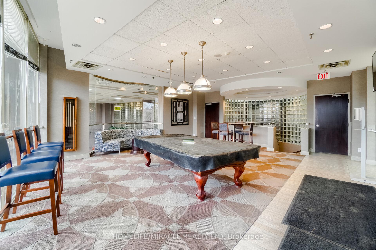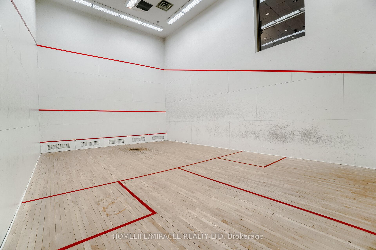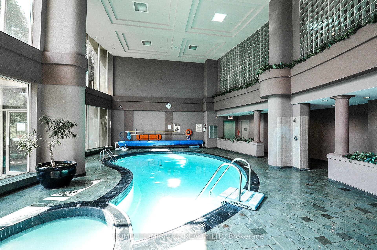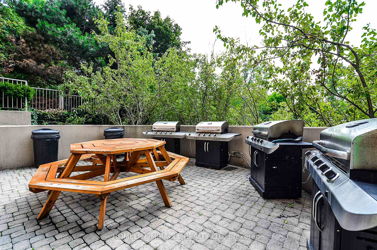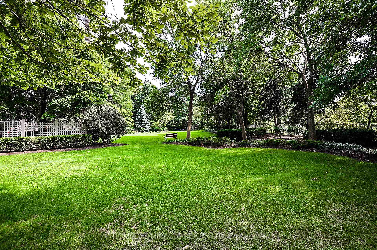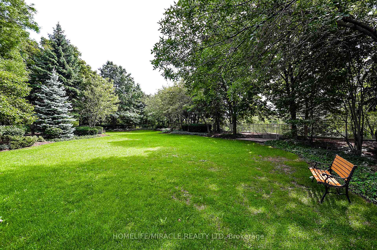$659,000
Available - For Sale
Listing ID: W12215332
50 Eglinton Aven West , Mississauga, L5R 3P5, Peel
| Stunning skyline and lake views from this spacious 1250 sq ft 2-bedroom 2 full bathroom corner unit located in the prestigious Esprit Condominium with extensive amenities in the Heart of Hurontario. Open concept living, floor to ceiling windows in every room, underground parking, in-suite laundry, and storage locker. An elegant well-appointed lobby of the building welcomes you to Esprit with concierge service. spacious foyer. Open concept living is enhanced by the expansive wall of floor to ceiling windows providing panoramic views from the living room, dinning and kitchen areas. The eat-in kitchen is bright and spacious with plenty of cabinetry, a stainless-steel refrigerator, built-in cook top, built in oven and dishwasher new flooring in the kitchen. Both bedrooms boast floor to ceiling with fabulous views. The primary bedroom has an ensuite bathroom and large walk-in closet. The second bedroom has a large closet and convenient access to the 4-piece bathroom. This is a stunning and beautifully maintained complex with concierge service, lush grounds and mature trees. Extensive building amenities also include an indoor pool, hot tub, & sauna, a party room, fitness area, a billiards room, squash courts, BBQ area and patio, private gardens, guest suite and plenty of visitor parking. Stunning located along the banks of a ravine the views are endless. Within walking distance to entertainment and shopping including SQ 1 and easy access to major highways and Pearson Airport or downtown Toronto. Smart switches in the kitchen and living room. |
| Price | $659,000 |
| Taxes: | $3209.14 |
| Occupancy: | Owner |
| Address: | 50 Eglinton Aven West , Mississauga, L5R 3P5, Peel |
| Postal Code: | L5R 3P5 |
| Province/State: | Peel |
| Directions/Cross Streets: | EGLINTON/ HURONTARIO |
| Level/Floor | Room | Length(ft) | Width(ft) | Descriptions | |
| Room 1 | Main | Living Ro | 22.01 | 14.79 | Combined w/Dining, Laminate, Large Window |
| Room 2 | Main | Dining Ro | 22.01 | 14.79 | Combined w/Living, Laminate |
| Room 3 | Main | Kitchen | 10.4 | 10.17 | Tile Floor, Stainless Steel Appl |
| Room 4 | Main | Primary B | 15.81 | 10.99 | Walk-In Closet(s), Laminate |
| Room 5 | Main | Bedroom 2 | 13.32 | 10.69 | Closet, Laminate |
| Room 6 | Main | Laundry | 4.99 | 4.99 | |
| Room 7 | Main | Foyer |
| Washroom Type | No. of Pieces | Level |
| Washroom Type 1 | 4 | Flat |
| Washroom Type 2 | 4 | Flat |
| Washroom Type 3 | 0 | |
| Washroom Type 4 | 0 | |
| Washroom Type 5 | 0 |
| Total Area: | 0.00 |
| Sprinklers: | Carb |
| Washrooms: | 2 |
| Heat Type: | Forced Air |
| Central Air Conditioning: | Central Air |
$
%
Years
This calculator is for demonstration purposes only. Always consult a professional
financial advisor before making personal financial decisions.
| Although the information displayed is believed to be accurate, no warranties or representations are made of any kind. |
| HOMELIFE/MIRACLE REALTY LTD |
|
|

RAY NILI
Broker
Dir:
(416) 837 7576
Bus:
(905) 731 2000
Fax:
(905) 886 7557
| Virtual Tour | Book Showing | Email a Friend |
Jump To:
At a Glance:
| Type: | Com - Condo Apartment |
| Area: | Peel |
| Municipality: | Mississauga |
| Neighbourhood: | Hurontario |
| Style: | Apartment |
| Tax: | $3,209.14 |
| Maintenance Fee: | $1,093.21 |
| Beds: | 2 |
| Baths: | 2 |
| Fireplace: | N |
Locatin Map:
Payment Calculator:
