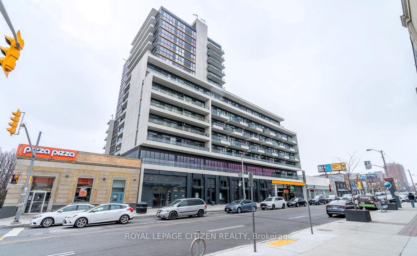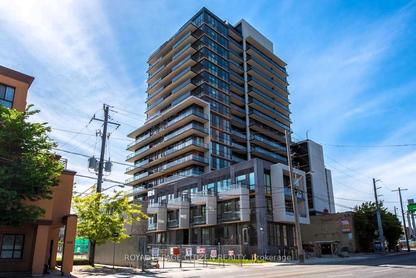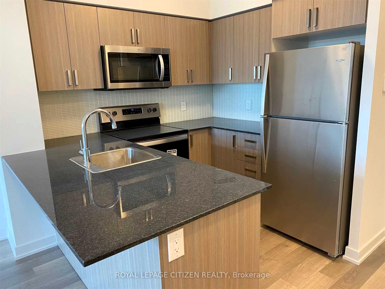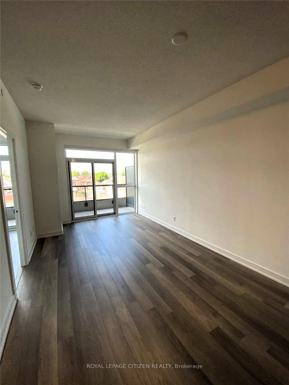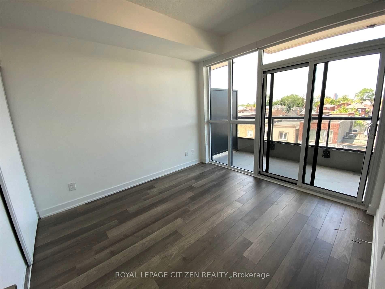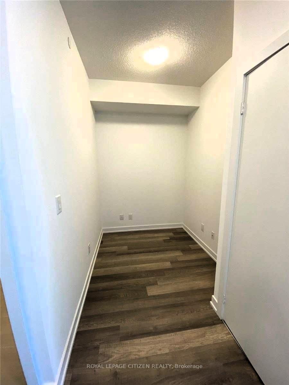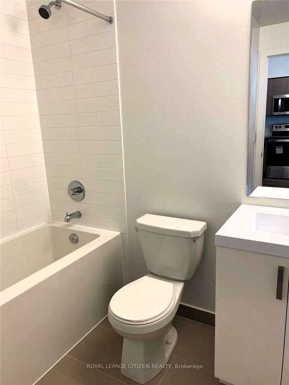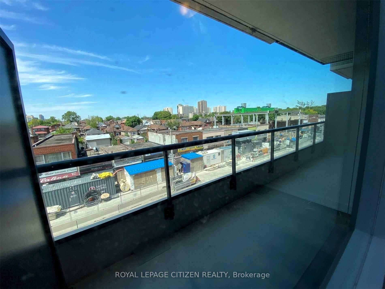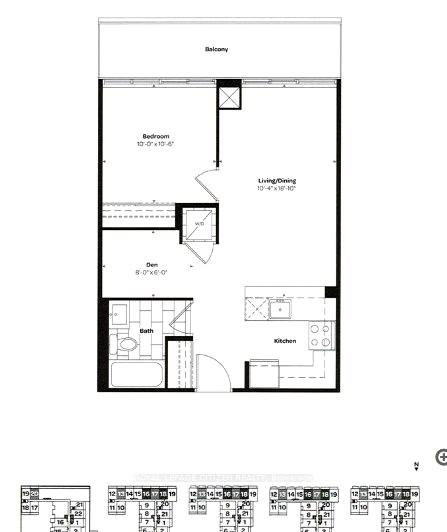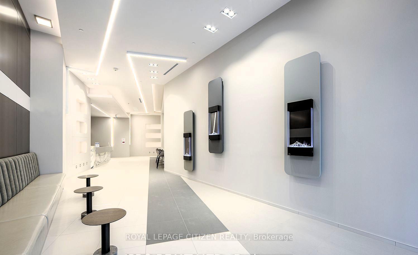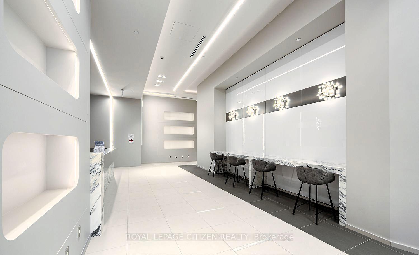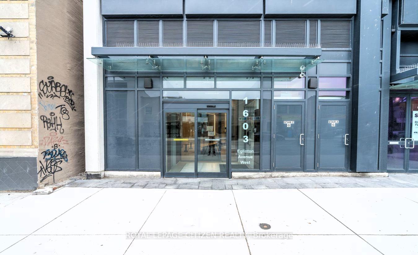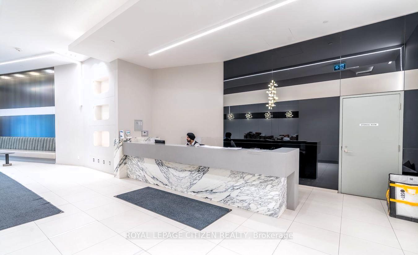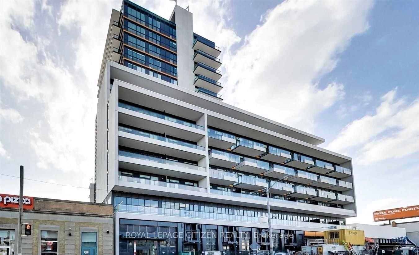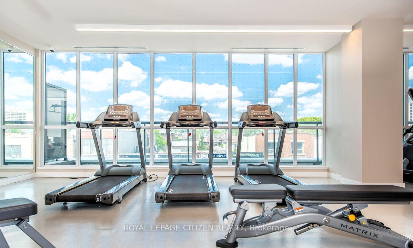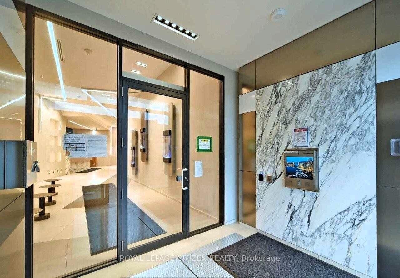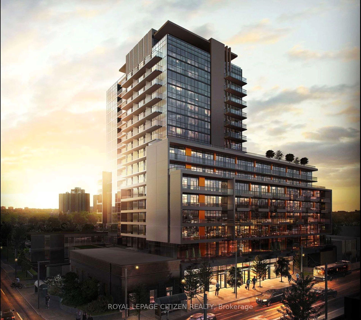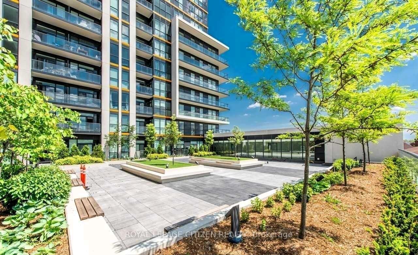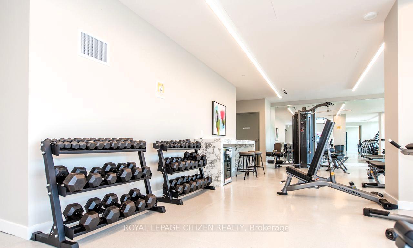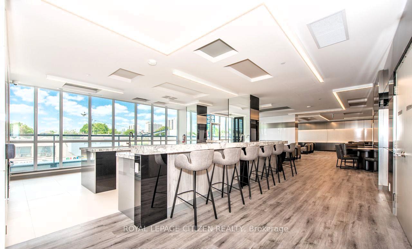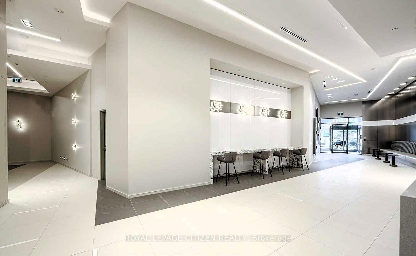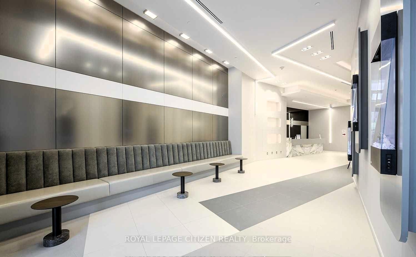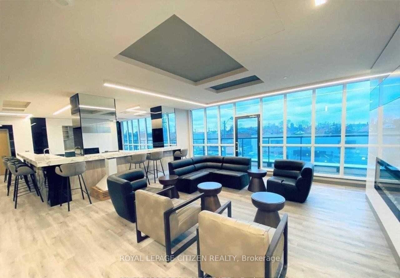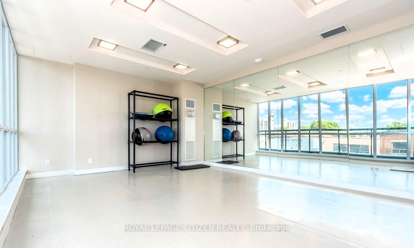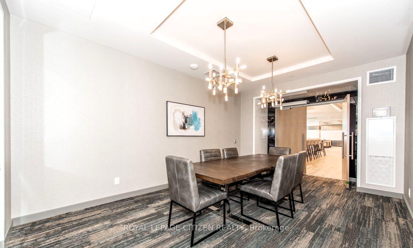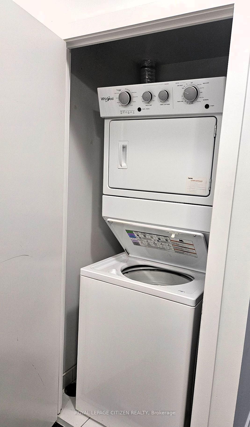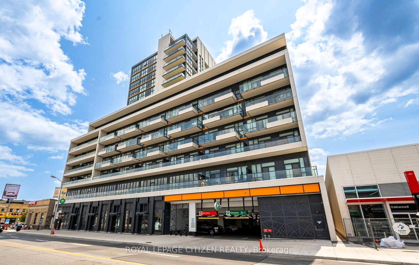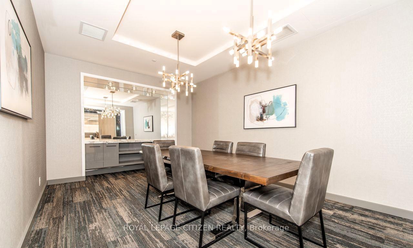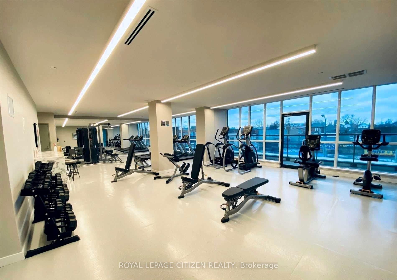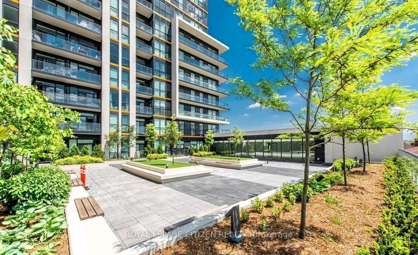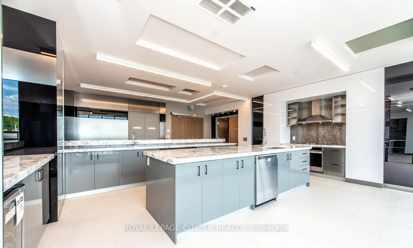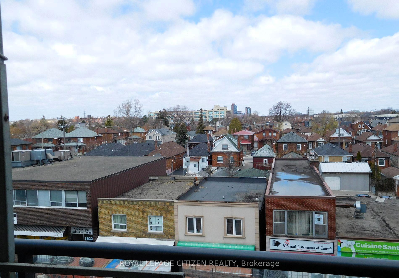$2,150
Available - For Rent
Listing ID: C12212295
1603 Eglinton Aven West , Toronto, M6E 2H1, Toronto
| Welcome to this beautifully designed 1-bedroom plus den suite in the sought-after Empire Midtown Condos, perfectly positioned at the intersection of convenience and modern urban living. Located just steps from the existing Eglinton West Subway Station (University Line) and directly across from the upcoming Oakwood LRT Station, this is one of the most connected addresses in the city ideal for professionals, students, and savvy investors alike. Inside, enjoy a bright and functional layout with open-concept living, high-quality finishes, and a versatile den perfect for a home office, guest space, or creative studio. Building Amenities Are Truly Exceptional and Designed for Elevated Living:24-Hour Concierge providing security, assistance, and peace of mind at all hours, Luxurious Party Lounge featuring a cozy fireplace, large screen TV, and elegant furnishings ideal for entertaining or hosting events, Fully Equipped Fitness Centre & Tranquil Yoga Studio to keep your wellness routine on track without leaving the building, Two Stylish Guest Suites available to accommodate your visitors in comfort and privacy, Expansive Rooftop Terrace with BBQ stations, dining areas, and breathtaking skyline views the perfect setting for summer evenings, Pet Wash Room so your furry friends stay fresh and clean after outdoor adventures, Bicycle Repair Room a rare and thoughtful addition for cyclists who value both function and lifestyle. This is more than a condo it's a community designed for those who appreciate design, comfort, and unmatched access to Toronto's transit network. |
| Price | $2,150 |
| Taxes: | $0.00 |
| Occupancy: | Tenant |
| Address: | 1603 Eglinton Aven West , Toronto, M6E 2H1, Toronto |
| Postal Code: | M6E 2H1 |
| Province/State: | Toronto |
| Directions/Cross Streets: | Eglinton /Oakwood |
| Level/Floor | Room | Length(ft) | Width(ft) | Descriptions | |
| Room 1 | Ground | Living Ro | 18.83 | 10.33 | Combined w/Dining, Laminate, W/O To Balcony |
| Room 2 | Ground | Dining Ro | 18.83 | 10.33 | Combined w/Living, Laminate |
| Room 3 | Ground | Kitchen | 11.48 | 11.48 | Stainless Steel Appl, Laminate |
| Room 4 | Ground | Primary B | 10.5 | 10 | Double Closet, Laminate, W/O To Balcony |
| Room 5 | Ground | Den | 8 | 6 | Separate Room, Laminate |
| Washroom Type | No. of Pieces | Level |
| Washroom Type 1 | 4 | Flat |
| Washroom Type 2 | 0 | |
| Washroom Type 3 | 0 | |
| Washroom Type 4 | 0 | |
| Washroom Type 5 | 0 |
| Total Area: | 0.00 |
| Approximatly Age: | New |
| Washrooms: | 1 |
| Heat Type: | Forced Air |
| Central Air Conditioning: | Central Air |
| Although the information displayed is believed to be accurate, no warranties or representations are made of any kind. |
| ROYAL LEPAGE CITIZEN REALTY |
|
|

RAY NILI
Broker
Dir:
(416) 837 7576
Bus:
(905) 731 2000
Fax:
(905) 886 7557
| Book Showing | Email a Friend |
Jump To:
At a Glance:
| Type: | Com - Condo Apartment |
| Area: | Toronto |
| Municipality: | Toronto C03 |
| Neighbourhood: | Oakwood Village |
| Style: | Apartment |
| Approximate Age: | New |
| Beds: | 1+1 |
| Baths: | 1 |
| Fireplace: | N |
Locatin Map:
