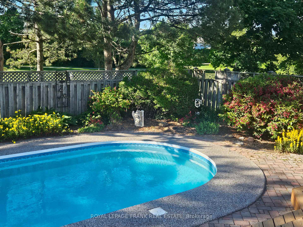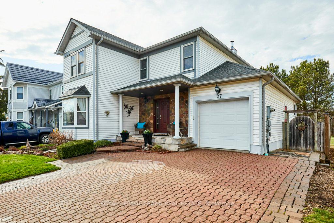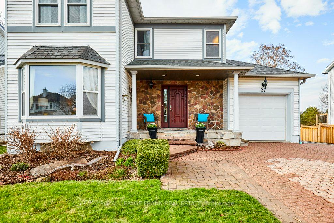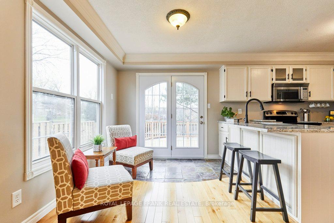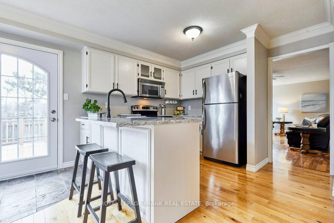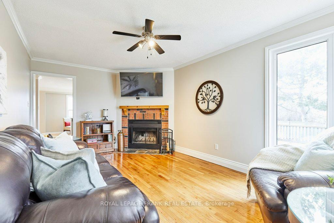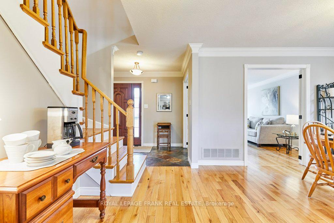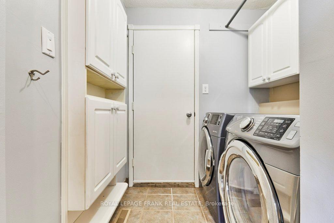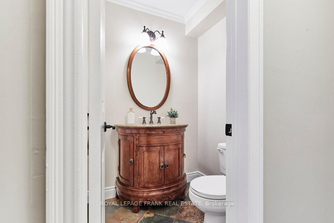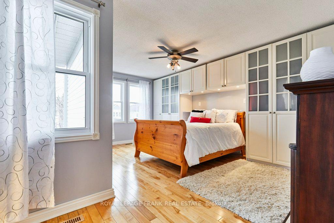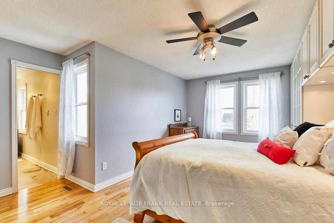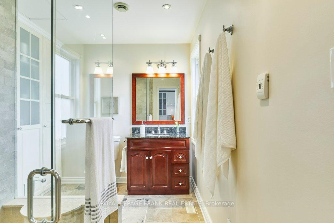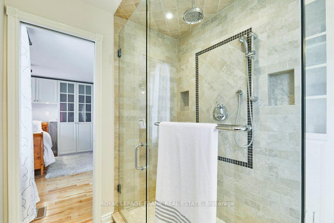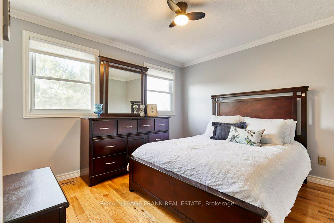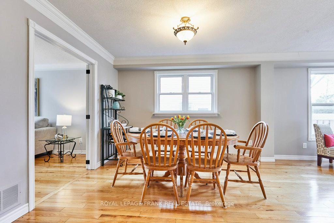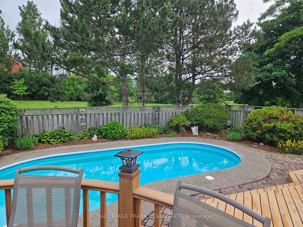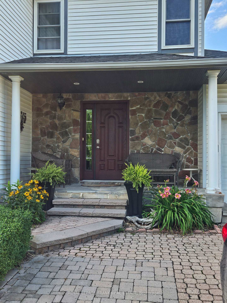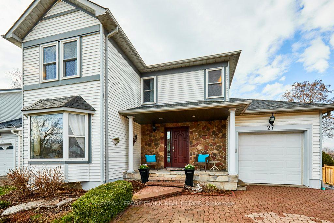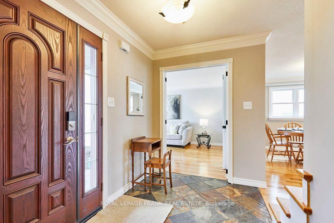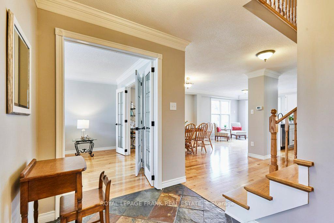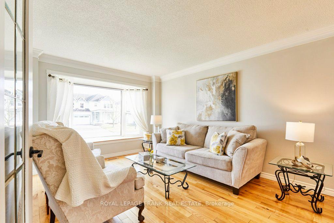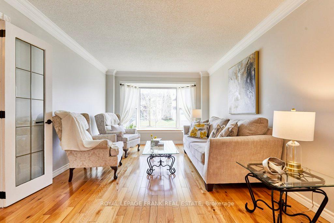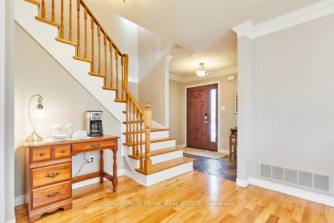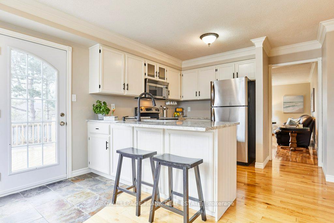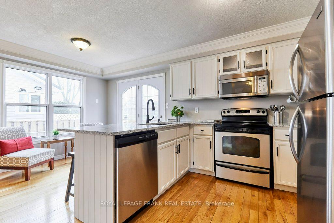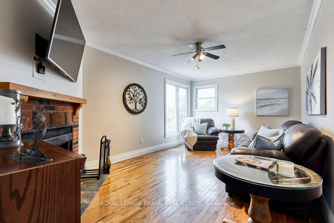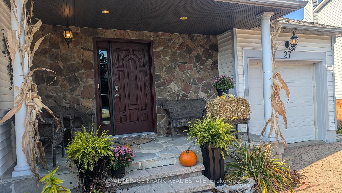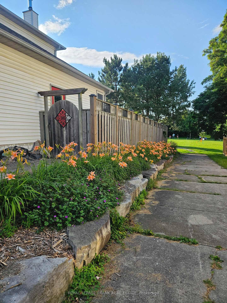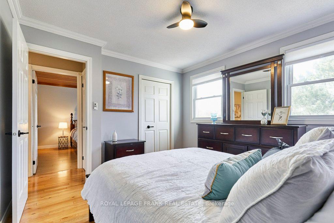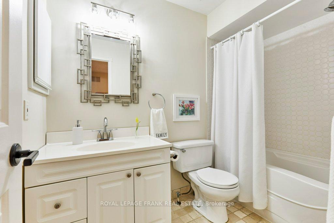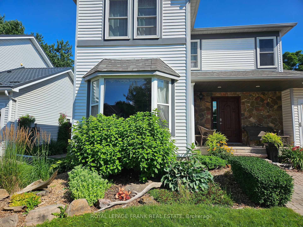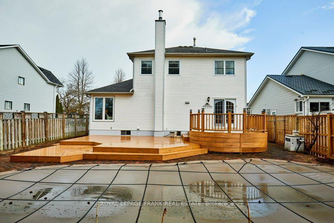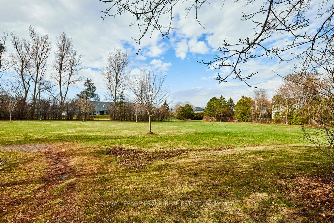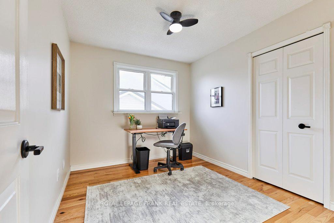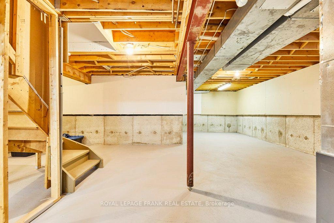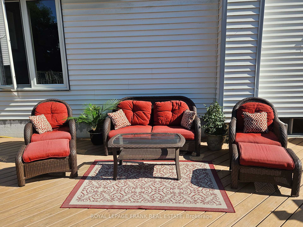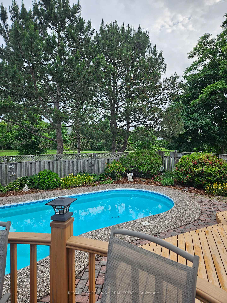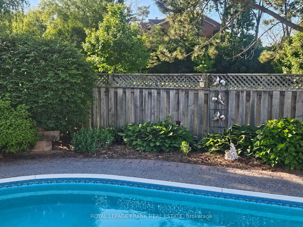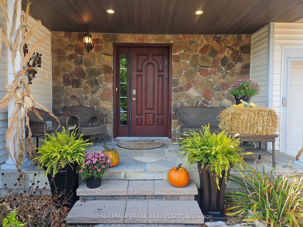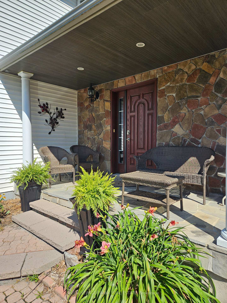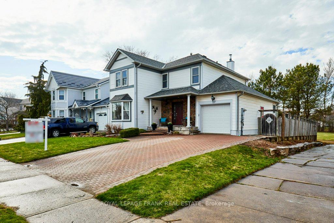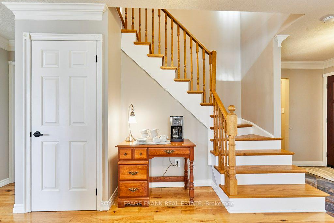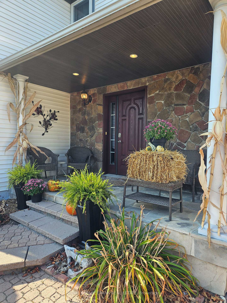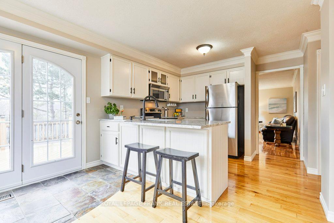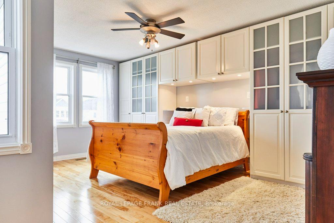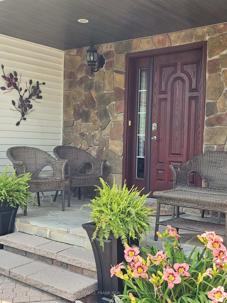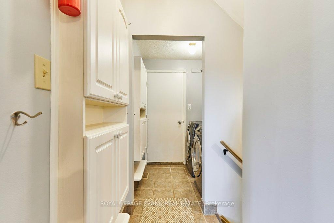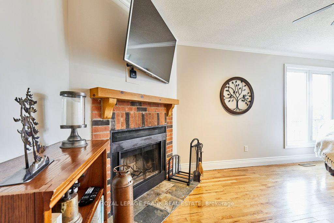$999,000
Available - For Sale
Listing ID: E12096784
27 Poplar Park Cres North , Scugog, L9L 1E3, Durham
| Welcome to this meticulously maintained, beautiful 4 bedroom, 3 washroom family home overlooking greenspace & parkland, featuring a fully fenced backyard with inground pool and spectacular, maintenance free deck for family fun & relaxation. The inviting, updated kitchen features walkout to deck, granite counters, breakfast bar, new sink, stainless steel appliances and a large, spacious area for dining. The main floor also showcases a separate family room, ideal for unwinding, a sun filled living room, main floor laundry & 2 pc. washroom. This lovely home is updated throughout with modern finishes, boasting four bedrooms including the updated primary with a beautifully renovated ensuite. Landscaping & curb appeal complete this picture perfect home that is ideally located within walking distance to downtown Port Perry's shopping, waterfront, park, restaurants & all this area has to offer. Just 15 minutes to Hwy. 407 & easy access to all major commuter routes. |
| Price | $999,000 |
| Taxes: | $5418.51 |
| Assessment Year: | 2024 |
| Occupancy: | Owner |
| Address: | 27 Poplar Park Cres North , Scugog, L9L 1E3, Durham |
| Acreage: | < .50 |
| Directions/Cross Streets: | Allan St & Poplar Park Cres |
| Rooms: | 9 |
| Bedrooms: | 4 |
| Bedrooms +: | 0 |
| Family Room: | T |
| Basement: | Unfinished |
| Level/Floor | Room | Length(ft) | Width(ft) | Descriptions | |
| Room 1 | Ground | Foyer | 8.5 | 6.04 | Tile Floor, Crown Moulding, Closet |
| Room 2 | Ground | Living Ro | 16.14 | 10.86 | Hardwood Floor, Crown Moulding, Bay Window |
| Room 3 | Ground | Dining Ro | 16.63 | 8.63 | Hardwood Floor, Crown Moulding, Large Window |
| Room 4 | Ground | Kitchen | 17.61 | 14.53 | Granite Counters, Stainless Steel Appl, Breakfast Bar |
| Room 5 | Ground | Family Ro | 17.84 | 10.86 | Hardwood Floor, Fireplace, Crown Moulding |
| Room 6 | Second | Primary B | 16.79 | 14.4 | Hardwood Floor, 3 Pc Ensuite |
| Room 7 | Second | Bedroom | 16.79 | 14.4 | Hardwood Floor, Window, Double Closet |
| Room 8 | Second | Bedroom | 10.82 | 8.89 | Hardwood Floor, Window, Closet |
| Room 9 | Second | Bedroom | 11.78 | 10.79 | Hardwood Floor, Window, Closet |
| Washroom Type | No. of Pieces | Level |
| Washroom Type 1 | 2 | Main |
| Washroom Type 2 | 4 | Upper |
| Washroom Type 3 | 5 | Upper |
| Washroom Type 4 | 0 | |
| Washroom Type 5 | 0 |
| Total Area: | 0.00 |
| Property Type: | Detached |
| Style: | 2-Storey |
| Exterior: | Stone, Vinyl Siding |
| Garage Type: | Attached |
| (Parking/)Drive: | Private |
| Drive Parking Spaces: | 4 |
| Park #1 | |
| Parking Type: | Private |
| Park #2 | |
| Parking Type: | Private |
| Pool: | Inground |
| Approximatly Square Footage: | 1500-2000 |
| Property Features: | Golf, Hospital |
| CAC Included: | N |
| Water Included: | N |
| Cabel TV Included: | N |
| Common Elements Included: | N |
| Heat Included: | N |
| Parking Included: | N |
| Condo Tax Included: | N |
| Building Insurance Included: | N |
| Fireplace/Stove: | Y |
| Heat Type: | Forced Air |
| Central Air Conditioning: | Central Air |
| Central Vac: | N |
| Laundry Level: | Syste |
| Ensuite Laundry: | F |
| Elevator Lift: | False |
| Sewers: | Sewer |
| Utilities-Cable: | A |
| Utilities-Hydro: | Y |
$
%
Years
This calculator is for demonstration purposes only. Always consult a professional
financial advisor before making personal financial decisions.
| Although the information displayed is believed to be accurate, no warranties or representations are made of any kind. |
| ROYAL LEPAGE FRANK REAL ESTATE |
|
|

RAY NILI
Broker
Dir:
(416) 837 7576
Bus:
(905) 731 2000
Fax:
(905) 886 7557
| Virtual Tour | Book Showing | Email a Friend |
Jump To:
At a Glance:
| Type: | Freehold - Detached |
| Area: | Durham |
| Municipality: | Scugog |
| Neighbourhood: | Port Perry |
| Style: | 2-Storey |
| Tax: | $5,418.51 |
| Beds: | 4 |
| Baths: | 3 |
| Fireplace: | Y |
| Pool: | Inground |
Locatin Map:
Payment Calculator:
