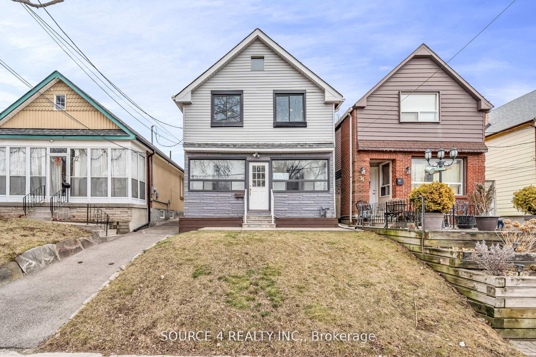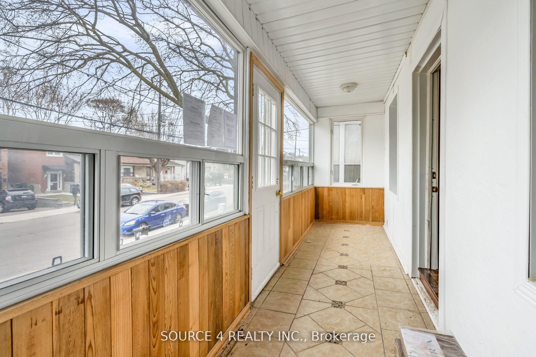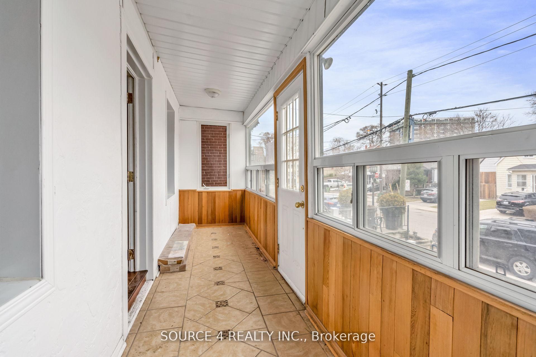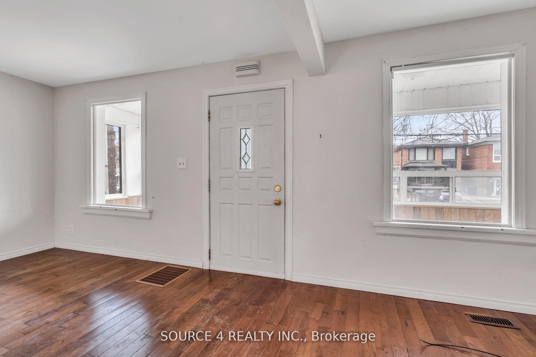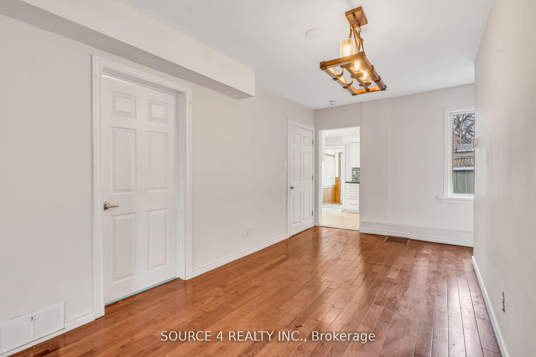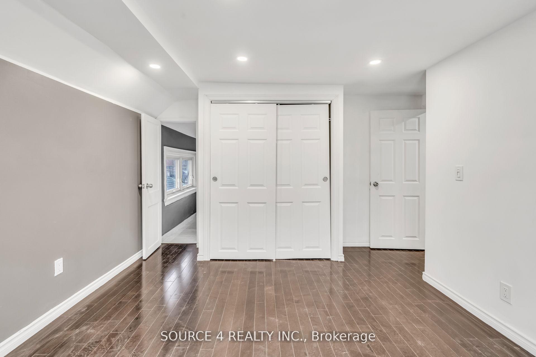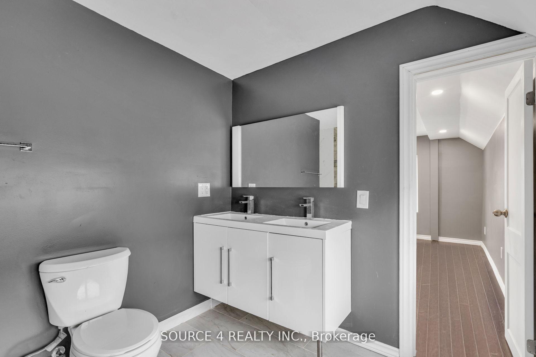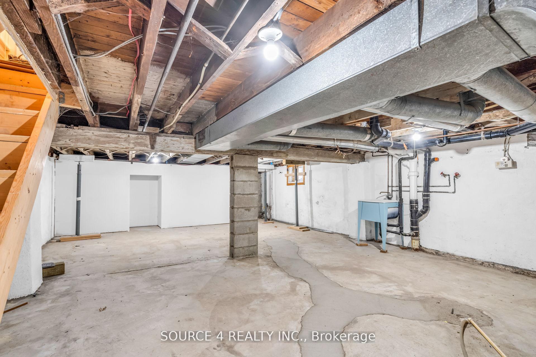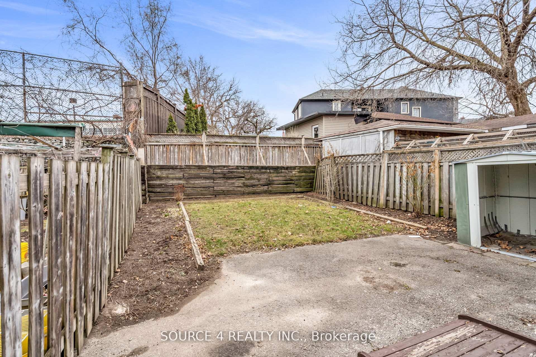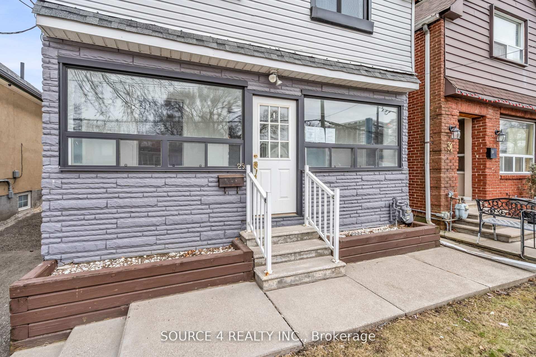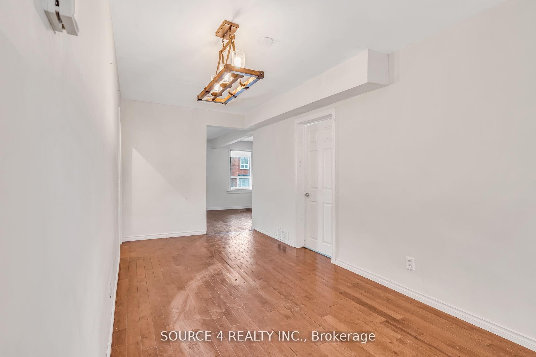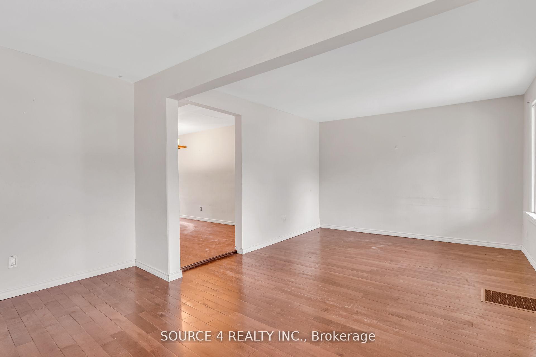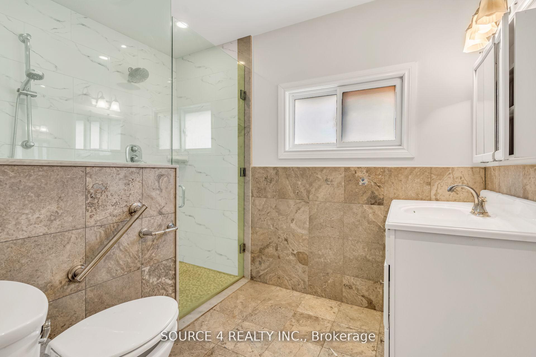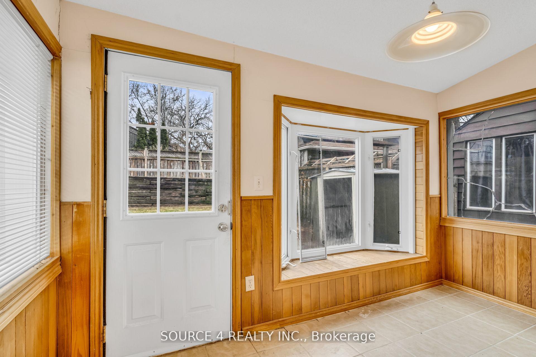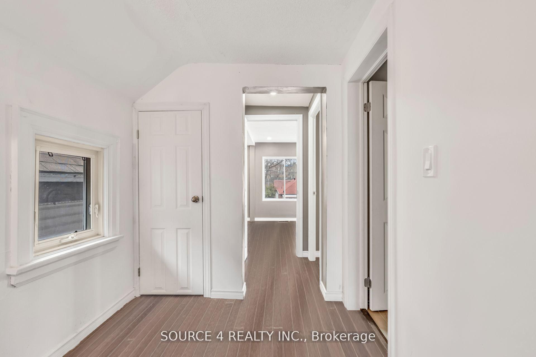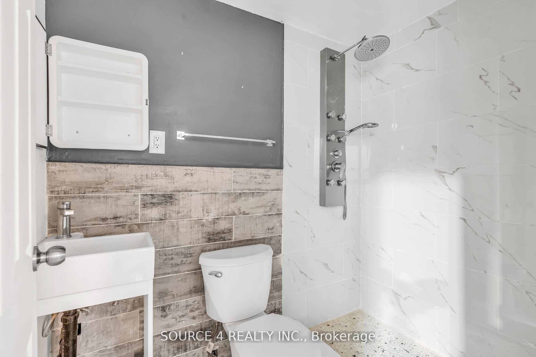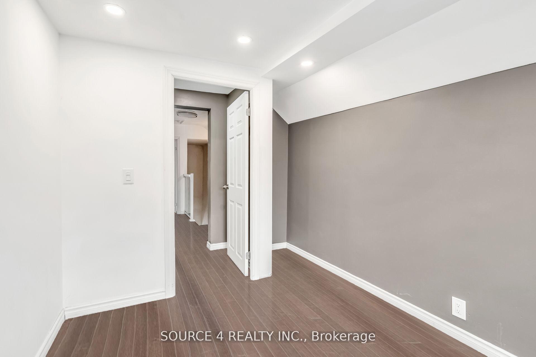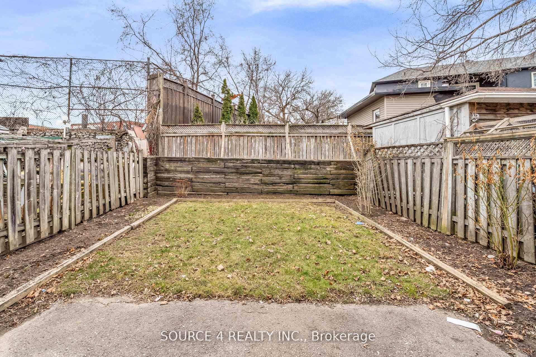$869,900
Available - For Sale
Listing ID: W12215340
29 Hillary Aven , Toronto, M6N 2B9, Toronto
| Power of Sale! Detached 2-Storey, 3 Bedroom, 3 Bath Home For Sale In the Heart Of Keelesdale-Eglinton West.The Main Floor Features An Open Concept Living/Dining Area, Kitchen With Attached Sunroom And Walk-Out To Backyard, Powder Room. 3 Oversized Bedrooms And 2 Bathrooms On The 2nd Floor. Unfinished Basement With Potential For Additional Living Space.Steps To Local Amenities Including Schools, Transit, Shopping, Places Of Worship, Easy Access To Downtown Toronto.Sold in 'As Is, Where is' Condition. |
| Price | $869,900 |
| Taxes: | $3598.00 |
| Occupancy: | Vacant |
| Address: | 29 Hillary Aven , Toronto, M6N 2B9, Toronto |
| Directions/Cross Streets: | Old Weston Rd. -Keele St. - Rogers Rd |
| Rooms: | 8 |
| Bedrooms: | 3 |
| Bedrooms +: | 0 |
| Family Room: | T |
| Basement: | Separate Ent, Unfinished |
| Level/Floor | Room | Length(ft) | Width(ft) | Descriptions | |
| Room 1 | Main | Living Ro | 11.78 | 10.63 | Overlooks Frontyard, Hardwood Floor |
| Room 2 | Main | Dining Ro | 11.78 | 18.04 | Hardwood Floor, 4 Pc Bath |
| Room 3 | Main | Kitchen | 11.05 | 9.84 | Overlooks Backyard, Ceramic Floor |
| Room 4 | Second | Primary B | 12.3 | 13.22 | Renovated, 5 Pc Ensuite |
| Room 5 | Second | Bedroom 2 | 8.1 | 11.78 | |
| Room 6 | Third | Bedroom 3 | 13.32 | 10.23 | 4 Pc Bath |
| Room 7 | Main | Sunroom | 11.05 | 5.74 | W/O To Garden, Overlooks Backyard |
| Room 8 | Main | Sitting | 7.18 | 13.19 | |
| Room 9 | Basement | Furnace R | 19.25 | 28.67 |
| Washroom Type | No. of Pieces | Level |
| Washroom Type 1 | 5 | Second |
| Washroom Type 2 | 4 | Second |
| Washroom Type 3 | 4 | Main |
| Washroom Type 4 | 0 | |
| Washroom Type 5 | 0 |
| Total Area: | 0.00 |
| Property Type: | Detached |
| Style: | 2-Storey |
| Exterior: | Aluminum Siding, Brick |
| Garage Type: | None |
| (Parking/)Drive: | None |
| Drive Parking Spaces: | 0 |
| Park #1 | |
| Parking Type: | None |
| Park #2 | |
| Parking Type: | None |
| Pool: | None |
| Approximatly Square Footage: | 1100-1500 |
| CAC Included: | N |
| Water Included: | N |
| Cabel TV Included: | N |
| Common Elements Included: | N |
| Heat Included: | N |
| Parking Included: | N |
| Condo Tax Included: | N |
| Building Insurance Included: | N |
| Fireplace/Stove: | N |
| Heat Type: | Forced Air |
| Central Air Conditioning: | Central Air |
| Central Vac: | N |
| Laundry Level: | Syste |
| Ensuite Laundry: | F |
| Sewers: | Sewer |
$
%
Years
This calculator is for demonstration purposes only. Always consult a professional
financial advisor before making personal financial decisions.
| Although the information displayed is believed to be accurate, no warranties or representations are made of any kind. |
| SOURCE 4 REALTY INC. |
|
|

RAY NILI
Broker
Dir:
(416) 837 7576
Bus:
(905) 731 2000
Fax:
(905) 886 7557
| Book Showing | Email a Friend |
Jump To:
At a Glance:
| Type: | Freehold - Detached |
| Area: | Toronto |
| Municipality: | Toronto W03 |
| Neighbourhood: | Keelesdale-Eglinton West |
| Style: | 2-Storey |
| Tax: | $3,598 |
| Beds: | 3 |
| Baths: | 3 |
| Fireplace: | N |
| Pool: | None |
Locatin Map:
Payment Calculator:
