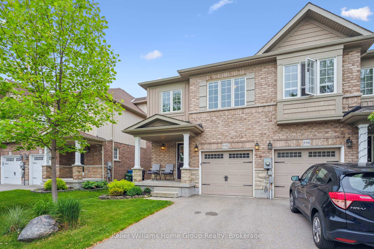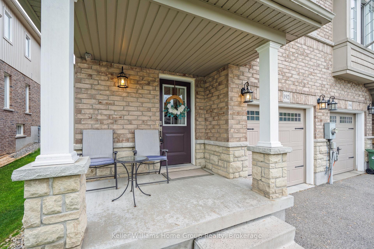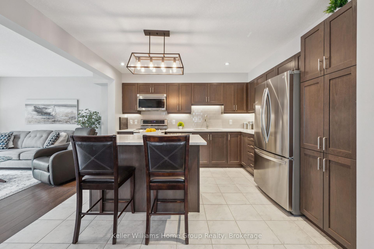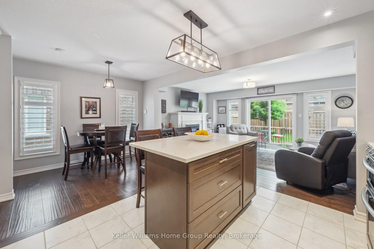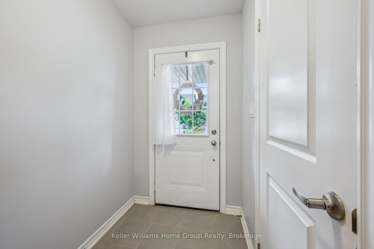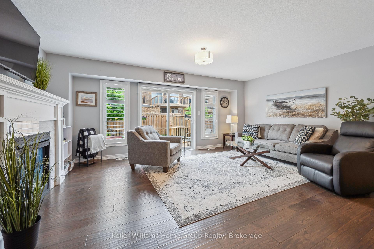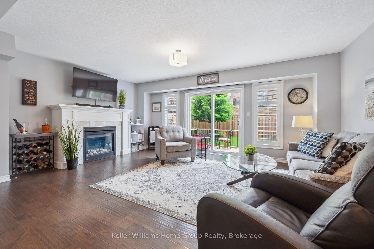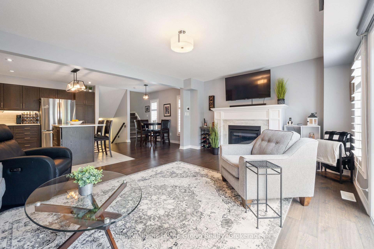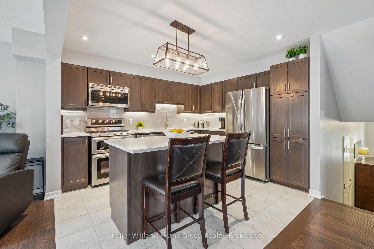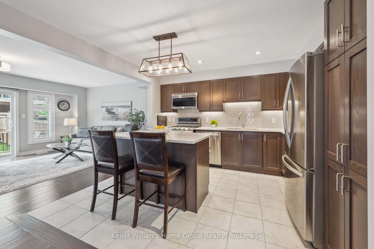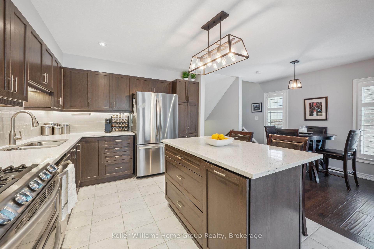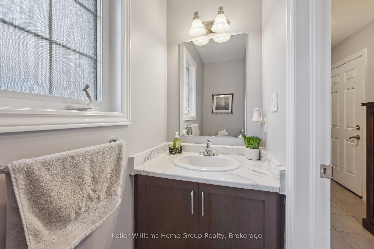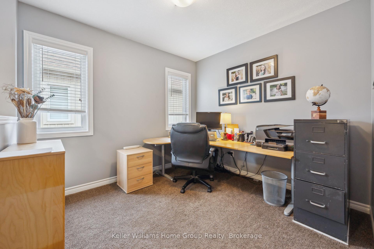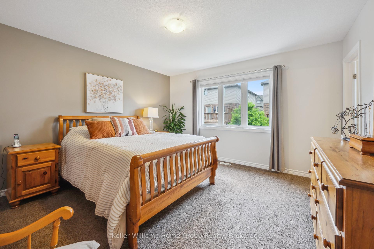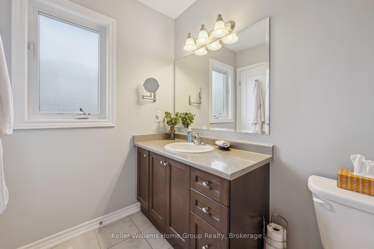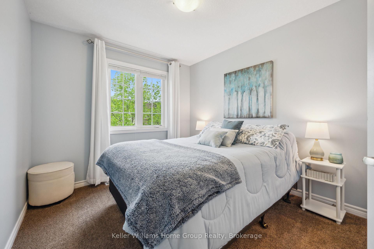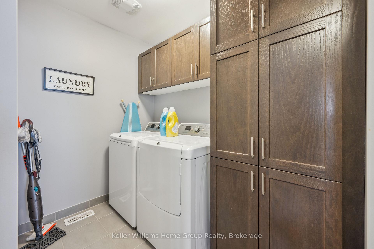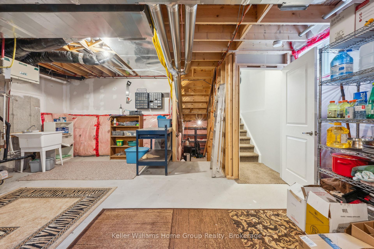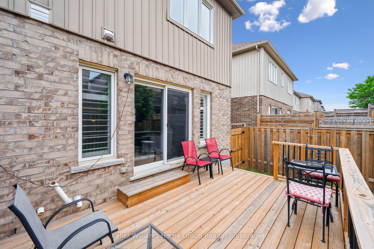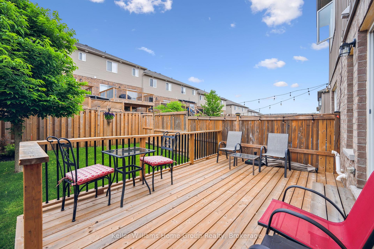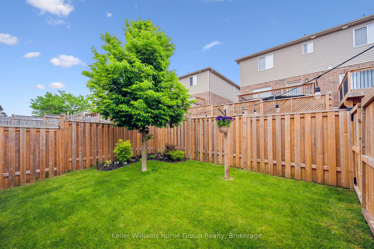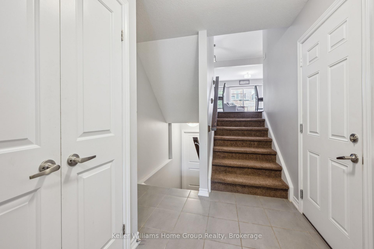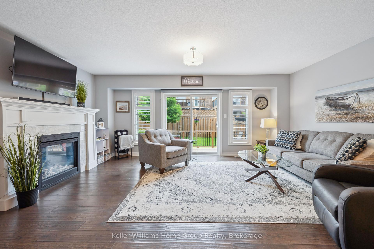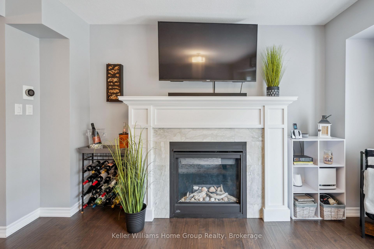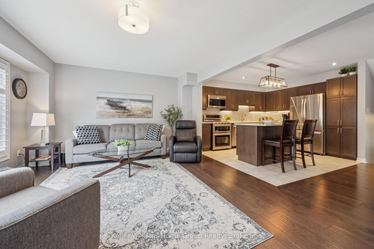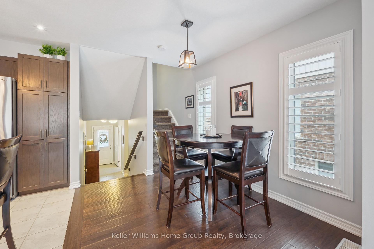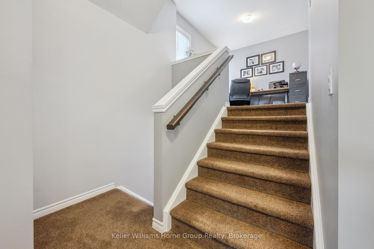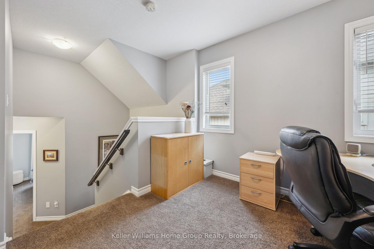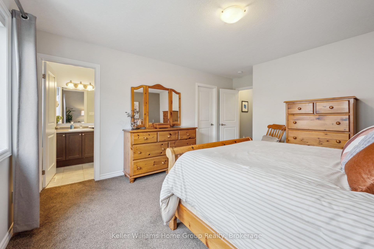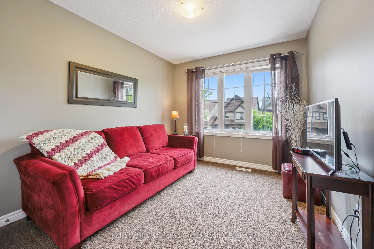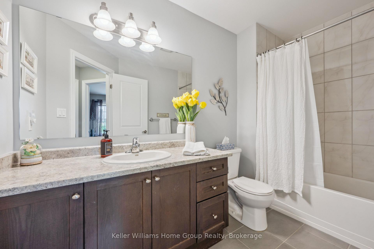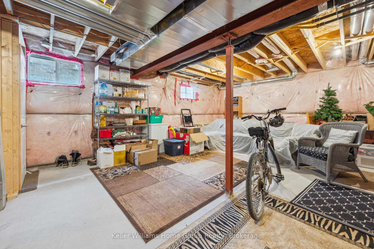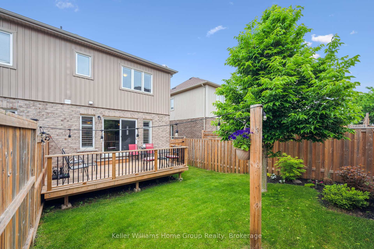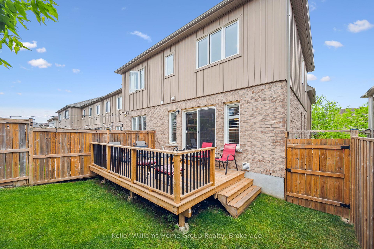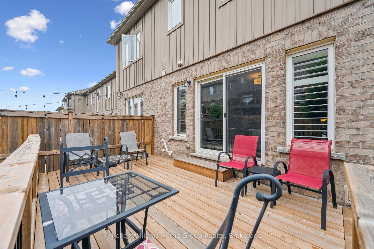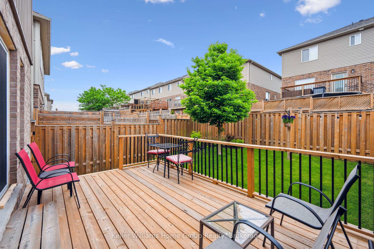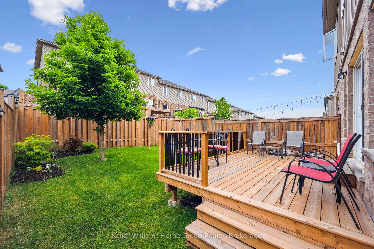$779,900
Available - For Sale
Listing ID: X12215092
192 Summit Ridge Driv , Guelph, N1E 0L7, Wellington
| NO MONTHLY CONDO FEES HERE! Enjoy home ownership in this freehold end unit townhouse very well-maintained throughout. The open-concept kitchen has many upgrades including backsplash, undermount lighting, quartz centre island with pot & pan drawers & garbage drawer, pantry with pull-out drawers, pot lights and pendant light,KitchenAid double oven (gas), LG fridge (6 months), dishwasher and new B/I microwave. The surrounding dining area and living room have gleaming hardwood floors and a custom built in gas fireplace. Upstairs, there are 2 spacious bedrooms with a 4 pc bathroom, loft office/den or play area, laundry room with upper cabinets and storage cabinet and a large primary bedroom with huge walk-in closet and 3 pc ensuite with tiled shower with glass door. The basement is waiting your finishing touches and has a 3 pc R/I. Step outside to the fenced landscaped backyard to the stylish wood deck with black railings perfect for entertaining friends and family. With parks, walking trails, sports fields, schools and shopping close by this is an ideal location! |
| Price | $779,900 |
| Taxes: | $4724.23 |
| Occupancy: | Owner |
| Address: | 192 Summit Ridge Driv , Guelph, N1E 0L7, Wellington |
| Directions/Cross Streets: | Eastview Rd and Starwood Dr |
| Rooms: | 11 |
| Rooms +: | 1 |
| Bedrooms: | 3 |
| Bedrooms +: | 0 |
| Family Room: | F |
| Basement: | Full, Unfinished |
| Level/Floor | Room | Length(ft) | Width(ft) | Descriptions | |
| Room 1 | Main | Bathroom | 2 Pc Bath | ||
| Room 2 | Main | Dining Ro | 8.23 | 10.07 | |
| Room 3 | Main | Kitchen | 10.36 | 11.97 | |
| Room 4 | Main | Living Ro | 10.36 | 11.97 | |
| Room 5 | Main | Living Ro | 18.6 | 13.15 | |
| Room 6 | Second | Bathroom | 3 Pc Ensuite | ||
| Room 7 | Second | Bathroom | 4 Pc Bath | ||
| Room 8 | Second | Bedroom | 9.35 | 11.68 | |
| Room 9 | Second | Bedroom | 9.28 | 12.86 | |
| Room 10 | Second | Laundry | 7.87 | 5.38 | |
| Room 11 | Second | Office | 9.09 | 10.56 | |
| Room 12 | Second | Primary B | 13.19 | 16.07 | |
| Room 13 | Basement | Other | 18.4 | 25.98 |
| Washroom Type | No. of Pieces | Level |
| Washroom Type 1 | 2 | |
| Washroom Type 2 | 3 | |
| Washroom Type 3 | 4 | |
| Washroom Type 4 | 0 | |
| Washroom Type 5 | 0 |
| Total Area: | 0.00 |
| Property Type: | Att/Row/Townhouse |
| Style: | 2-Storey |
| Exterior: | Brick, Vinyl Siding |
| Garage Type: | Attached |
| (Parking/)Drive: | Private |
| Drive Parking Spaces: | 1 |
| Park #1 | |
| Parking Type: | Private |
| Park #2 | |
| Parking Type: | Private |
| Pool: | None |
| Approximatly Square Footage: | 1500-2000 |
| CAC Included: | N |
| Water Included: | N |
| Cabel TV Included: | N |
| Common Elements Included: | N |
| Heat Included: | N |
| Parking Included: | N |
| Condo Tax Included: | N |
| Building Insurance Included: | N |
| Fireplace/Stove: | Y |
| Heat Type: | Forced Air |
| Central Air Conditioning: | Central Air |
| Central Vac: | N |
| Laundry Level: | Syste |
| Ensuite Laundry: | F |
| Sewers: | Sewer |
$
%
Years
This calculator is for demonstration purposes only. Always consult a professional
financial advisor before making personal financial decisions.
| Although the information displayed is believed to be accurate, no warranties or representations are made of any kind. |
| Keller Williams Home Group Realty |
|
|

RAY NILI
Broker
Dir:
(416) 837 7576
Bus:
(905) 731 2000
Fax:
(905) 886 7557
| Virtual Tour | Book Showing | Email a Friend |
Jump To:
At a Glance:
| Type: | Freehold - Att/Row/Townhouse |
| Area: | Wellington |
| Municipality: | Guelph |
| Neighbourhood: | Grange Road |
| Style: | 2-Storey |
| Tax: | $4,724.23 |
| Beds: | 3 |
| Baths: | 3 |
| Fireplace: | Y |
| Pool: | None |
Locatin Map:
Payment Calculator:
