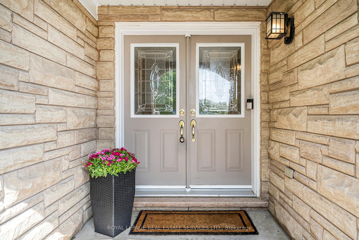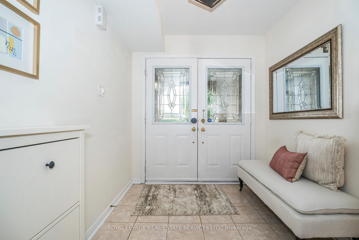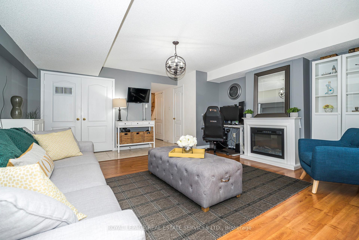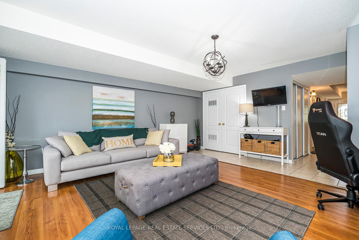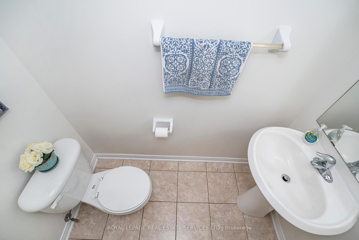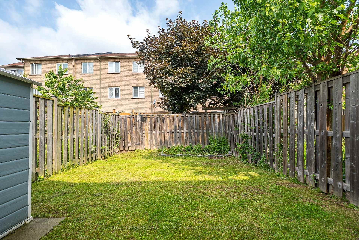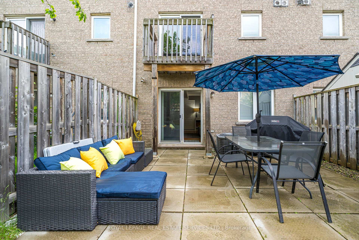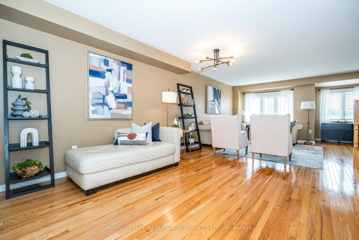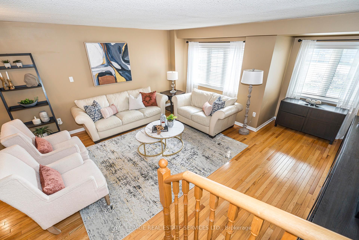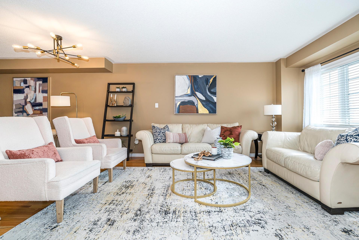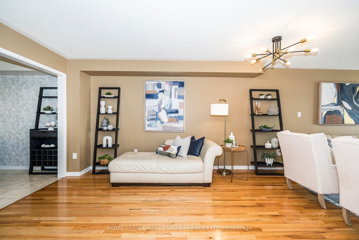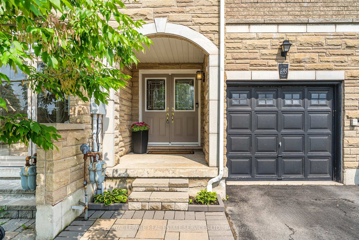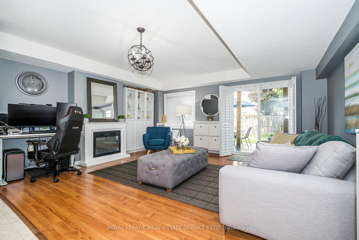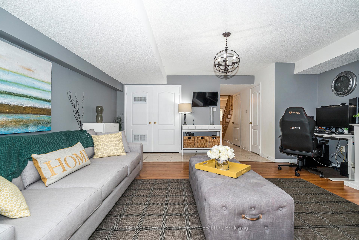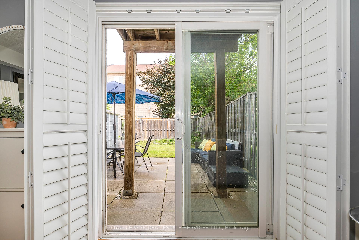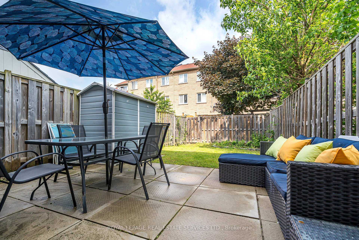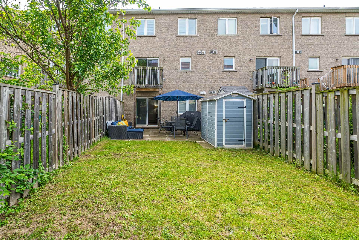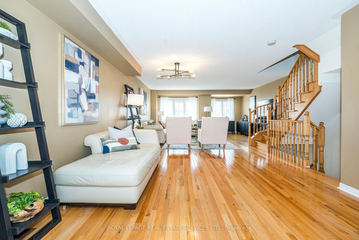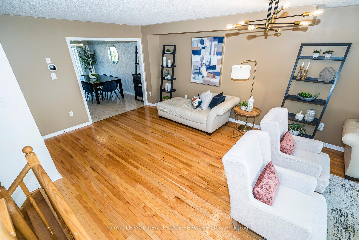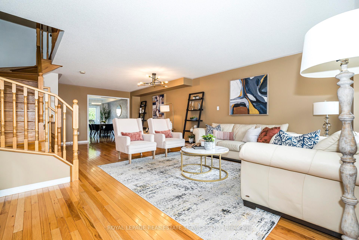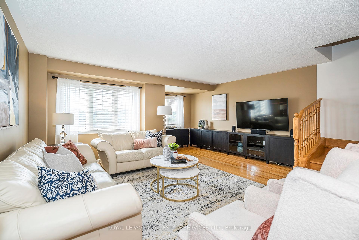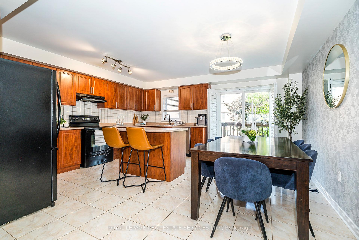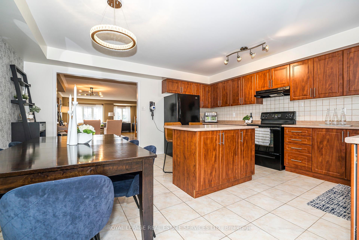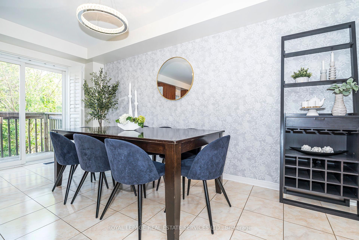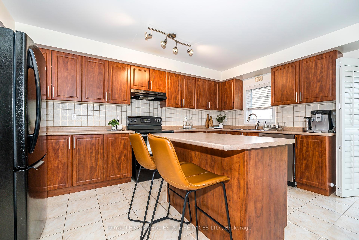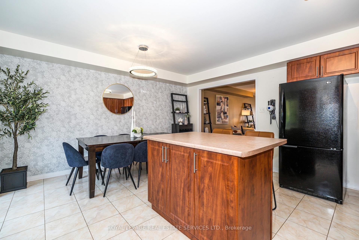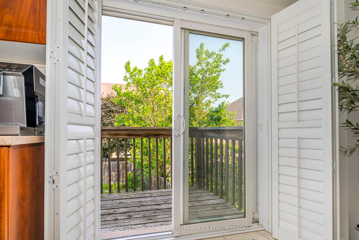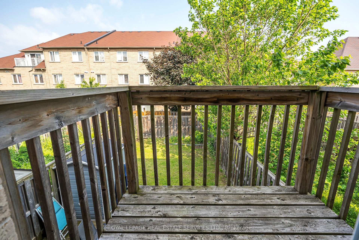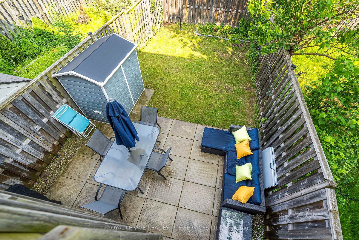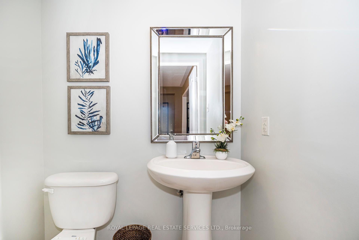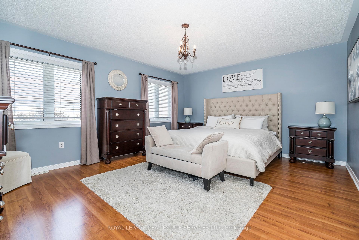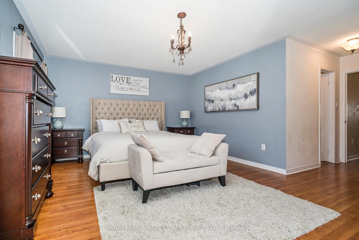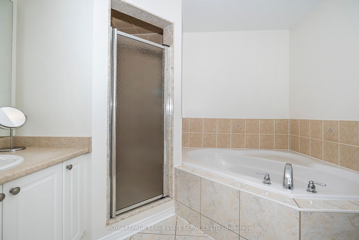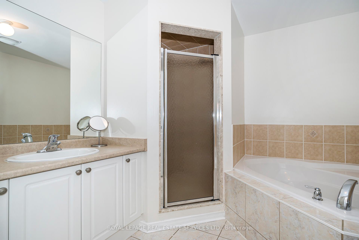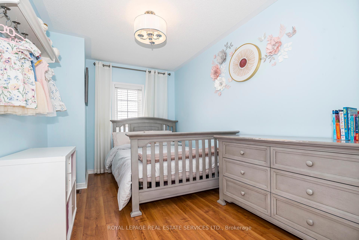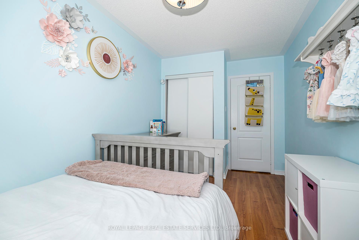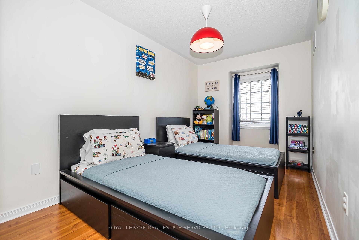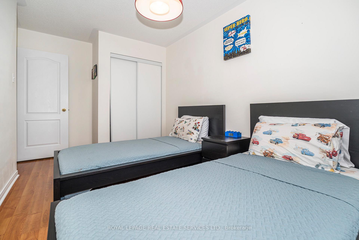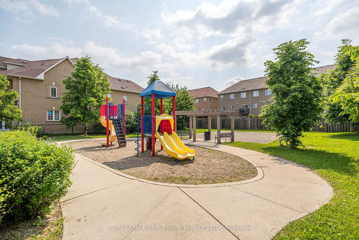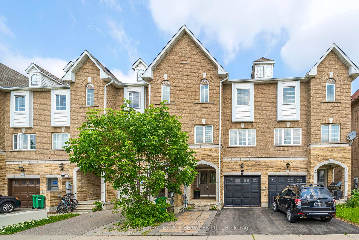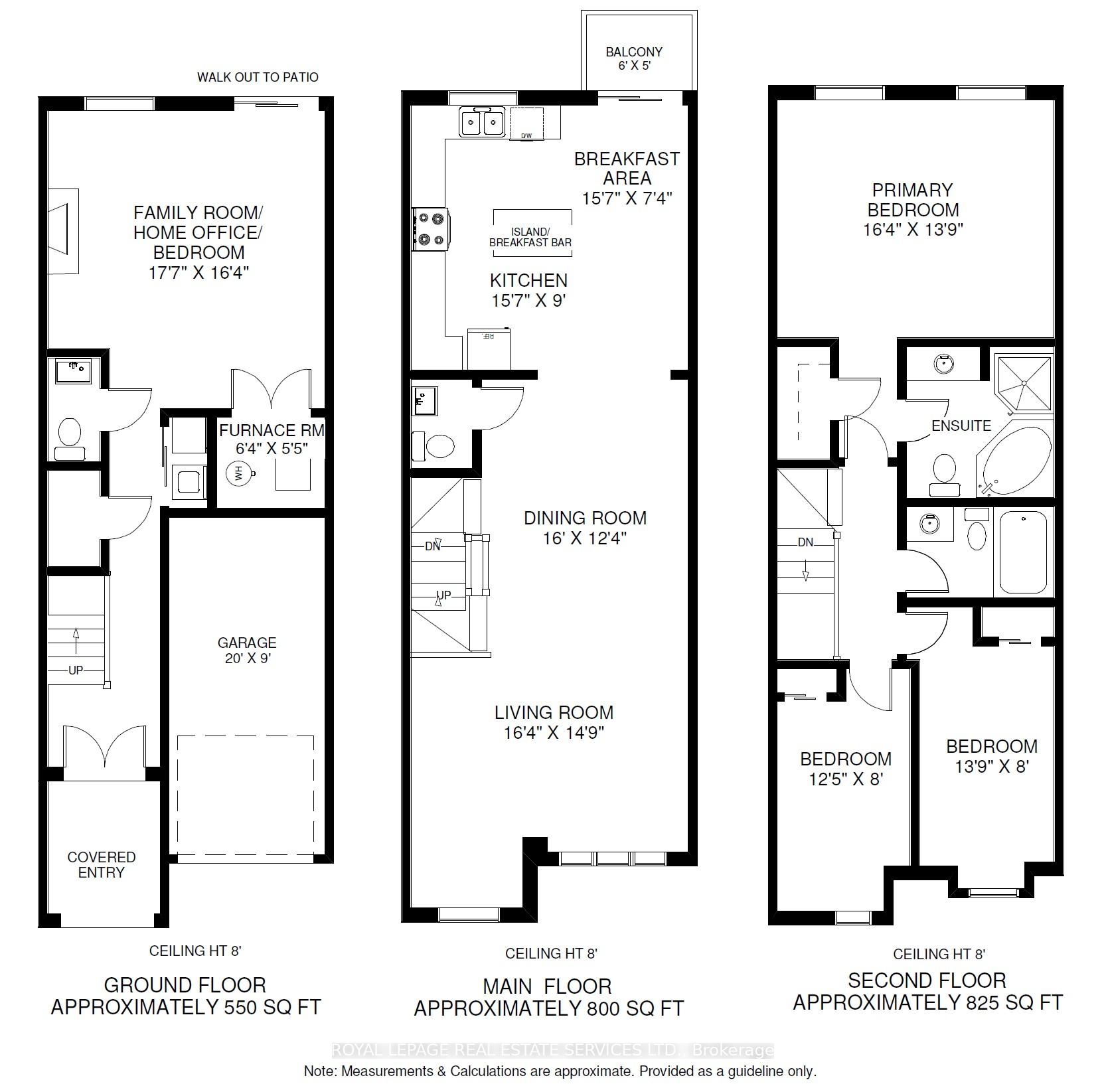$799,000
Available - For Sale
Listing ID: W12215354
695 Candlestick Circ , Mississauga, L4Z 0B4, Peel
| Pristine, carpet-free 3-storey 3+1 bedroom freehold townhome in super convenient location. Perfect for families, executive couples or downsizers. Almost 2200 square feet all above grade no dark, cold basement here! Flexible floor plan with main floor family room that can be used as either office space or 4th bedroom. Powder rooms on the ground and 2nd floor plus two full bathrooms on the 3rd floor. Open concept living & dining room, huge eat-in kitchen with centre island & sliding doors to balcony. Hardwood & oak staircases on living and bedroom levels. Large primary bedroom features walk-in closet & 4pc ensuite bathroom. Good-sized 2nd & 3rd bedrooms with double closets. Fully fenced yard is ideal for kids & pets. Private 2-car parking. Complex has ample visitor parking and a children's playground. Steps to transit, close to highways, shopping, parks, hiking trails, rec & community centres and highly-rated schools. (EXTRAS: See floor plans & video in multi-media presentation.) (POTL FEE: $105 / month includes road maintenance, visitor parking, childrens playground.) |
| Price | $799,000 |
| Taxes: | $5799.98 |
| Occupancy: | Owner |
| Address: | 695 Candlestick Circ , Mississauga, L4Z 0B4, Peel |
| Directions/Cross Streets: | Eglinton & Kennedy |
| Rooms: | 9 |
| Bedrooms: | 3 |
| Bedrooms +: | 1 |
| Family Room: | F |
| Basement: | None |
| Level/Floor | Room | Length(ft) | Width(ft) | Descriptions | |
| Room 1 | Ground | Family Ro | 17.58 | 16.33 | Sliding Doors, W/O To Yard, Laminate |
| Room 2 | Ground | Furnace R | 6.33 | 5.41 | Separate Room, Unfinished |
| Room 3 | Second | Living Ro | 16.33 | 14.76 | Hardwood Floor, Oak Banister, Open Concept |
| Room 4 | Second | Dining Ro | 16.01 | 12.33 | Hardwood Floor, 2 Pc Bath, Combined w/Living |
| Room 5 | Second | Kitchen | 15.58 | 8.99 | Centre Island, Double Sink, Window |
| Room 6 | Second | Breakfast | 15.58 | 7.35 | Sliding Doors, W/O To Balcony, Tile Floor |
| Room 7 | Third | Primary B | 16.33 | 13.74 | 4 Pc Ensuite, Walk-In Closet(s), Hardwood Floor |
| Room 8 | Third | Bedroom 2 | 13.74 | 8 | Double Closet, Hardwood Floor |
| Room 9 | Third | Bedroom 3 | 12.4 | 8 | Double Closet, Hardwood Floor |
| Washroom Type | No. of Pieces | Level |
| Washroom Type 1 | 2 | Ground |
| Washroom Type 2 | 2 | Second |
| Washroom Type 3 | 4 | Third |
| Washroom Type 4 | 4 | Third |
| Washroom Type 5 | 0 |
| Total Area: | 0.00 |
| Property Type: | Att/Row/Townhouse |
| Style: | 3-Storey |
| Exterior: | Brick |
| Garage Type: | Built-In |
| (Parking/)Drive: | Private |
| Drive Parking Spaces: | 1 |
| Park #1 | |
| Parking Type: | Private |
| Park #2 | |
| Parking Type: | Private |
| Pool: | None |
| Other Structures: | Shed |
| Approximatly Square Footage: | 2000-2500 |
| Property Features: | Fenced Yard, Park |
| CAC Included: | N |
| Water Included: | N |
| Cabel TV Included: | N |
| Common Elements Included: | N |
| Heat Included: | N |
| Parking Included: | N |
| Condo Tax Included: | N |
| Building Insurance Included: | N |
| Fireplace/Stove: | N |
| Heat Type: | Forced Air |
| Central Air Conditioning: | Central Air |
| Central Vac: | N |
| Laundry Level: | Syste |
| Ensuite Laundry: | F |
| Sewers: | Sewer |
$
%
Years
This calculator is for demonstration purposes only. Always consult a professional
financial advisor before making personal financial decisions.
| Although the information displayed is believed to be accurate, no warranties or representations are made of any kind. |
| ROYAL LEPAGE REAL ESTATE SERVICES LTD. |
|
|

RAY NILI
Broker
Dir:
(416) 837 7576
Bus:
(905) 731 2000
Fax:
(905) 886 7557
| Virtual Tour | Book Showing | Email a Friend |
Jump To:
At a Glance:
| Type: | Freehold - Att/Row/Townhouse |
| Area: | Peel |
| Municipality: | Mississauga |
| Neighbourhood: | Hurontario |
| Style: | 3-Storey |
| Tax: | $5,799.98 |
| Beds: | 3+1 |
| Baths: | 4 |
| Fireplace: | N |
| Pool: | None |
Locatin Map:
Payment Calculator:
