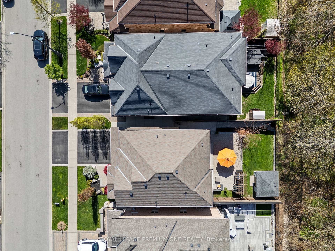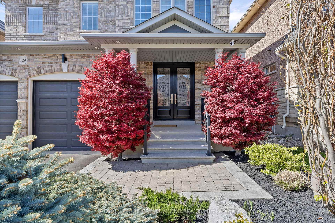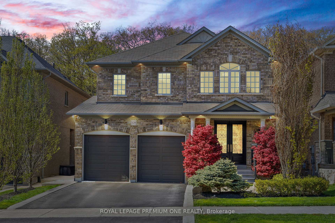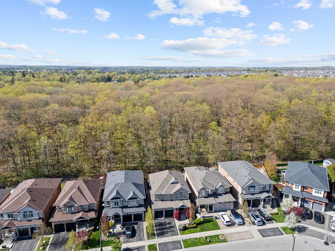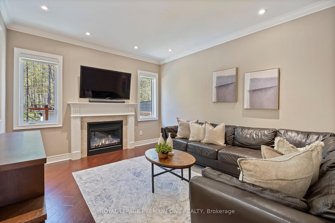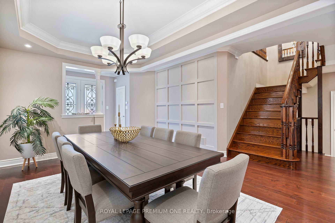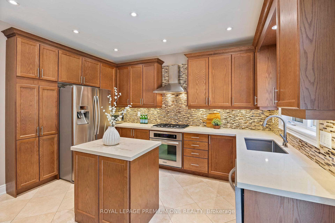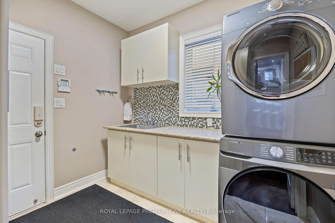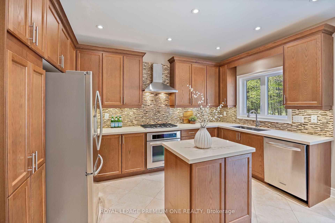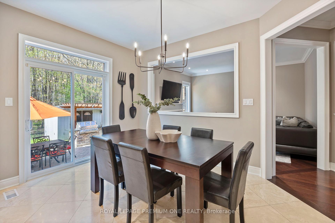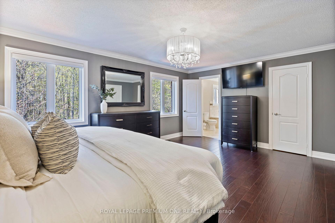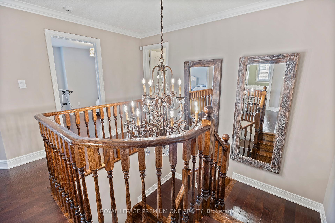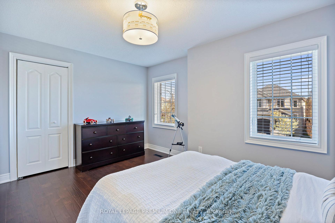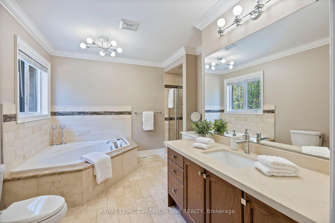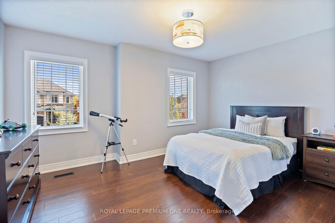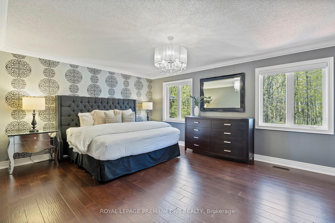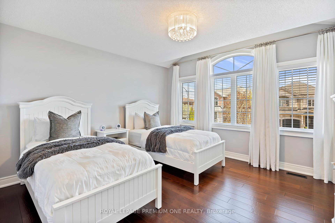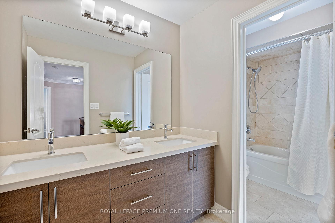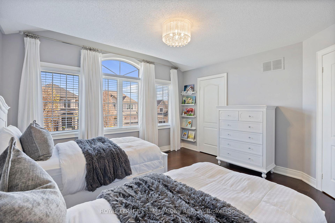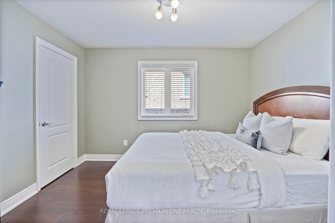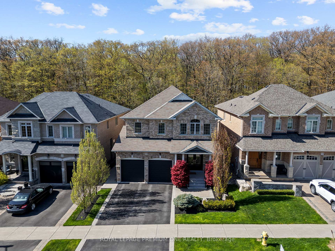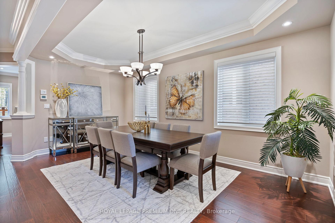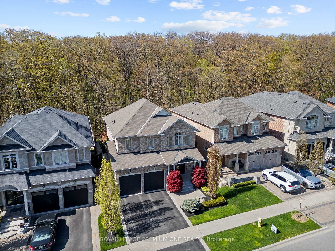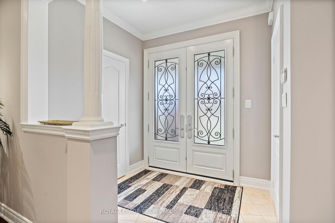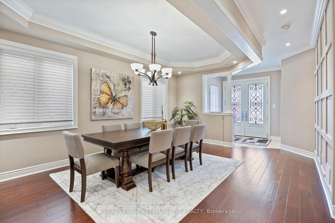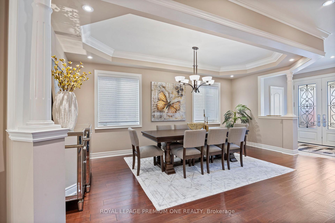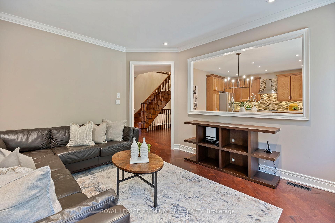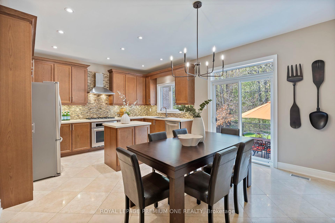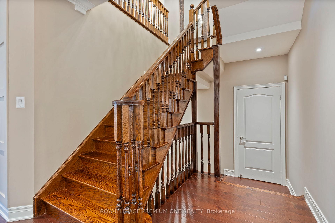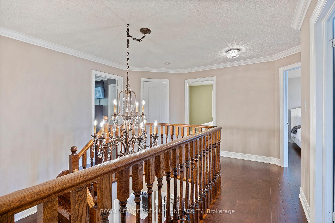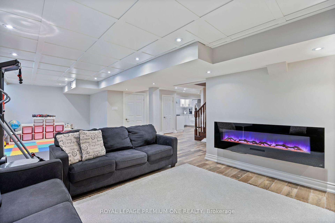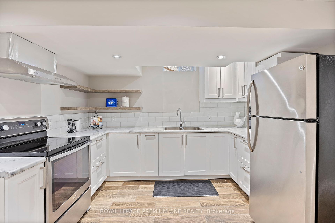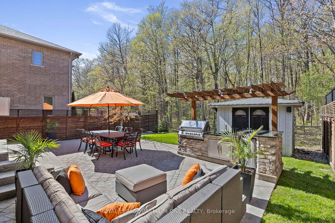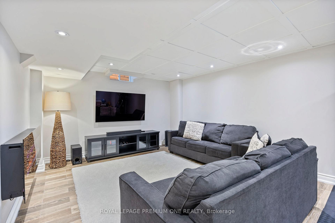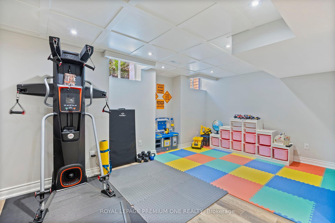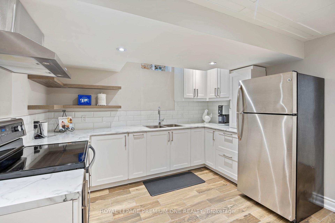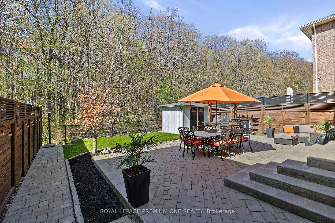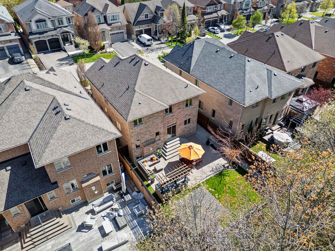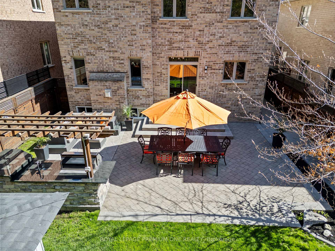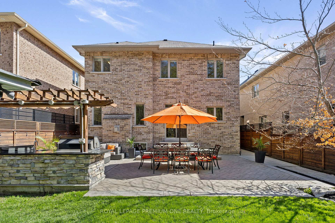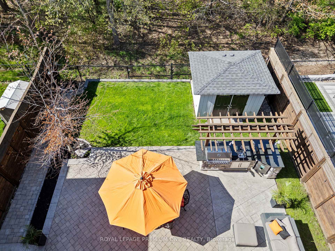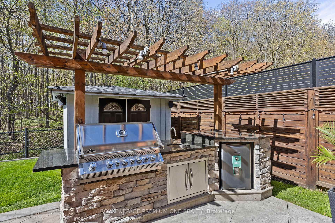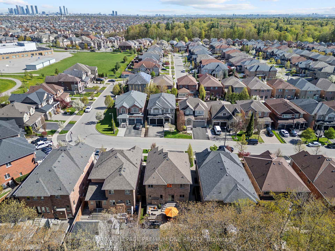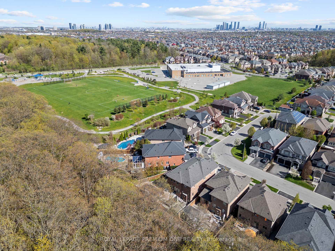$1,849,999
Available - For Sale
Listing ID: N12142411
129 Via Teodoro N/A , Vaughan, L4H 0X7, York
| LUXURY RAVINE LOT HOME IN VELLORE VILLAGE, VAUGHAN STEP INTO ELEVATED LIVING IN THIS METICULOUSLY CRAFTED LUXURY RESIDENCE, NESTLED ON A PREMIUM RAVINE LOT IN THE HEART OF VELLORE VILLAGE, VAUGHAN. OFFERING THE ULTIMATE BLEND OF ELEGANCE AND COMFORT, THIS HOME FEATURES DESIGNER FINISHES, CUSTOM UPGRADES, AND UNPARALLELED OUTDOOR LIVING. THE HEART OF THE HOME, THE CHEF-INSPIRED KITCHEN, IS ADORNED WITH NATURAL OAK CABINETRY, A QUARTZ ISLAND, MARBLE BACKSPLASH, TRAVERTINE FLOORING, AND HIGH-END APPLIANCES, INCLUDING A 5BURNER GAS COOKTOP AND BUILT-IN OVEN. ENJOY AMBIENT LIGHTING FROM POT LIGHTS, UNDER-CABINET ILLUMINATION, AND A STUNNING FARMHOUSE CHANDELIER. ENTERTAIN EFFORTLESSLY IN THE OPEN CONCEPT FAMILY AND DINING AREAS, SHOWCASING 5 HAND-SCRAPED MAPLE HARDWOOD FLOORING, UPGRADED TRIM, POT LIGHTS, AND A NAPOLEON NATURAL GAS FIREPLACE BENEATH A COLONIAL MANTLE. UPSTAIRS, THE PRIMARY SUITE IS A RETREAT FEATURING A CHANDELIER, FEATURE WALL, CUSTOM WALK-IN CLOSET, AND A SPA-INSPIRED ENSUITE WITH SOAKER TUB, TRAVERTINE FINISHES, DOUBLE VANITY, AND BIDET. THREE ADDITIONAL BEDROOMS OFFER CUSTOM CLOSET ORGANIZERS AND STYLISH FINISHES. THE FINISHED BASEMENT INCLUDES A FULL 2ND KITCHEN, ELECTRIC FIREPLACE, POT LIGHTS, WAFFLE TILE CEILING, AND AMPLE STORAGE IDEAL FOR ENTERTAINING OR EXTENDED FAMILY. OUTDOORS, ENJOY YOUR OWN PRIVATE BACKYARD OASIS WITH A BUILT-IN NAPOLEON GRILL, GRANITE ISLAND, PERGOLA WITH LIGHTING, OUTDOOR FRIDGE & SINK, LANDSCAPE LIGHTING, SPRINKLER SYSTEM, AND WIRED SHED. EXTERIOR UPGRADES INCLUDE JEWEL STONE PORCH, INTERLOCKING, SOFFIT POT LIGHTS, AND A RING SECURITY SYSTEM. WITH A FULLY EQUIPPED LAUNDRY/MUDROOM, INSULATED GARAGE, AND CUSTOM CABINETRY THROUGHOUT, THIS EXQUISITE PROPERTY OFFERS BOTH FORM AND FUNCTION FOR THE MOST DISCERNING BUYER. WELCOME TO LUXURY REDEFINED. |
| Price | $1,849,999 |
| Taxes: | $6702.63 |
| Occupancy: | Owner |
| Address: | 129 Via Teodoro N/A , Vaughan, L4H 0X7, York |
| Directions/Cross Streets: | Pine Valley Drive and Davos |
| Rooms: | 9 |
| Rooms +: | 2 |
| Bedrooms: | 4 |
| Bedrooms +: | 0 |
| Family Room: | T |
| Basement: | Full, Finished |
| Level/Floor | Room | Length(ft) | Width(ft) | Descriptions | |
| Room 1 | Main | Kitchen | 13.19 | 17.81 | Quartz Counter, Combined w/Br, Modern Kitchen |
| Room 2 | Main | Breakfast | 13.19 | 17.81 | Ceramic Floor, Overlook Patio, Combined w/Kitchen |
| Room 3 | Main | Family Ro | 14.17 | 11.91 | Hardwood Floor, Fireplace, Window |
| Room 4 | Main | Living Ro | 18.11 | 10.17 | Hardwood Floor, Coffered Ceiling(s), Pot Lights |
| Room 5 | Second | Primary B | 17.81 | 13.32 | Ensuite Bath, Walk-In Closet(s), Hardwood Floor |
| Room 6 | Second | Bedroom 2 | 12.82 | 13.25 | Closet, Window, Hardwood Floor |
| Room 7 | Second | Bedroom 3 | 11.05 | 14.14 | Closet, Window, Hardwood Floor |
| Room 8 | Second | Bedroom 4 | 11.71 | 9.94 | Closet, Window, Hardwood Floor |
| Room 9 | Lower | Kitchen | 11.15 | 7.74 | Ceramic Floor, Backsplash, Window |
| Room 10 | Lower | Recreatio | 12.99 | 29.52 | Ceramic Floor, Fireplace, Window |
| Washroom Type | No. of Pieces | Level |
| Washroom Type 1 | 2 | Ground |
| Washroom Type 2 | 5 | Second |
| Washroom Type 3 | 0 | |
| Washroom Type 4 | 0 | |
| Washroom Type 5 | 0 |
| Total Area: | 0.00 |
| Approximatly Age: | 6-15 |
| Property Type: | Detached |
| Style: | 2-Storey |
| Exterior: | Brick |
| Garage Type: | Built-In |
| (Parking/)Drive: | Private |
| Drive Parking Spaces: | 2 |
| Park #1 | |
| Parking Type: | Private |
| Park #2 | |
| Parking Type: | Private |
| Pool: | None |
| Other Structures: | Fence - Full, |
| Approximatly Age: | 6-15 |
| Approximatly Square Footage: | 2000-2500 |
| Property Features: | Cul de Sac/D, Fenced Yard |
| CAC Included: | N |
| Water Included: | N |
| Cabel TV Included: | N |
| Common Elements Included: | N |
| Heat Included: | N |
| Parking Included: | N |
| Condo Tax Included: | N |
| Building Insurance Included: | N |
| Fireplace/Stove: | Y |
| Heat Type: | Forced Air |
| Central Air Conditioning: | Central Air |
| Central Vac: | Y |
| Laundry Level: | Syste |
| Ensuite Laundry: | F |
| Elevator Lift: | False |
| Sewers: | Sewer |
| Utilities-Cable: | Y |
| Utilities-Hydro: | Y |
$
%
Years
This calculator is for demonstration purposes only. Always consult a professional
financial advisor before making personal financial decisions.
| Although the information displayed is believed to be accurate, no warranties or representations are made of any kind. |
| ROYAL LEPAGE PREMIUM ONE REALTY |
|
|

RAY NILI
Broker
Dir:
(416) 837 7576
Bus:
(905) 731 2000
Fax:
(905) 886 7557
| Virtual Tour | Book Showing | Email a Friend |
Jump To:
At a Glance:
| Type: | Freehold - Detached |
| Area: | York |
| Municipality: | Vaughan |
| Neighbourhood: | Vellore Village |
| Style: | 2-Storey |
| Approximate Age: | 6-15 |
| Tax: | $6,702.63 |
| Beds: | 4 |
| Baths: | 4 |
| Fireplace: | Y |
| Pool: | None |
Locatin Map:
Payment Calculator:
