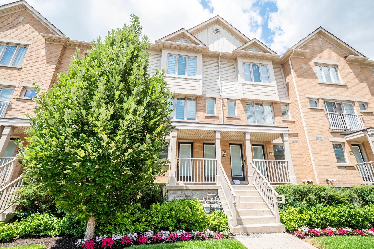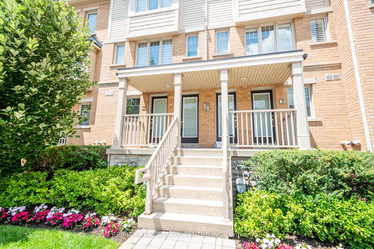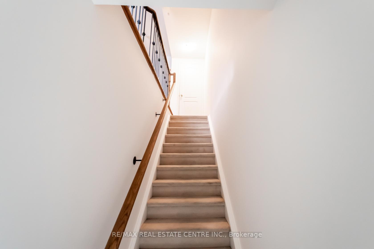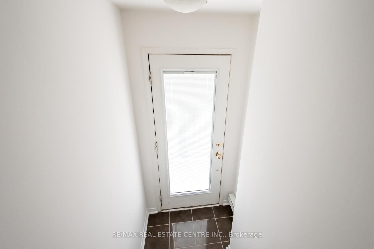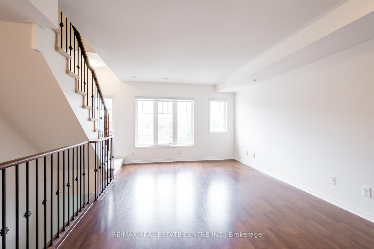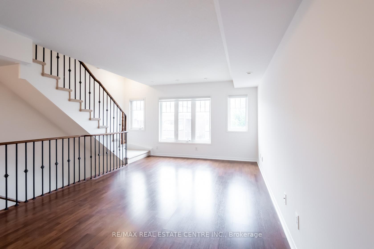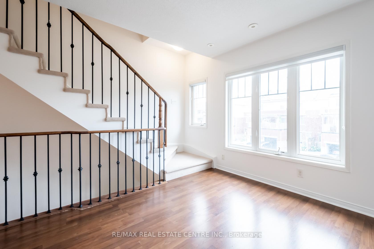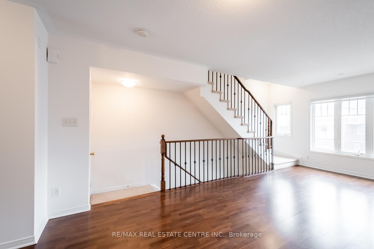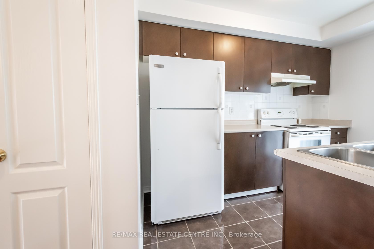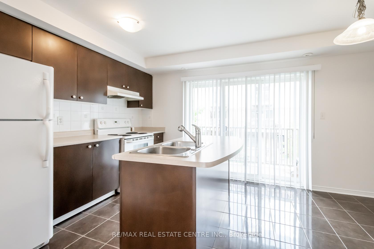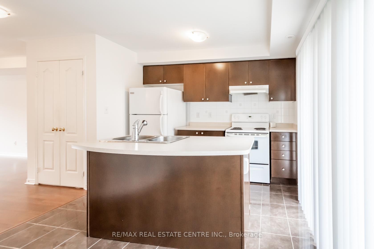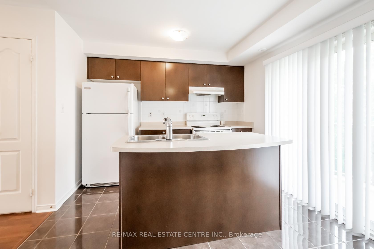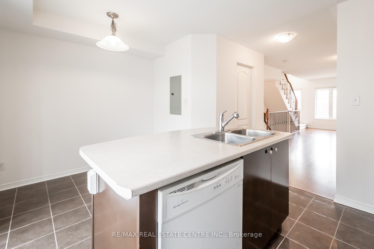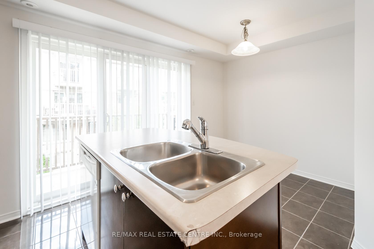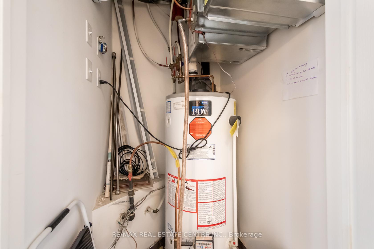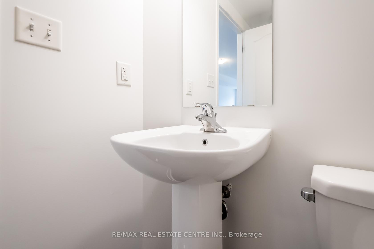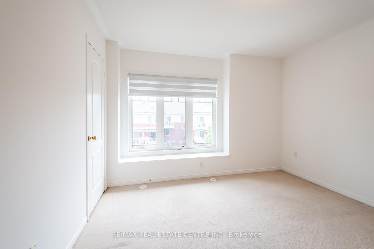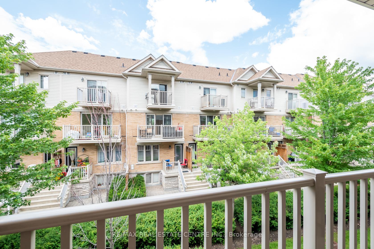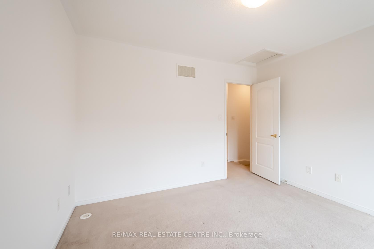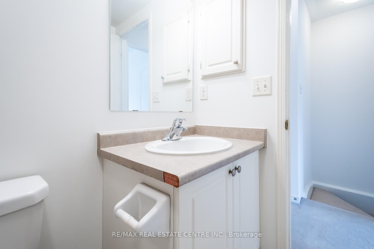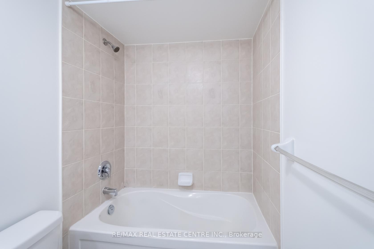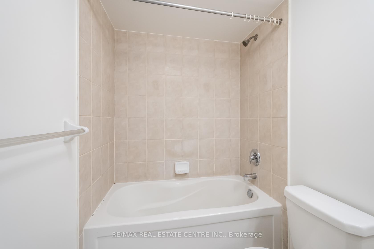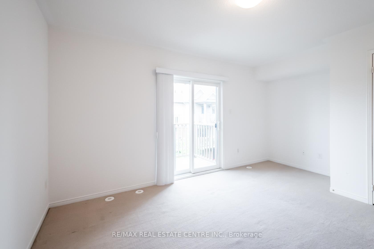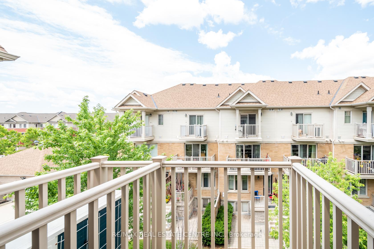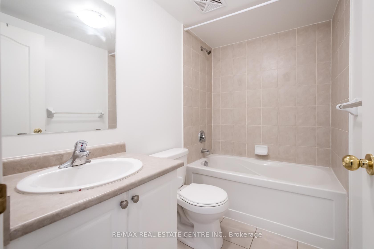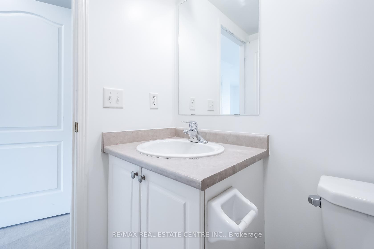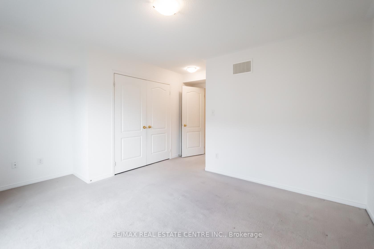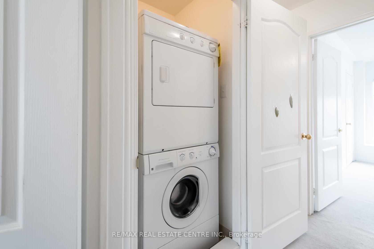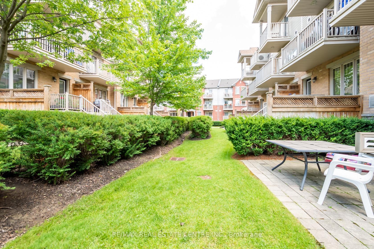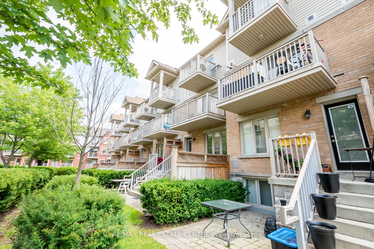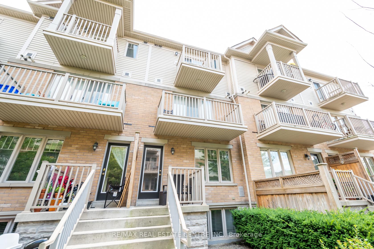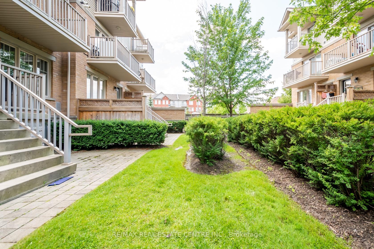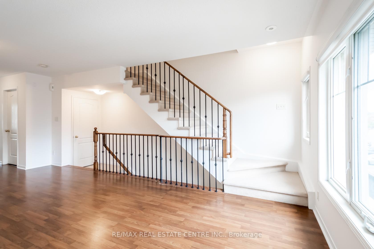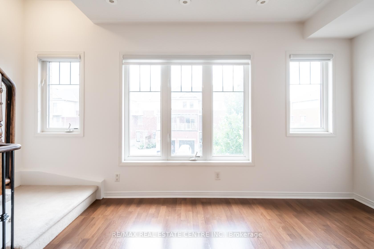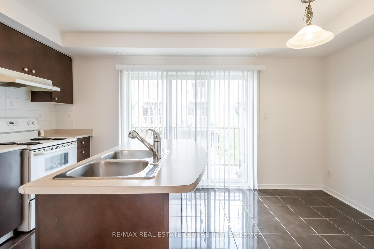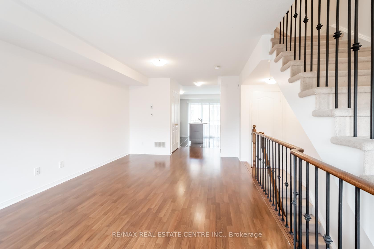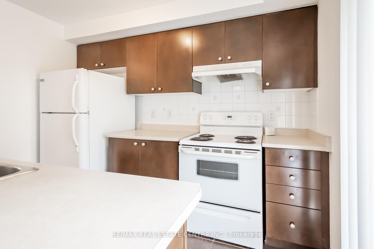$2,900
Available - For Rent
Listing ID: W12215374
3250 Bentley Driv , Mississauga, L5M 0P7, Peel
| Great Townhouse In Churchill Meadows, open concept kitchen overlooking living/Dining Room w/walkout To balcony. Designated parking spot, 2 bedrm, 3 bathrm. Walking Distance To Shopping, Park, Fitness, Public Transit, Banks, Stephen Lewis High School Area. |
| Price | $2,900 |
| Taxes: | $0.00 |
| Occupancy: | Tenant |
| Address: | 3250 Bentley Driv , Mississauga, L5M 0P7, Peel |
| Postal Code: | L5M 0P7 |
| Province/State: | Peel |
| Directions/Cross Streets: | Tenth Line & Thomas |
| Level/Floor | Room | Length(ft) | Width(ft) | Descriptions | |
| Room 1 | Second | Kitchen | 14.66 | 10.23 | |
| Room 2 | Second | Living Ro | 18.73 | 11.41 | Combined w/Dining |
| Room 3 | Second | Bathroom | 4.99 | 4 | 2 Pc Bath |
| Room 4 | Third | Primary B | 15.09 | 15.42 | |
| Room 5 | Third | Bathroom | 6 | 4.99 | 4 Pc Ensuite |
| Room 6 | Third | Bedroom 2 | 11.32 | 11.09 | |
| Room 7 | Third | Bathroom | 6 | 4.99 | 4 Pc Bath |
| Washroom Type | No. of Pieces | Level |
| Washroom Type 1 | 2 | Second |
| Washroom Type 2 | 4 | Third |
| Washroom Type 3 | 0 | |
| Washroom Type 4 | 0 | |
| Washroom Type 5 | 0 |
| Total Area: | 0.00 |
| Approximatly Age: | 6-10 |
| Washrooms: | 3 |
| Heat Type: | Forced Air |
| Central Air Conditioning: | Central Air |
| Elevator Lift: | False |
| Although the information displayed is believed to be accurate, no warranties or representations are made of any kind. |
| RE/MAX REAL ESTATE CENTRE INC. |
|
|

RAY NILI
Broker
Dir:
(416) 837 7576
Bus:
(905) 731 2000
Fax:
(905) 886 7557
| Book Showing | Email a Friend |
Jump To:
At a Glance:
| Type: | Com - Condo Townhouse |
| Area: | Peel |
| Municipality: | Mississauga |
| Neighbourhood: | Churchill Meadows |
| Style: | Stacked Townhous |
| Approximate Age: | 6-10 |
| Beds: | 2 |
| Baths: | 3 |
| Fireplace: | N |
Locatin Map:
