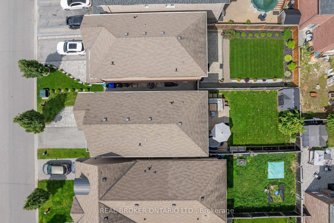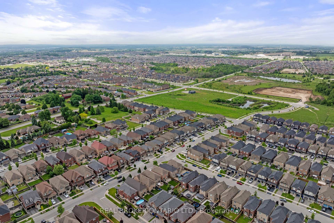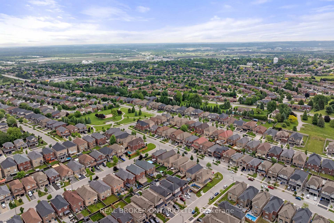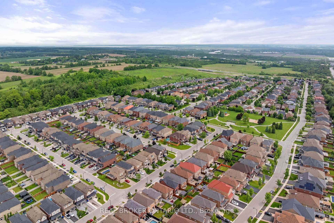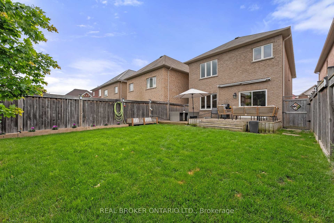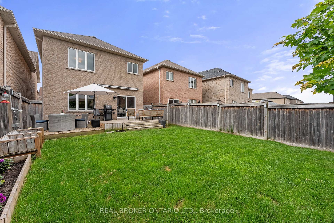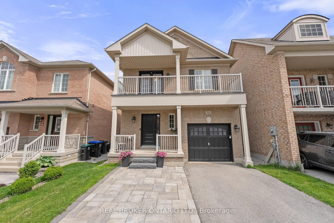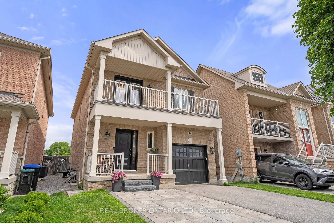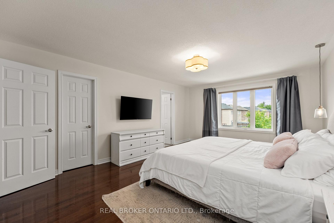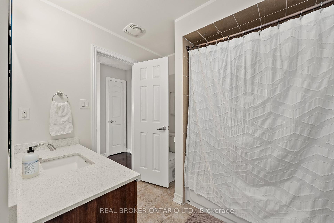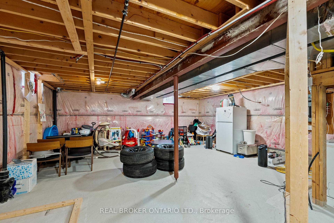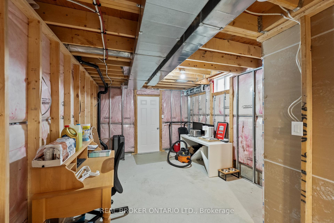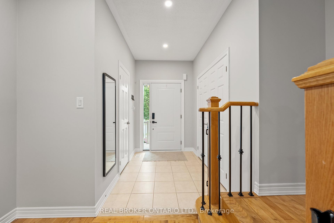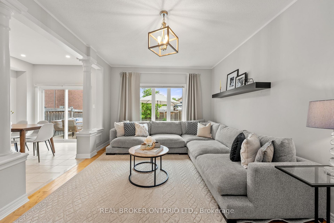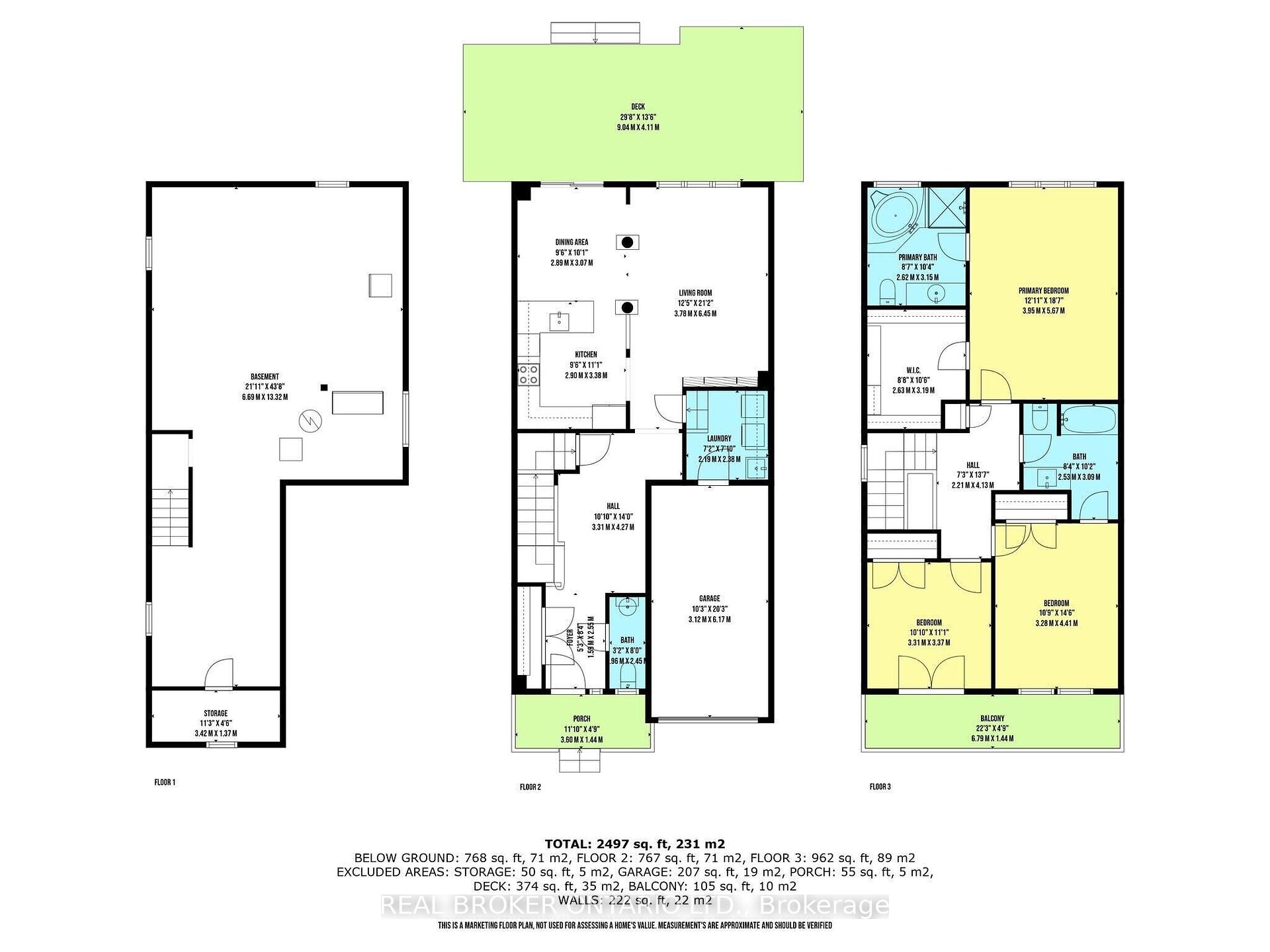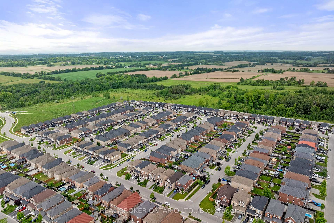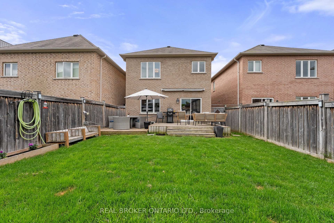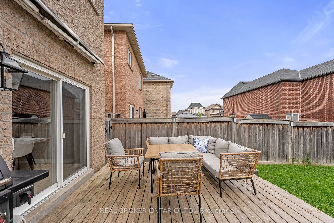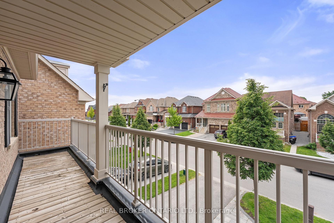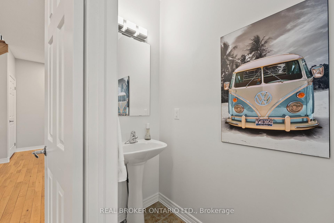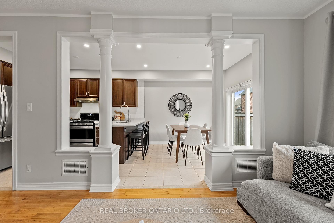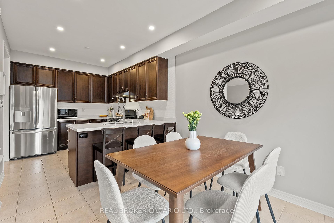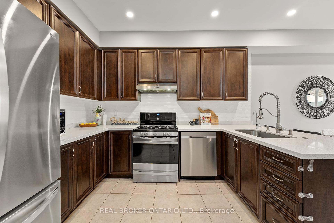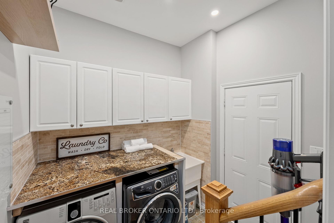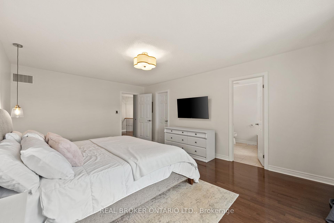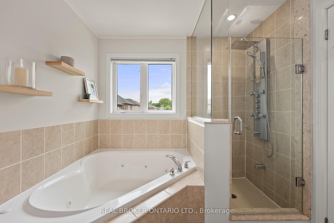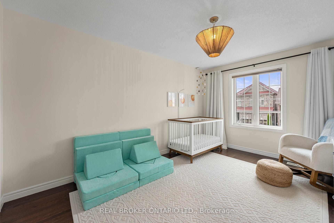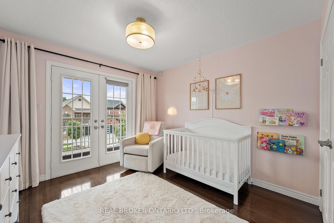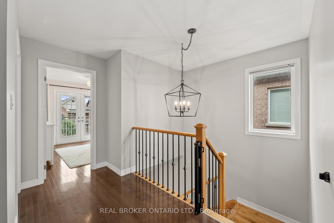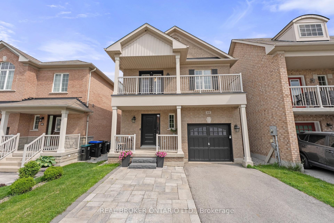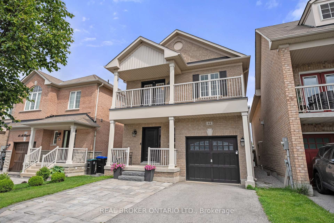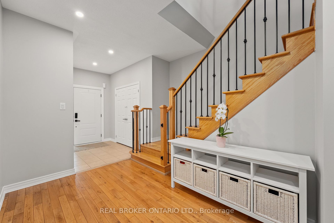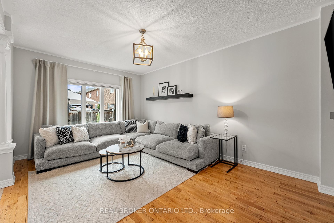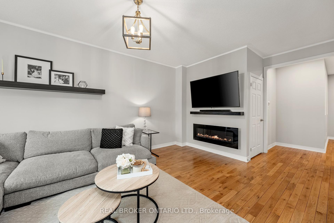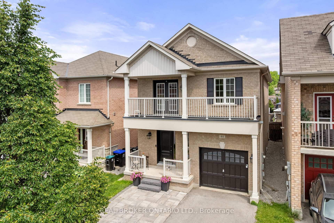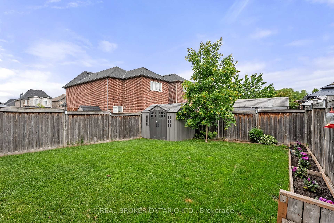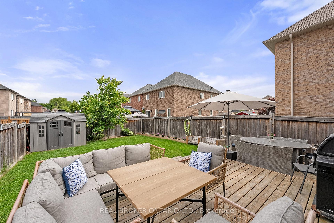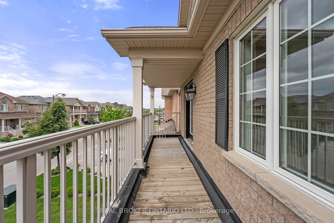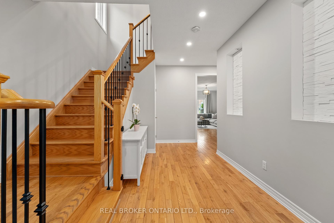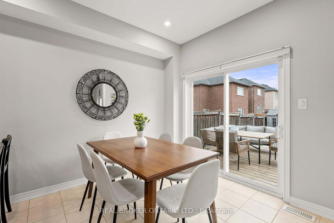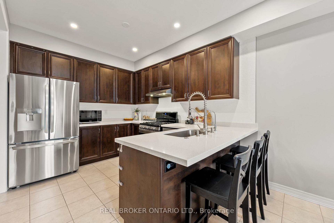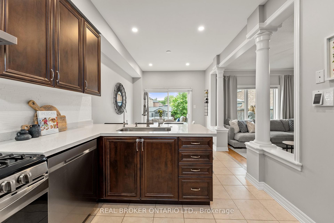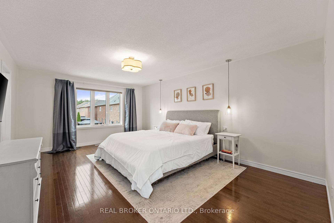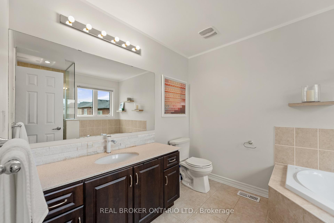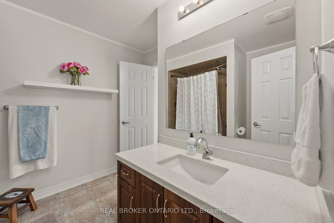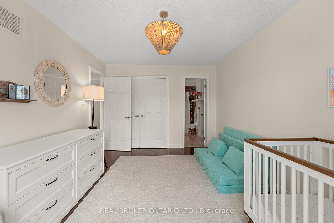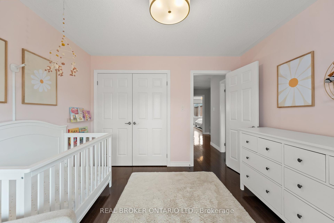$989,000
Available - For Sale
Listing ID: N12215305
44 Mckenzie Way , Bradford West Gwillimbury, L3Z 0K1, Simcoe
| Welcome to this beautifully finished, fully detached home tucked into a quiet Bradford neighbourhood. Freshly painted and just under 2,000 square feet, this is the perfect upsize for a growing family. Step inside to an open-concept layout featuring upgraded lighting, sleek pot lights, and a stunning quartz kitchen. Upstairs, you'll find three massive bedrooms, each with walk-in closets and organizers. The primary suite offers a large walk-in and a private 4-piece ensuite. A second bedroom includes a semi-ensuite, and the third has a private balcony ideal for enjoying quiet time. Outside, the manicured lawn, interlock front landscaping, and extended driveway provide curb appeal and extra parking. With garage access and modern finishes, this home is turn-key and ready to impress. Built in 2011. 1947 Sq Ft. *No Offer Date! Offers Anytime. |
| Price | $989,000 |
| Taxes: | $5267.61 |
| Occupancy: | Owner |
| Address: | 44 Mckenzie Way , Bradford West Gwillimbury, L3Z 0K1, Simcoe |
| Directions/Cross Streets: | 8th Line/Professor Day Dr. |
| Rooms: | 7 |
| Bedrooms: | 3 |
| Bedrooms +: | 0 |
| Family Room: | F |
| Basement: | Full |
| Level/Floor | Room | Length(ft) | Width(ft) | Descriptions | |
| Room 1 | Main | Living Ro | 12.4 | 21.16 | Hardwood Floor, Fireplace, Overlooks Backyard |
| Room 2 | Main | Kitchen | 11.09 | 9.51 | Quartz Counter, Stainless Steel Appl, Backsplash |
| Room 3 | Main | Dining Ro | 9.48 | 10.07 | W/O To Deck, Overlooks Backyard, Sliding Doors |
| Room 4 | Main | Foyer | 14.01 | 10.86 | Hardwood Floor, Pot Lights, Double Closet |
| Room 5 | Main | Laundry | 7.18 | 7.81 | Access To Garage, Ceramic Floor, Laundry Sink |
| Room 6 | Second | Primary B | 18.6 | 12.96 | 4 Pc Ensuite, Walk-In Closet(s), Hardwood Floor |
| Room 7 | Second | Bathroom | 8.3 | 10.14 | Ceramic Floor, 4 Pc Ensuite, B/I Vanity |
| Room 8 | Second | Bedroom 2 | 14.46 | 10.76 | Semi Ensuite, Hardwood Floor, Double Closet |
| Room 9 | Second | Bedroom 3 | 10.86 | 11.05 | Hardwood Floor, W/O To Balcony, French Doors |
| Room 10 | Second | Bathroom | 8.59 | 10.33 | 4 Pc Ensuite, Glass Doors, Soaking Tub |
| Washroom Type | No. of Pieces | Level |
| Washroom Type 1 | 2 | Main |
| Washroom Type 2 | 4 | Second |
| Washroom Type 3 | 4 | Second |
| Washroom Type 4 | 0 | |
| Washroom Type 5 | 0 |
| Total Area: | 0.00 |
| Approximatly Age: | 6-15 |
| Property Type: | Detached |
| Style: | 2-Storey |
| Exterior: | Brick |
| Garage Type: | Built-In |
| (Parking/)Drive: | Private |
| Drive Parking Spaces: | 3 |
| Park #1 | |
| Parking Type: | Private |
| Park #2 | |
| Parking Type: | Private |
| Pool: | None |
| Approximatly Age: | 6-15 |
| Approximatly Square Footage: | 1500-2000 |
| Property Features: | Clear View, Fenced Yard |
| CAC Included: | N |
| Water Included: | N |
| Cabel TV Included: | N |
| Common Elements Included: | N |
| Heat Included: | N |
| Parking Included: | N |
| Condo Tax Included: | N |
| Building Insurance Included: | N |
| Fireplace/Stove: | Y |
| Heat Type: | Forced Air |
| Central Air Conditioning: | Central Air |
| Central Vac: | N |
| Laundry Level: | Syste |
| Ensuite Laundry: | F |
| Sewers: | Sewer |
$
%
Years
This calculator is for demonstration purposes only. Always consult a professional
financial advisor before making personal financial decisions.
| Although the information displayed is believed to be accurate, no warranties or representations are made of any kind. |
| REAL BROKER ONTARIO LTD. |
|
|

RAY NILI
Broker
Dir:
(416) 837 7576
Bus:
(905) 731 2000
Fax:
(905) 886 7557
| Virtual Tour | Book Showing | Email a Friend |
Jump To:
At a Glance:
| Type: | Freehold - Detached |
| Area: | Simcoe |
| Municipality: | Bradford West Gwillimbury |
| Neighbourhood: | Bradford |
| Style: | 2-Storey |
| Approximate Age: | 6-15 |
| Tax: | $5,267.61 |
| Beds: | 3 |
| Baths: | 3 |
| Fireplace: | Y |
| Pool: | None |
Locatin Map:
Payment Calculator:
