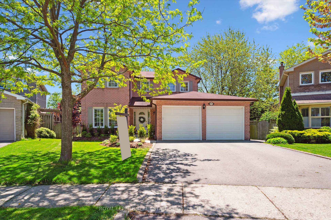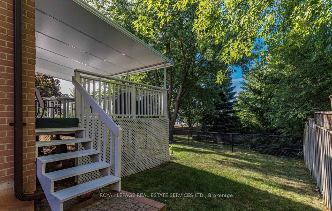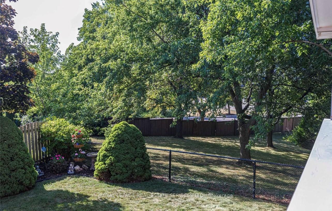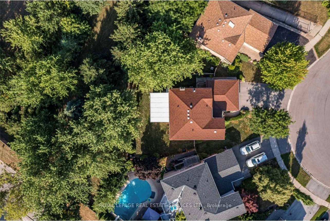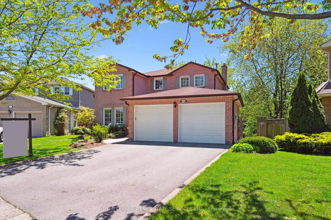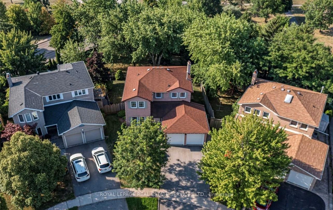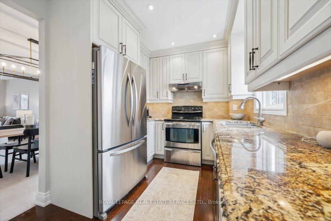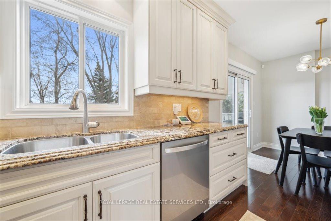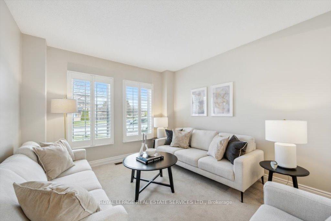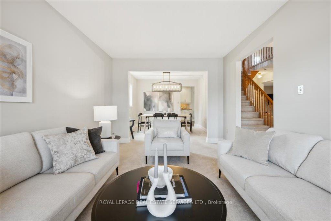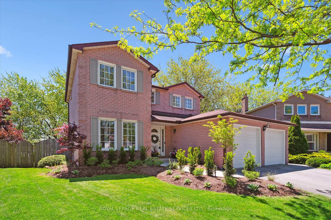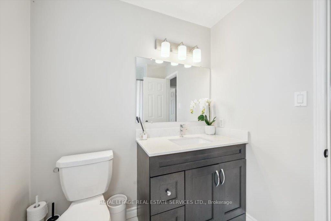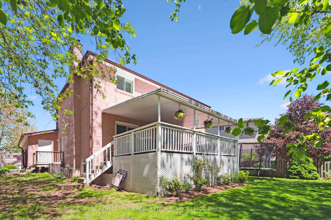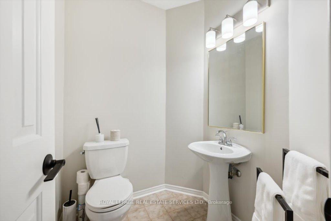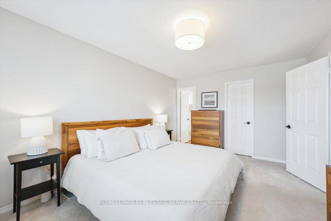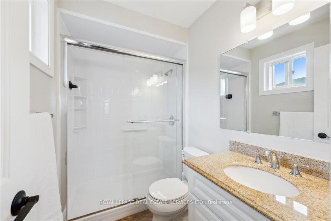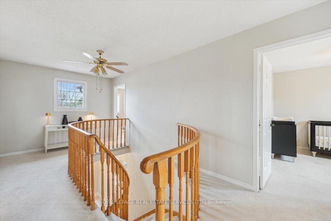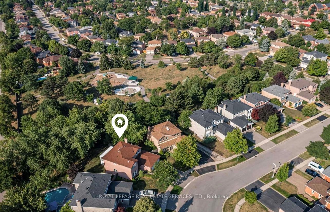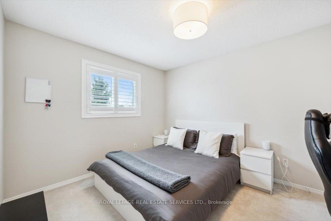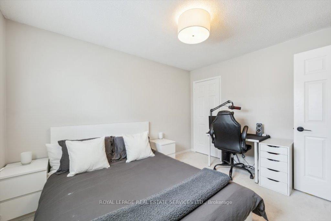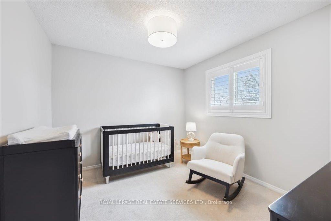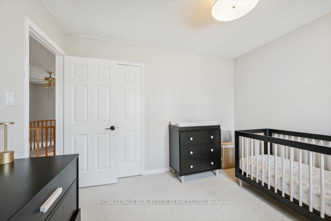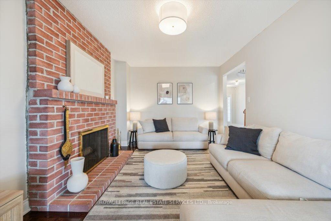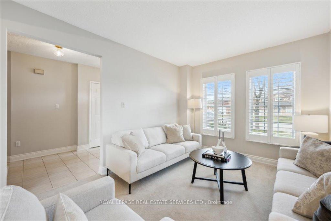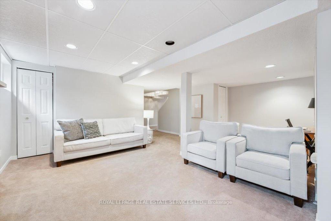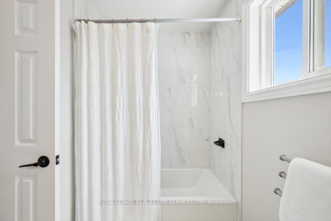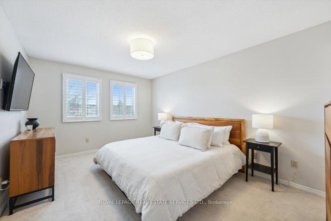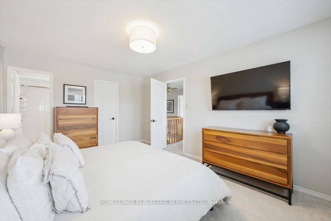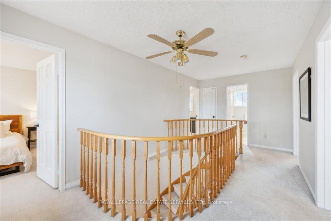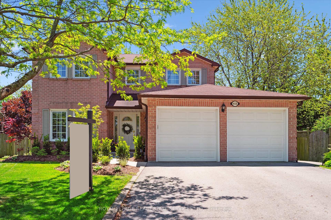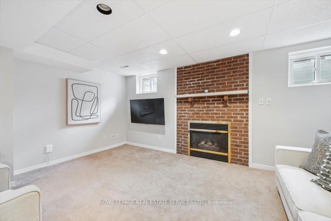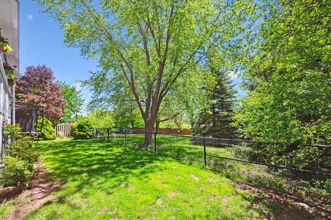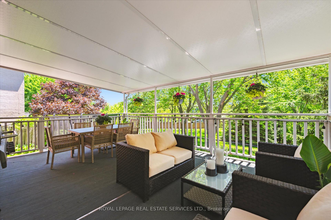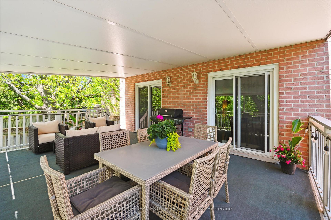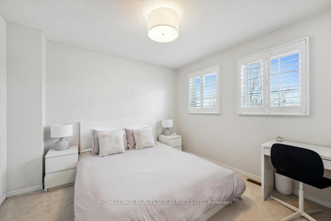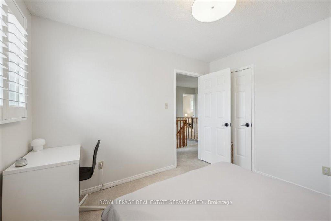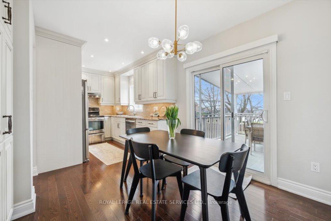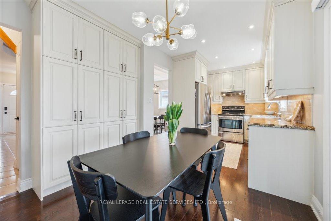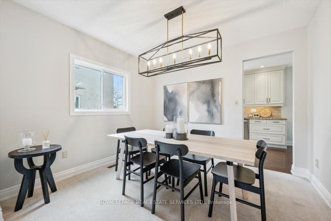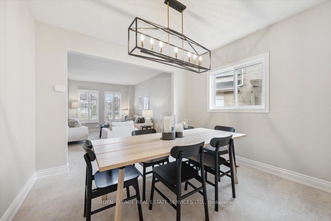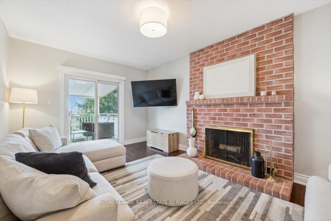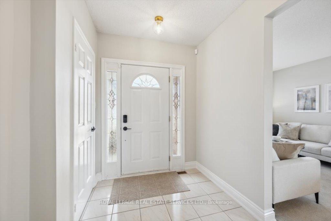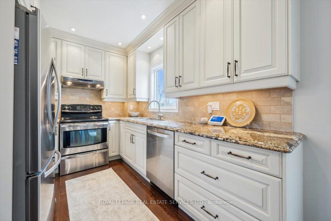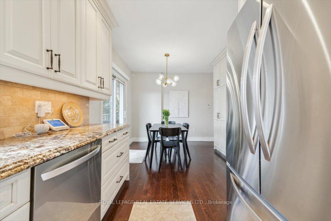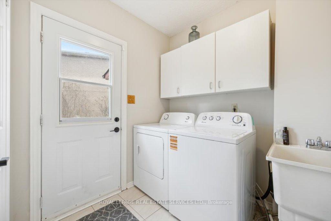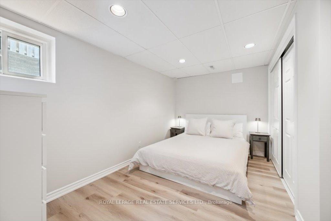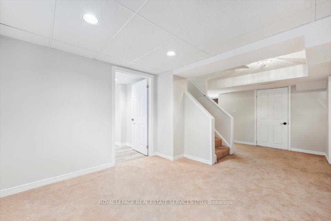$1,459,000
Available - For Sale
Listing ID: W12215150
455 Parklane Road , Oakville, L6H 4J9, Halton
| PRIVATE RAVINE LOT BACKING ONTO MARTINDALE PARK! Welcome to 455 Parklane Road, an exquisitely maintained 4+1 bedroom family home nestled in the heart of College Park. Situated on an oversized pie-shaped ravine lot with no rear neighbours, this home offers incredible privacy. A stone's throw from Sheridan College and close to top-rated schools like Holy Trinity CSS, White Oaks SS (IB), Gaetan-Gervais SS, and Munn's PS, this location is perfect for growing families. Inside, the thoughtfully designed main level is perfect for everyday living and entertaining, featuring open concept living and dining areas, family room with woodburning fireplace and walkout to an elevated deck, powder room, and a laundry room with side yard access. The updated kitchen offers granite countertops, stainless steel appliances, hardwood flooring, and sunny breakfast area with a huge pantry and second walkout to deck. Upstairs, the spacious primary bedroom offers a walk-in closet and three-piece ensuite, while three additional bedrooms share an upgraded spa-inspired four-piece main bath. The finished basement provides flexible living space, complete with a large recreation room with gas fireplace, fifth/guest bedroom, home office or den, and ample storage. Additional details include California shutters, motorized blinds on both patio doors, a double garage with backyard access, and professionally landscaped front and rear yards (2024) enhancing curb appeal. Step outside to your own backyard retreat, where the expansive elevated, covered deck is ideal for outdoor dining and relaxing, rain or shine. Backing directly onto Martindale Park, families will love the easy access to a playground, splashpad, and open fields. Enjoy the best of suburban living in this family-friendly community close to parks, trails, shopping, golf, transit, highways, and everyday amenities. |
| Price | $1,459,000 |
| Taxes: | $5650.00 |
| Assessment Year: | 2025 |
| Occupancy: | Owner |
| Address: | 455 Parklane Road , Oakville, L6H 4J9, Halton |
| Directions/Cross Streets: | Upper Middle Road East and Martindale Avenue |
| Rooms: | 9 |
| Rooms +: | 3 |
| Bedrooms: | 4 |
| Bedrooms +: | 1 |
| Family Room: | T |
| Basement: | Full, Finished |
| Level/Floor | Room | Length(ft) | Width(ft) | Descriptions | |
| Room 1 | Main | Living Ro | 14.99 | 10.99 | Broadloom, California Shutters |
| Room 2 | Main | Dining Ro | 9.91 | 10.92 | Broadloom |
| Room 3 | Main | Kitchen | 8.23 | 11.41 | Hardwood Floor, Stainless Steel Appl, Double Sink |
| Room 4 | Main | Breakfast | 10.23 | 8.59 | Hardwood Floor, W/O To Deck |
| Room 5 | Main | Family Ro | 16.4 | 10.82 | Hardwood Floor, Fireplace, W/O To Deck |
| Room 6 | Main | Bathroom | 5.35 | 5.08 | 2 Pc Bath, Tile Floor |
| Room 7 | Main | Laundry | 8.99 | 7.25 | Tile Floor, Laundry Sink, W/O To Yard |
| Room 8 | Second | Primary B | 15.58 | 10.99 | 3 Pc Ensuite, Walk-In Closet(s), California Shutters |
| Room 9 | Second | Bathroom | 7.58 | 4.92 | 3 Pc Ensuite, Tile Floor |
| Room 10 | Second | Bedroom 2 | 10.92 | 10.17 | Broadloom, California Shutters |
| Room 11 | Second | Bedroom 3 | 12 | 10.23 | Broadloom, California Shutters |
| Room 12 | Second | Bedroom 4 | 9.91 | 11.15 | Broadloom, California Shutters |
| Room 13 | Second | Bathroom | 6.59 | 9.25 | 4 Pc Bath, Tile Floor |
| Room 14 | Basement | Recreatio | 15.91 | 19.48 | Broadloom, Gas Fireplace, Pot Lights |
| Room 15 | Basement | Bedroom 5 | 13.48 | 8.99 | Laminate, Pot Lights |
| Washroom Type | No. of Pieces | Level |
| Washroom Type 1 | 2 | Main |
| Washroom Type 2 | 3 | Second |
| Washroom Type 3 | 4 | Second |
| Washroom Type 4 | 0 | |
| Washroom Type 5 | 0 |
| Total Area: | 0.00 |
| Approximatly Age: | 31-50 |
| Property Type: | Detached |
| Style: | 2-Storey |
| Exterior: | Brick |
| Garage Type: | Attached |
| (Parking/)Drive: | Private Do |
| Drive Parking Spaces: | 2 |
| Park #1 | |
| Parking Type: | Private Do |
| Park #2 | |
| Parking Type: | Private Do |
| Pool: | None |
| Approximatly Age: | 31-50 |
| Approximatly Square Footage: | 2000-2500 |
| Property Features: | Park, Public Transit |
| CAC Included: | N |
| Water Included: | N |
| Cabel TV Included: | N |
| Common Elements Included: | N |
| Heat Included: | N |
| Parking Included: | N |
| Condo Tax Included: | N |
| Building Insurance Included: | N |
| Fireplace/Stove: | Y |
| Heat Type: | Forced Air |
| Central Air Conditioning: | Central Air |
| Central Vac: | Y |
| Laundry Level: | Syste |
| Ensuite Laundry: | F |
| Sewers: | Sewer |
| Utilities-Cable: | A |
| Utilities-Hydro: | A |
$
%
Years
This calculator is for demonstration purposes only. Always consult a professional
financial advisor before making personal financial decisions.
| Although the information displayed is believed to be accurate, no warranties or representations are made of any kind. |
| ROYAL LEPAGE REAL ESTATE SERVICES LTD. |
|
|

RAY NILI
Broker
Dir:
(416) 837 7576
Bus:
(905) 731 2000
Fax:
(905) 886 7557
| Virtual Tour | Book Showing | Email a Friend |
Jump To:
At a Glance:
| Type: | Freehold - Detached |
| Area: | Halton |
| Municipality: | Oakville |
| Neighbourhood: | 1003 - CP College Park |
| Style: | 2-Storey |
| Approximate Age: | 31-50 |
| Tax: | $5,650 |
| Beds: | 4+1 |
| Baths: | 3 |
| Fireplace: | Y |
| Pool: | None |
Locatin Map:
Payment Calculator:
