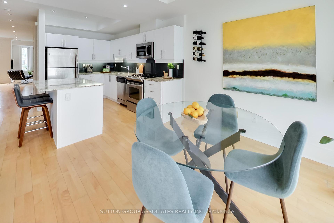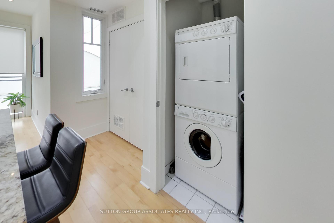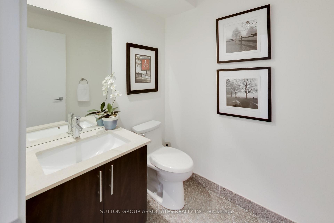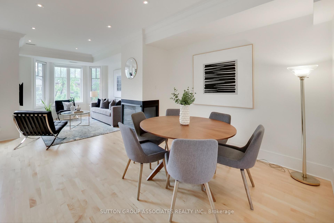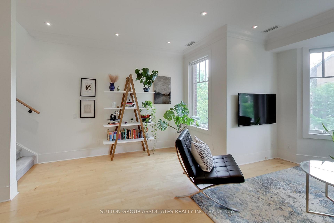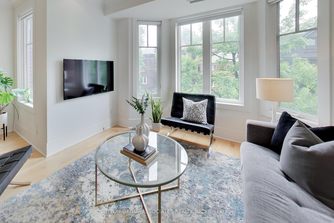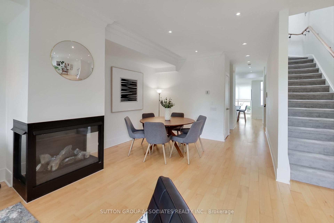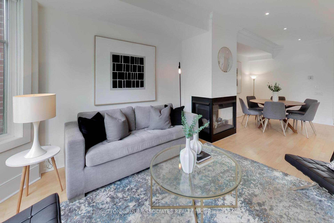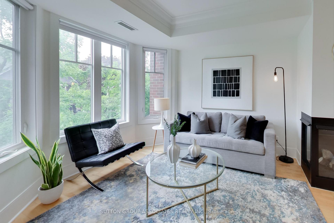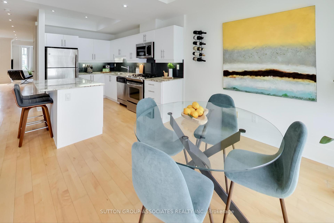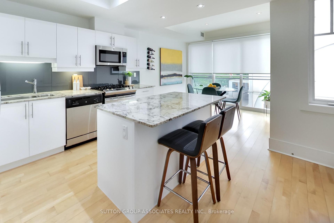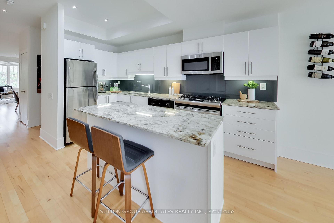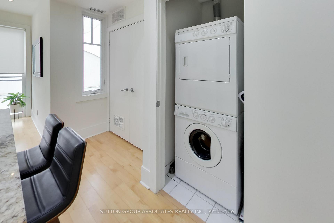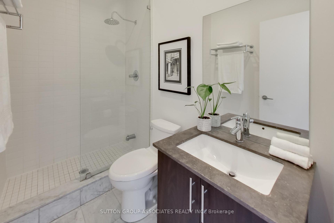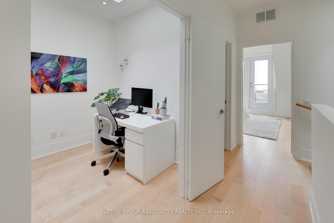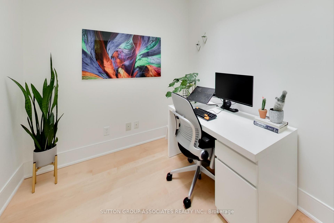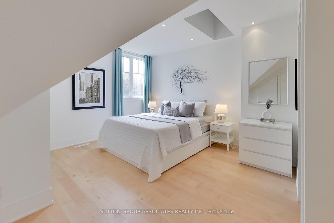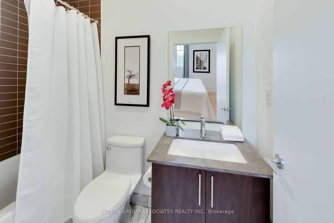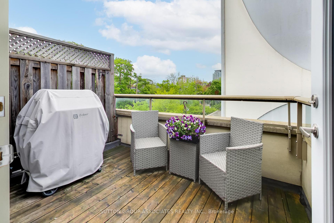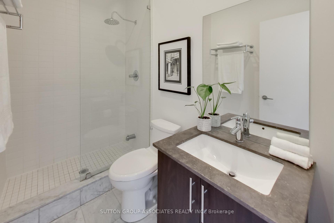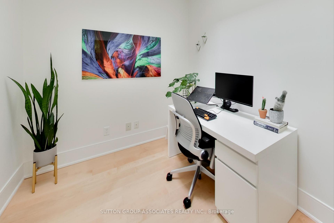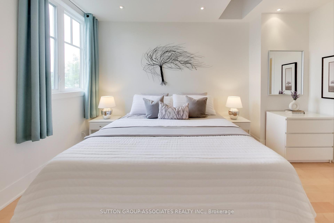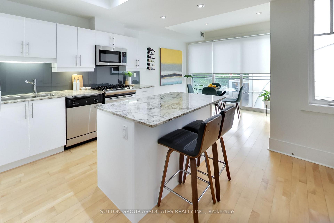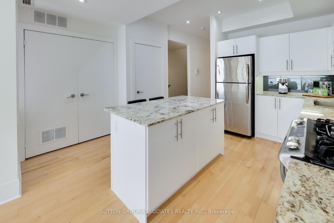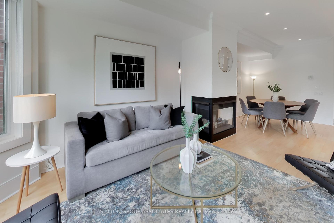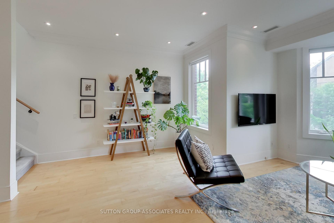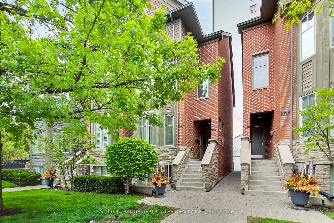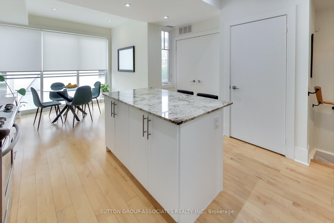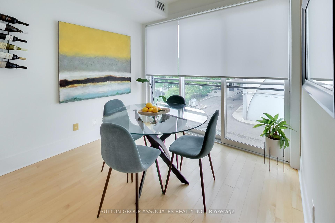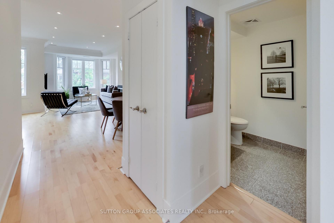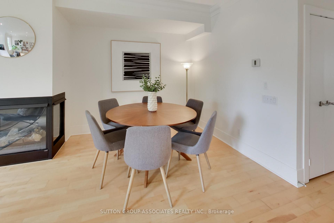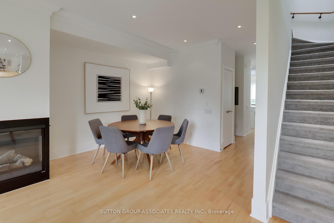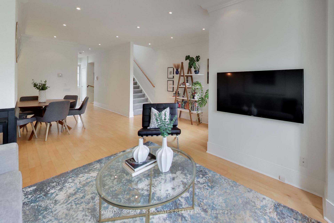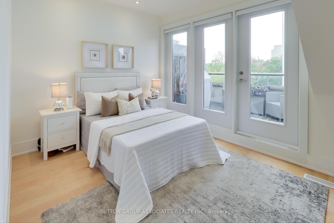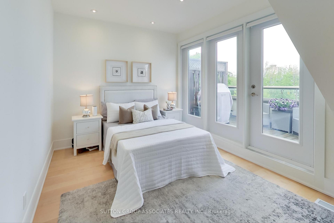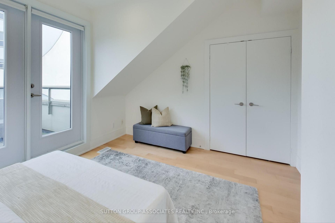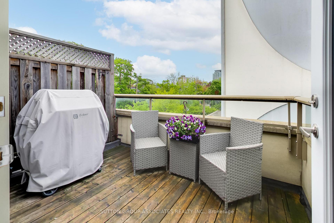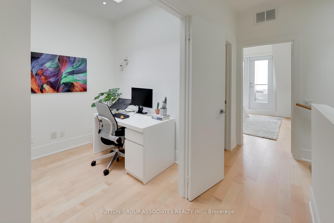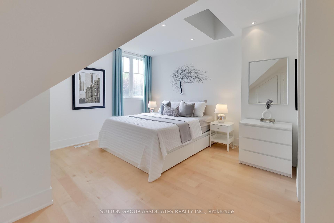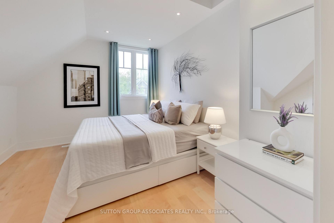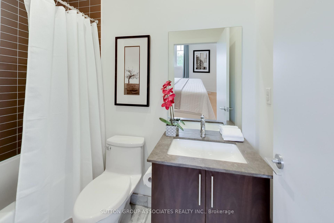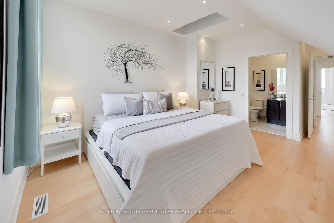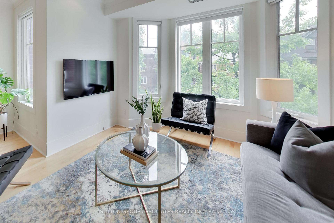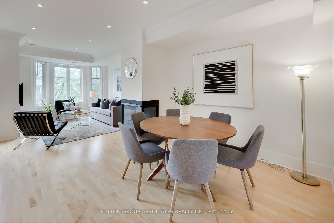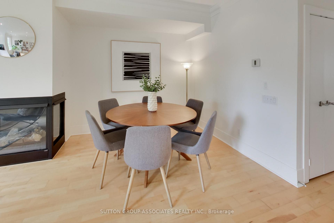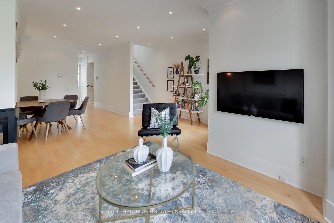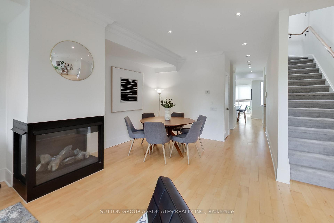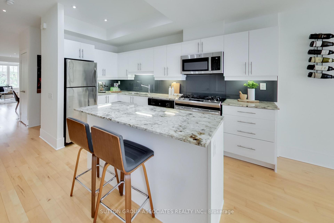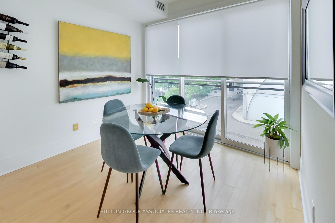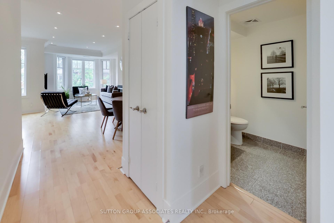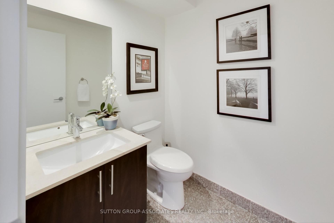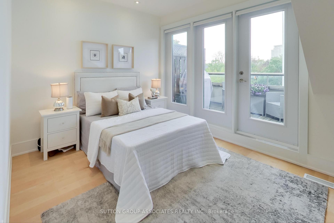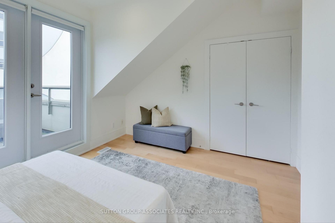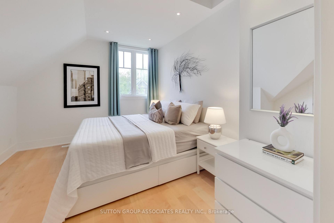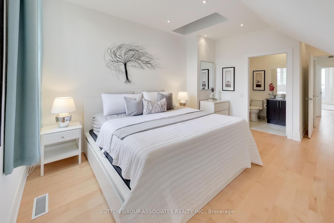$1,329,000
Available - For Sale
Listing ID: C12173440
103B Walmer Road , Toronto, M5R 2X6, Toronto
| Welcome to Prime Annex! A Rare Gem in the Heart of Toronto!This exceptional townhome boasts 1,600 sq ft of bright, spacious living space across two floors. Enjoy a chefs kitchen with a central island, a cozy gas fireplace, and soaring 9-foot ceilings in the living room.Upstairs, find three versatile bedrooms. The back bedroom opens onto a private deck, while the spacious primary suite features cathedral ceilings, a skylight, generous closet space, and an ensuite bath. The third bedroom offers endless possibilities as a nursery, office, or creative space.Additional perks include two-car parking, extra storage, and visitor parking with electric chargers. All of this in a prime location near top schools, parks, two subway lines, and surrounded by beautiful architectural homes. Don't miss this rare opportunity! |
| Price | $1,329,000 |
| Taxes: | $6172.95 |
| Assessment Year: | 2024 |
| Occupancy: | Owner |
| Address: | 103B Walmer Road , Toronto, M5R 2X6, Toronto |
| Postal Code: | M5R 2X6 |
| Province/State: | Toronto |
| Directions/Cross Streets: | Bloor St W & Spadina Rd |
| Level/Floor | Room | Length(ft) | Width(ft) | Descriptions | |
| Room 1 | Second | Living Ro | 14.27 | 10.86 | Hardwood Floor, Gas Fireplace, Bay Window |
| Room 2 | Second | Dining Ro | 11.94 | 9.74 | Hardwood Floor, Open Concept, Gas Fireplace |
| Room 3 | Second | Kitchen | 12.79 | 12.2 | Hardwood Floor, Centre Island, Breakfast Bar |
| Room 4 | Second | Breakfast | 9.94 | 8.69 | Hardwood Floor, Juliette Balcony, Pot Lights |
| Room 5 | Second | Powder Ro | 5.74 | 5.12 | Tile Floor, Stone Counters, Pot Lights |
| Room 6 | Second | Laundry | Closet | ||
| Room 7 | Third | Primary B | 14.96 | 13.61 | Hardwood Floor, 4 Pc Ensuite, Double Closet |
| Room 8 | Third | Bathroom | 4 Pc Ensuite, Marble Floor, Soaking Tub | ||
| Room 9 | Third | Bedroom 2 | 13.58 | 10.27 | Hardwood Floor, W/O To Terrace, Double Closet |
| Room 10 | Third | Bedroom 3 | 8.13 | 7.25 | Hardwood Floor, Skylight, Double Doors |
| Room 11 | Third | Bathroom | 3 Pc Bath, Marble Floor, Stone Counters |
| Washroom Type | No. of Pieces | Level |
| Washroom Type 1 | 2 | Second |
| Washroom Type 2 | 4 | Third |
| Washroom Type 3 | 3 | Third |
| Washroom Type 4 | 0 | |
| Washroom Type 5 | 0 |
| Total Area: | 0.00 |
| Washrooms: | 3 |
| Heat Type: | Forced Air |
| Central Air Conditioning: | Central Air |
| Elevator Lift: | False |
$
%
Years
This calculator is for demonstration purposes only. Always consult a professional
financial advisor before making personal financial decisions.
| Although the information displayed is believed to be accurate, no warranties or representations are made of any kind. |
| SUTTON GROUP-ASSOCIATES REALTY INC. |
|
|

RAY NILI
Broker
Dir:
(416) 837 7576
Bus:
(905) 731 2000
Fax:
(905) 886 7557
| Book Showing | Email a Friend |
Jump To:
At a Glance:
| Type: | Com - Condo Townhouse |
| Area: | Toronto |
| Municipality: | Toronto C02 |
| Neighbourhood: | Annex |
| Style: | 2-Storey |
| Tax: | $6,172.95 |
| Maintenance Fee: | $800.17 |
| Beds: | 2+1 |
| Baths: | 3 |
| Fireplace: | Y |
Locatin Map:
Payment Calculator:

