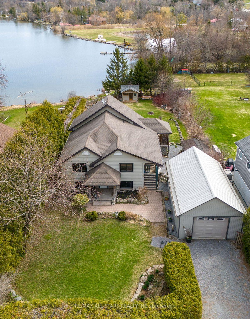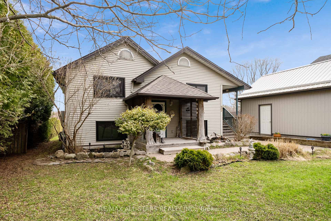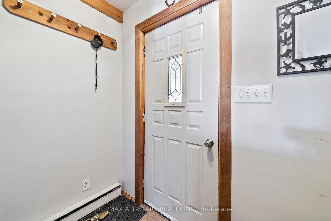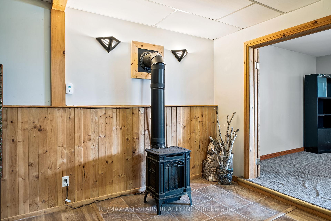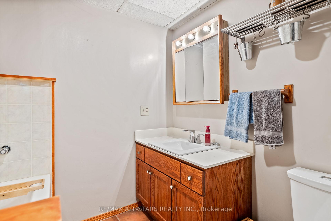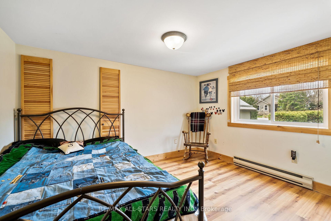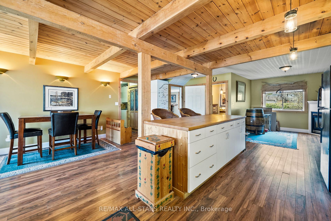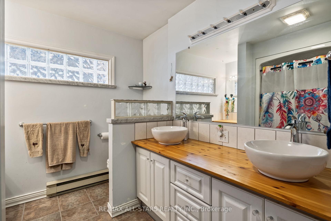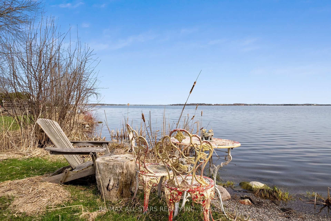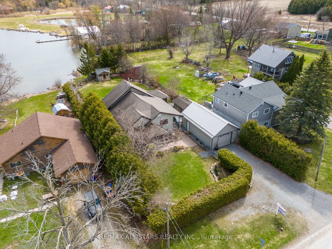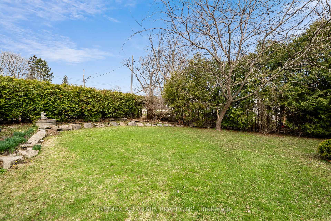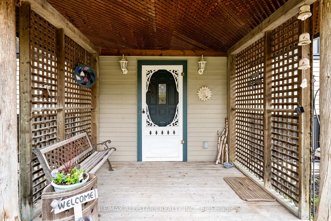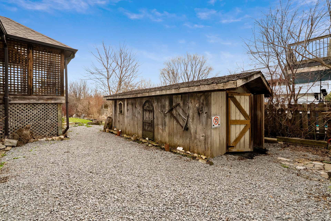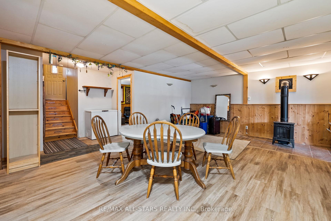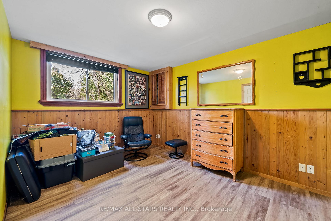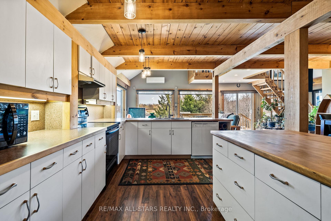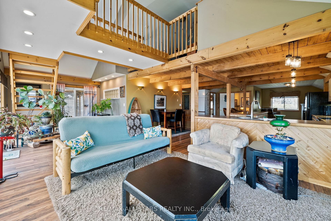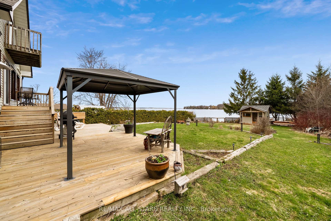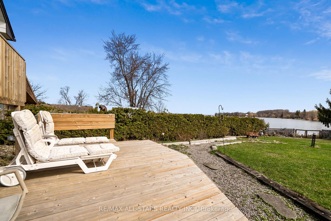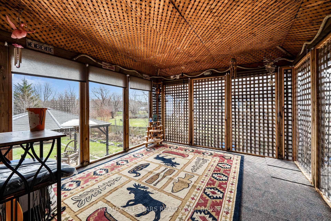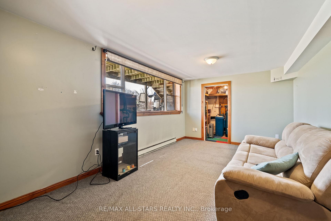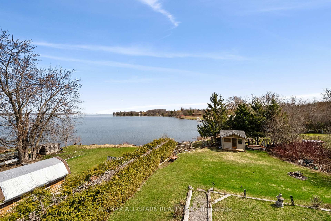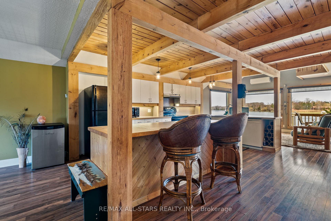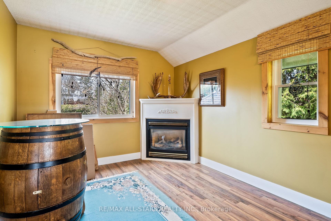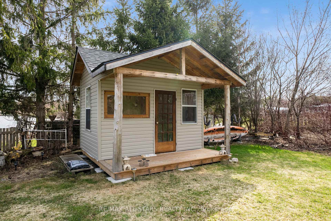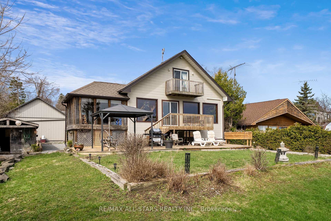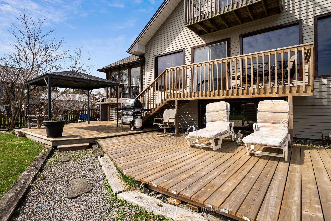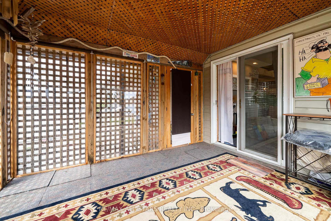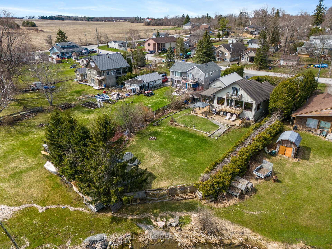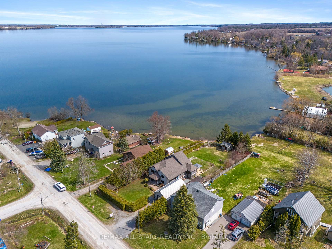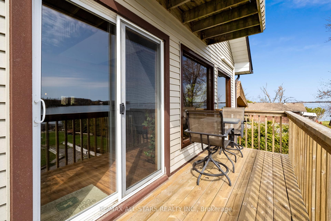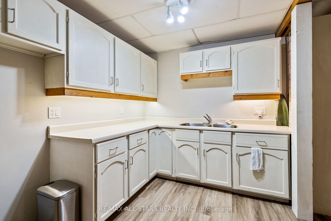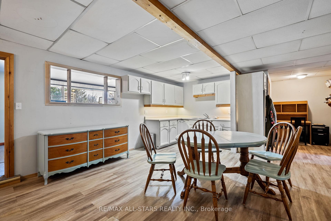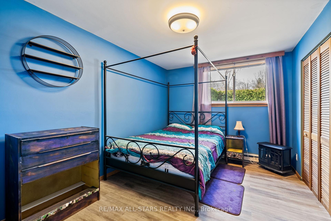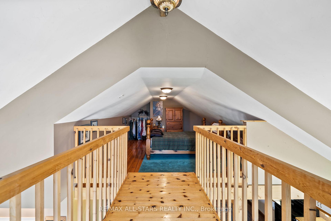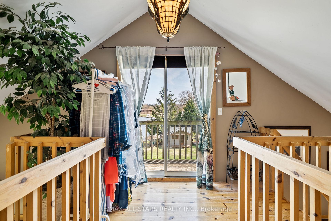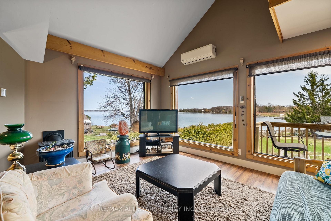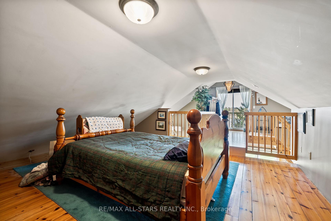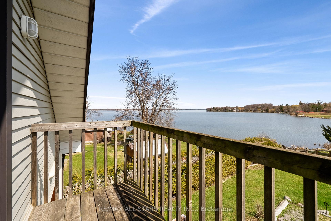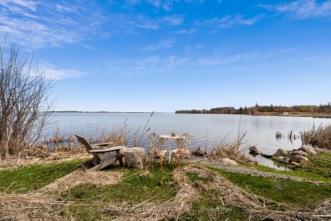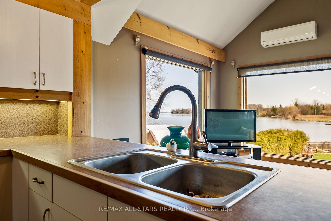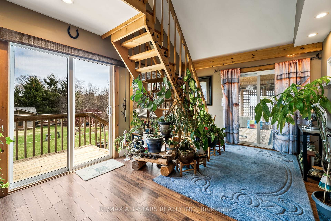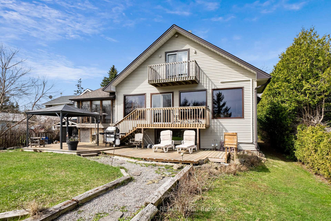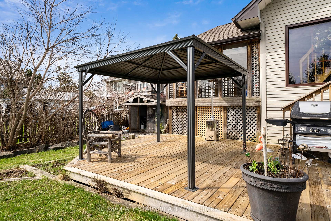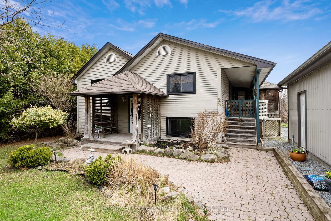$849,900
Available - For Sale
Listing ID: E12102474
23 Park Stre , Scugog, L0B 1E0, Durham
| Waterfront living on the shores of Lake Scugog with gorgeous northeasterly views! Easily a multi-generational home with separate kitchens, living and sleeping! Lower level with above grade windows offering views of deck and water, 2 bedrooms, eat in kitchen with gas stove, good sized living area and a 4 pc bath. Main floor has large eat-in kitchen with beamed ceiling and centre island, open concept living area with panoramic view of water and backyard along with vaulted ceiling and natural gas stove; main floor laundry with good storage and access to exterior; 3 season sunroom; main floor bedroom as well as a loft style bedroom complete with pine flooring and walk-out to Juliet balcony. Large detached +/-18' x 30' garage and two sheds offer plenty of storage. Take advantage of the multiple outdoor vantage points to relax, entertain and overlook the water. An absolutely beautiful view of water; Gas $174 +/- mth; $100 +/- electrical; septic pumped 2021; wall unit AC 2020; 200 amp breakers. House heated primarily by gas fireplaces. UV light replaced 2025. |
| Price | $849,900 |
| Taxes: | $4664.00 |
| Occupancy: | Owner |
| Address: | 23 Park Stre , Scugog, L0B 1E0, Durham |
| Acreage: | .50-1.99 |
| Directions/Cross Streets: | Hwy 57N/Hwy 7A |
| Rooms: | 9 |
| Rooms +: | 4 |
| Bedrooms: | 2 |
| Bedrooms +: | 2 |
| Family Room: | F |
| Basement: | Finished, Full |
| Level/Floor | Room | Length(ft) | Width(ft) | Descriptions | |
| Room 1 | Main | Den | 9.81 | 9.15 | Gas Fireplace |
| Room 2 | Main | Kitchen | 20.04 | 20.83 | Centre Island, Beamed Ceilings, B/I Dishwasher |
| Room 3 | Main | Living Ro | 11.48 | 29.98 | Overlook Water, Vaulted Ceiling(s), Open Concept |
| Room 4 | Main | Bedroom | 12.27 | 11.64 | Closet |
| Room 5 | Main | Laundry | 5.9 | 9.22 | |
| Room 6 | Main | Sunroom | 11.84 | 11.09 | Overlook Water |
| Room 7 | Upper | Bedroom | 15.61 | 11.28 | Closet, Overlook Water, Juliette Balcony |
| Room 8 | Basement | Bedroom | 9.94 | 13.51 | Closet, Above Grade Window, Laminate |
| Room 9 | Basement | Bedroom | 13.51 | 9.45 | Closet, Above Grade Window, Laminate |
| Room 10 | Basement | Kitchen | 15.81 | 22.21 | Gas Fireplace |
| Room 11 | Basement | Living Ro | 10.76 | 20.99 | Broadloom, Above Grade Window, Overlook Water |
| Washroom Type | No. of Pieces | Level |
| Washroom Type 1 | 5 | Main |
| Washroom Type 2 | 4 | Main |
| Washroom Type 3 | 0 | |
| Washroom Type 4 | 0 | |
| Washroom Type 5 | 0 |
| Total Area: | 0.00 |
| Approximatly Age: | 31-50 |
| Property Type: | Detached |
| Style: | Bungalow-Raised |
| Exterior: | Vinyl Siding |
| Garage Type: | Detached |
| (Parking/)Drive: | Private |
| Drive Parking Spaces: | 4 |
| Park #1 | |
| Parking Type: | Private |
| Park #2 | |
| Parking Type: | Private |
| Pool: | None |
| Other Structures: | Shed |
| Approximatly Age: | 31-50 |
| Approximatly Square Footage: | 1100-1500 |
| Property Features: | Lake/Pond, Park |
| CAC Included: | N |
| Water Included: | N |
| Cabel TV Included: | N |
| Common Elements Included: | N |
| Heat Included: | N |
| Parking Included: | N |
| Condo Tax Included: | N |
| Building Insurance Included: | N |
| Fireplace/Stove: | Y |
| Heat Type: | Baseboard |
| Central Air Conditioning: | Wall Unit(s |
| Central Vac: | N |
| Laundry Level: | Syste |
| Ensuite Laundry: | F |
| Sewers: | Septic |
| Water: | Dug Well |
| Water Supply Types: | Dug Well |
| Utilities-Cable: | A |
| Utilities-Hydro: | Y |
$
%
Years
This calculator is for demonstration purposes only. Always consult a professional
financial advisor before making personal financial decisions.
| Although the information displayed is believed to be accurate, no warranties or representations are made of any kind. |
| RE/MAX ALL-STARS REALTY INC. |
|
|

RAY NILI
Broker
Dir:
(416) 837 7576
Bus:
(905) 731 2000
Fax:
(905) 886 7557
| Virtual Tour | Book Showing | Email a Friend |
Jump To:
At a Glance:
| Type: | Freehold - Detached |
| Area: | Durham |
| Municipality: | Scugog |
| Neighbourhood: | Rural Scugog |
| Style: | Bungalow-Raised |
| Approximate Age: | 31-50 |
| Tax: | $4,664 |
| Beds: | 2+2 |
| Baths: | 2 |
| Fireplace: | Y |
| Pool: | None |
Locatin Map:
Payment Calculator:
