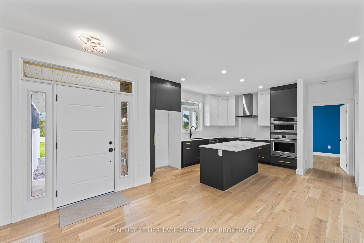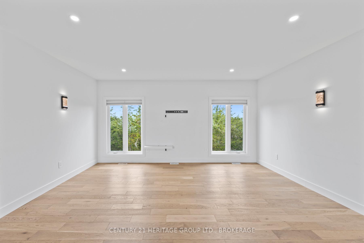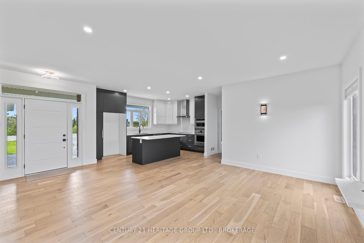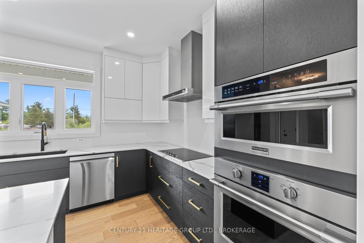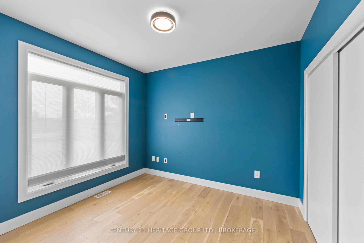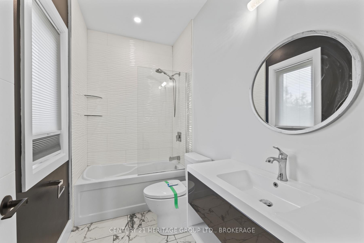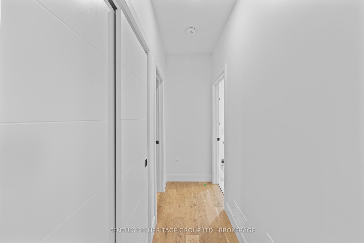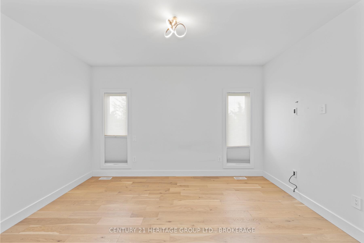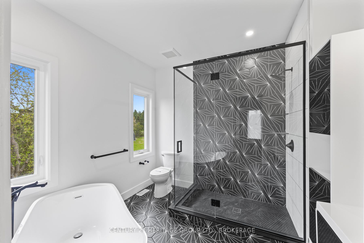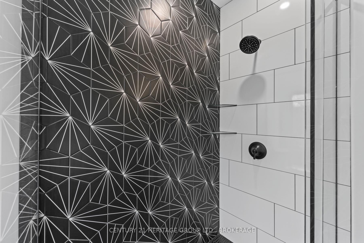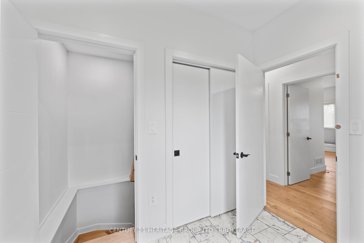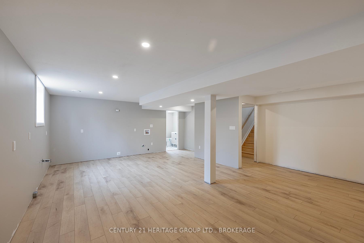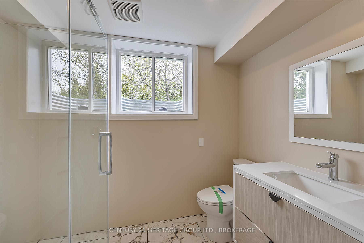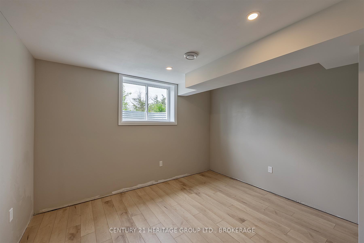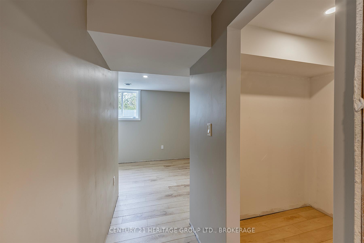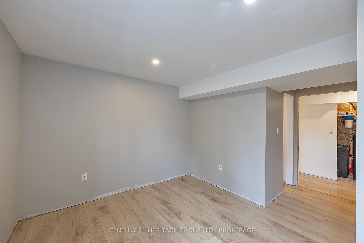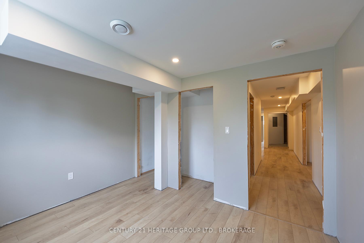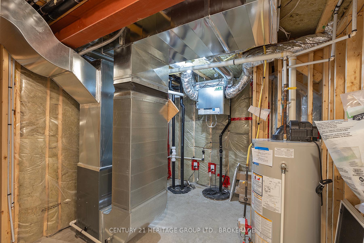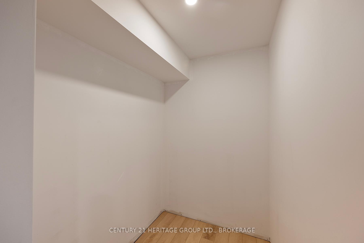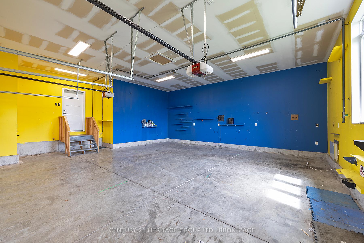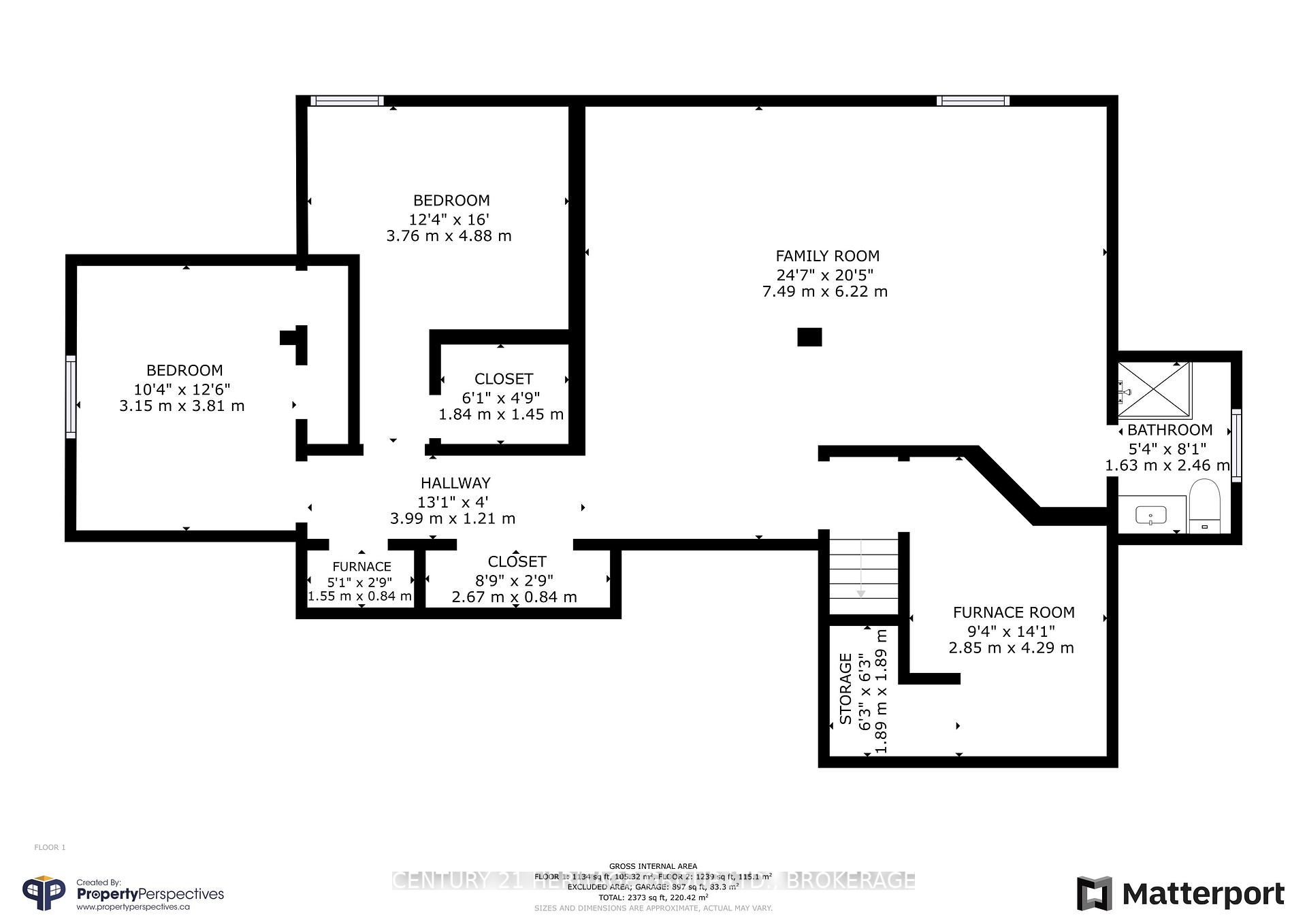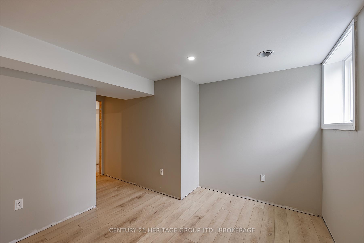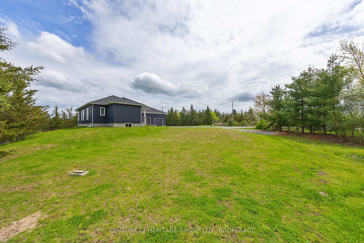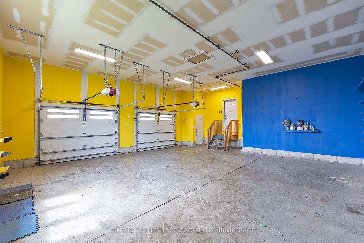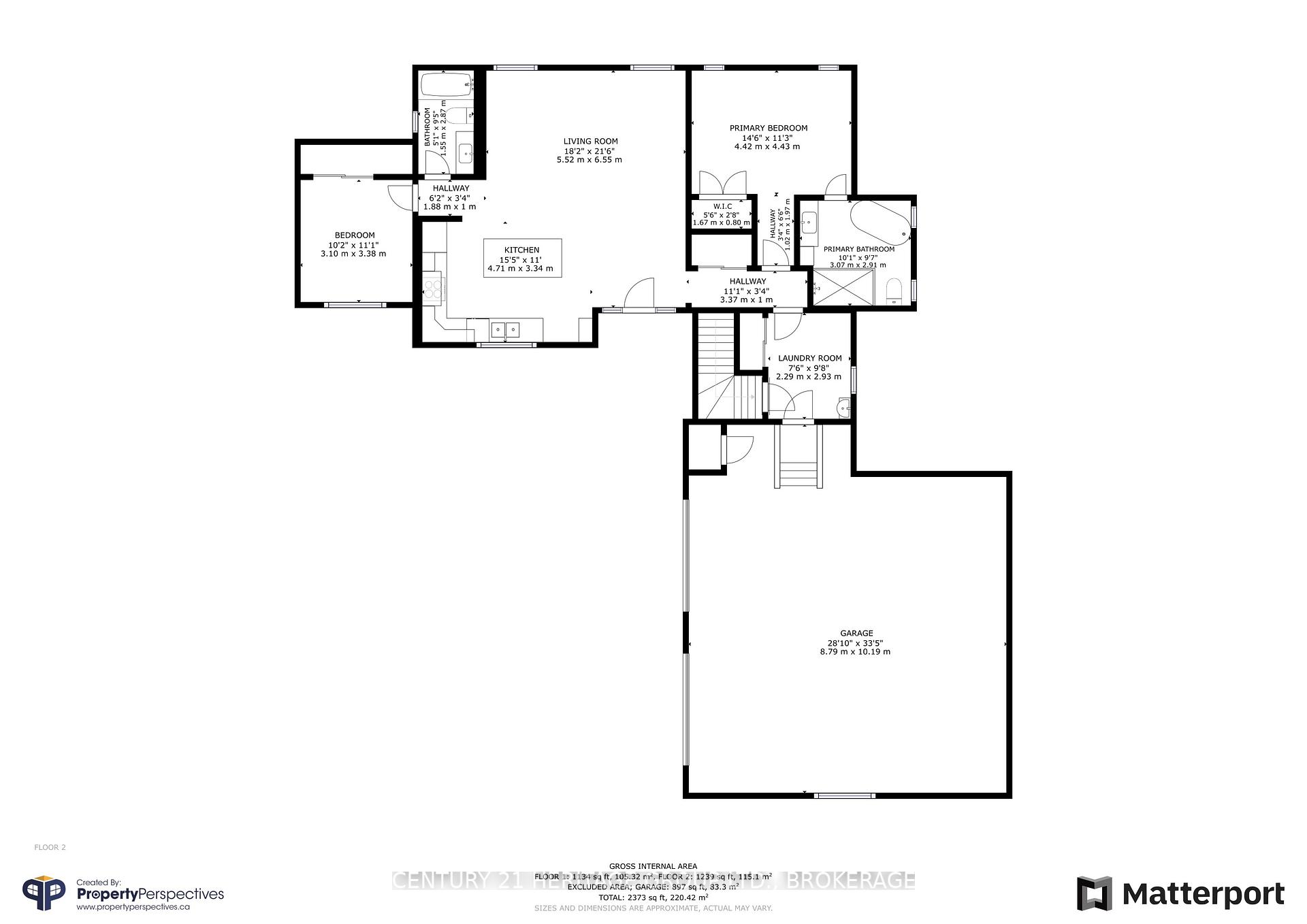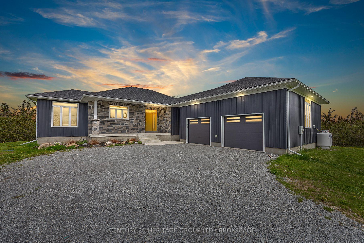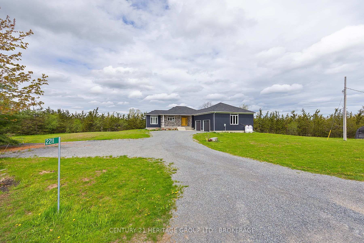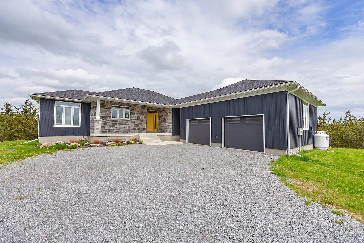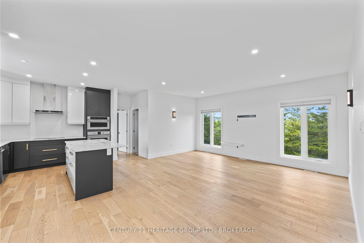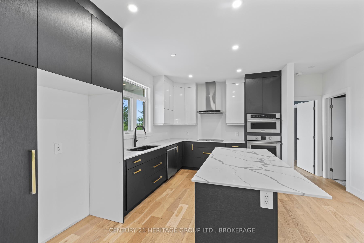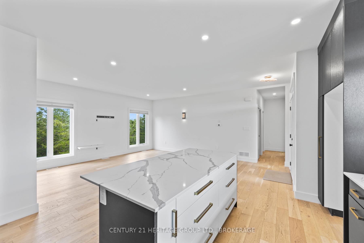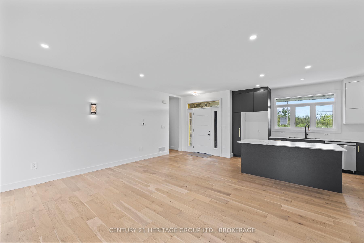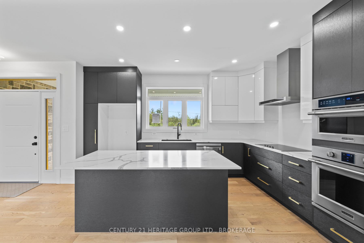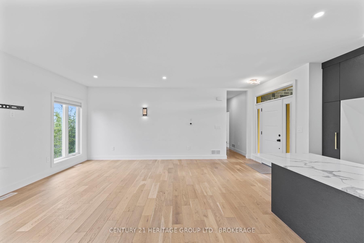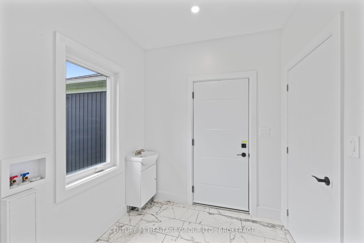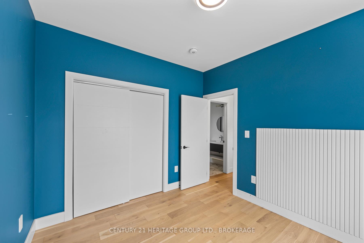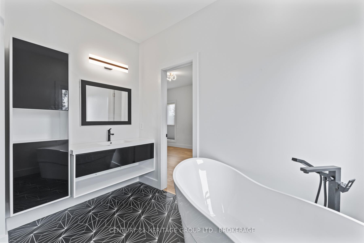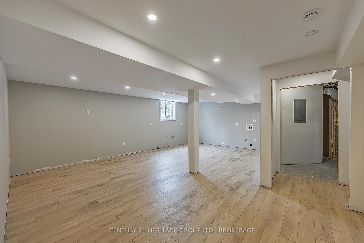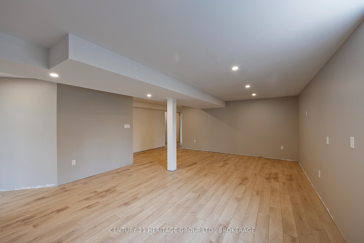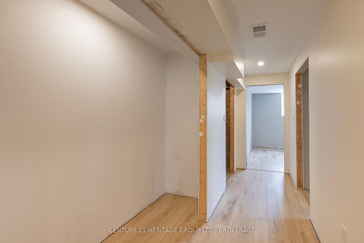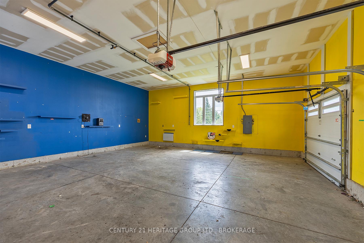$798,000
Available - For Sale
Listing ID: X12215061
2211 Colehill Road , Kingston, K0H 1S0, Frontenac
| Modern Luxury Meets Country Charm Welcome to 2211 Cole Hill Road, experience refined living in one of Kingston's most sought-after, countryside neighbourhoods in Glenburnie. Just 5 minutes north of the 401 and a short trip to all city amenities, this custom-built 2022 bungalow by Peach Homes offers the perfect balance of modern convenience and peaceful surroundings. Step into a bright, open-concept layout that blends effortless style with function. The gourmet kitchen is a chef's dream, featuring granite countertops, sleek built-in stainless steel ovens, range, and cooktop, and a spacious island perfect for entertaining or casual family dinners. Rich oak hardwood flooring flows throughout the main level, complemented by stylish tile in the wet areas. The primary suite is a serene retreat, complete with a spa-inspired 4-piece ensuite featuring a soaker tub and a glass-enclosed tiled shower. Downstairs, discover a finished lower level offering incredible versatility- in-law suite potential with rough-ins for a kitchenette and additional laundry. You'll also find two more bedroom rooms, a 3-piece bath, and a large open-concept rec space perfect for a home gym, media room, or guest retreat. Enjoy the convenience of an oversized double garage, fully insulated and ready for your projects, hobbies, or extra storage. Whether you're heading downtown, commuting to CFB or West End, or escaping to the nearby countryside, the location simply can't be beat- tranquil, upscale, and incredibly accessible. |
| Price | $798,000 |
| Taxes: | $4359.00 |
| Assessment Year: | 2024 |
| Occupancy: | Vacant |
| Address: | 2211 Colehill Road , Kingston, K0H 1S0, Frontenac |
| Directions/Cross Streets: | Unity and Burbrook |
| Rooms: | 7 |
| Rooms +: | 5 |
| Bedrooms: | 2 |
| Bedrooms +: | 2 |
| Family Room: | F |
| Basement: | Full, Finished |
| Washroom Type | No. of Pieces | Level |
| Washroom Type 1 | 4 | Main |
| Washroom Type 2 | 3 | Basement |
| Washroom Type 3 | 0 | |
| Washroom Type 4 | 0 | |
| Washroom Type 5 | 0 |
| Total Area: | 0.00 |
| Approximatly Age: | 0-5 |
| Property Type: | Detached |
| Style: | Bungalow |
| Exterior: | Stone, Vinyl Siding |
| Garage Type: | Attached |
| (Parking/)Drive: | Available, |
| Drive Parking Spaces: | 6 |
| Park #1 | |
| Parking Type: | Available, |
| Park #2 | |
| Parking Type: | Available |
| Park #3 | |
| Parking Type: | Private Do |
| Pool: | None |
| Approximatly Age: | 0-5 |
| Approximatly Square Footage: | 1100-1500 |
| Property Features: | Wooded/Treed |
| CAC Included: | N |
| Water Included: | N |
| Cabel TV Included: | N |
| Common Elements Included: | N |
| Heat Included: | N |
| Parking Included: | N |
| Condo Tax Included: | N |
| Building Insurance Included: | N |
| Fireplace/Stove: | N |
| Heat Type: | Forced Air |
| Central Air Conditioning: | Central Air |
| Central Vac: | N |
| Laundry Level: | Syste |
| Ensuite Laundry: | F |
| Sewers: | Septic |
| Water: | Drilled W |
| Water Supply Types: | Drilled Well |
| Utilities-Hydro: | Y |
$
%
Years
This calculator is for demonstration purposes only. Always consult a professional
financial advisor before making personal financial decisions.
| Although the information displayed is believed to be accurate, no warranties or representations are made of any kind. |
| CENTURY 21 HERITAGE GROUP LTD., BROKERAGE |
|
|

RAY NILI
Broker
Dir:
(416) 837 7576
Bus:
(905) 731 2000
Fax:
(905) 886 7557
| Book Showing | Email a Friend |
Jump To:
At a Glance:
| Type: | Freehold - Detached |
| Area: | Frontenac |
| Municipality: | Kingston |
| Neighbourhood: | 44 - City North of 401 |
| Style: | Bungalow |
| Approximate Age: | 0-5 |
| Tax: | $4,359 |
| Beds: | 2+2 |
| Baths: | 3 |
| Fireplace: | N |
| Pool: | None |
Locatin Map:
Payment Calculator:
