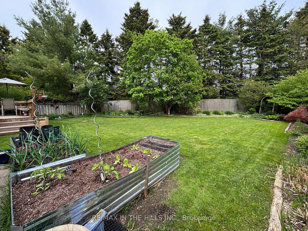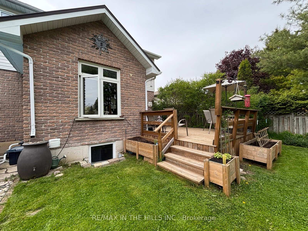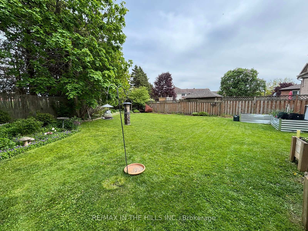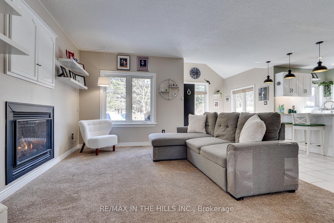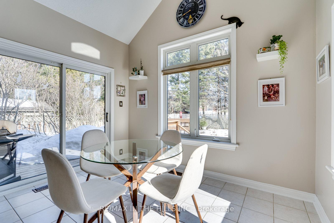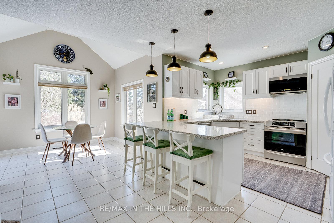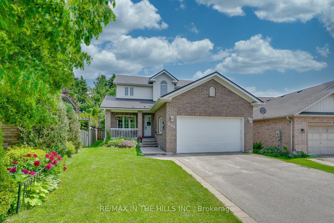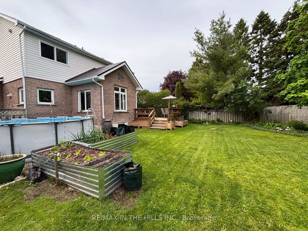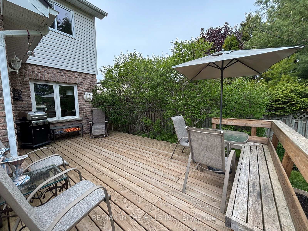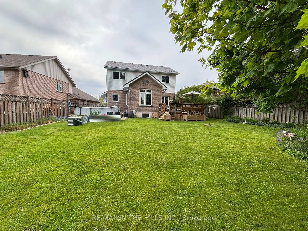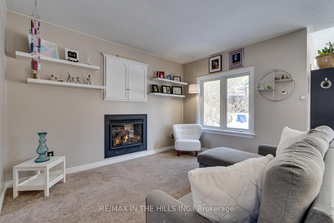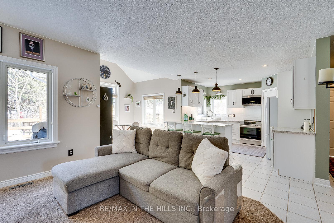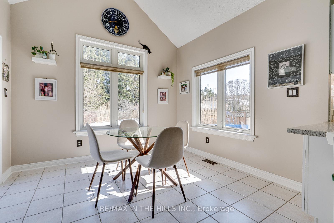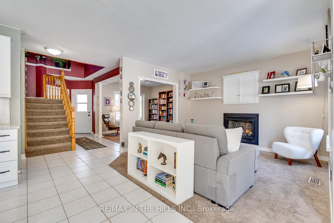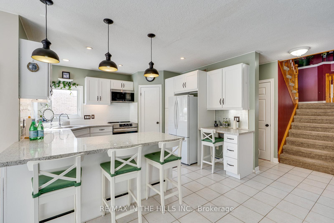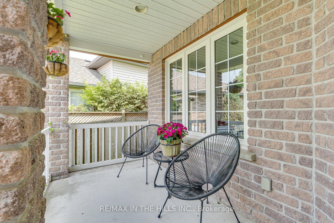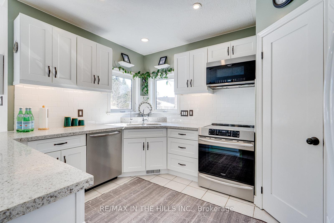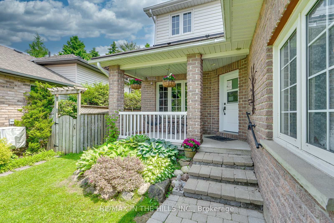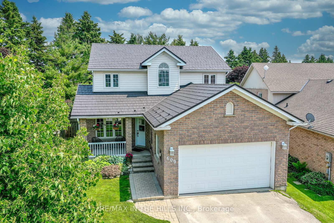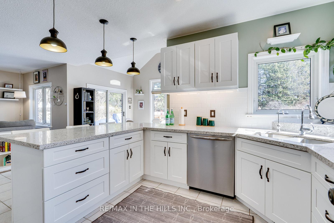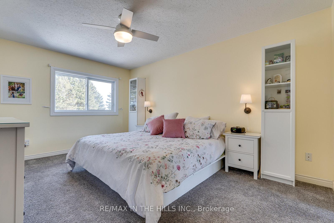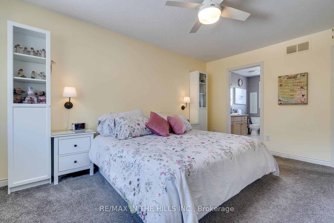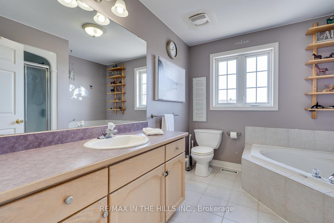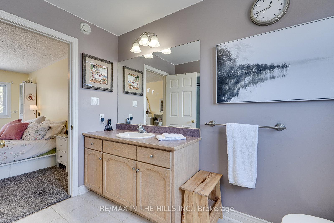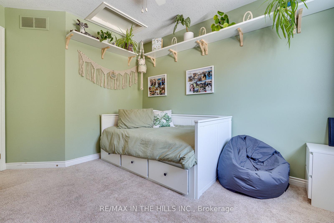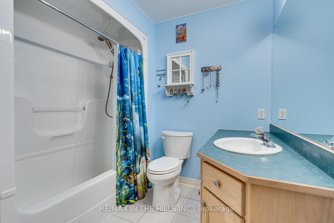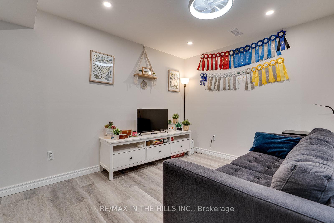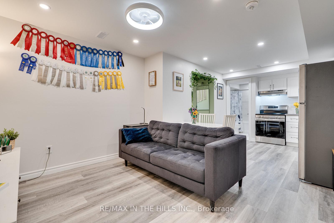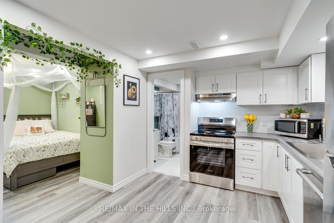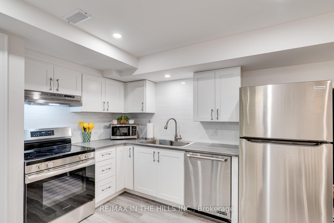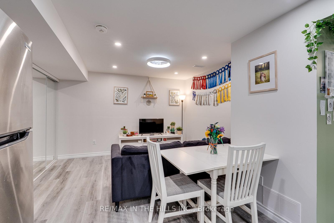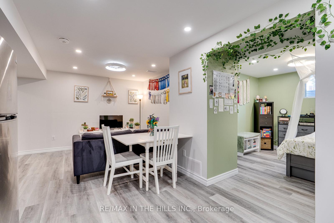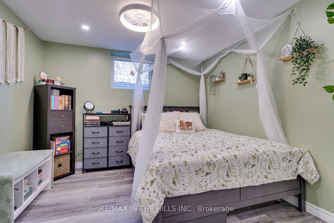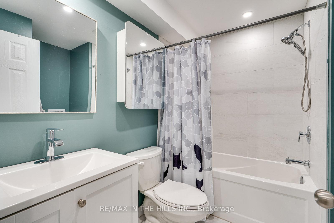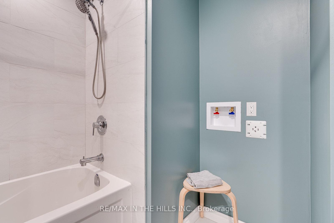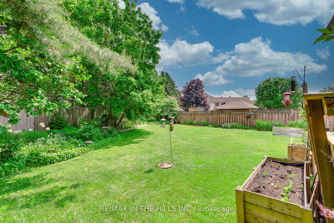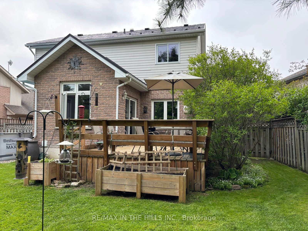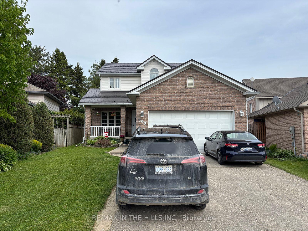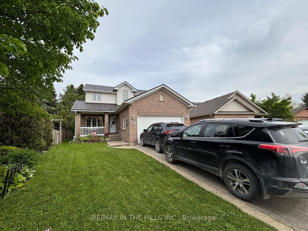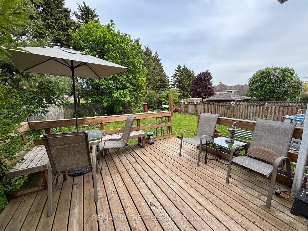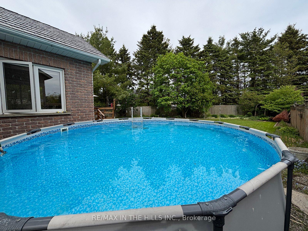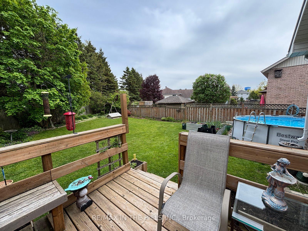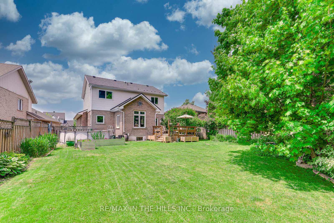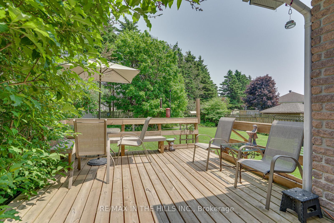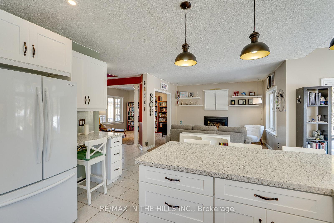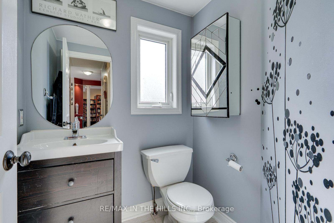$934,999
Available - For Sale
Listing ID: X12212910
609 Simon Stre , Shelburne, L9V 3P6, Dufferin
| Welcome to 609 Simon Street, a fabulous 3+1 bedroom home in a peaceful family neighbourhood. Brand new finished basement with bathroom, bedroom and kitchen can be a space for extended family, or by adding a separate entrance (pre-approved plans available to new owner!) it could be a legal apartment for extra income (could also very easily become a two bedroom apartment). The main floor of this open concept home boasts a new kitchen with quartz countertops, undermount lighting and induction stove, a glorious sun-filled solarium, 2-piece bath and a large laundry room with entry to the garage. Upstairs you will find the spacious primary bedroom with four-piece ensuite bath and walk-in closet, plus two more generous sized bedrooms that share a three-piece bath. The yard is one of the biggest in the area, with no neighbours in back, extensive mature perennial gardens and a new deck with seating. The four-car driveway and two car garage means lots of room for vehicles, toys or storage. Highlights include steel roof (2015), kitchen (2022), deck (2022), furnace and gas fireplace (2016), new front door and upstairs windows (2023), basement (2024), upgraded 200Amp electrical panel (2024), on demand hot water heater (rental), custom stained glass in stairway window and so much more. Immaculate and move in ready for your family. |
| Price | $934,999 |
| Taxes: | $4950.17 |
| Occupancy: | Owner |
| Address: | 609 Simon Stre , Shelburne, L9V 3P6, Dufferin |
| Directions/Cross Streets: | Simon St/School Rd |
| Rooms: | 9 |
| Rooms +: | 3 |
| Bedrooms: | 3 |
| Bedrooms +: | 1 |
| Family Room: | T |
| Basement: | Apartment, Finished |
| Level/Floor | Room | Length(ft) | Width(ft) | Descriptions | |
| Room 1 | Main | Foyer | 11.51 | 16.6 | Ceramic Floor, Closet |
| Room 2 | Main | Dining Ro | 11.41 | 10.73 | Broadloom, Large Window |
| Room 3 | Main | Living Ro | 12.56 | 8.82 | Broadloom, Fireplace, Open Concept |
| Room 4 | Main | Solarium | 9.41 | 11.15 | Ceramic Floor, W/O To Pool, Vaulted Ceiling(s) |
| Room 5 | Main | Kitchen | 12.56 | 19.35 | Ceramic Floor, Quartz Counter, Pantry |
| Room 6 | Main | Laundry | 8.04 | 10.79 | |
| Room 7 | Upper | Primary B | 15.32 | 10.96 | Broadloom, 4 Pc Ensuite, Walk-In Closet(s) |
| Room 8 | Upper | Bedroom 2 | 11.32 | 9.74 | Broadloom, Ceiling Fan(s) |
| Room 9 | Upper | Bedroom 3 | 11.64 | 9.74 | Broadloom, Closet |
| Room 10 | Lower | Bedroom 4 | 9.25 | 10.07 | Laminate, Pot Lights, Closet |
| Room 11 | Lower | Living Ro | 11.81 | 8.82 | Laminate, Open Concept, Pot Lights |
| Room 12 | Lower | Kitchen | 11.81 | 12.1 | Laminate, Stainless Steel Appl, Pot Lights |
| Washroom Type | No. of Pieces | Level |
| Washroom Type 1 | 2 | Main |
| Washroom Type 2 | 3 | Upper |
| Washroom Type 3 | 4 | Upper |
| Washroom Type 4 | 3 | Lower |
| Washroom Type 5 | 0 |
| Total Area: | 0.00 |
| Approximatly Age: | 16-30 |
| Property Type: | Detached |
| Style: | 2-Storey |
| Exterior: | Brick, Vinyl Siding |
| Garage Type: | Built-In |
| (Parking/)Drive: | Private |
| Drive Parking Spaces: | 4 |
| Park #1 | |
| Parking Type: | Private |
| Park #2 | |
| Parking Type: | Private |
| Pool: | Above Gr |
| Approximatly Age: | 16-30 |
| Approximatly Square Footage: | 1500-2000 |
| CAC Included: | N |
| Water Included: | N |
| Cabel TV Included: | N |
| Common Elements Included: | N |
| Heat Included: | N |
| Parking Included: | N |
| Condo Tax Included: | N |
| Building Insurance Included: | N |
| Fireplace/Stove: | Y |
| Heat Type: | Forced Air |
| Central Air Conditioning: | Central Air |
| Central Vac: | N |
| Laundry Level: | Syste |
| Ensuite Laundry: | F |
| Elevator Lift: | False |
| Sewers: | Sewer |
| Utilities-Hydro: | Y |
$
%
Years
This calculator is for demonstration purposes only. Always consult a professional
financial advisor before making personal financial decisions.
| Although the information displayed is believed to be accurate, no warranties or representations are made of any kind. |
| RE/MAX IN THE HILLS INC. |
|
|

RAY NILI
Broker
Dir:
(416) 837 7576
Bus:
(905) 731 2000
Fax:
(905) 886 7557
| Virtual Tour | Book Showing | Email a Friend |
Jump To:
At a Glance:
| Type: | Freehold - Detached |
| Area: | Dufferin |
| Municipality: | Shelburne |
| Neighbourhood: | Shelburne |
| Style: | 2-Storey |
| Approximate Age: | 16-30 |
| Tax: | $4,950.17 |
| Beds: | 3+1 |
| Baths: | 4 |
| Fireplace: | Y |
| Pool: | Above Gr |
Locatin Map:
Payment Calculator:
