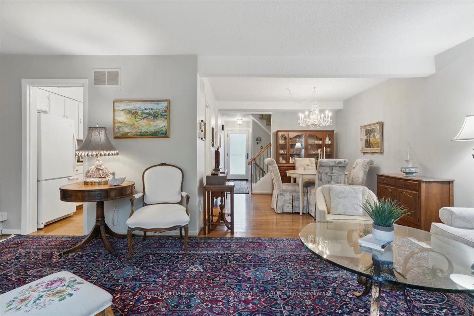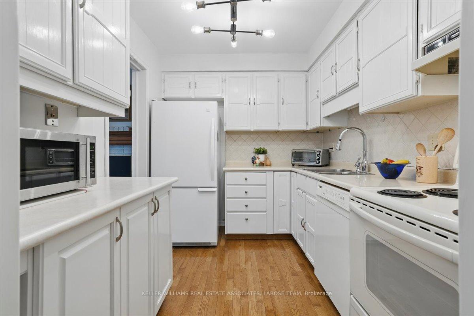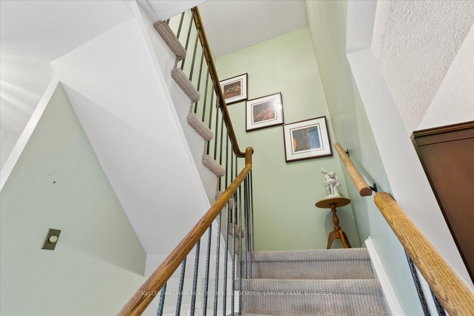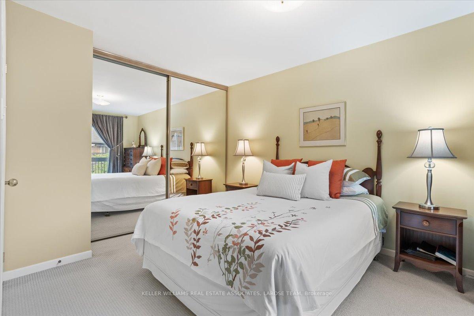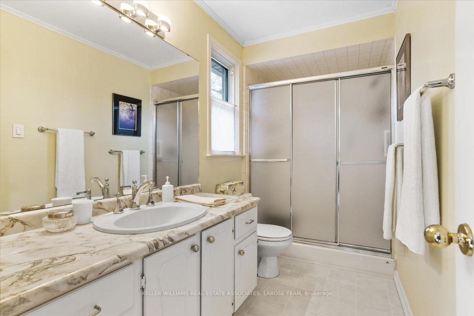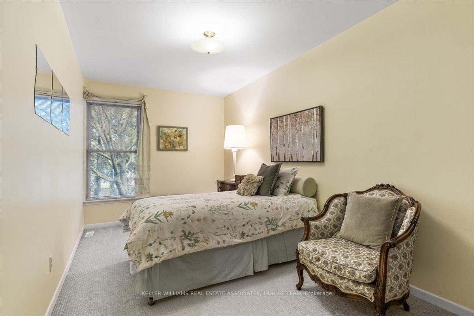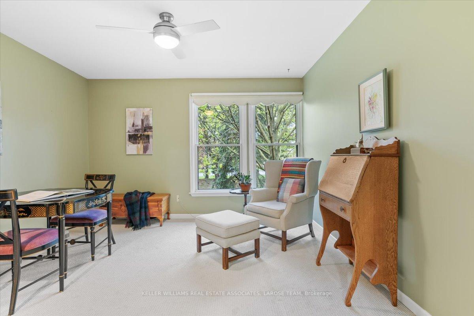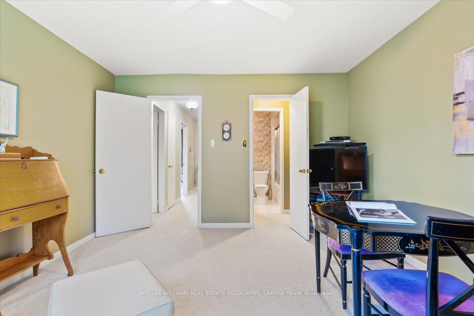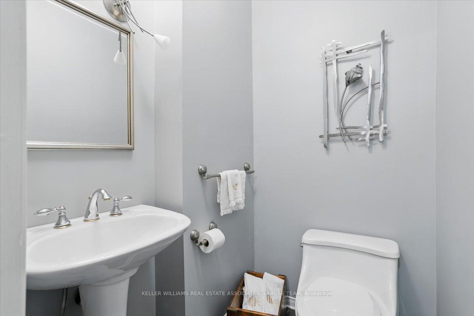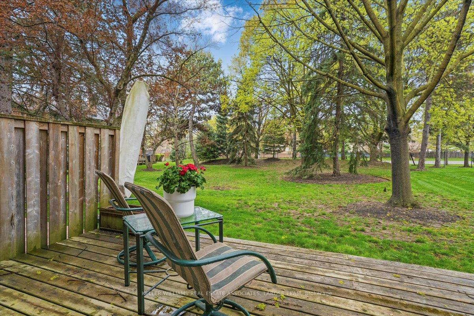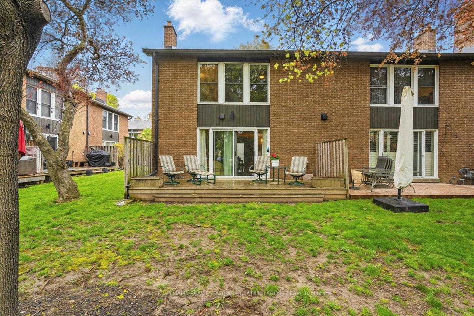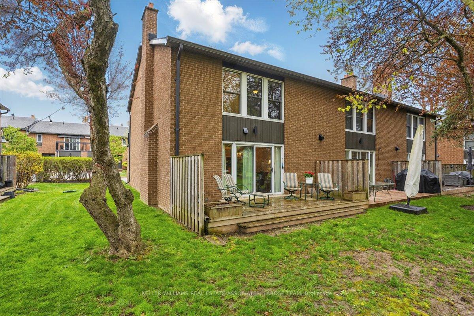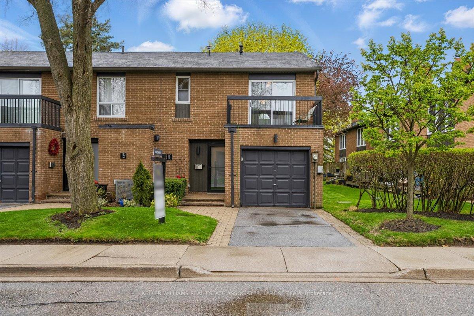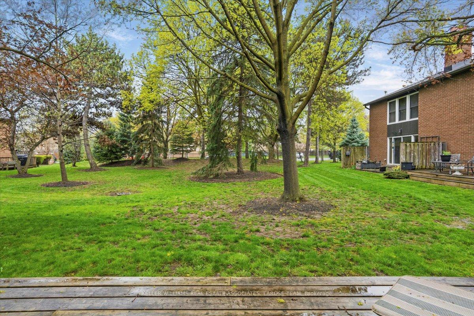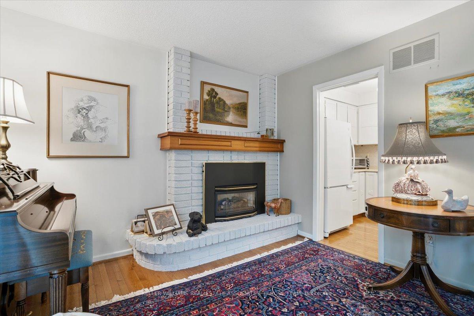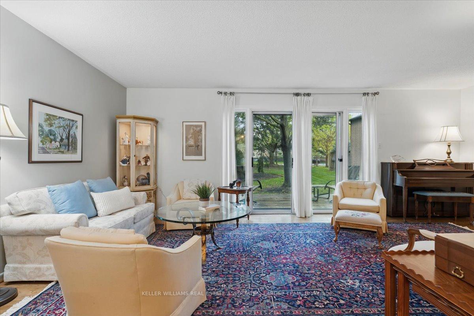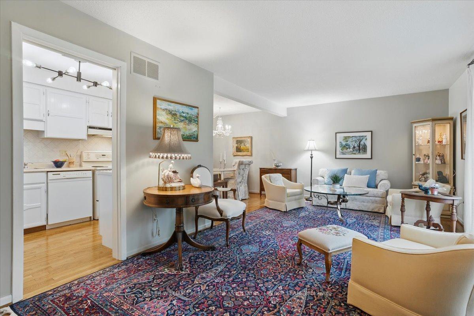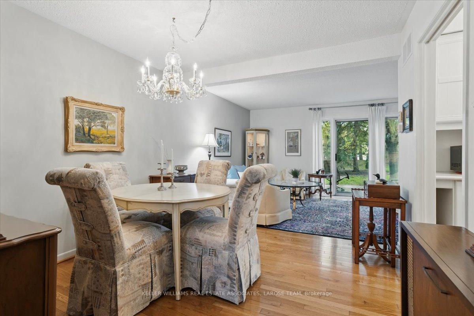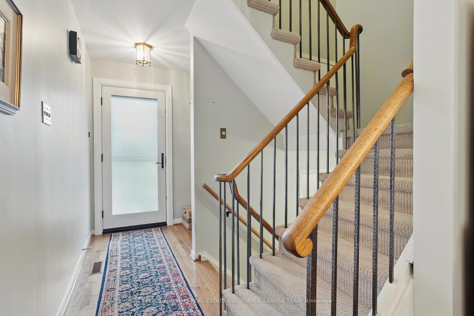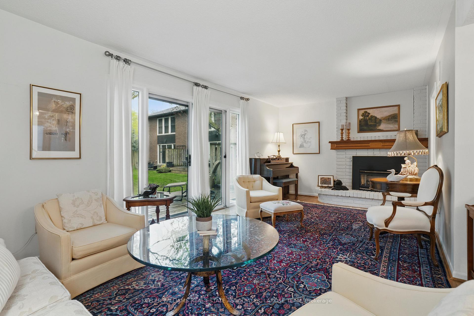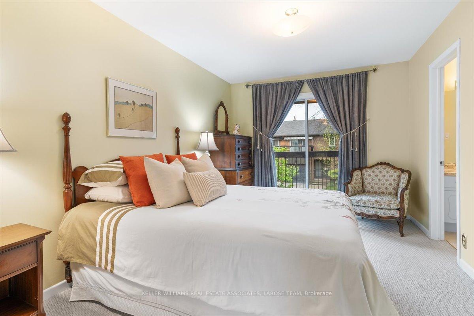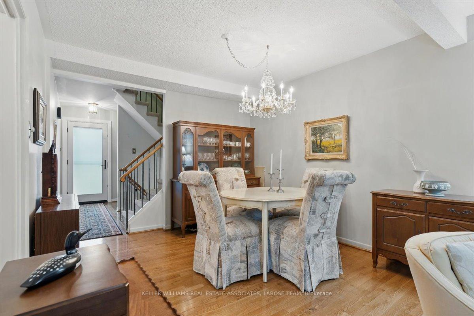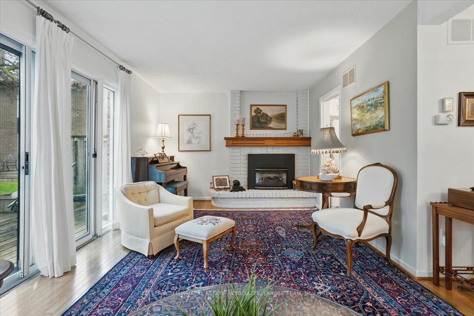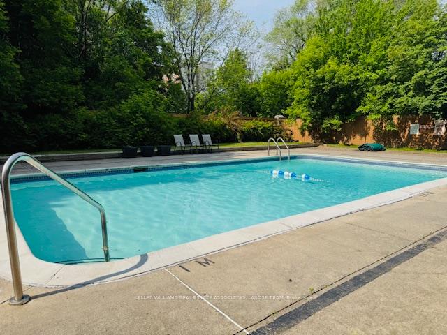$950,000
Available - For Sale
Listing ID: W12213942
1393 Royal York Road , Toronto, M9A 4Y9, Toronto
| Unbeatable Location & Incredible Value! Situated in a highly sought-after west Etobicoke neighbourhood, this spacious 3-bedroom, 2.5-bath end-unit townhome offers exceptional value for its size and setting. Well-maintained with a smart, functional layout, it features bright principal rooms, generous living space, and a private patio backing onto a peaceful, park-like green space.Two bedrooms offer ensuite baths for added privacy, and the primary includes a walk-out balcony perfect for quiet mornings. With a private garage, access to a residents-only pool, and close proximity to transit, top-rated schools, shopping, James Gardens, and everyday essentials, this is a rare opportunity to secure space and location in one. Don't miss your chance to make it yours! EVENING PUBLIC OPEN HOUSE THURSDAY JUNE 12th FROM 5:00-7:00PM! |
| Price | $950,000 |
| Taxes: | $3648.00 |
| Occupancy: | Owner |
| Address: | 1393 Royal York Road , Toronto, M9A 4Y9, Toronto |
| Postal Code: | M9A 4Y9 |
| Province/State: | Toronto |
| Directions/Cross Streets: | Royal York/Eglinton Ave |
| Level/Floor | Room | Length(ft) | Width(ft) | Descriptions | |
| Room 1 | Main | Living Ro | 19.84 | 10.99 | Hardwood Floor, Sliding Doors, Gas Fireplace |
| Room 2 | Main | Dining Ro | 10.66 | 10.66 | Hardwood Floor, Combined w/Living |
| Room 3 | Main | Kitchen | 6.56 | 7.87 | Hardwood Floor, Backsplash |
| Room 4 | Second | Primary B | 12.96 | 11.64 | Broadloom, Sliding Doors, 4 Pc Ensuite |
| Room 5 | Second | Bedroom 2 | 14.43 | 10 | Broadloom, Large Window |
| Room 6 | Second | Bedroom 3 | 14.43 | 8.53 | Broadloom, Large Window, 3 Pc Ensuite |
| Room 7 | Basement | Recreatio | 19.68 | 10.66 |
| Washroom Type | No. of Pieces | Level |
| Washroom Type 1 | 4 | Second |
| Washroom Type 2 | 3 | Second |
| Washroom Type 3 | 2 | In Betwe |
| Washroom Type 4 | 0 | |
| Washroom Type 5 | 0 |
| Total Area: | 0.00 |
| Washrooms: | 3 |
| Heat Type: | Forced Air |
| Central Air Conditioning: | Central Air |
$
%
Years
This calculator is for demonstration purposes only. Always consult a professional
financial advisor before making personal financial decisions.
| Although the information displayed is believed to be accurate, no warranties or representations are made of any kind. |
| KELLER WILLIAMS REAL ESTATE ASSOCIATES, LAROSE TEAM |
|
|

RAY NILI
Broker
Dir:
(416) 837 7576
Bus:
(905) 731 2000
Fax:
(905) 886 7557
| Book Showing | Email a Friend |
Jump To:
At a Glance:
| Type: | Com - Condo Townhouse |
| Area: | Toronto |
| Municipality: | Toronto W08 |
| Neighbourhood: | Edenbridge-Humber Valley |
| Style: | 2-Storey |
| Tax: | $3,648 |
| Maintenance Fee: | $764.31 |
| Beds: | 3 |
| Baths: | 3 |
| Fireplace: | Y |
Locatin Map:
Payment Calculator:
