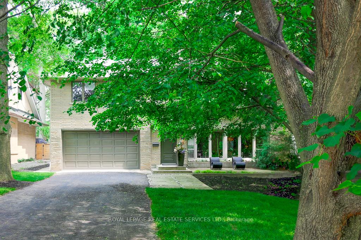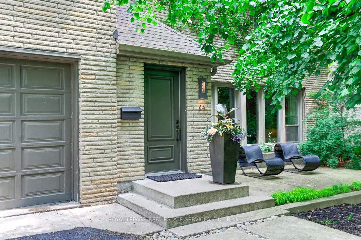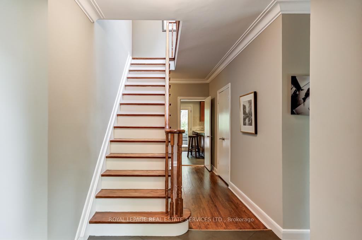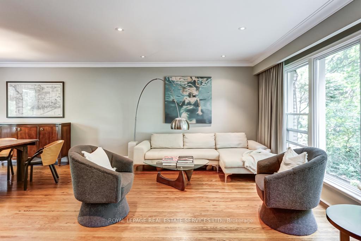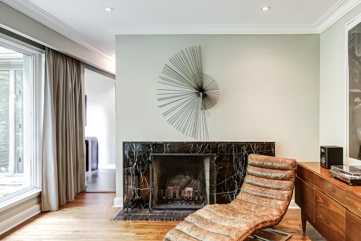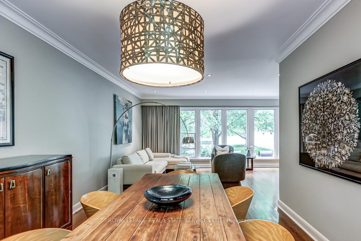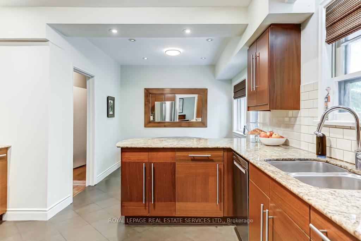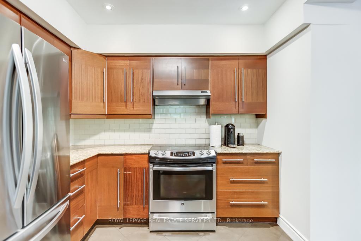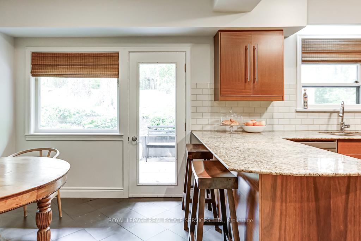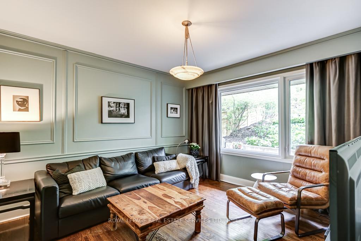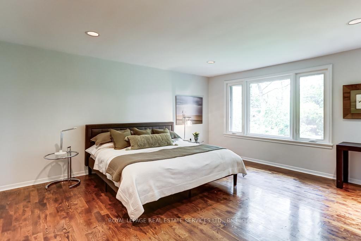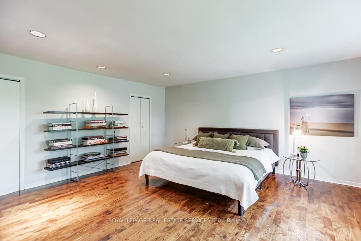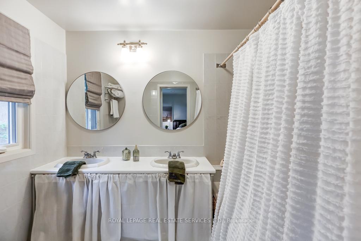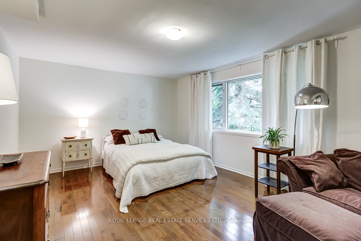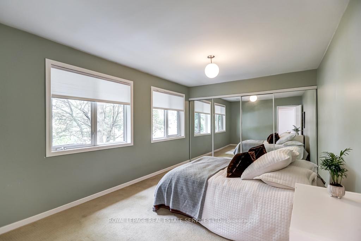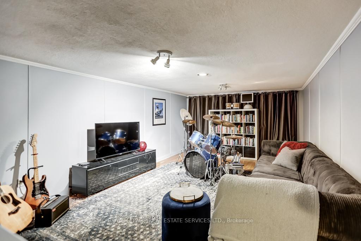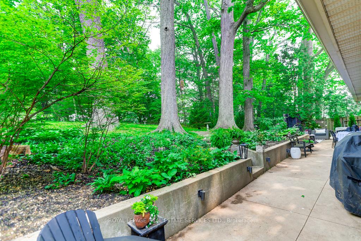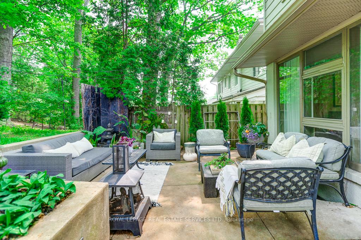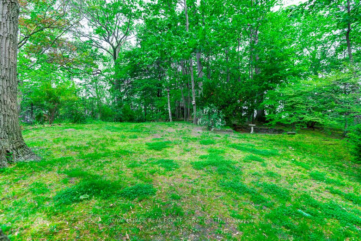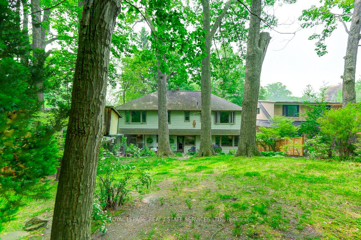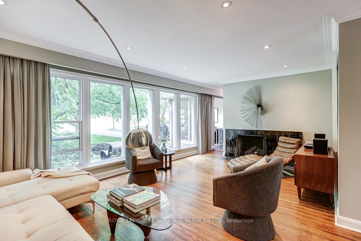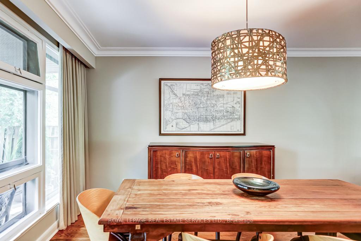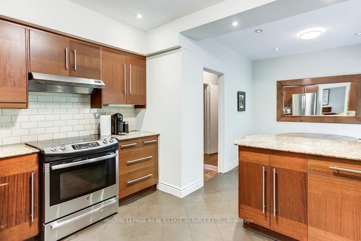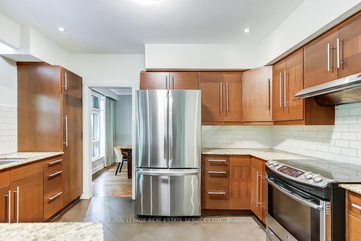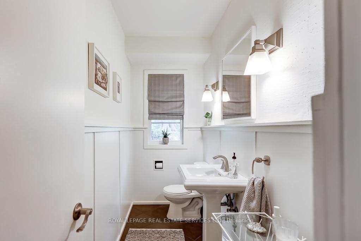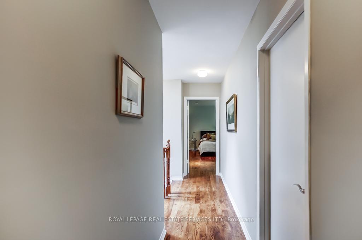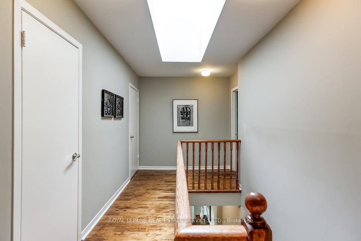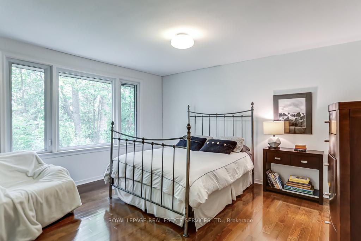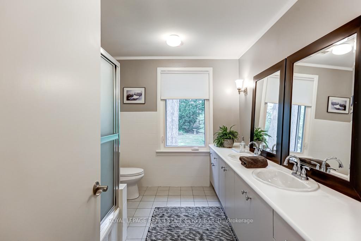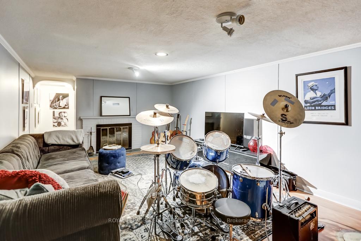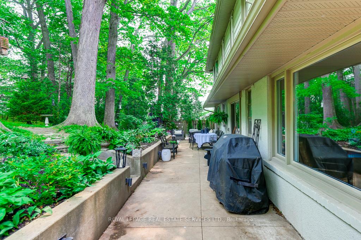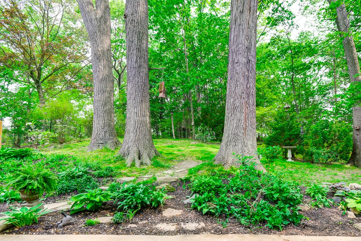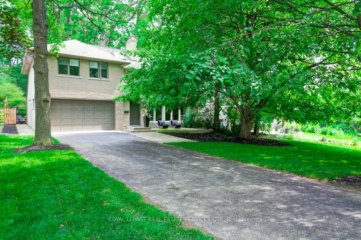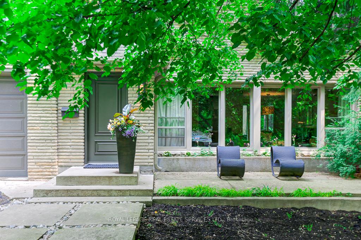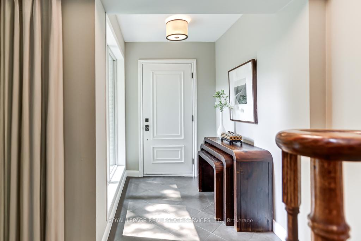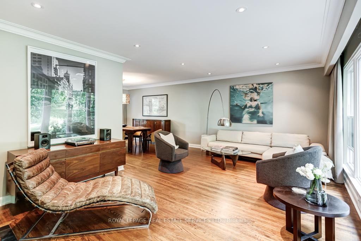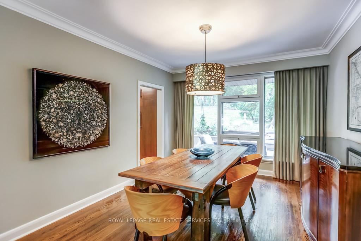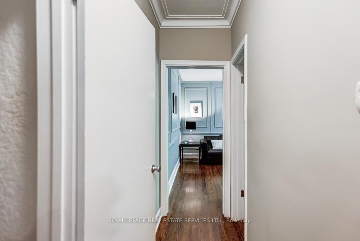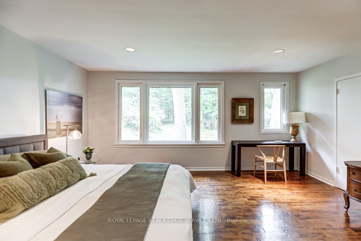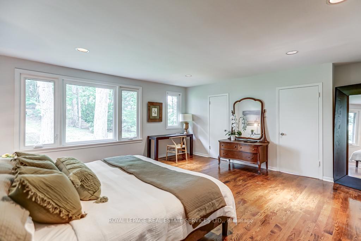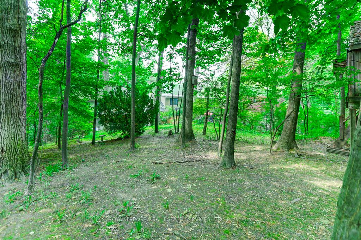$1,895,000
Available - For Sale
Listing ID: W12210018
44 Anglesey Boul , Toronto, M9A 3B5, Toronto
| 267 Feet of rare, treed privacy in Humber Valley Village. Seldom offered 4 bedroom, two-storey layout which includes a main floor family room, 2 wood-burning fireplaces and a massive primary bedroom with double walk-in closets and an ensuite washroom. Just steps to Humber Valley Village JMS, Humber Valley Park and skating rink. Other area schools include; Richview Collegiate, Our Lady of Sorrows and Kingsway College private school. Pre-Inspection Report available. Most Mechanicals updated, including furnace (2019), AC (2018), roof (2008), |
| Price | $1,895,000 |
| Taxes: | $10499.24 |
| Occupancy: | Owner |
| Address: | 44 Anglesey Boul , Toronto, M9A 3B5, Toronto |
| Directions/Cross Streets: | Anglesey/ The Kingsway/ Royal York |
| Rooms: | 8 |
| Bedrooms: | 4 |
| Bedrooms +: | 1 |
| Family Room: | T |
| Basement: | Finished |
| Level/Floor | Room | Length(ft) | Width(ft) | Descriptions | |
| Room 1 | Main | Living Ro | 20.17 | 12.89 | Picture Window, Hardwood Floor, Marble Fireplace |
| Room 2 | Main | Dining Ro | 13.38 | 11.25 | Hardwood Floor, Overlooks Ravine, Crown Moulding |
| Room 3 | Main | Kitchen | 19.12 | 12.92 | Eat-in Kitchen, W/O To Ravine |
| Room 4 | Main | Den | 12.99 | 12.53 | Overlooks Garden, Hardwood Floor |
| Room 5 | Second | Primary B | 16.86 | 16.76 | 5 Pc Ensuite, Double Closet, Pot Lights |
| Room 6 | Second | Bedroom 2 | 17.25 | 13.05 | Hardwood Floor, Mirrored Closet, Pot Lights |
| Room 7 | Second | Bedroom 3 | 15.48 | 10.96 | Hardwood Floor, Mirrored Closet, Casement Windows |
| Room 8 | Second | Bedroom 4 | 13.51 | 12.69 | Broadloom, Mirrored Closet, Casement Windows |
| Room 9 | Lower | Recreatio | 19.94 | 12.46 | Panelled, Fireplace, Hardwood Floor |
| Room 10 | Lower | Laundry |
| Washroom Type | No. of Pieces | Level |
| Washroom Type 1 | 2 | Main |
| Washroom Type 2 | 5 | Second |
| Washroom Type 3 | 5 | Second |
| Washroom Type 4 | 0 | |
| Washroom Type 5 | 0 |
| Total Area: | 0.00 |
| Property Type: | Detached |
| Style: | 2-Storey |
| Exterior: | Stone, Stucco (Plaster) |
| Garage Type: | Built-In |
| Drive Parking Spaces: | 2 |
| Pool: | None |
| Other Structures: | Fence - Partia |
| Approximatly Square Footage: | 2500-3000 |
| Property Features: | Fenced Yard, Park |
| CAC Included: | N |
| Water Included: | N |
| Cabel TV Included: | N |
| Common Elements Included: | N |
| Heat Included: | N |
| Parking Included: | N |
| Condo Tax Included: | N |
| Building Insurance Included: | N |
| Fireplace/Stove: | Y |
| Heat Type: | Forced Air |
| Central Air Conditioning: | Central Air |
| Central Vac: | N |
| Laundry Level: | Syste |
| Ensuite Laundry: | F |
| Elevator Lift: | False |
| Sewers: | Sewer |
$
%
Years
This calculator is for demonstration purposes only. Always consult a professional
financial advisor before making personal financial decisions.
| Although the information displayed is believed to be accurate, no warranties or representations are made of any kind. |
| ROYAL LEPAGE REAL ESTATE SERVICES LTD. |
|
|

RAY NILI
Broker
Dir:
(416) 837 7576
Bus:
(905) 731 2000
Fax:
(905) 886 7557
| Virtual Tour | Book Showing | Email a Friend |
Jump To:
At a Glance:
| Type: | Freehold - Detached |
| Area: | Toronto |
| Municipality: | Toronto W08 |
| Neighbourhood: | Edenbridge-Humber Valley |
| Style: | 2-Storey |
| Tax: | $10,499.24 |
| Beds: | 4+1 |
| Baths: | 3 |
| Fireplace: | Y |
| Pool: | None |
Locatin Map:
Payment Calculator:
