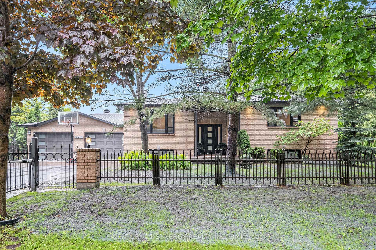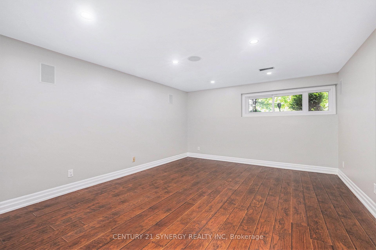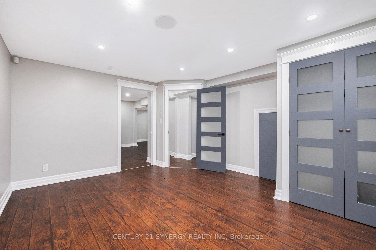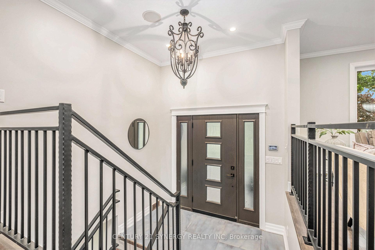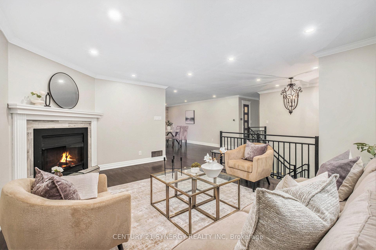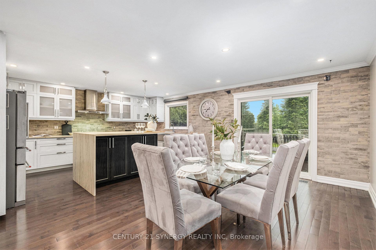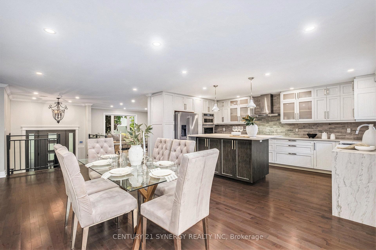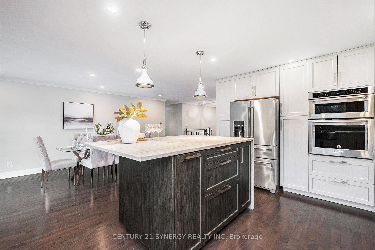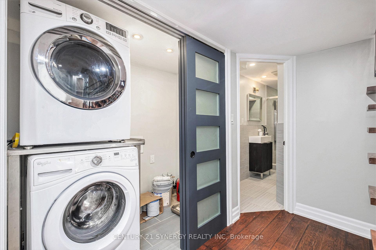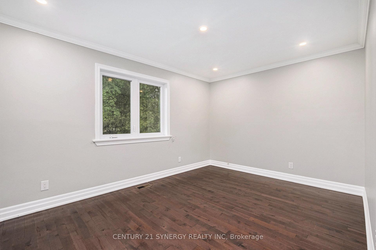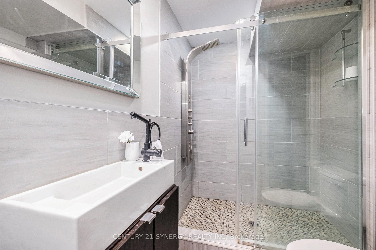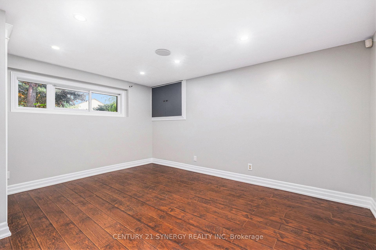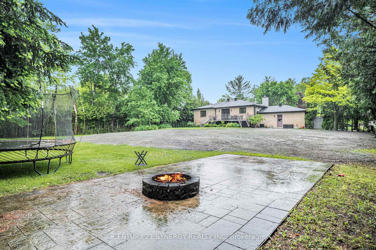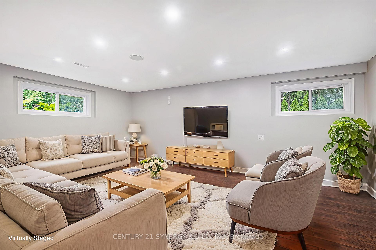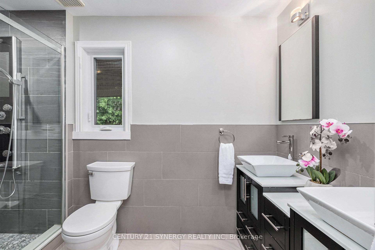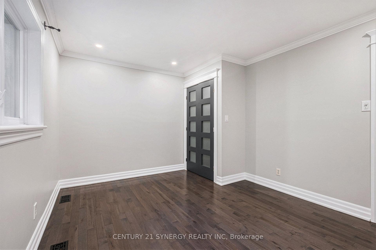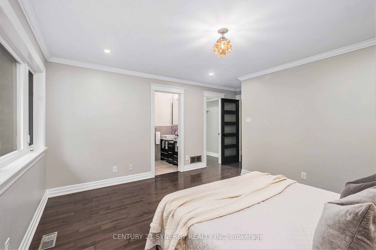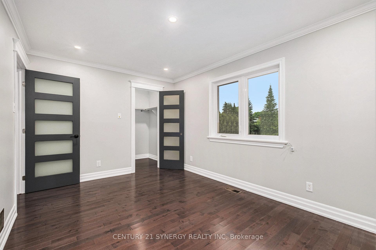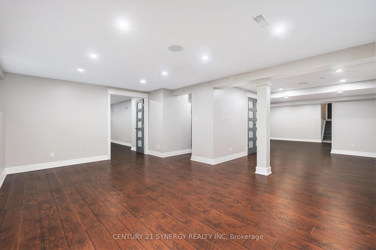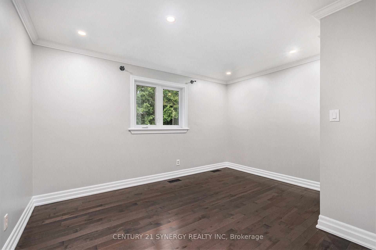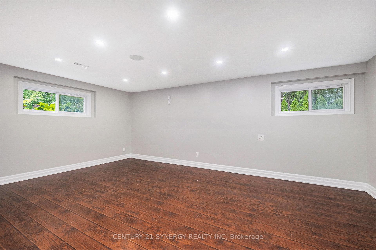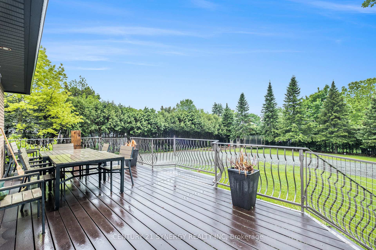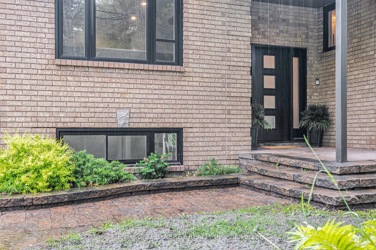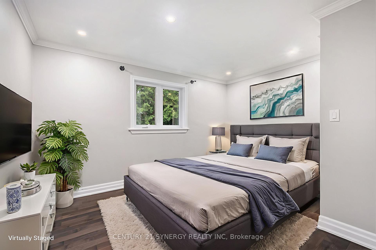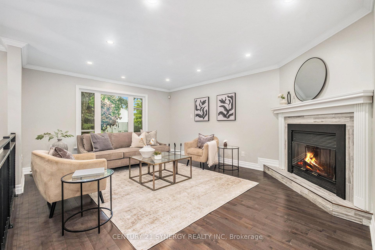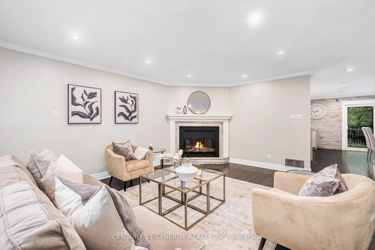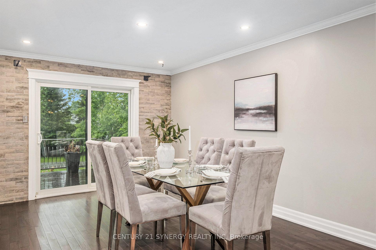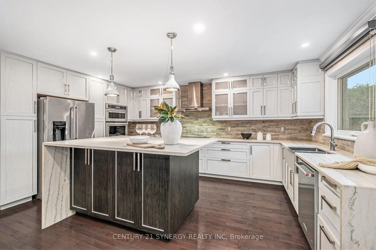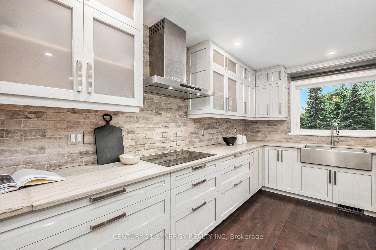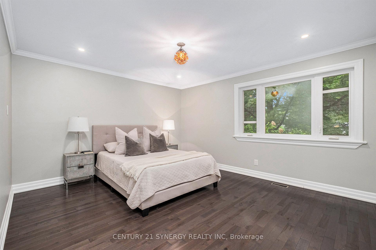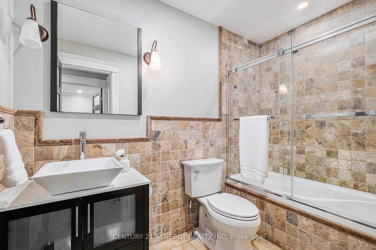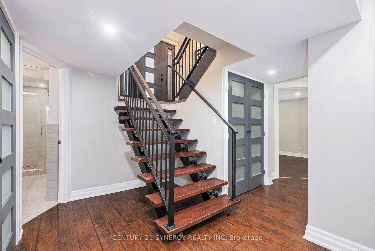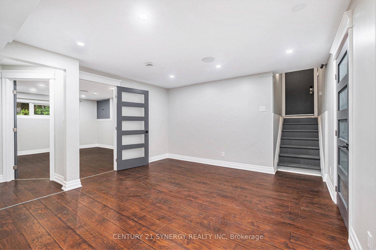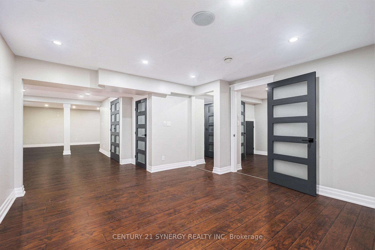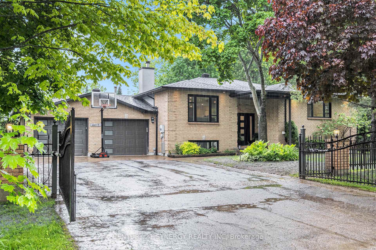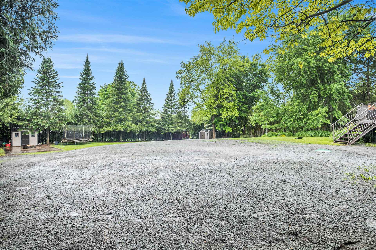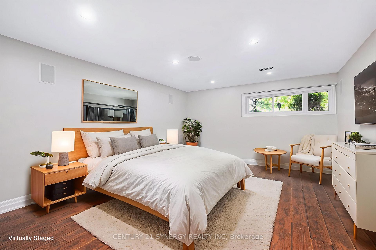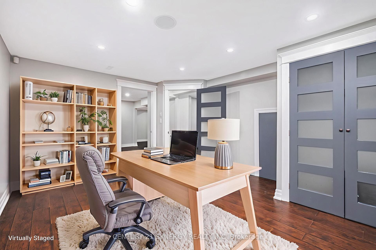$964,900
Available - For Sale
Listing ID: X12191764
6477 Wheatfield Cres , Greely - Metcalfe - Osgoode - Vernon and, K4P 1E8, Ottawa
| Welcome to your dream home in the heart of Greely, located at 6477 Wheatfield! This stunning 3+1 bedroom, 3-bath all-brick hi-ranch has been meticulously renovated to offer a perfect blend of contemporary elegance and classic charm. Enter the property through the secure, electric gate. At the heart of this home lies a stunning U-shaped, chef-inspired kitchen that is sure to ignite your culinary creativity. Outfitted with top-of-the-line stainless steel appliances, custom stone countertops, and a stylish backsplash, this kitchen also features a breathtaking waterfall countertop that serves as a striking focal point. Seamlessly connected to the spacious dining area, this inviting space is ideal for family gatherings and entertaining guests, making every meal a memorable occasion. The inviting living area is designed for comfort and style, showcasing crown moulding, built-in speakers for your entertainment needs, and a cozy wood-burning fireplace that adds warmth to the space. The spacious primary suite features a luxurious 4-piece ensuite, complemented by two additional well-appointed bedrooms and a stylish 3-piece bath, ideal for family and guests. Venture downstairs to discover an additional bedroom, a dedicated media room, space for a home office, and a generous family room with direct access to the garage, making it easy to enjoy both indoor and outdoor living. Enjoy a private backyard oasis complete with an irrigation system, custom lighting, and a durable TREX deck with a metal frame perfect for entertaining or relaxing in your slice of paradise. You can enjoy peace of mind knowing that this home is fully upgraded with a brand-new septic system, has recently passed an ESA inspection, comes with a backup generator, and is equipped with a security system and gated entrance for added safety and convenience. This home is not just a place to live; its a lifestyle. Don't miss out on this exceptional opportunity! |
| Price | $964,900 |
| Taxes: | $4796.00 |
| Assessment Year: | 2024 |
| Occupancy: | Vacant |
| Address: | 6477 Wheatfield Cres , Greely - Metcalfe - Osgoode - Vernon and, K4P 1E8, Ottawa |
| Directions/Cross Streets: | Harvest Grove Dr |
| Rooms: | 7 |
| Rooms +: | 3 |
| Bedrooms: | 3 |
| Bedrooms +: | 1 |
| Family Room: | T |
| Basement: | Full, Finished |
| Level/Floor | Room | Length(ft) | Width(ft) | Descriptions | |
| Room 1 | Main | Living Ro | 13.87 | 18.34 | Fireplace |
| Room 2 | Main | Kitchen | 10.92 | 17.38 | Combined w/Dining |
| Room 3 | Main | Dining Ro | 12.14 | 17.35 | W/O To Deck |
| Room 4 | Main | Primary B | 14.27 | 15.68 | |
| Room 5 | Main | Bathroom | 5.51 | 11.12 | 4 Pc Ensuite |
| Room 6 | Main | Bedroom 2 | 11.02 | 13.64 | |
| Room 7 | Main | Bedroom 3 | 14.6 | 10.86 | |
| Room 8 | Main | Bathroom | 5.22 | 8.92 | |
| Room 9 | Lower | Bedroom | 13.87 | 14.83 | |
| Room 10 | Lower | Office | 12.43 | 15.68 | |
| Room 11 | Lower | Recreatio | 42.34 | 19.35 | |
| Room 12 | Lower | Bathroom | 3.54 | 6.49 | 3 Pc Bath |
| Washroom Type | No. of Pieces | Level |
| Washroom Type 1 | 4 | Main |
| Washroom Type 2 | 4 | Main |
| Washroom Type 3 | 3 | Lower |
| Washroom Type 4 | 0 | |
| Washroom Type 5 | 0 |
| Total Area: | 0.00 |
| Property Type: | Detached |
| Style: | Bungalow |
| Exterior: | Brick |
| Garage Type: | Attached |
| (Parking/)Drive: | Inside Ent |
| Drive Parking Spaces: | 6 |
| Park #1 | |
| Parking Type: | Inside Ent |
| Park #2 | |
| Parking Type: | Inside Ent |
| Park #3 | |
| Parking Type: | Lane |
| Pool: | None |
| Approximatly Square Footage: | 1500-2000 |
| Property Features: | Fenced Yard, Park |
| CAC Included: | N |
| Water Included: | N |
| Cabel TV Included: | N |
| Common Elements Included: | N |
| Heat Included: | N |
| Parking Included: | N |
| Condo Tax Included: | N |
| Building Insurance Included: | N |
| Fireplace/Stove: | Y |
| Heat Type: | Forced Air |
| Central Air Conditioning: | Central Air |
| Central Vac: | N |
| Laundry Level: | Syste |
| Ensuite Laundry: | F |
| Sewers: | Septic |
$
%
Years
This calculator is for demonstration purposes only. Always consult a professional
financial advisor before making personal financial decisions.
| Although the information displayed is believed to be accurate, no warranties or representations are made of any kind. |
| CENTURY 21 SYNERGY REALTY INC |
|
|

RAY NILI
Broker
Dir:
(416) 837 7576
Bus:
(905) 731 2000
Fax:
(905) 886 7557
| Virtual Tour | Book Showing | Email a Friend |
Jump To:
At a Glance:
| Type: | Freehold - Detached |
| Area: | Ottawa |
| Municipality: | Greely - Metcalfe - Osgoode - Vernon and |
| Neighbourhood: | 1601 - Greely |
| Style: | Bungalow |
| Tax: | $4,796 |
| Beds: | 3+1 |
| Baths: | 3 |
| Fireplace: | Y |
| Pool: | None |
Locatin Map:
Payment Calculator:
