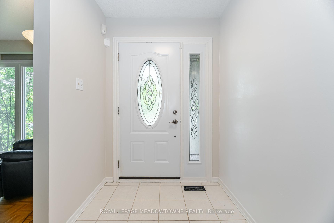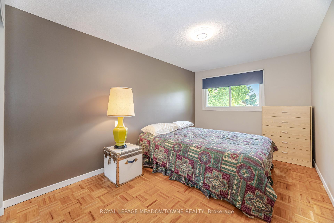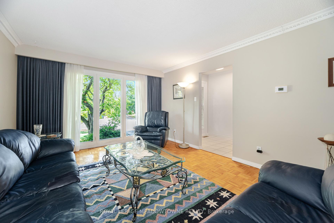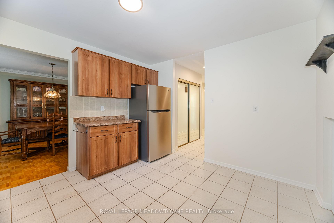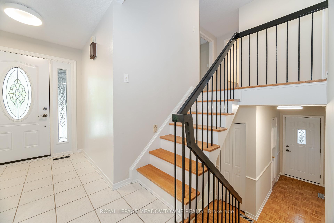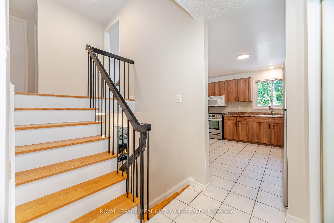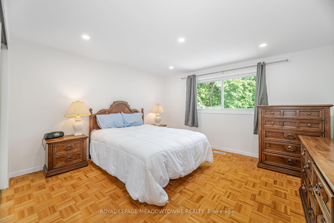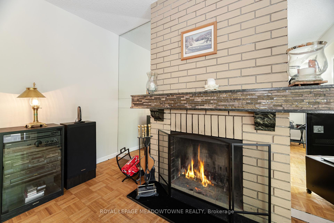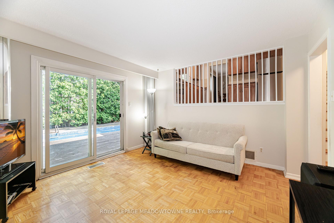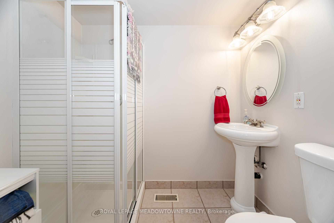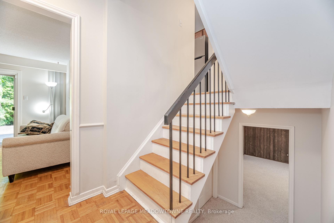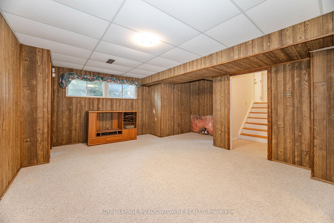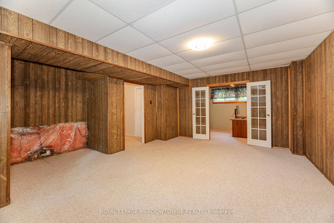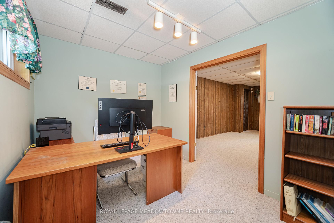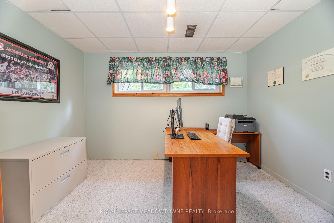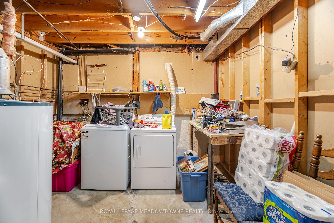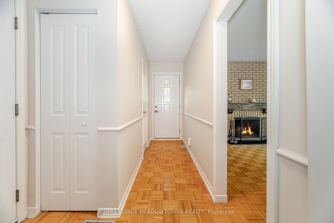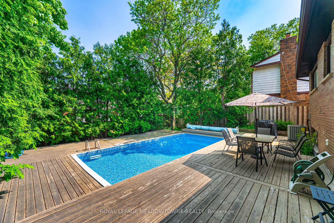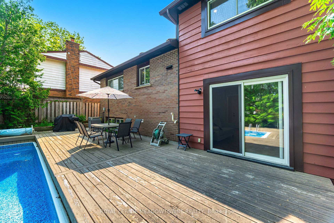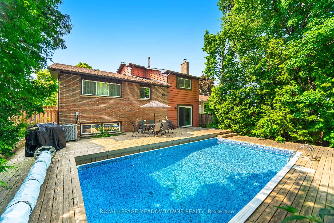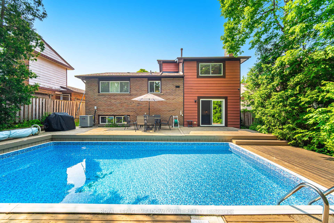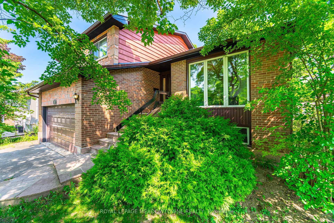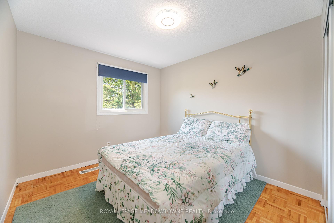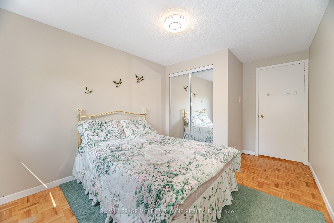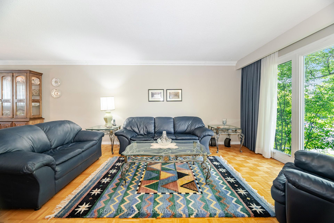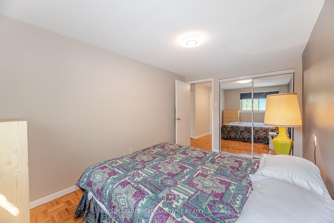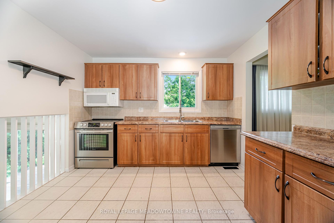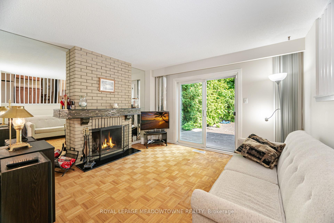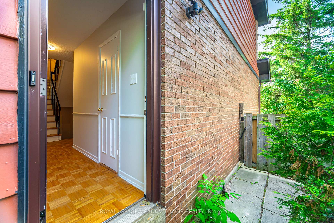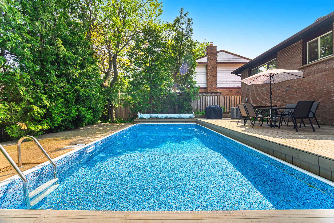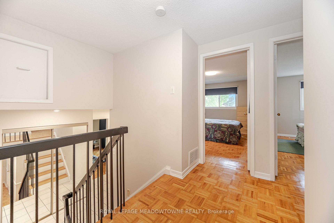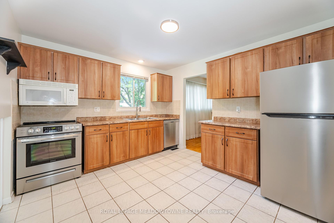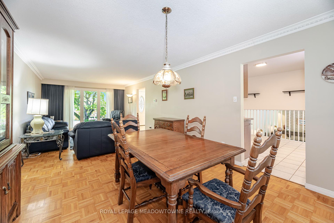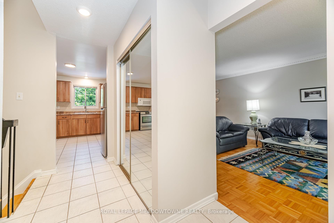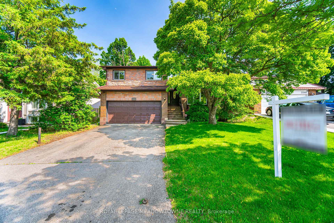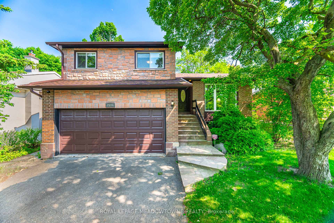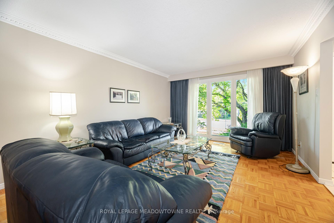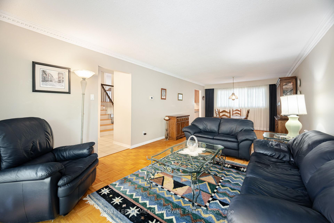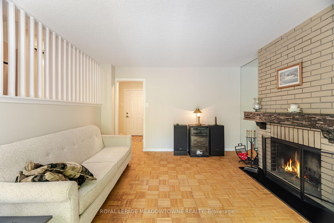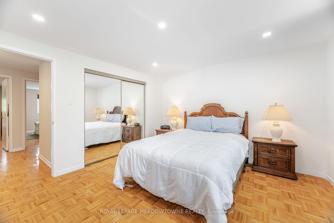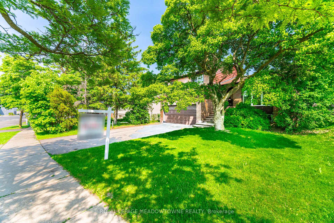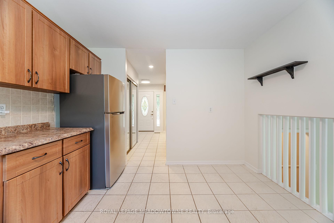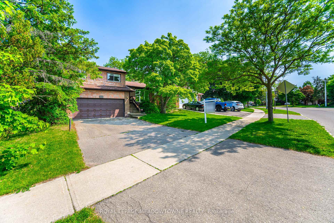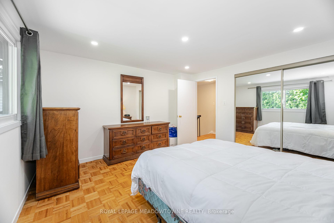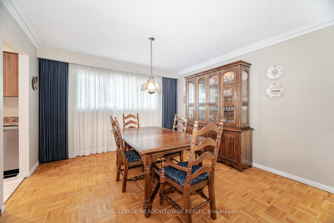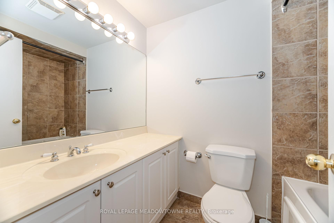$999,900
Available - For Sale
Listing ID: W12193272
2530 Windwood Driv , Mississauga, L5N 2A9, Peel
| Beautiful Detached 4 level Side split In Sought Meadowvale Area, Pride of Ownership, Parquet Floors Main level and Second level, Plenty Of natural Light Through Oversized Vinyl Casement Windows, Inviting Living Room Overlooking Front Yard, Formal Dining Room Conveniently located next to the Kitchen, Large Family Style Kitchen, Stainless Steel Fridge, Stove and Built In Dishwasher, Plenty of Counter and Cupboard Space. Lower level has a beautiful Family Room With A Brick Wood Burning Fireplace and Walkout Through Sliding Glass Doors to A Large Deck Overlooking A Private Fully Fenced Yard With An In Ground Pool. Second Floor Has 3 Spacious Bedrooms With Plenty Of Natural Light And All With Double Door Closets. Basement Has a Large Recreation Room, Paneled Walls, Dropped Ceiling And Broadloom Floors, Off The Recreation Room is A Den With French Double French Doors Could Be A 4th Bedroom. This Aggressively Priced Detached 3 Bedroom 4 level S/S Has been nicely landscaped Front to Back, Don't Miss This Golden Opportunity!! |
| Price | $999,900 |
| Taxes: | $5651.00 |
| Assessment Year: | 2024 |
| Occupancy: | Owner |
| Address: | 2530 Windwood Driv , Mississauga, L5N 2A9, Peel |
| Directions/Cross Streets: | Erin Mills/Britannia |
| Rooms: | 8 |
| Rooms +: | 2 |
| Bedrooms: | 3 |
| Bedrooms +: | 0 |
| Family Room: | T |
| Basement: | Finished |
| Level/Floor | Room | Length(ft) | Width(ft) | Descriptions | |
| Room 1 | Main | Living Ro | 14.1 | 14.76 | Parquet, Combined w/Dining, Window Floor to Ceil |
| Room 2 | Main | Dining Ro | 14.1 | 12.17 | Parquet, Combined w/Living, Formal Rm |
| Room 3 | Main | Kitchen | 10.82 | 10.86 | Ceramic Floor, Stainless Steel Appl, Ceramic Backsplash |
| Room 4 | Lower | Family Ro | 12.2 | 12.89 | Parquet, W/O To Deck, Brick Fireplace |
| Room 5 | Lower | Laundry | 11.91 | 11.25 | Concrete Floor |
| Room 6 | Second | Primary B | 13.05 | 11.41 | Parquet, Double Closet, Pot Lights |
| Room 7 | Second | Bedroom 2 | 13.71 | 8.92 | Parquet, Double Closet, NW View |
| Room 8 | Second | Bedroom 3 | 13.84 | 9.22 | Parquet, Double Closet, NW View |
| Room 9 | Basement | Recreatio | 18.27 | 17.29 | Broadloom, Panelled, Dropped Ceiling |
| Room 10 | Basement | Den | 11.61 | 8.33 | Broadloom, Panelled, Dropped Ceiling |
| Washroom Type | No. of Pieces | Level |
| Washroom Type 1 | 4 | Second |
| Washroom Type 2 | 3 | Lower |
| Washroom Type 3 | 0 | |
| Washroom Type 4 | 0 | |
| Washroom Type 5 | 0 |
| Total Area: | 0.00 |
| Approximatly Age: | 31-50 |
| Property Type: | Detached |
| Style: | Sidesplit 4 |
| Exterior: | Brick, Wood |
| Garage Type: | Attached |
| Drive Parking Spaces: | 4 |
| Pool: | Inground |
| Other Structures: | Garden Shed |
| Approximatly Age: | 31-50 |
| Approximatly Square Footage: | 1500-2000 |
| Property Features: | Fenced Yard, Greenbelt/Conserva |
| CAC Included: | N |
| Water Included: | N |
| Cabel TV Included: | N |
| Common Elements Included: | N |
| Heat Included: | N |
| Parking Included: | N |
| Condo Tax Included: | N |
| Building Insurance Included: | N |
| Fireplace/Stove: | Y |
| Heat Type: | Forced Air |
| Central Air Conditioning: | Central Air |
| Central Vac: | N |
| Laundry Level: | Syste |
| Ensuite Laundry: | F |
| Sewers: | Sewer |
$
%
Years
This calculator is for demonstration purposes only. Always consult a professional
financial advisor before making personal financial decisions.
| Although the information displayed is believed to be accurate, no warranties or representations are made of any kind. |
| ROYAL LEPAGE MEADOWTOWNE REALTY |
|
|

RAY NILI
Broker
Dir:
(416) 837 7576
Bus:
(905) 731 2000
Fax:
(905) 886 7557
| Virtual Tour | Book Showing | Email a Friend |
Jump To:
At a Glance:
| Type: | Freehold - Detached |
| Area: | Peel |
| Municipality: | Mississauga |
| Neighbourhood: | Meadowvale |
| Style: | Sidesplit 4 |
| Approximate Age: | 31-50 |
| Tax: | $5,651 |
| Beds: | 3 |
| Baths: | 2 |
| Fireplace: | Y |
| Pool: | Inground |
Locatin Map:
Payment Calculator:
