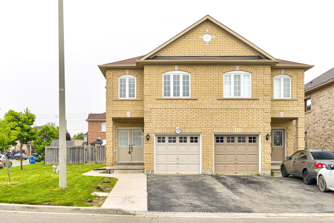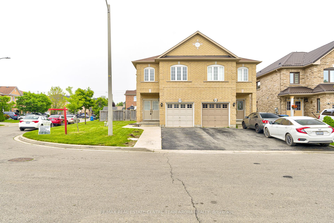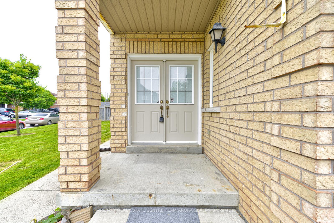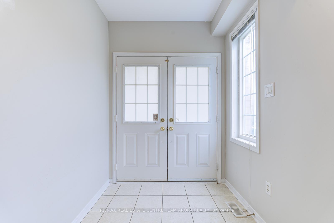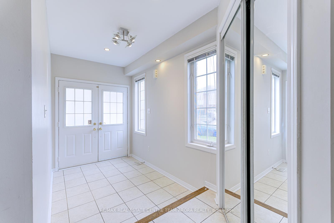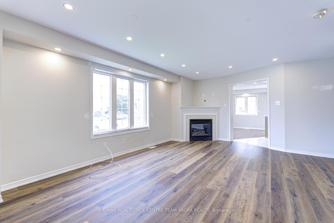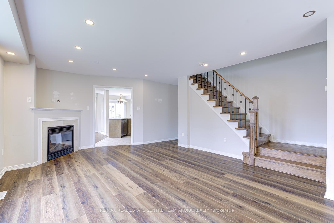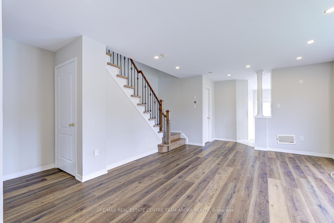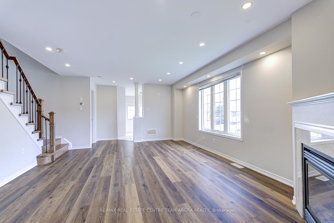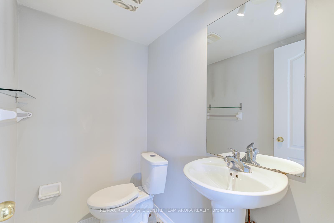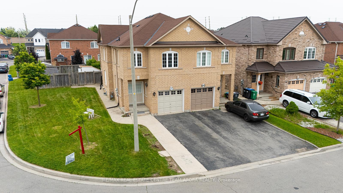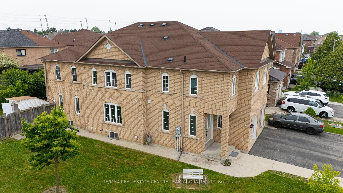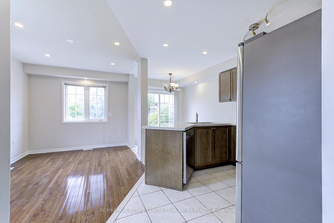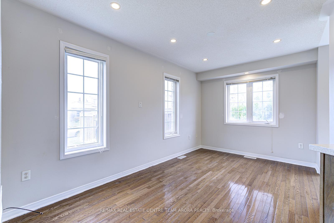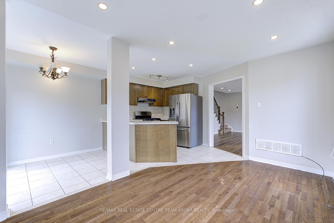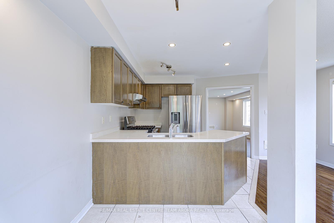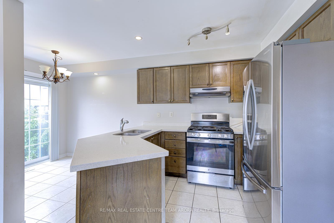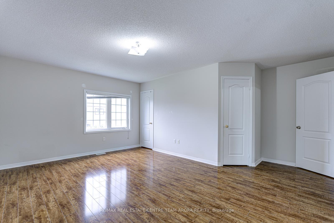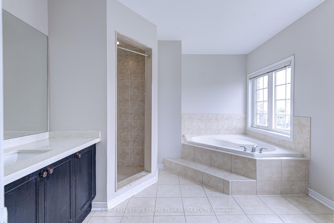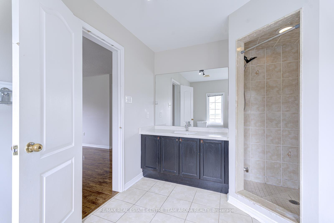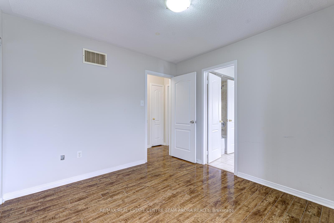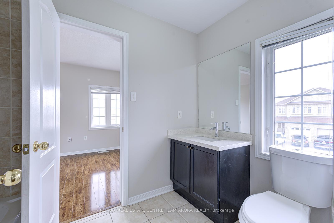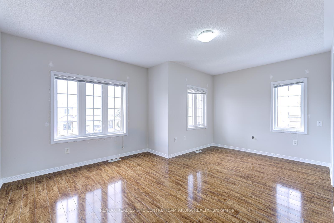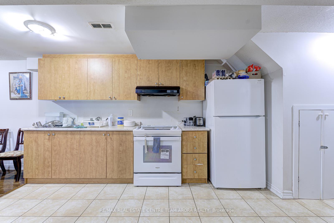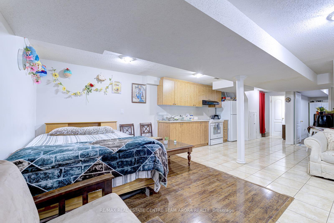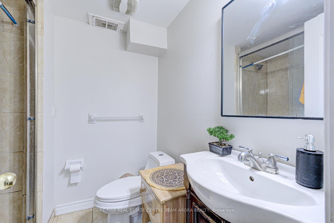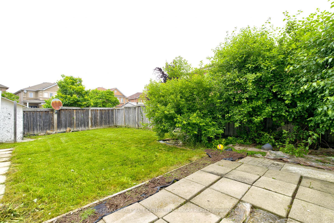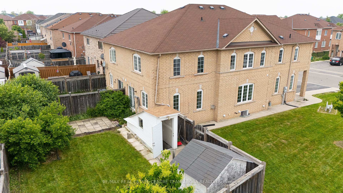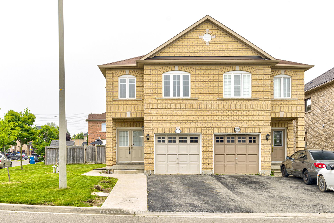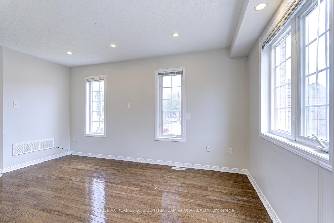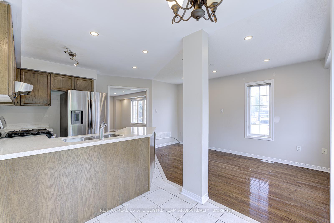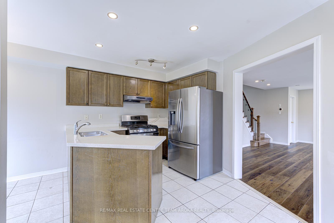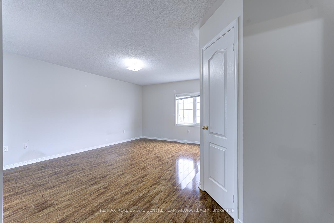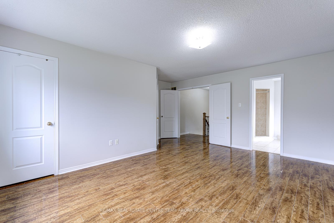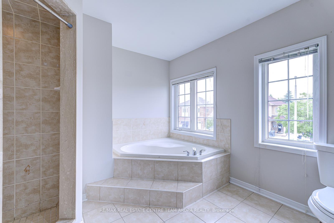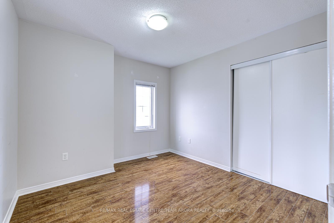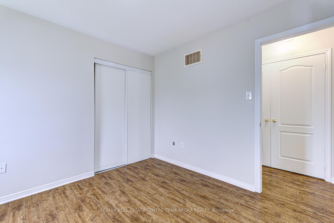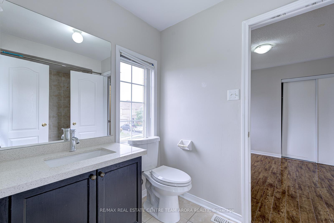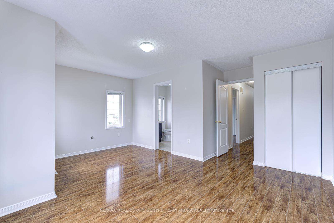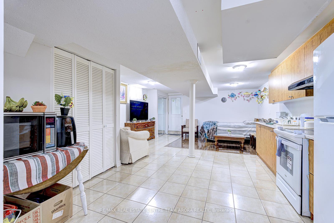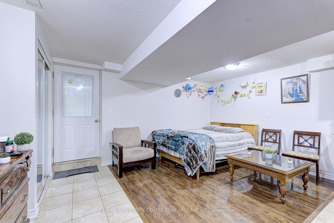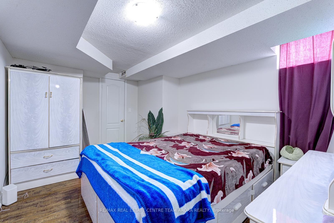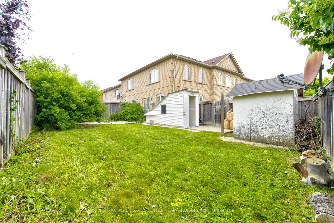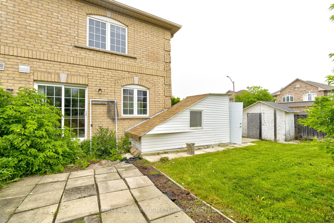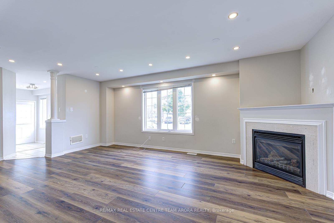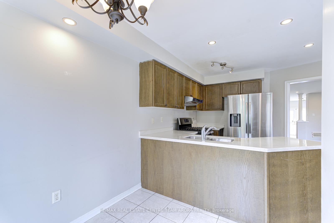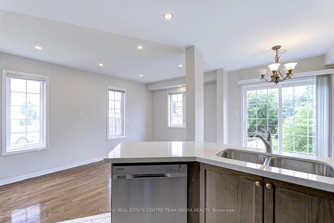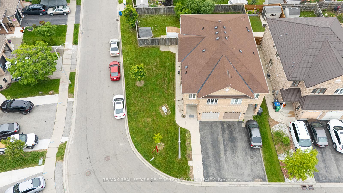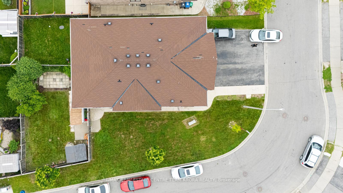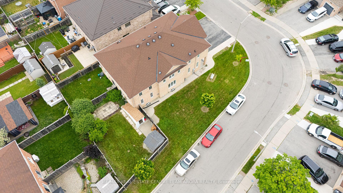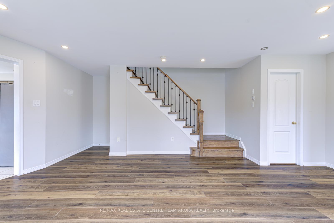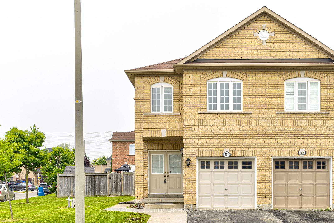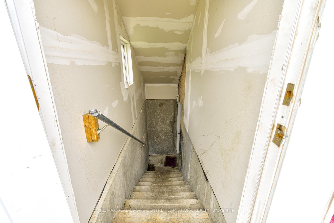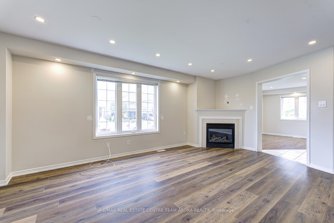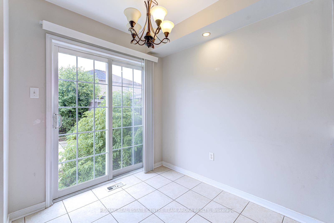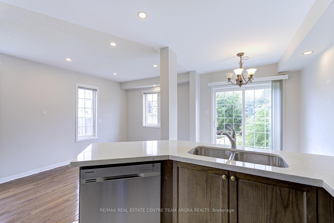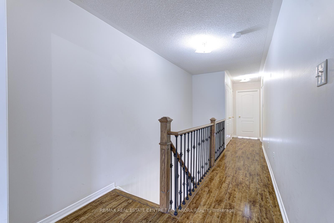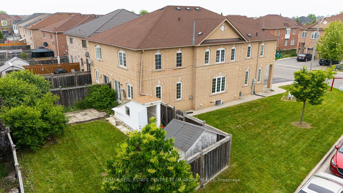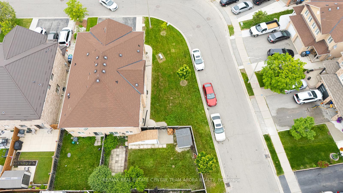$949,000
Available - For Sale
Listing ID: W12213243
159 Albright Road , Brampton, L6X 0J2, Peel
| This Stunning Corner 3+1 Bedroom Semi-Detached home offers a fantastic opportunity for those looking to settle in the highly desirable Fletcher's Creek Village. Step inside to experience the bright and spacious layout, enhancing the elegance of the living room. The bright and spacious family-sized kitchen is a chef's dream, featuring ample counter space, making meal preparation a pleasure. The Primary Bedroom offers a large and bright space, walk in closet & the primary bathroom is a true retreat, creating an ideal space for relaxation and tranquility. The three additional bedrooms are generously sized, each offering ample closet space & windows. Located in a vibrant and family-friendly neighborhood with easy access to Bovaird Dr and minutes from Hwy 410 & 407, this location offers both leisure and convenience. Upper unit is vacant and basement is tenented. |
| Price | $949,000 |
| Taxes: | $5847.13 |
| Occupancy: | Partial |
| Address: | 159 Albright Road , Brampton, L6X 0J2, Peel |
| Directions/Cross Streets: | Williams Pkwy/ Chinguacousy Rd |
| Rooms: | 7 |
| Rooms +: | 3 |
| Bedrooms: | 3 |
| Bedrooms +: | 1 |
| Family Room: | T |
| Basement: | Finished, Separate Ent |
| Level/Floor | Room | Length(ft) | Width(ft) | Descriptions | |
| Room 1 | Main | Living Ro | 19.25 | 14.17 | Gas Fireplace, Combined w/Dining, Window |
| Room 2 | Main | Dining Ro | 19.25 | 14.17 | Combined w/Living, Window |
| Room 3 | Main | Family Ro | 14.69 | 8.89 | Open Concept, Window |
| Room 4 | Main | Kitchen | 9.15 | 7.45 | Tile Floor, Stainless Steel Appl, Overlooks Family |
| Room 5 | Main | Breakfast | 7.05 | 7.58 | Tile Floor, Combined w/Kitchen, W/O To Yard |
| Room 6 | Second | Primary B | 16.92 | 12.23 | His and Hers Closets, 5 Pc Ensuite, Window |
| Room 7 | Second | Bedroom 2 | 10.17 | 10.69 | Closet, Window |
| Room 8 | Second | Bedroom 3 | 16.53 | 11.91 | Closet, Window |
| Room 9 | Basement | Living Ro | 22.6 | 15.97 | Combined w/Kitchen |
| Room 10 | Basement | Kitchen | 22.6 | 15.97 | Combined w/Living |
| Room 11 | Basement | Bedroom | 13.68 | 10.04 |
| Washroom Type | No. of Pieces | Level |
| Washroom Type 1 | 5 | Second |
| Washroom Type 2 | 4 | Second |
| Washroom Type 3 | 2 | Main |
| Washroom Type 4 | 3 | Basement |
| Washroom Type 5 | 0 |
| Total Area: | 0.00 |
| Property Type: | Semi-Detached |
| Style: | 2-Storey |
| Exterior: | Brick |
| Garage Type: | Attached |
| (Parking/)Drive: | Private |
| Drive Parking Spaces: | 2 |
| Park #1 | |
| Parking Type: | Private |
| Park #2 | |
| Parking Type: | Private |
| Pool: | None |
| Approximatly Square Footage: | 1500-2000 |
| Property Features: | Fenced Yard, School |
| CAC Included: | N |
| Water Included: | N |
| Cabel TV Included: | N |
| Common Elements Included: | N |
| Heat Included: | N |
| Parking Included: | N |
| Condo Tax Included: | N |
| Building Insurance Included: | N |
| Fireplace/Stove: | Y |
| Heat Type: | Forced Air |
| Central Air Conditioning: | Central Air |
| Central Vac: | N |
| Laundry Level: | Syste |
| Ensuite Laundry: | F |
| Sewers: | Sewer |
$
%
Years
This calculator is for demonstration purposes only. Always consult a professional
financial advisor before making personal financial decisions.
| Although the information displayed is believed to be accurate, no warranties or representations are made of any kind. |
| RE/MAX REAL ESTATE CENTRE TEAM ARORA REALTY |
|
|

RAY NILI
Broker
Dir:
(416) 837 7576
Bus:
(905) 731 2000
Fax:
(905) 886 7557
| Virtual Tour | Book Showing | Email a Friend |
Jump To:
At a Glance:
| Type: | Freehold - Semi-Detached |
| Area: | Peel |
| Municipality: | Brampton |
| Neighbourhood: | Fletcher's Creek Village |
| Style: | 2-Storey |
| Tax: | $5,847.13 |
| Beds: | 3+1 |
| Baths: | 4 |
| Fireplace: | Y |
| Pool: | None |
Locatin Map:
Payment Calculator:
