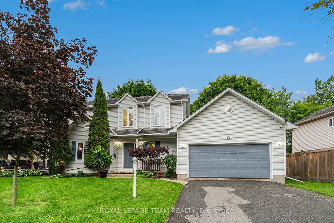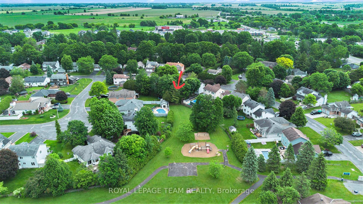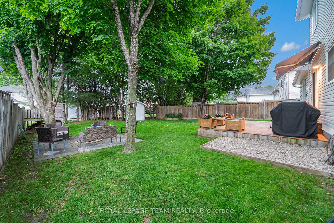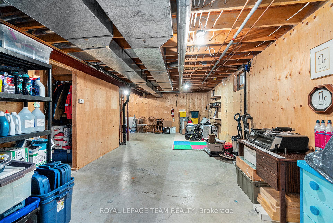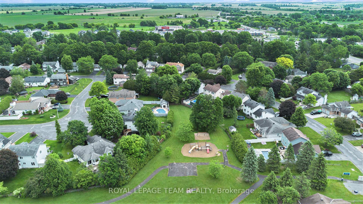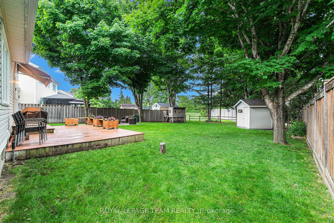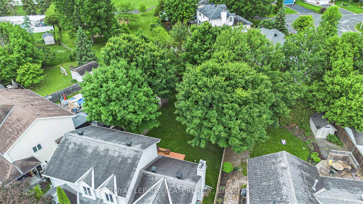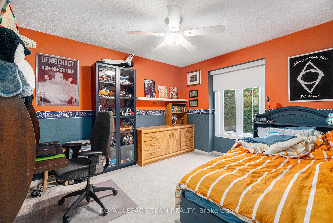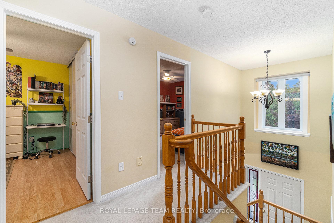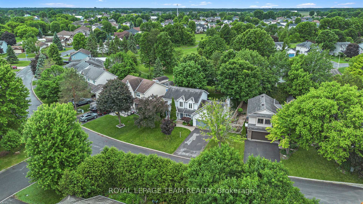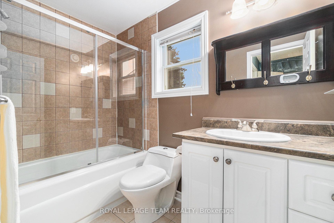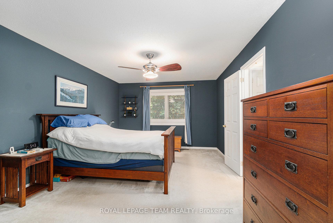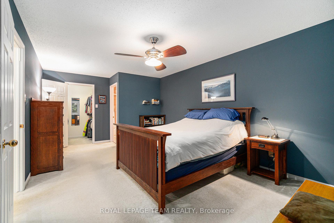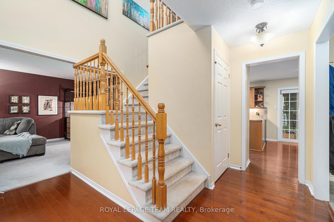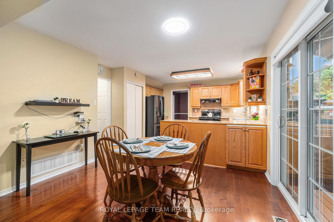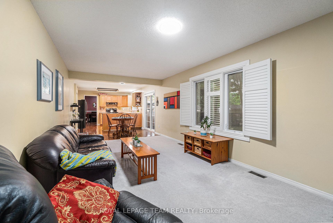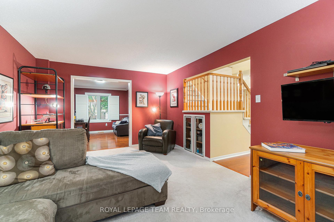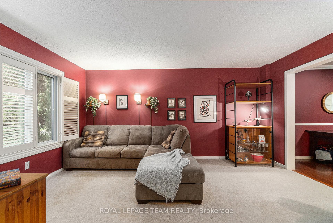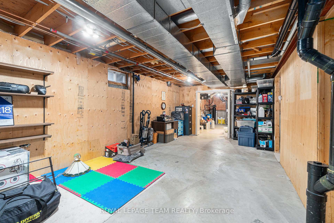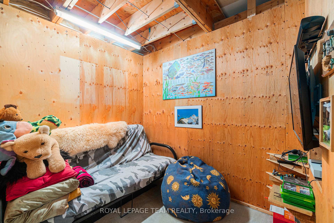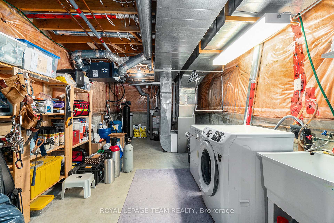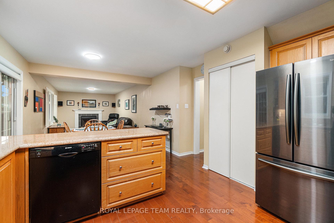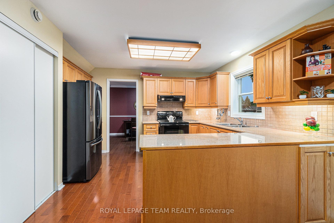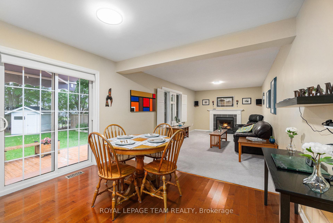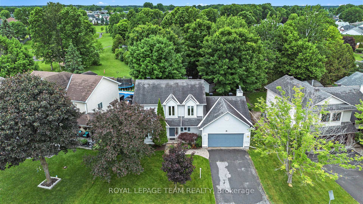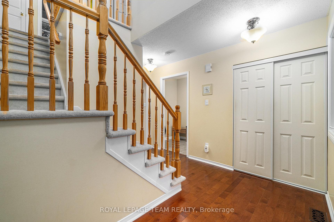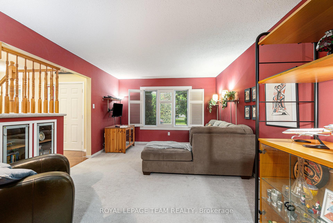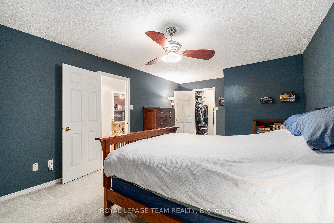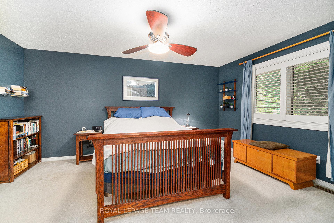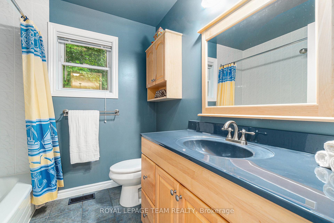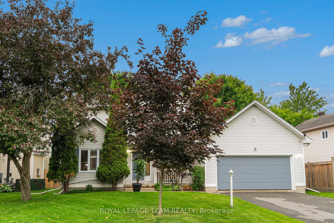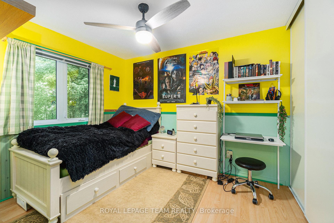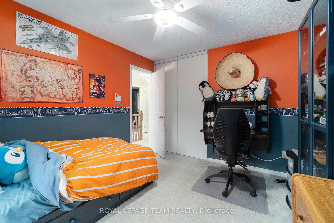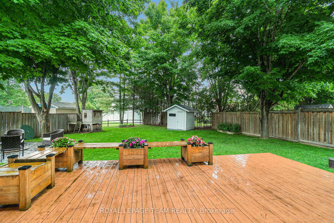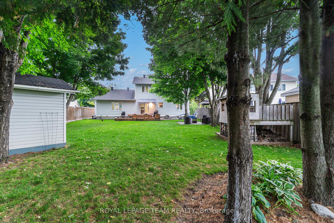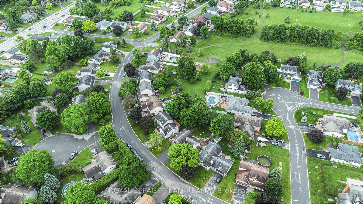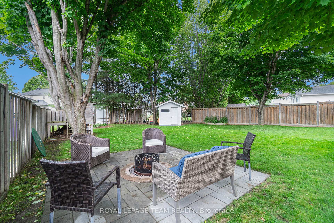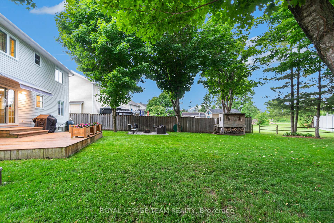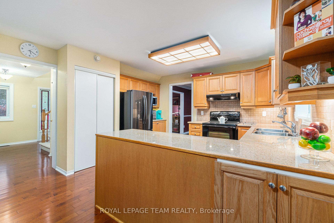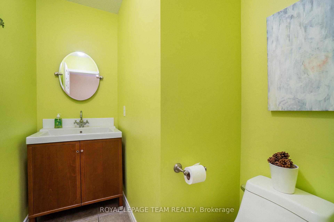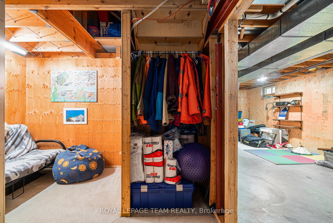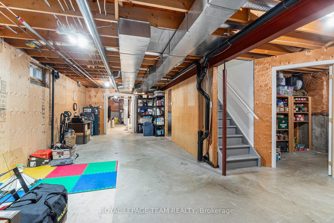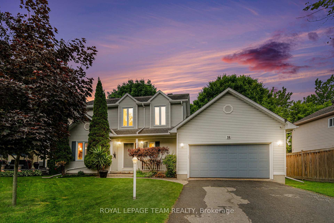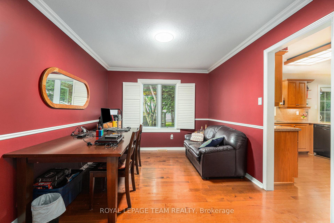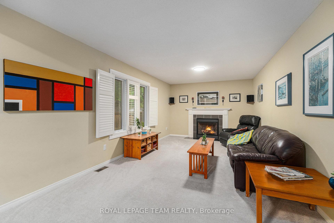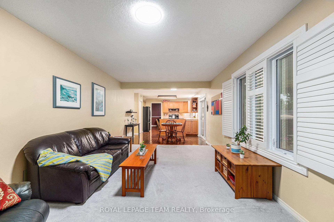$849,900
Available - For Sale
Listing ID: X12213022
18 Queenston Driv , Stittsville - Munster - Richmond, K0A 2Z0, Ottawa
| Charming 3-bedroom, 2.5-bathroom residence is nestled in a highly sought-after, family-friendly neighborhood, offering unparalleled convenience with all essential amenities just moments away. Step inside and discover a spacious layout designed for modern living. The bright, inviting living areas flow seamlessly, perfect for everyday life and entertaining. Upstairs, the tranquil primary bedroom offers a private retreat with its own en-suite bathroom, providing a serene escape. Two additional generous bedrooms and a well-appointed shared bathroom ensure ample space for family or guests. Prime location backing directly onto a quiet corner of King's Grant Park. Imagine enjoying privacy and tranquility with nature as your backdrop, offering a peaceful setting without sacrificing urban convenience. The beautifully maintained yard boasts a full irrigation system (Approx. 2017), ensuring lush greenery all season long with minimal effort. Recent upgrades: Attic insulation approximately 2023, air conditioner installed in 2024, Windows (2009) Furnace (2010). Water treatment filter and softener (Approx. 2018). Water pump and pressure tank (2025) Hot water tank - Rental (2018). Great California Shutters throughout most of the home. The garage is wired with a 240V/30A plug for workshop or EV needs. Plus, a generator transfer switch is already installed, offering preparedness and security for any power interruptions. Come see this meticulously cared-for home offering comfort, convenience, and a fantastic lifestyle in a prime location. |
| Price | $849,900 |
| Taxes: | $4623.00 |
| Assessment Year: | 2024 |
| Occupancy: | Owner |
| Address: | 18 Queenston Driv , Stittsville - Munster - Richmond, K0A 2Z0, Ottawa |
| Directions/Cross Streets: | Lundys Ln and Queenston Dr |
| Rooms: | 10 |
| Bedrooms: | 3 |
| Bedrooms +: | 0 |
| Family Room: | T |
| Basement: | Unfinished |
| Level/Floor | Room | Length(ft) | Width(ft) | Descriptions | |
| Room 1 | Main | Office | 10.2 | 13.09 | |
| Room 2 | Main | Kitchen | 10.27 | 13.09 | |
| Room 3 | Main | Dining Ro | 8.89 | 13.09 | |
| Room 4 | Main | Family Ro | 20.27 | 11.12 | |
| Room 5 | Main | Living Ro | 12.07 | 13.48 | |
| Room 6 | Main | Foyer | 10.96 | 11.91 | |
| Room 7 | Second | Primary B | 12.1 | 19.42 | |
| Room 8 | Second | Bedroom 2 | 10.33 | 12.69 | Closet |
| Room 9 | Second | Bedroom 3 | 10.3 | 10.66 | Closet |
| Room 10 | Lower | Utility R | 19.94 | 11.12 | |
| Room 11 | Lower | Other | 29.09 | 19.42 | |
| Room 12 | Lower | Other | 8.23 | 9.45 | |
| Room 13 | Lower | Other | 6.36 | 12.23 | |
| Room 14 | Lower | Other | 13.84 | 11.91 |
| Washroom Type | No. of Pieces | Level |
| Washroom Type 1 | 2 | Main |
| Washroom Type 2 | 4 | Second |
| Washroom Type 3 | 4 | Second |
| Washroom Type 4 | 0 | |
| Washroom Type 5 | 0 |
| Total Area: | 0.00 |
| Property Type: | Detached |
| Style: | 2-Storey |
| Exterior: | Vinyl Siding |
| Garage Type: | Attached |
| Drive Parking Spaces: | 2 |
| Pool: | None |
| Other Structures: | Shed |
| Approximatly Square Footage: | 1500-2000 |
| CAC Included: | N |
| Water Included: | N |
| Cabel TV Included: | N |
| Common Elements Included: | N |
| Heat Included: | N |
| Parking Included: | N |
| Condo Tax Included: | N |
| Building Insurance Included: | N |
| Fireplace/Stove: | Y |
| Heat Type: | Forced Air |
| Central Air Conditioning: | Central Air |
| Central Vac: | Y |
| Laundry Level: | Syste |
| Ensuite Laundry: | F |
| Sewers: | Sewer |
| Water: | Drilled W |
| Water Supply Types: | Drilled Well |
| Utilities-Cable: | Y |
| Utilities-Hydro: | Y |
$
%
Years
This calculator is for demonstration purposes only. Always consult a professional
financial advisor before making personal financial decisions.
| Although the information displayed is believed to be accurate, no warranties or representations are made of any kind. |
| ROYAL LEPAGE TEAM REALTY |
|
|

RAY NILI
Broker
Dir:
(416) 837 7576
Bus:
(905) 731 2000
Fax:
(905) 886 7557
| Book Showing | Email a Friend |
Jump To:
At a Glance:
| Type: | Freehold - Detached |
| Area: | Ottawa |
| Municipality: | Stittsville - Munster - Richmond |
| Neighbourhood: | 8204 - Richmond |
| Style: | 2-Storey |
| Tax: | $4,623 |
| Beds: | 3 |
| Baths: | 3 |
| Fireplace: | Y |
| Pool: | None |
Locatin Map:
Payment Calculator:
