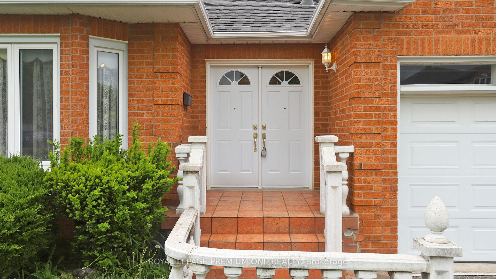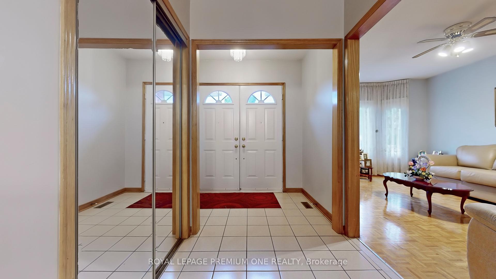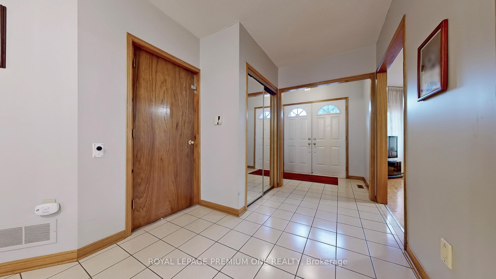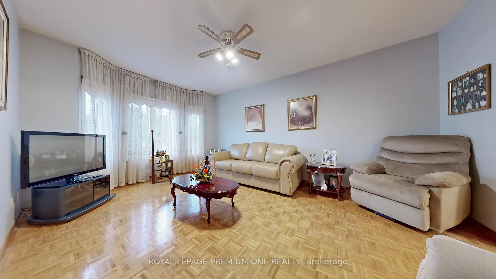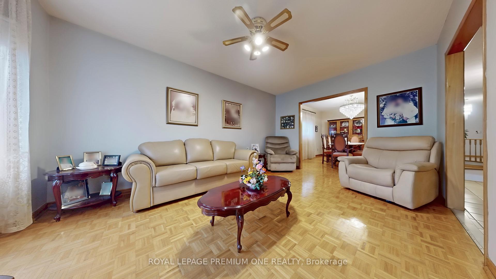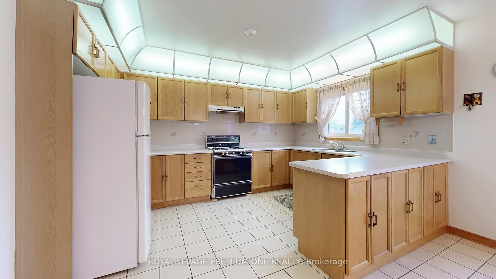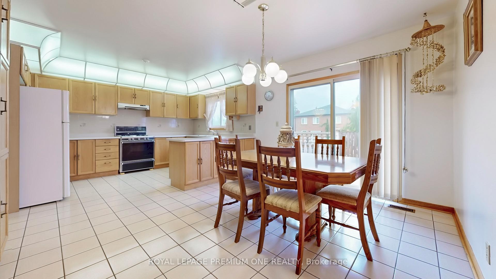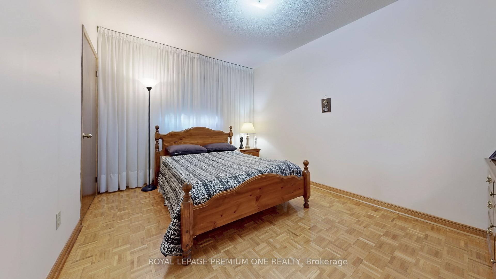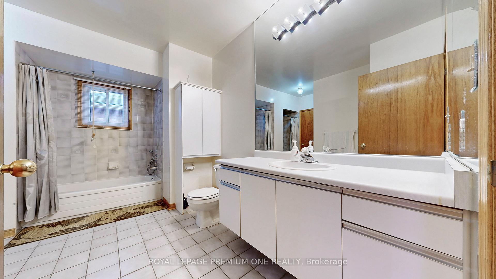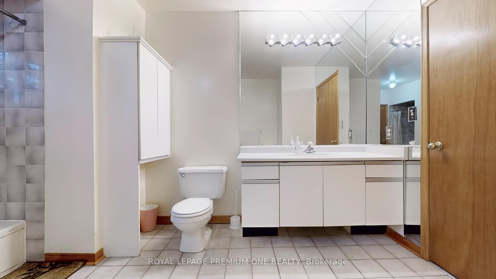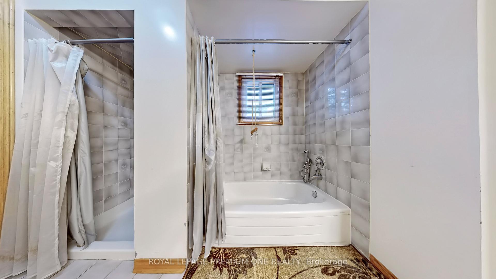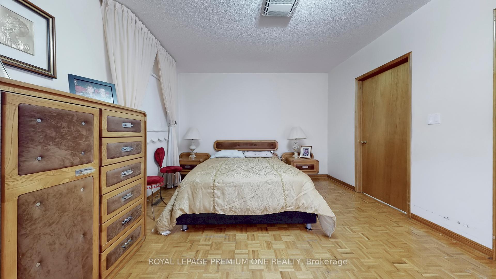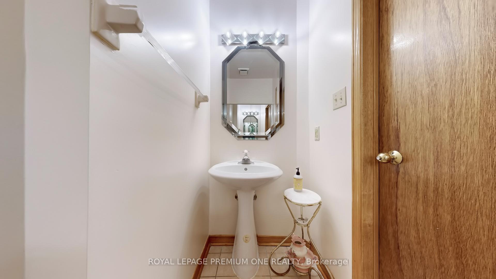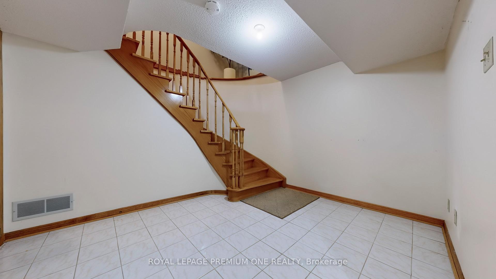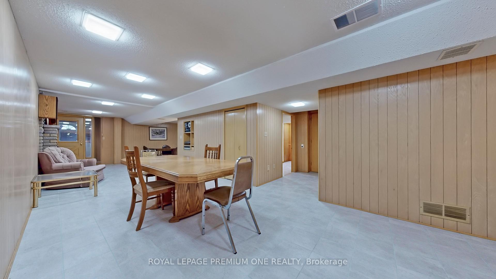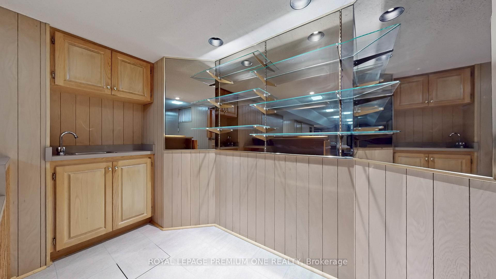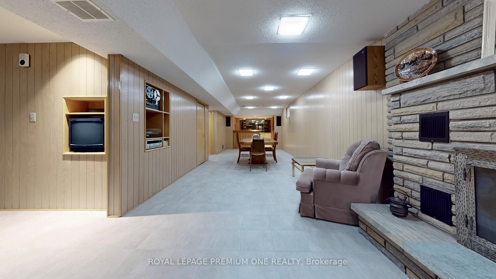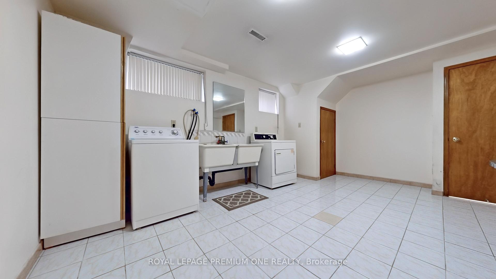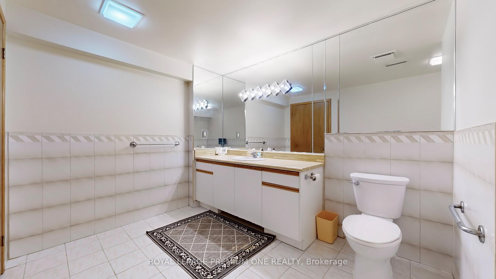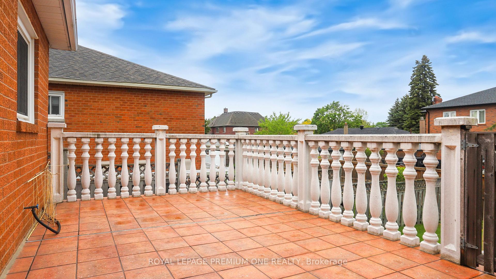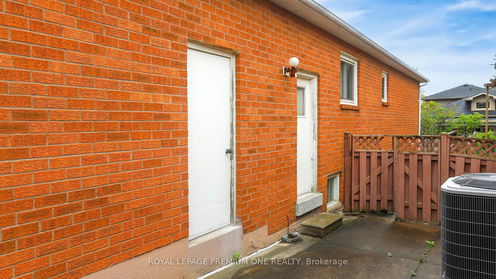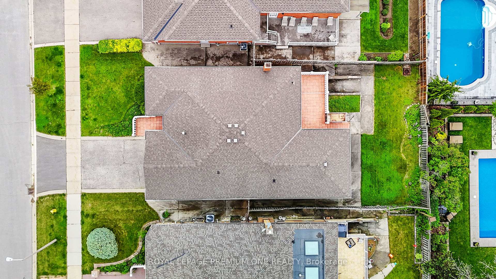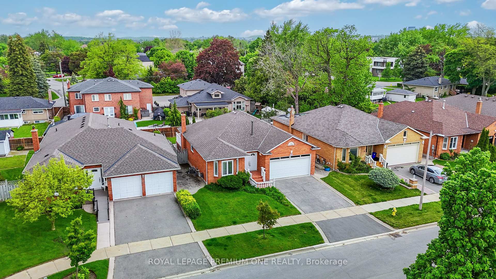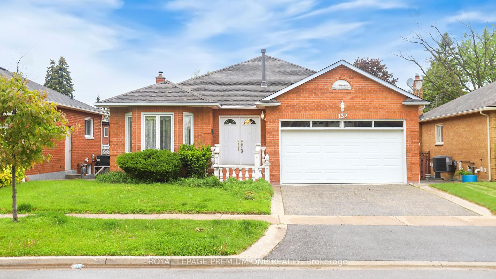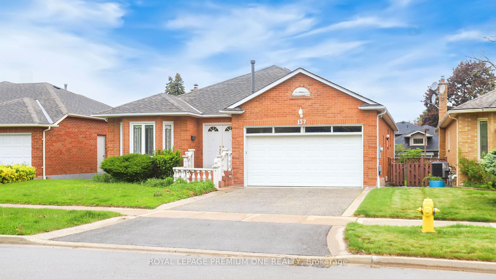$1,299,990
Available - For Sale
Listing ID: N12188792
137 Findhorn Cres , Vaughan, L6A 1M3, York
| Rarely offered exciting opportunity to renovate your dream bungalow This property is located on one of Maple's quietest and most desirable streets, offering a south-facing 50' x 114' lot. It presents a fantastic canvas to renovate the bungalow you've always envisioned, and it already has a conveniently accessible elevator lift. Alternatively, you could choose to move right in the existing, well-maintained home, which features high ceilings and an open-concept layout. The separate side entrance and walk-out to the backyard also provide excellent potential for an in-law suite, rental income, or expanded living space. The location offers unmatched convenience, with close proximity to top-rated schools, beautiful parks, and public transit. Over 3500 sqft. of living space. Home inspection report available upon request. |
| Price | $1,299,990 |
| Taxes: | $5731.85 |
| Occupancy: | Vacant |
| Address: | 137 Findhorn Cres , Vaughan, L6A 1M3, York |
| Directions/Cross Streets: | Keele St and Rutherford Rd |
| Rooms: | 9 |
| Bedrooms: | 2 |
| Bedrooms +: | 1 |
| Family Room: | T |
| Basement: | Finished wit |
| Level/Floor | Room | Length(ft) | Width(ft) | Descriptions | |
| Room 1 | Main | Living Ro | 11.15 | 16.83 | Parquet, Large Window |
| Room 2 | Main | Dining Ro | 11.15 | 13.91 | Parquet, Window |
| Room 3 | Main | Kitchen | 9.51 | 13.58 | Ceramic Floor, Window |
| Room 4 | Main | Breakfast | 11.09 | 13.58 | Ceramic Floor, W/O To Balcony |
| Room 5 | Main | Primary B | 17.74 | 15.25 | Parquet, W/O To Balcony, Window |
| Room 6 | Main | Bedroom 2 | 13.25 | 11.41 | Parquet, Closet, Window |
| Room 7 | Basement | Recreatio | 23.75 | 44.74 | Ceramic Floor, B/I Bar, Fireplace |
| Room 8 | Basement | Bedroom 3 | 17.48 | 11.84 | Ceramic Floor, Window |
| Room 9 | Basement | Other | 13.58 | 9.41 | Ceramic Floor, Walk-Out |
| Room 10 | Basement | Laundry | 13.09 | 16.76 | Ceramic Floor |
| Washroom Type | No. of Pieces | Level |
| Washroom Type 1 | 3 | Sub-Base |
| Washroom Type 2 | 2 | Main |
| Washroom Type 3 | 4 | Main |
| Washroom Type 4 | 0 | |
| Washroom Type 5 | 0 |
| Total Area: | 0.00 |
| Approximatly Age: | 31-50 |
| Property Type: | Detached |
| Style: | Bungalow |
| Exterior: | Brick |
| Garage Type: | Built-In |
| (Parking/)Drive: | Private |
| Drive Parking Spaces: | 2 |
| Park #1 | |
| Parking Type: | Private |
| Park #2 | |
| Parking Type: | Private |
| Pool: | None |
| Approximatly Age: | 31-50 |
| Approximatly Square Footage: | 1500-2000 |
| CAC Included: | N |
| Water Included: | N |
| Cabel TV Included: | N |
| Common Elements Included: | N |
| Heat Included: | N |
| Parking Included: | N |
| Condo Tax Included: | N |
| Building Insurance Included: | N |
| Fireplace/Stove: | Y |
| Heat Type: | Forced Air |
| Central Air Conditioning: | Central Air |
| Central Vac: | N |
| Laundry Level: | Syste |
| Ensuite Laundry: | F |
| Elevator Lift: | True |
| Sewers: | Sewer |
$
%
Years
This calculator is for demonstration purposes only. Always consult a professional
financial advisor before making personal financial decisions.
| Although the information displayed is believed to be accurate, no warranties or representations are made of any kind. |
| ROYAL LEPAGE PREMIUM ONE REALTY |
|
|

RAY NILI
Broker
Dir:
(416) 837 7576
Bus:
(905) 731 2000
Fax:
(905) 886 7557
| Virtual Tour | Book Showing | Email a Friend |
Jump To:
At a Glance:
| Type: | Freehold - Detached |
| Area: | York |
| Municipality: | Vaughan |
| Neighbourhood: | Maple |
| Style: | Bungalow |
| Approximate Age: | 31-50 |
| Tax: | $5,731.85 |
| Beds: | 2+1 |
| Baths: | 3 |
| Fireplace: | Y |
| Pool: | None |
Locatin Map:
Payment Calculator:
