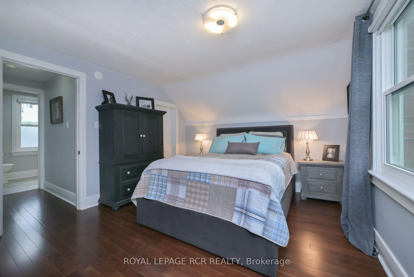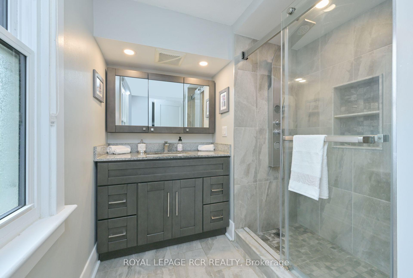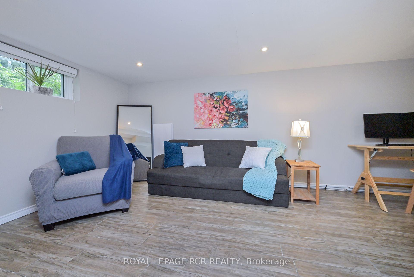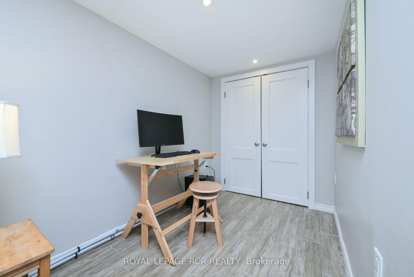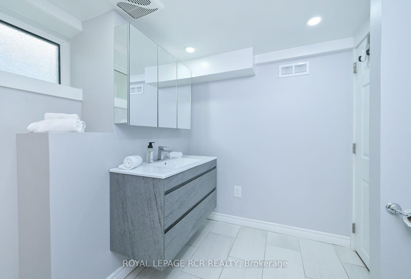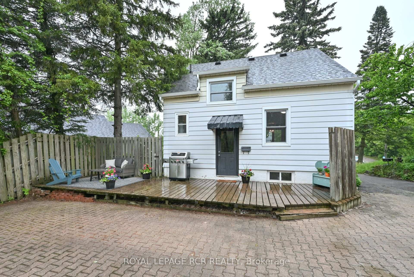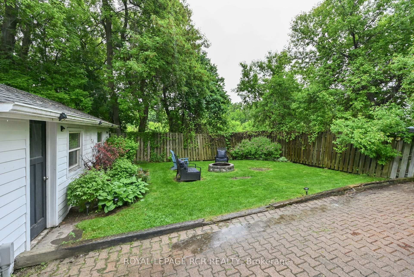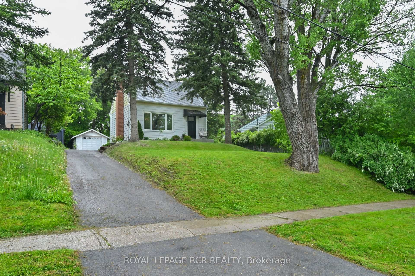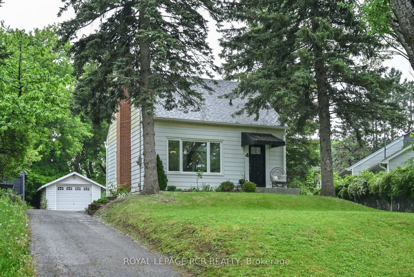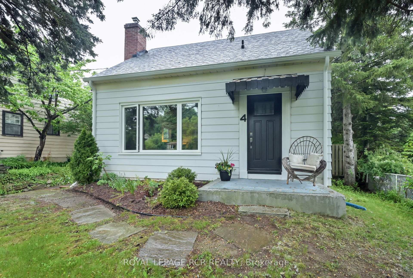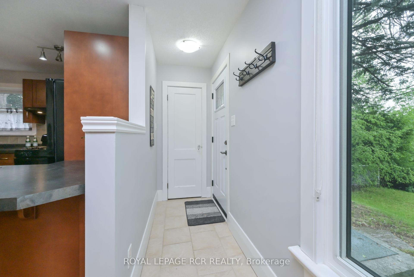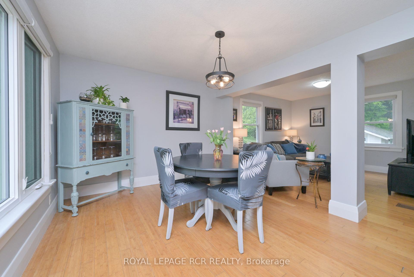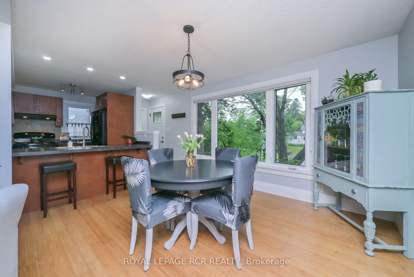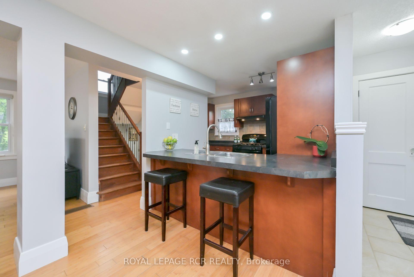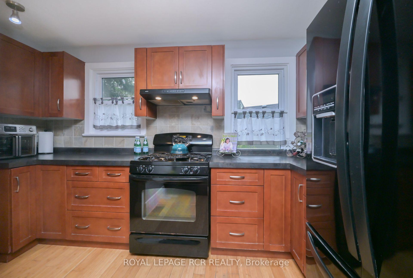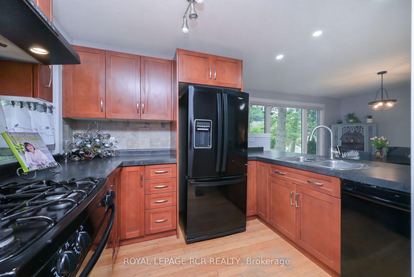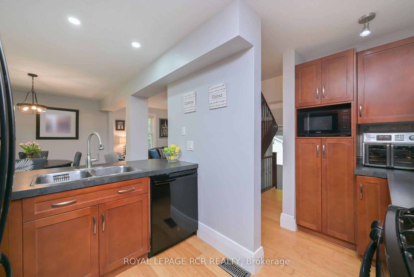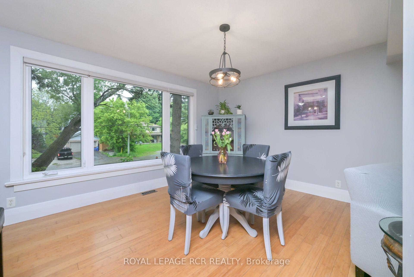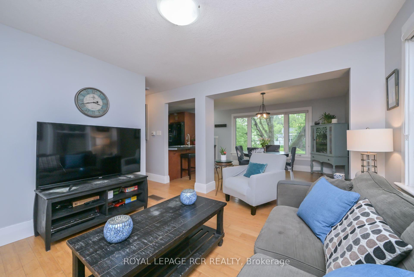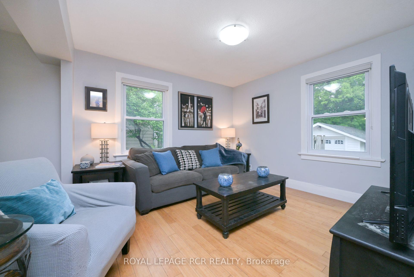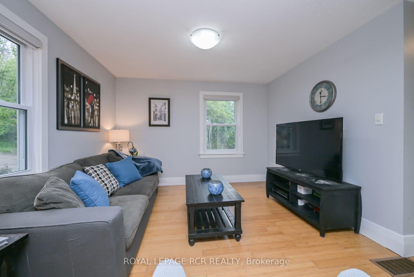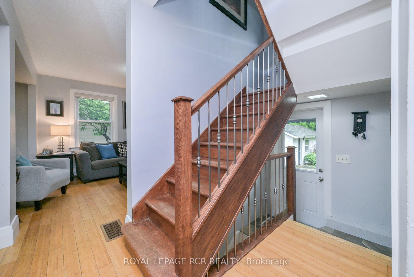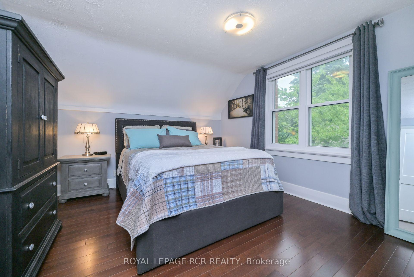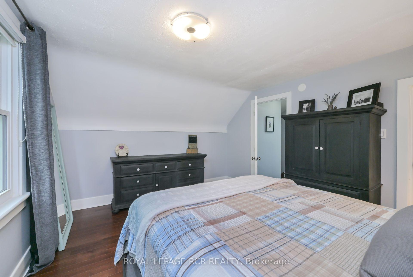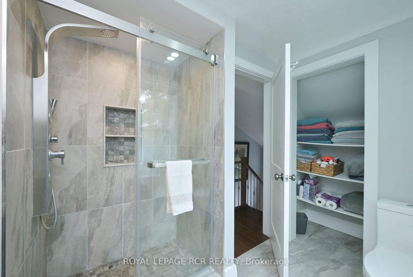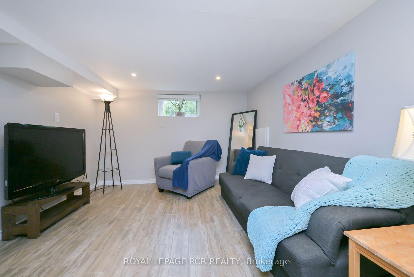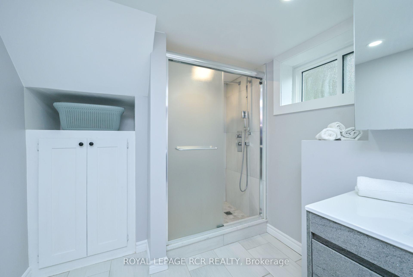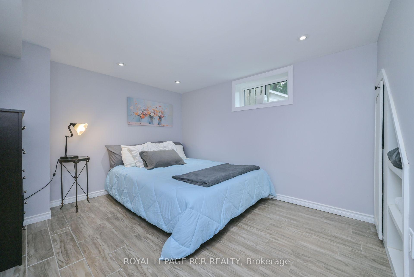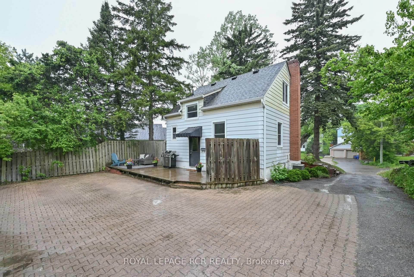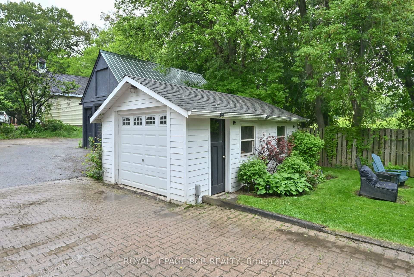$734,900
Available - For Sale
Listing ID: W12186574
4 John Stre , Halton Hills, L7G 2J7, Halton
| Attention first time buyers, singles or investors...act fast on this one! This move in ready little gem, features many updates throughout such as kitchen, all 3 bathrooms, furnace, A/C, windows and more! The sunny and open concept main floor features updated kitchen with breakfast bar, spacious dining area and bright living room, all with bamboo flooring. There's also a renovated 2 piece bath combined with convenient main floor laundry! Upstairs you'll find a large primary bedroom with hardwood flooring and large walk-in closet! You'll also enjoy the totally renovated 3 pce bathroom with glass shower! The lower level has a spacious L-Shaped rec room with loads of room for your office space....or use as a large 3rd bedroom! There's another large renovated 3 pce bath and 2nd bedroom too! Plenty of room to add a kitchenette and with its back door entry leading to lower level, it has in-law suite potential for extended family! The treed backyard has a large deck, fire pit area and spacious garage! The home is a quick walk to the GO station for commuting and a quick 3 min drive to the ever popular Glen Williams area with its artisan shops, restaurants, river and more! Includes all appliances too! |
| Price | $734,900 |
| Taxes: | $3641.56 |
| Occupancy: | Owner |
| Address: | 4 John Stre , Halton Hills, L7G 2J7, Halton |
| Directions/Cross Streets: | Mountainview and John |
| Rooms: | 8 |
| Rooms +: | 2 |
| Bedrooms: | 1 |
| Bedrooms +: | 1 |
| Family Room: | F |
| Basement: | Finished, Full |
| Level/Floor | Room | Length(ft) | Width(ft) | Descriptions | |
| Room 1 | Main | Kitchen | 12.43 | 10.5 | Bamboo, Open Concept, Breakfast Bar |
| Room 2 | Main | Living Ro | 11.55 | 11.35 | Bamboo, Open Concept, Window |
| Room 3 | Main | Dining Ro | 12.5 | 11.28 | Bamboo, Open Concept, Picture Window |
| Room 4 | Second | Primary B | 13.87 | 11.15 | Hardwood Floor, Walk-In Closet(s), Window |
| Room 5 | Lower | Recreatio | 21.32 | 12.79 | Ceramic Floor, Above Grade Window, L-Shaped Room |
| Room 6 | Lower | Bedroom 2 | 10.89 | 10.17 | Ceramic Floor, Above Grade Window |
| Room 7 | |||||
| Room 8 | 7.28 |
| Washroom Type | No. of Pieces | Level |
| Washroom Type 1 | 2 | Main |
| Washroom Type 2 | 3 | Upper |
| Washroom Type 3 | 3 | Lower |
| Washroom Type 4 | 0 | |
| Washroom Type 5 | 0 |
| Total Area: | 0.00 |
| Property Type: | Detached |
| Style: | 1 1/2 Storey |
| Exterior: | Aluminum Siding |
| Garage Type: | Detached |
| (Parking/)Drive: | Mutual |
| Drive Parking Spaces: | 4 |
| Park #1 | |
| Parking Type: | Mutual |
| Park #2 | |
| Parking Type: | Mutual |
| Pool: | None |
| Approximatly Square Footage: | 700-1100 |
| Property Features: | Library, Park |
| CAC Included: | N |
| Water Included: | N |
| Cabel TV Included: | N |
| Common Elements Included: | N |
| Heat Included: | N |
| Parking Included: | N |
| Condo Tax Included: | N |
| Building Insurance Included: | N |
| Fireplace/Stove: | N |
| Heat Type: | Forced Air |
| Central Air Conditioning: | Central Air |
| Central Vac: | N |
| Laundry Level: | Syste |
| Ensuite Laundry: | F |
| Sewers: | Sewer |
| Utilities-Cable: | Y |
| Utilities-Hydro: | Y |
$
%
Years
This calculator is for demonstration purposes only. Always consult a professional
financial advisor before making personal financial decisions.
| Although the information displayed is believed to be accurate, no warranties or representations are made of any kind. |
| ROYAL LEPAGE RCR REALTY |
|
|

RAY NILI
Broker
Dir:
(416) 837 7576
Bus:
(905) 731 2000
Fax:
(905) 886 7557
| Virtual Tour | Book Showing | Email a Friend |
Jump To:
At a Glance:
| Type: | Freehold - Detached |
| Area: | Halton |
| Municipality: | Halton Hills |
| Neighbourhood: | Georgetown |
| Style: | 1 1/2 Storey |
| Tax: | $3,641.56 |
| Beds: | 1+1 |
| Baths: | 3 |
| Fireplace: | N |
| Pool: | None |
Locatin Map:
Payment Calculator:
