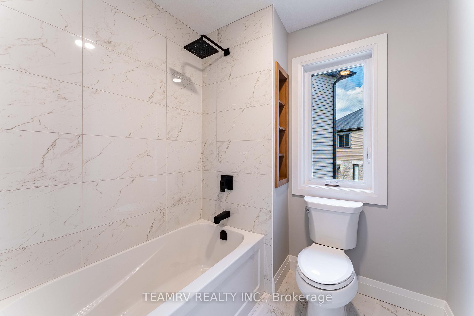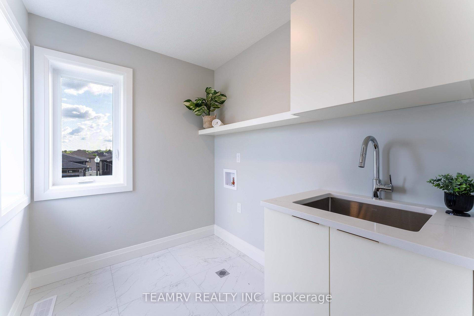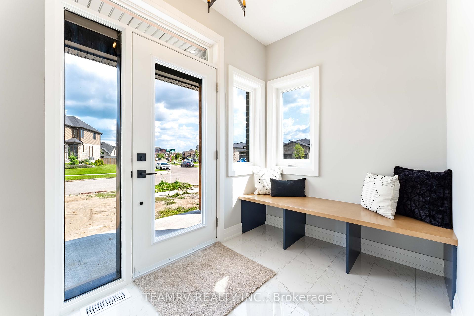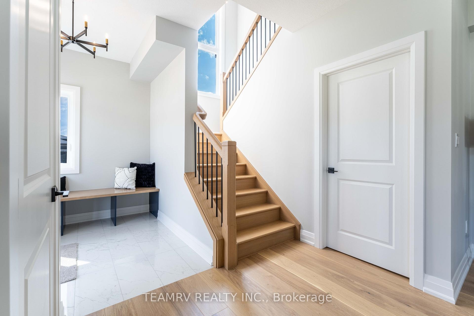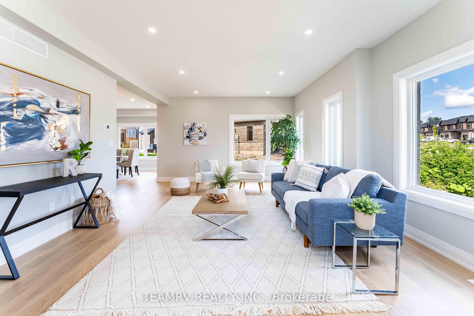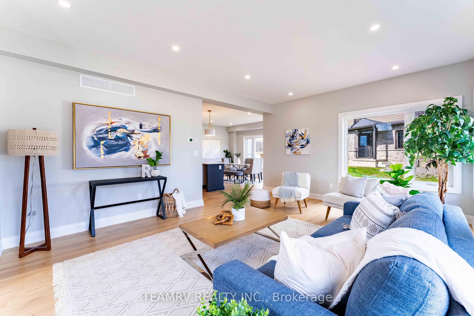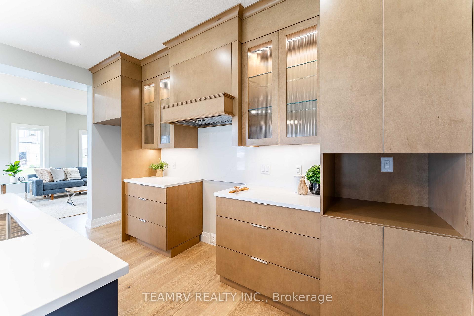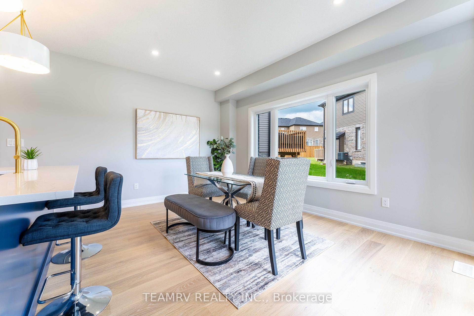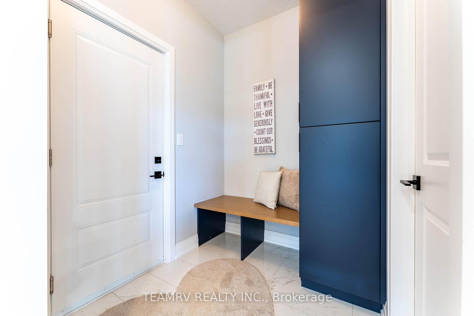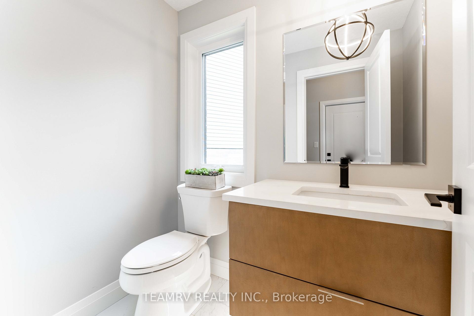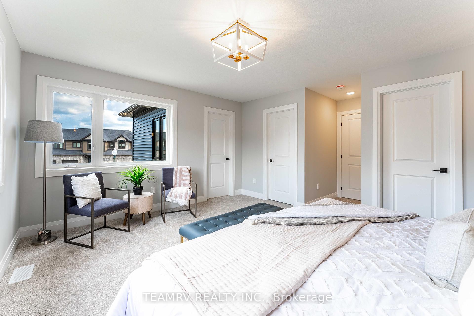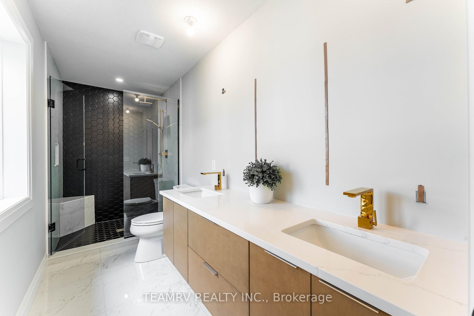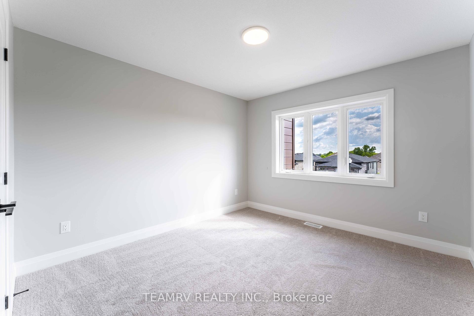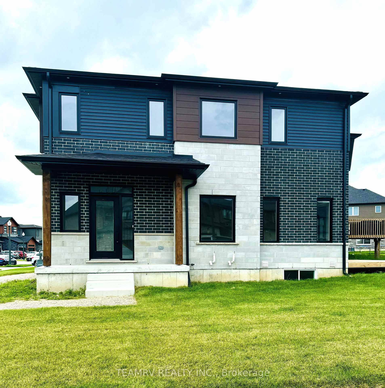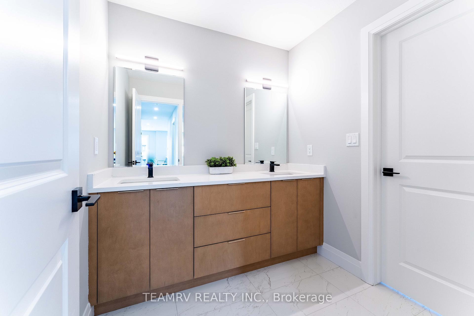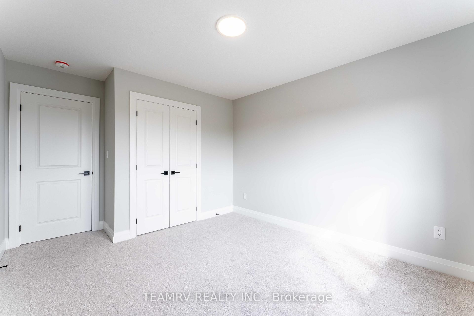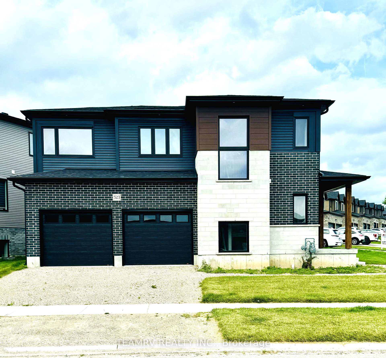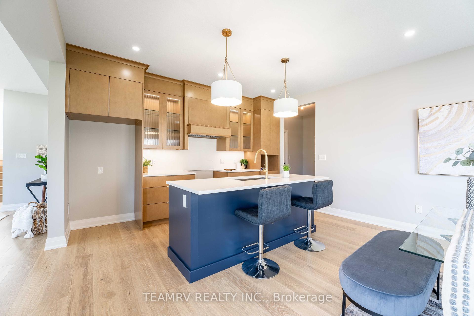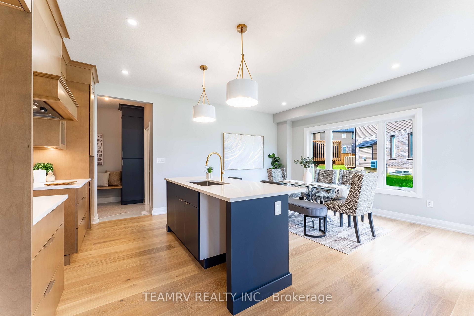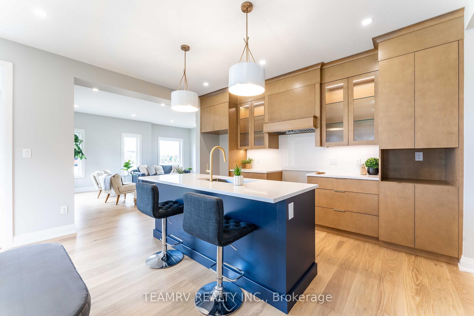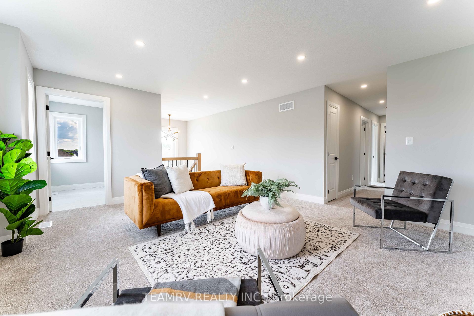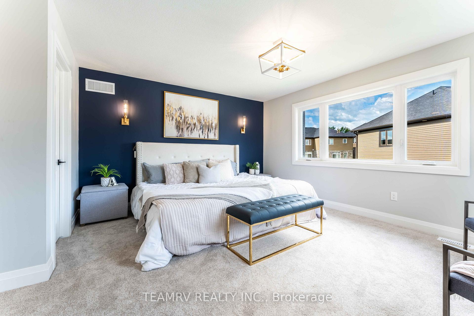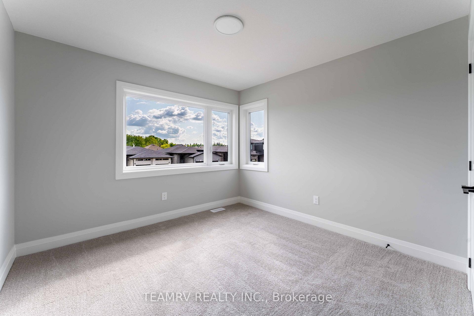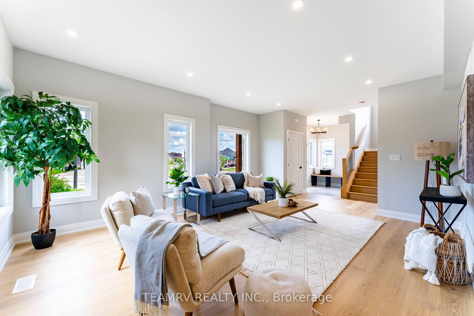$899,000
Available - For Sale
Listing ID: X9235457
523 Fairway Road , Woodstock, N4T 0K8, Oxford
| Introducing this pristine, never-lived-in home crafted by a Quality New Home Builder, perfectly positioned on a generous corner lot, soaking in natural light through its expansive oversized windows. This residence features high-end finishes throughout, showcasing an open-concept main floor with a spacious living room ideal for entertaining family and friends. The chef's dream kitchen is equipped with a large island and a dinette that overlooks the backyard and opens onto a deck. On the second floor, you'll find a roomy family area with an electric fireplace, a luxurious master suite complete with his-and-her closets and a private luxurious ensuite, plus two additional bedrooms, a bathroom, and an upstairs laundry room perfect for a growing family. Situated in a desirable, family-friendly community, this home presents an exceptional blend of luxury and refinement at an attractive price. Don't miss out on exploring the unique extras and upgrades this stunning property has to offer. |
| Price | $899,000 |
| Taxes: | $0.00 |
| Occupancy: | Vacant |
| Address: | 523 Fairway Road , Woodstock, N4T 0K8, Oxford |
| Acreage: | < .50 |
| Directions/Cross Streets: | Fairway Rd / Links Cres |
| Rooms: | 7 |
| Bedrooms: | 3 |
| Bedrooms +: | 0 |
| Family Room: | T |
| Basement: | Full, Unfinished |
| Level/Floor | Room | Length(ft) | Width(ft) | Descriptions | |
| Room 1 | Main | Living Ro | 18.07 | 14.07 | |
| Room 2 | Main | Dining Ro | 10.69 | 14.46 | |
| Room 3 | Main | Kitchen | 10.59 | 14.46 | |
| Room 4 | Second | Bedroom | 12.99 | 15.19 | |
| Room 5 | Second | Bedroom 2 | 9.97 | 9.97 | |
| Room 6 | Second | Bedroom 3 | 9.97 | 9.97 | |
| Room 7 | Second | Family Ro | 16.89 | 14.07 |
| Washroom Type | No. of Pieces | Level |
| Washroom Type 1 | 2 | Main |
| Washroom Type 2 | 4 | Second |
| Washroom Type 3 | 5 | Second |
| Washroom Type 4 | 0 | |
| Washroom Type 5 | 0 |
| Total Area: | 0.00 |
| Approximatly Age: | New |
| Property Type: | Detached |
| Style: | 2-Storey |
| Exterior: | Brick, Aluminum Siding |
| Garage Type: | Attached |
| (Parking/)Drive: | Private Do |
| Drive Parking Spaces: | 2 |
| Park #1 | |
| Parking Type: | Private Do |
| Park #2 | |
| Parking Type: | Private Do |
| Pool: | None |
| Approximatly Age: | New |
| Approximatly Square Footage: | 2000-2500 |
| CAC Included: | N |
| Water Included: | N |
| Cabel TV Included: | N |
| Common Elements Included: | N |
| Heat Included: | N |
| Parking Included: | N |
| Condo Tax Included: | N |
| Building Insurance Included: | N |
| Fireplace/Stove: | Y |
| Heat Type: | Forced Air |
| Central Air Conditioning: | Central Air |
| Central Vac: | N |
| Laundry Level: | Syste |
| Ensuite Laundry: | F |
| Sewers: | Sewer |
$
%
Years
This calculator is for demonstration purposes only. Always consult a professional
financial advisor before making personal financial decisions.
| Although the information displayed is believed to be accurate, no warranties or representations are made of any kind. |
| TEAMRV REALTY INC. |
|
|

RAY NILI
Broker
Dir:
(416) 837 7576
Bus:
(905) 731 2000
Fax:
(905) 886 7557
| Book Showing | Email a Friend |
Jump To:
At a Glance:
| Type: | Freehold - Detached |
| Area: | Oxford |
| Municipality: | Woodstock |
| Neighbourhood: | Woodstock - North |
| Style: | 2-Storey |
| Approximate Age: | New |
| Beds: | 3 |
| Baths: | 3 |
| Fireplace: | Y |
| Pool: | None |
Locatin Map:
Payment Calculator:
