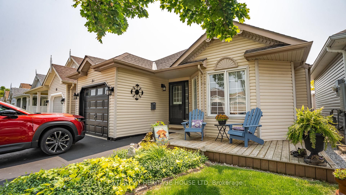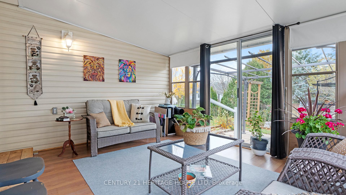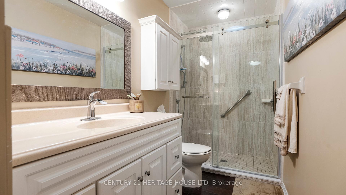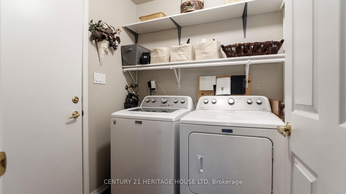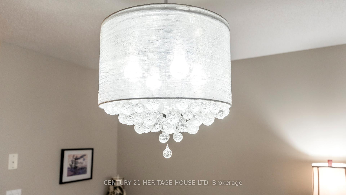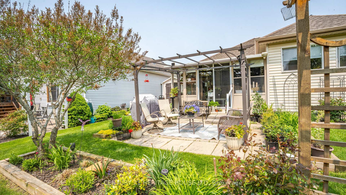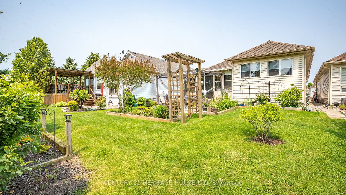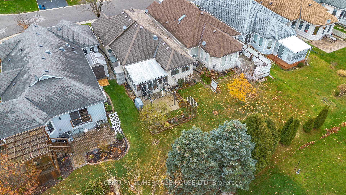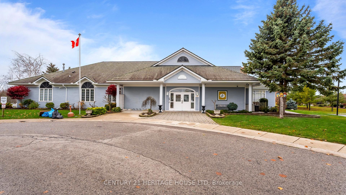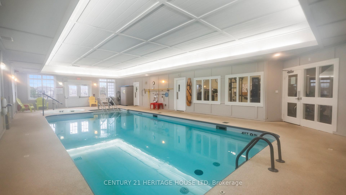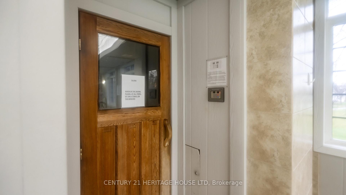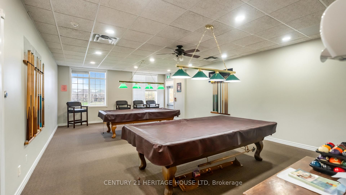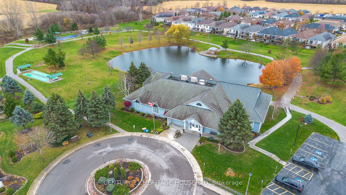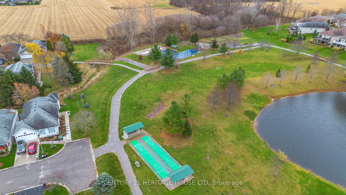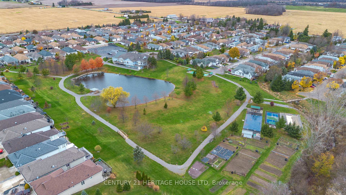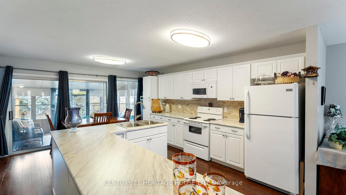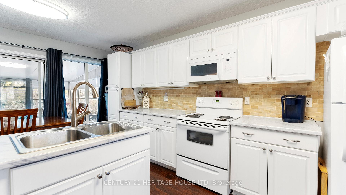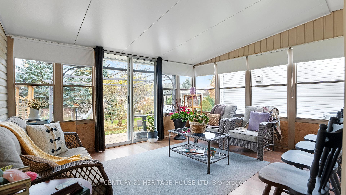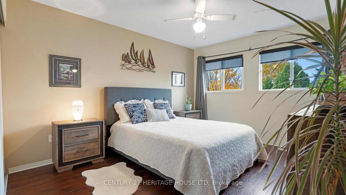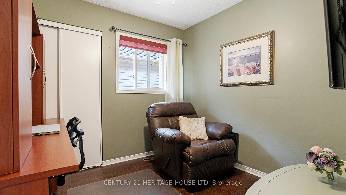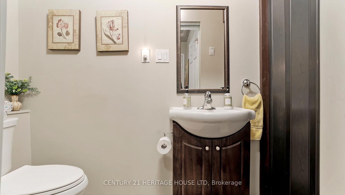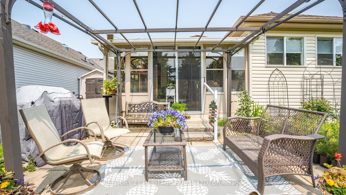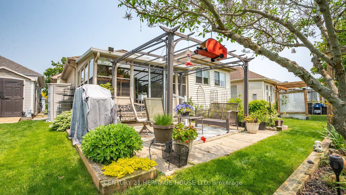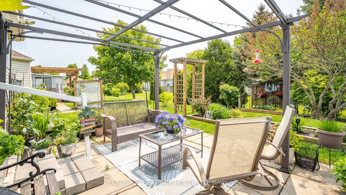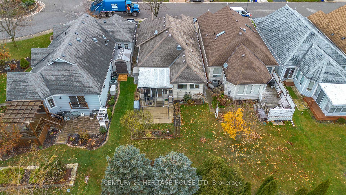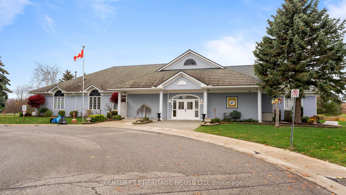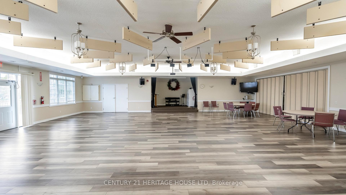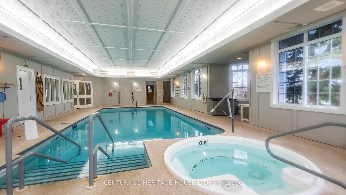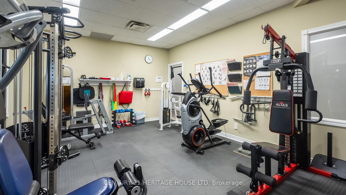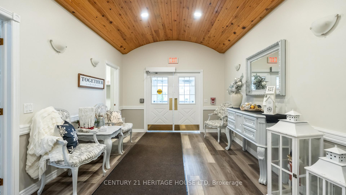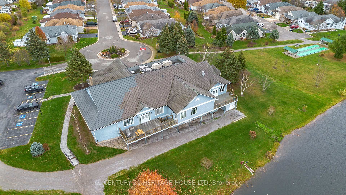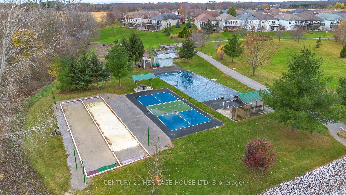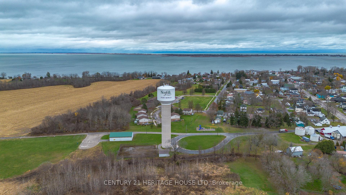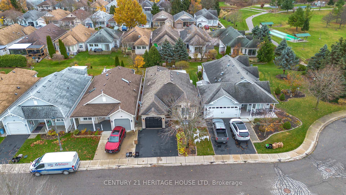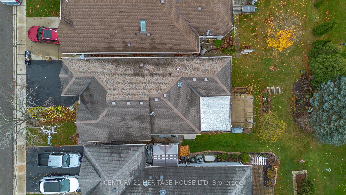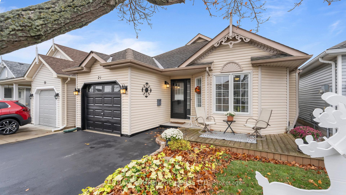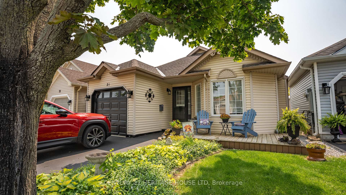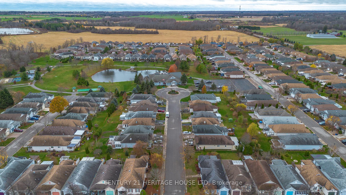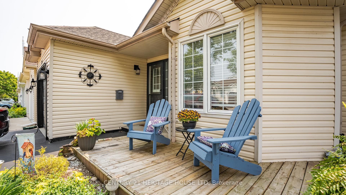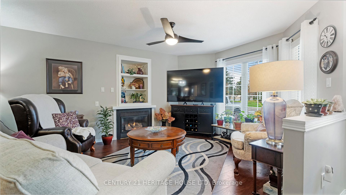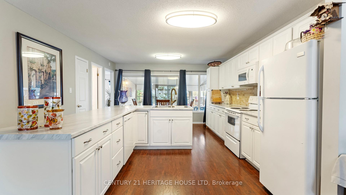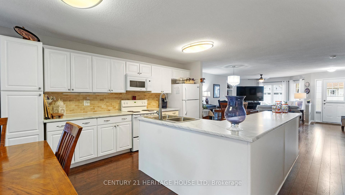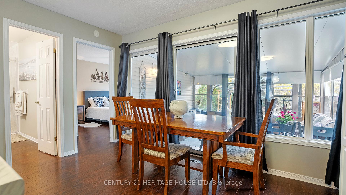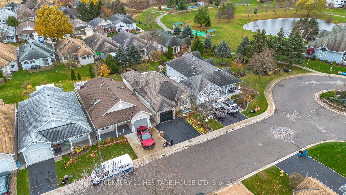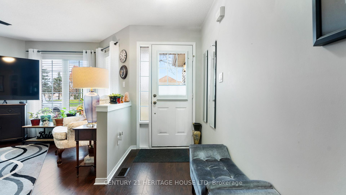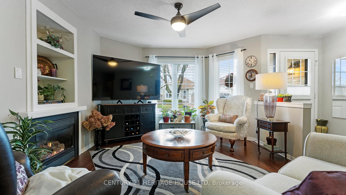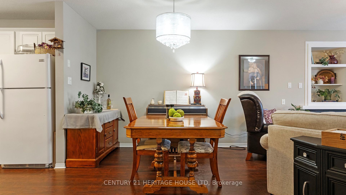$508,900
Available - For Sale
Listing ID: X12209900
21 Long Point Boul , Haldimand, N0E 1M0, Haldimand
| Welcome to the Villages of Long Point Bay, Adult Lifestyle Community in beautiful Port Rowan, Ontario. This freehold home is ready to move in featuring spacious main floor living, 2 bedrooms, and 1.5 bathrooms. Open concept living which boasts a gas fireplace, dining and kitchen area. Kitchen has lots of cupboards and counter space, breakfast nook and peninsula. Large closet with built in organizer in the primary bedroom. Main bath has been updated with a large tiled shower with rain head features. There is a second bedroom, laundry room, powder room with a storage closet. A spacious sunroom is located off the kitchen and provides a great area to entertain or enjoy quiet time. Nicely landscaped yard with large trees at the back for privacy, bird feeders, and gazebo. Attached garage with a double wide driveway. Enjoy a peaceful walk around the beautiful pond with mature trees, bridges and fountains. Enjoy outdoor Shuffleboard, Pickleball courts, and Bocci ball; and if you love to garden, weve got that too! The Clubhouse is literally steps from the home. The Clubhouse features a salt water pool, hot tub, sauna, billiards room, a great hall, craft rooms, exercise room, woodworking shop, and many other features allowing for many activities. A short drive to Long Point Beach and Port Dover. All homeowners are required to become members of the Villages Residence Association with mandatory membership fee currently set at $60.50 per month. Port Rowan offers the necessities of shopping and restaurants. The area offers many nature trails, wineries, golf courses, marinas, theatres, and beaches. |
| Price | $508,900 |
| Taxes: | $2791.00 |
| Assessment Year: | 2024 |
| Occupancy: | Owner |
| Address: | 21 Long Point Boul , Haldimand, N0E 1M0, Haldimand |
| Directions/Cross Streets: | Bay Street |
| Rooms: | 10 |
| Bedrooms: | 3 |
| Bedrooms +: | 0 |
| Family Room: | T |
| Basement: | Crawl Space, Unfinished |
| Level/Floor | Room | Length(ft) | Width(ft) | Descriptions | |
| Room 1 | Main | Living Ro | 23.26 | 16.4 | |
| Room 2 | Main | Dining Ro | 13.74 | 6.99 | |
| Room 3 | Main | Kitchen | 13.74 | 10.76 | |
| Room 4 | Main | Primary B | 15.91 | 11.09 | |
| Room 5 | Main | Bedroom | 8.66 | 8.59 | |
| Room 6 | Main | Bathroom | 11.09 | 4.76 | 4 Pc Bath |
| Room 7 | Main | Bathroom | 7.12 | 3.31 | 2 Pc Bath |
| Room 8 | Main | Laundry | 6.07 | 6 | |
| Room 9 | Main | Other | 13.58 | 11.51 | |
| Room 10 | Main | Other | 19.16 | 10.07 |
| Washroom Type | No. of Pieces | Level |
| Washroom Type 1 | 2 | Main |
| Washroom Type 2 | 0 | |
| Washroom Type 3 | 0 | |
| Washroom Type 4 | 0 | |
| Washroom Type 5 | 0 |
| Total Area: | 0.00 |
| Property Type: | Detached |
| Style: | Bungalow |
| Exterior: | Vinyl Siding |
| Garage Type: | Attached |
| (Parking/)Drive: | Private Do |
| Drive Parking Spaces: | 2 |
| Park #1 | |
| Parking Type: | Private Do |
| Park #2 | |
| Parking Type: | Private Do |
| Pool: | None |
| Approximatly Square Footage: | 1100-1500 |
| CAC Included: | N |
| Water Included: | N |
| Cabel TV Included: | N |
| Common Elements Included: | N |
| Heat Included: | N |
| Parking Included: | N |
| Condo Tax Included: | N |
| Building Insurance Included: | N |
| Fireplace/Stove: | Y |
| Heat Type: | Forced Air |
| Central Air Conditioning: | Central Air |
| Central Vac: | N |
| Laundry Level: | Syste |
| Ensuite Laundry: | F |
| Sewers: | Sewer |
$
%
Years
This calculator is for demonstration purposes only. Always consult a professional
financial advisor before making personal financial decisions.
| Although the information displayed is believed to be accurate, no warranties or representations are made of any kind. |
| CENTURY 21 HERITAGE HOUSE LTD |
|
|

RAY NILI
Broker
Dir:
(416) 837 7576
Bus:
(905) 731 2000
Fax:
(905) 886 7557
| Virtual Tour | Book Showing | Email a Friend |
Jump To:
At a Glance:
| Type: | Freehold - Detached |
| Area: | Haldimand |
| Municipality: | Haldimand |
| Neighbourhood: | Haldimand |
| Style: | Bungalow |
| Tax: | $2,791 |
| Beds: | 3 |
| Baths: | 1 |
| Fireplace: | Y |
| Pool: | None |
Locatin Map:
Payment Calculator:
