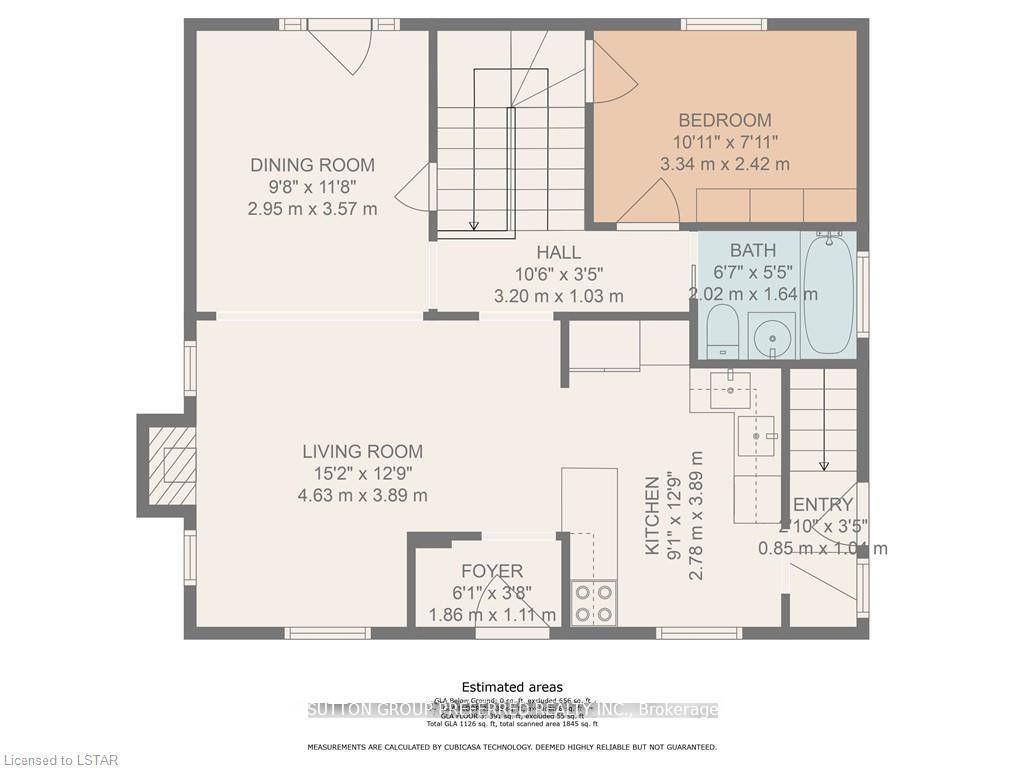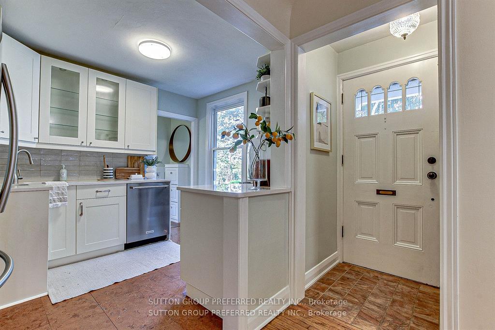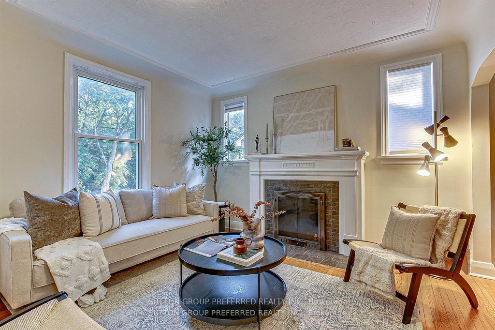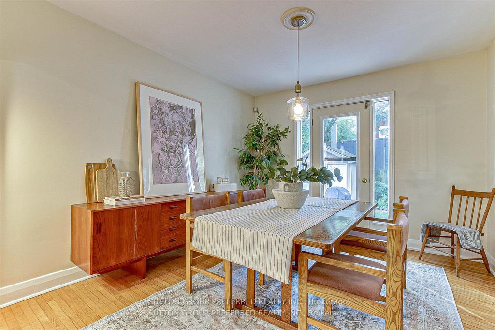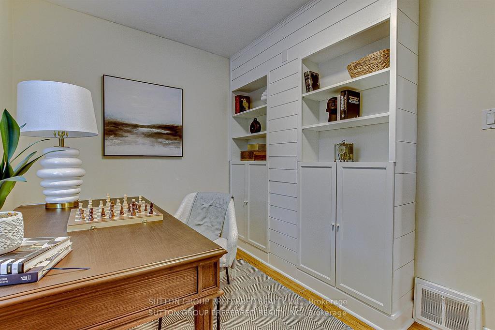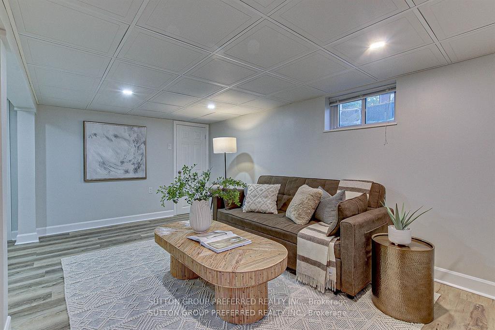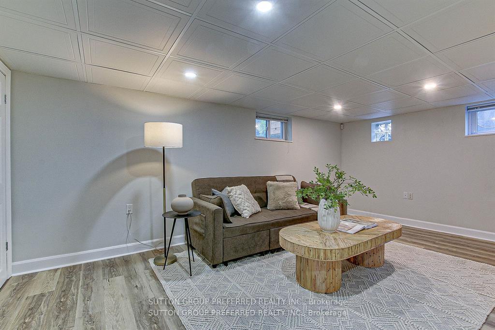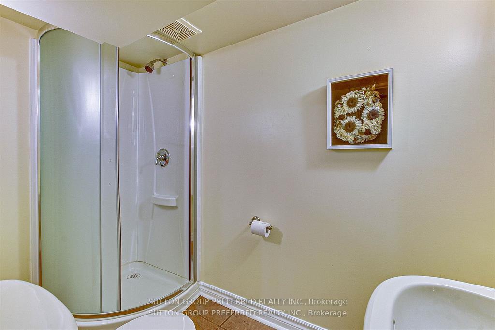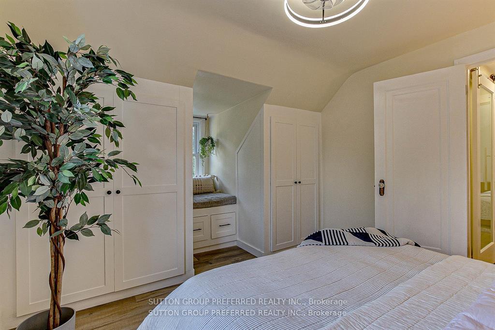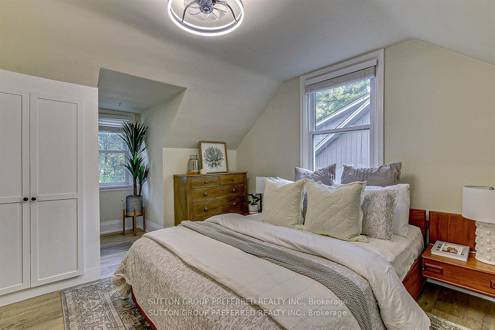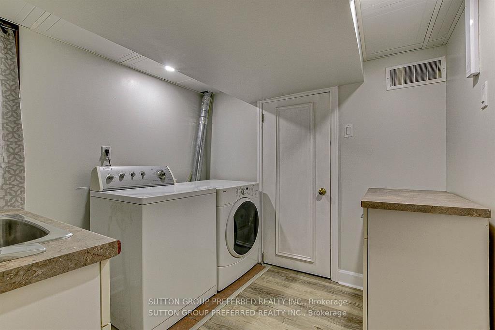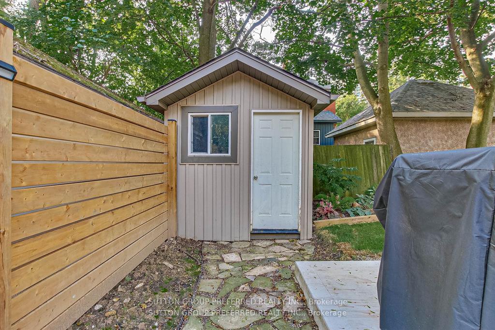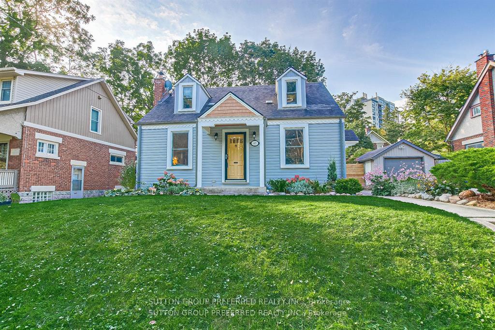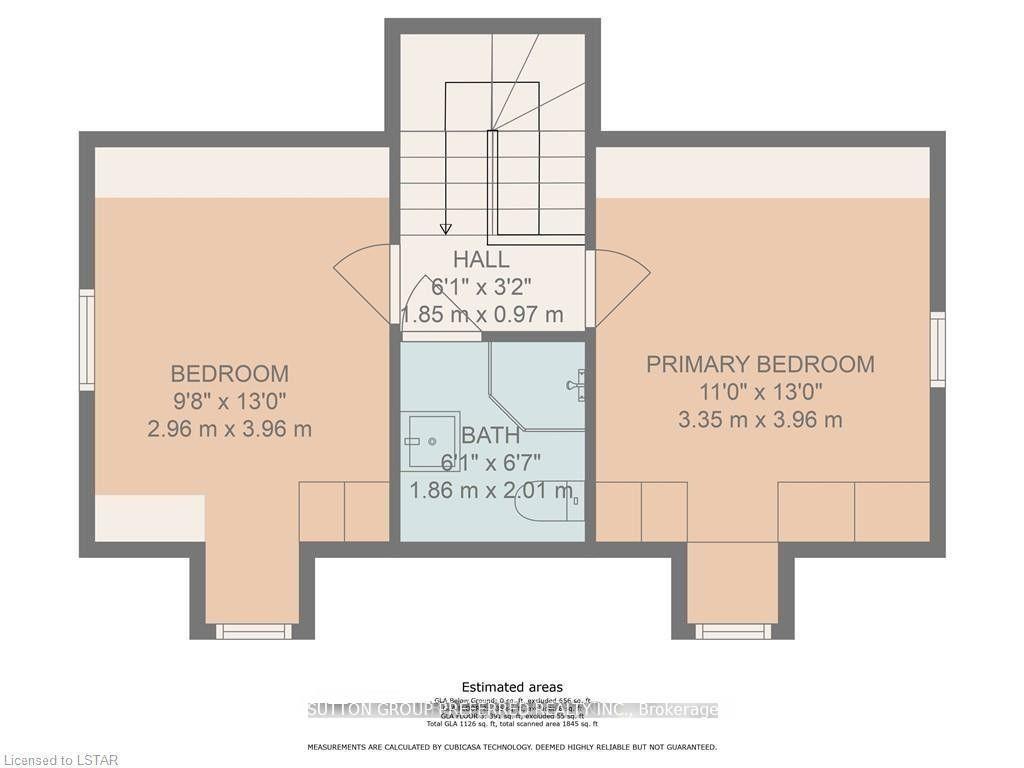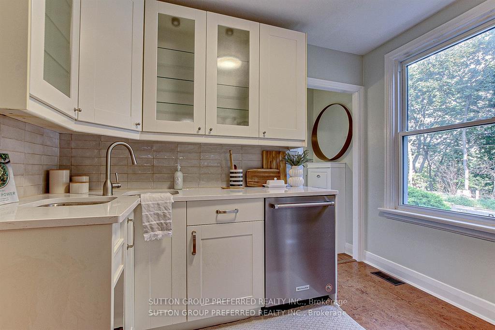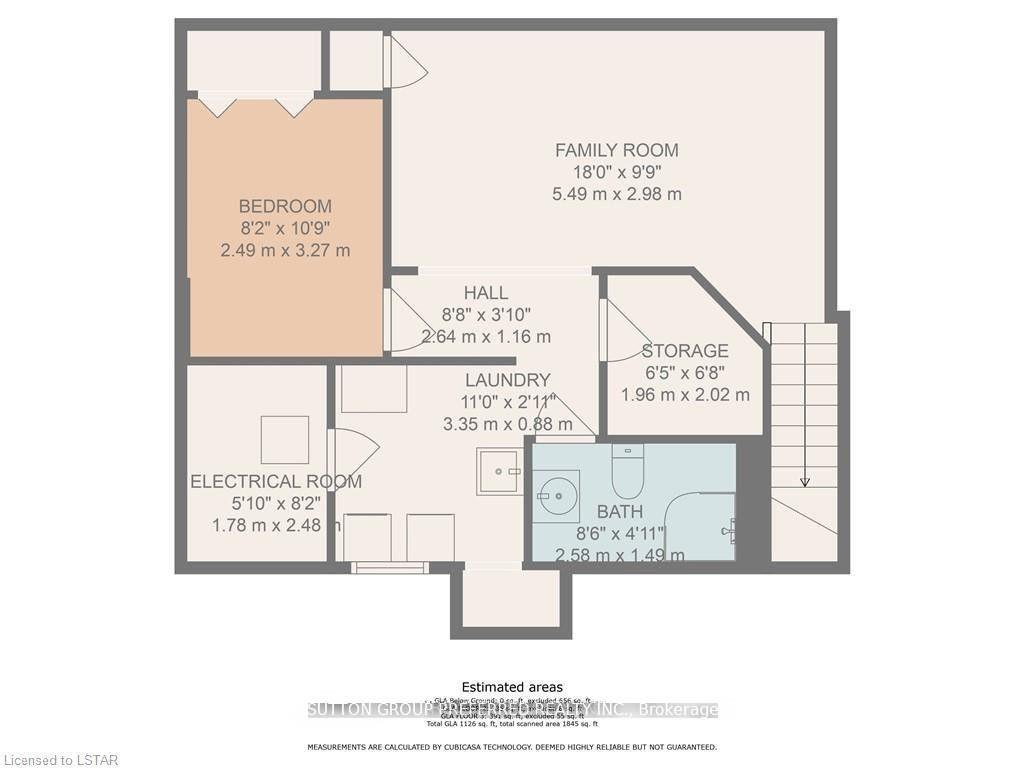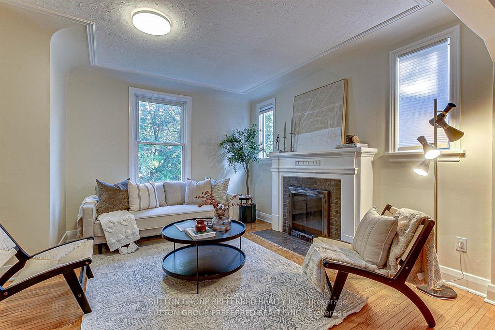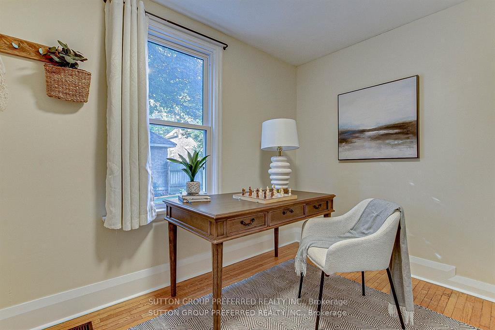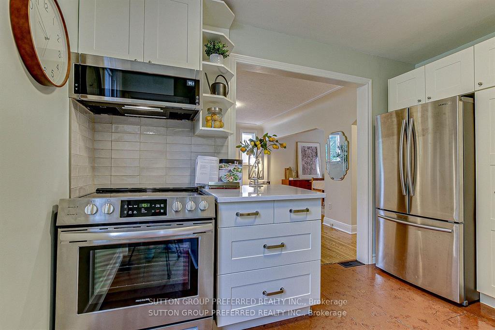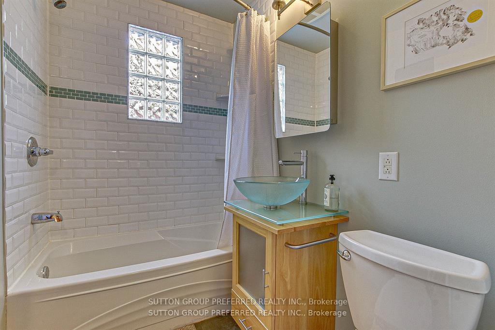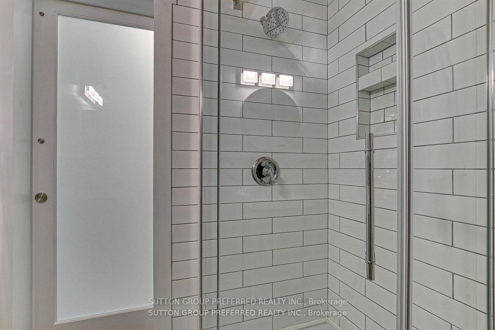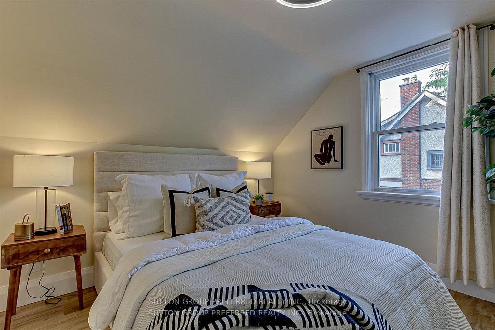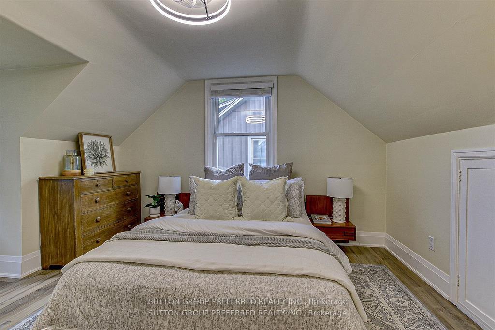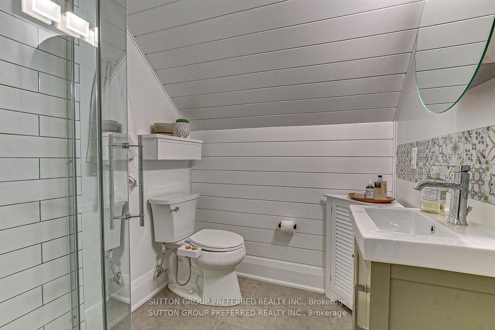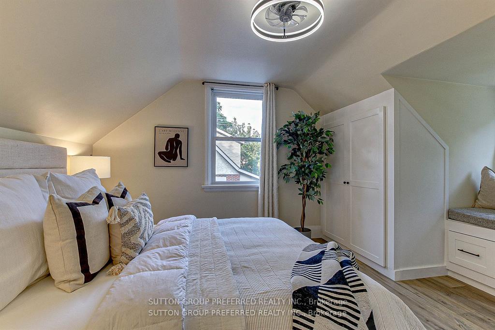$599,900
Available - For Sale
Listing ID: X12189855
47 Carfrae Stre , London South, N6C 1G1, Middlesex
| Location, Location, Location! Minutes walking distance to Wortley Village and downtown London's Market & Canada Life Centre! A unique tree lined street overlooking the Thames River. 1 1/2 story cape cod offering 3+1 bedrooms, fully updated dream kitchen, formal dining room, 3 completely updated bathrooms, natural light at an abundance! Open, airy, and luxuriously appointed spaces. Lower level is finished beautifully with a games room, 4th bedroom, an added bath and laundry rooms. Loads of custom built closets and storage throughout! A single car garage, storage shed, and an oversized concrete patio make exterior living a joy. Note: Pictures show home virtually staged. Now vacant. |
| Price | $599,900 |
| Taxes: | $4247.44 |
| Assessment Year: | 2024 |
| Occupancy: | Vacant |
| Address: | 47 Carfrae Stre , London South, N6C 1G1, Middlesex |
| Acreage: | < .50 |
| Directions/Cross Streets: | Richmond Street |
| Rooms: | 8 |
| Rooms +: | 4 |
| Bedrooms: | 3 |
| Bedrooms +: | 1 |
| Family Room: | F |
| Basement: | Separate Ent, Finished |
| Level/Floor | Room | Length(ft) | Width(ft) | Descriptions | |
| Room 1 | Main | Living Ro | 15.19 | 12.76 | Fireplace |
| Room 2 | Main | Dining Ro | 11.71 | 9.68 | W/O To Patio |
| Room 3 | Main | Foyer | 6.1 | 3.64 | |
| Room 4 | Main | Kitchen | 12.76 | 9.12 | B/I Dishwasher, Backsplash |
| Room 5 | Main | Bedroom | 10.96 | 7.94 | Casement Windows |
| Room 6 | Second | Bedroom 2 | 12.99 | 9.71 | |
| Room 7 | Second | Primary B | 12.99 | 10.99 | |
| Room 8 | Lower | Family Ro | 18.01 | 9.77 | |
| Room 9 | Lower | Bedroom 4 | 10.73 | 8.17 | |
| Room 10 | Lower | Laundry | 10.99 | 2.89 | |
| Room 11 | Lower | Utility R | 8.13 | 5.84 |
| Washroom Type | No. of Pieces | Level |
| Washroom Type 1 | 4 | Ground |
| Washroom Type 2 | 3 | Second |
| Washroom Type 3 | 3 | Basement |
| Washroom Type 4 | 0 | |
| Washroom Type 5 | 0 |
| Total Area: | 0.00 |
| Approximatly Age: | 51-99 |
| Property Type: | Detached |
| Style: | 1 1/2 Storey |
| Exterior: | Vinyl Siding |
| Garage Type: | Detached |
| (Parking/)Drive: | Available, |
| Drive Parking Spaces: | 3 |
| Park #1 | |
| Parking Type: | Available, |
| Park #2 | |
| Parking Type: | Available |
| Park #3 | |
| Parking Type: | Private |
| Pool: | None |
| Other Structures: | Garden Shed |
| Approximatly Age: | 51-99 |
| Approximatly Square Footage: | 1100-1500 |
| Property Features: | River/Stream, Public Transit |
| CAC Included: | N |
| Water Included: | N |
| Cabel TV Included: | N |
| Common Elements Included: | N |
| Heat Included: | N |
| Parking Included: | N |
| Condo Tax Included: | N |
| Building Insurance Included: | N |
| Fireplace/Stove: | Y |
| Heat Type: | Forced Air |
| Central Air Conditioning: | Central Air |
| Central Vac: | N |
| Laundry Level: | Syste |
| Ensuite Laundry: | F |
| Elevator Lift: | False |
| Sewers: | Sewer |
| Water: | Chlorinat |
| Water Supply Types: | Chlorination |
| Utilities-Cable: | Y |
| Utilities-Hydro: | Y |
$
%
Years
This calculator is for demonstration purposes only. Always consult a professional
financial advisor before making personal financial decisions.
| Although the information displayed is believed to be accurate, no warranties or representations are made of any kind. |
| SUTTON GROUP PREFERRED REALTY INC. |
|
|

RAY NILI
Broker
Dir:
(416) 837 7576
Bus:
(905) 731 2000
Fax:
(905) 886 7557
| Book Showing | Email a Friend |
Jump To:
At a Glance:
| Type: | Freehold - Detached |
| Area: | Middlesex |
| Municipality: | London South |
| Neighbourhood: | South F |
| Style: | 1 1/2 Storey |
| Approximate Age: | 51-99 |
| Tax: | $4,247.44 |
| Beds: | 3+1 |
| Baths: | 3 |
| Fireplace: | Y |
| Pool: | None |
Locatin Map:
Payment Calculator:
