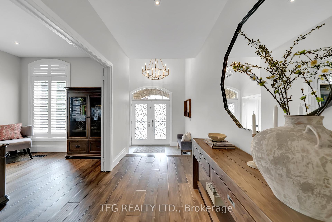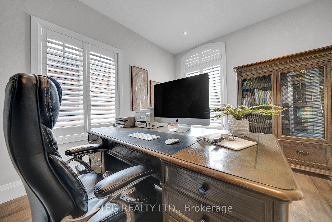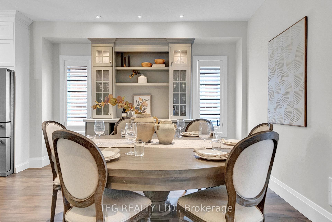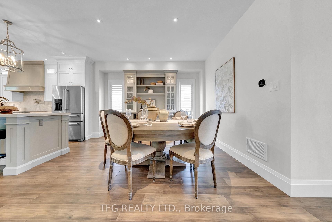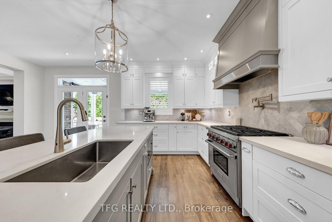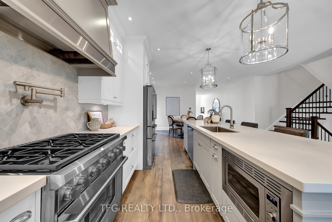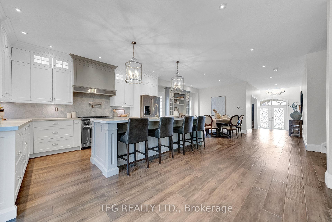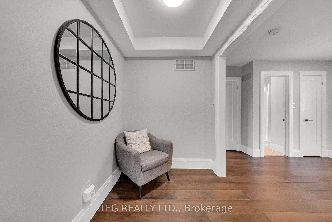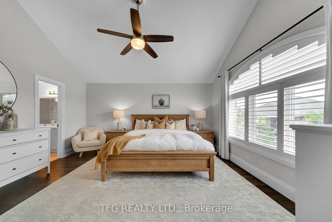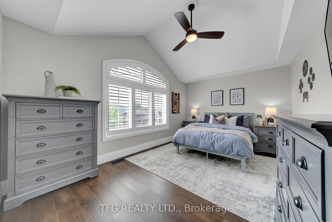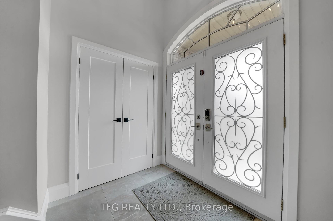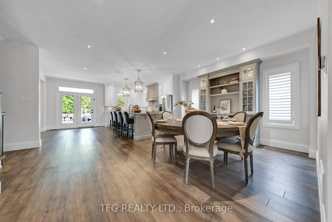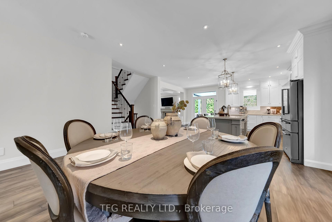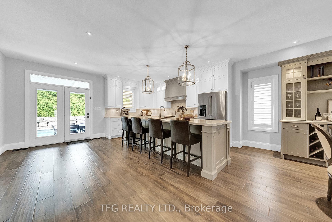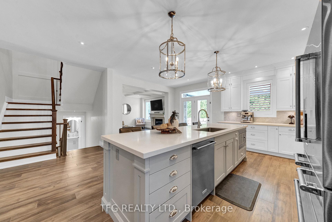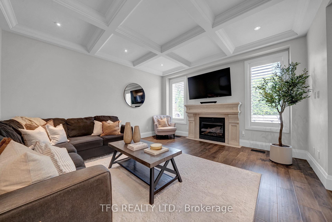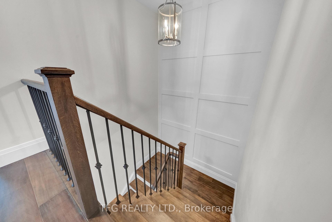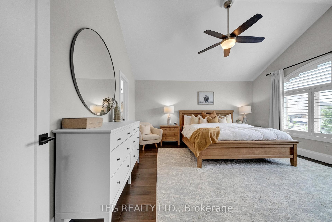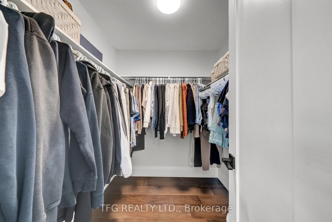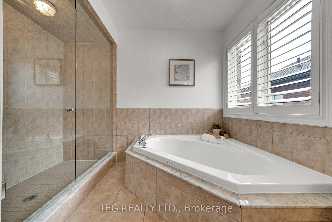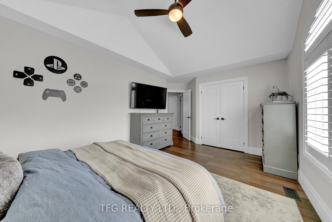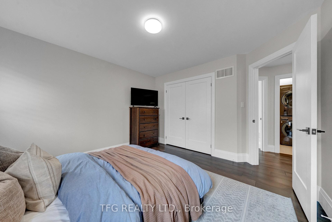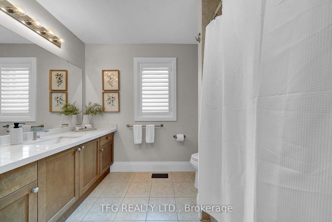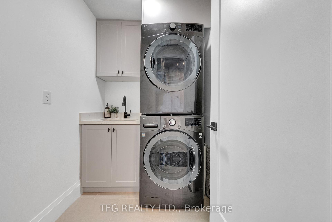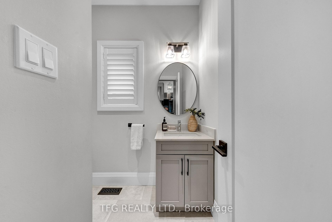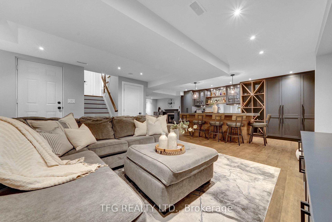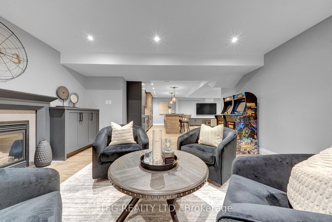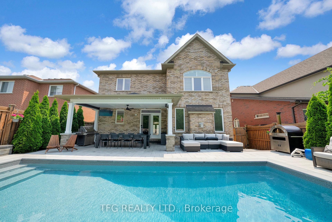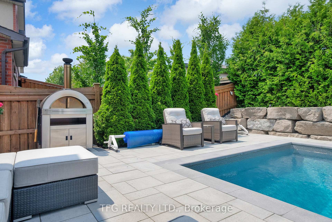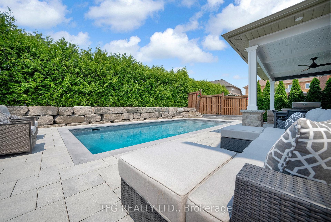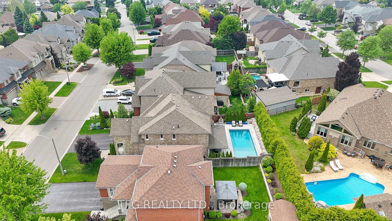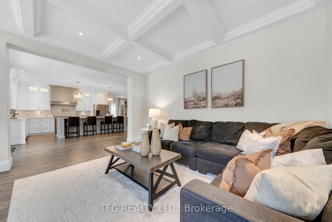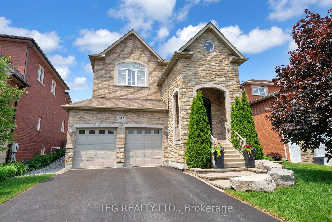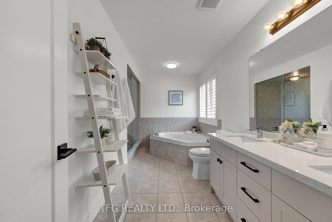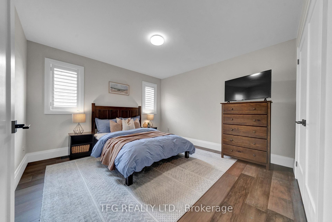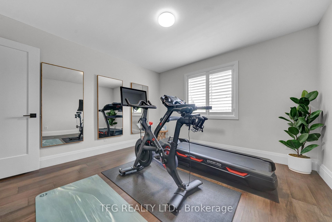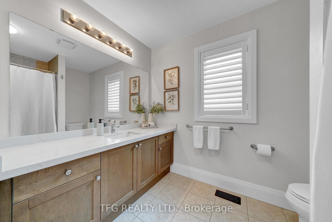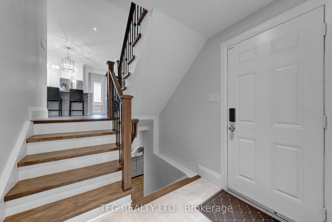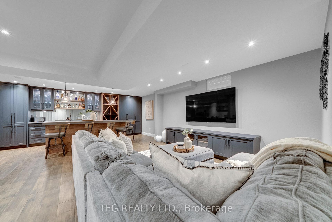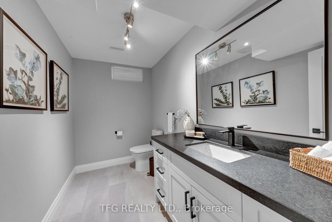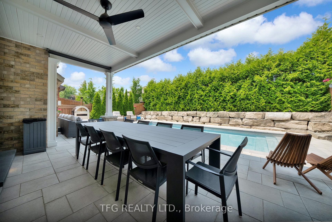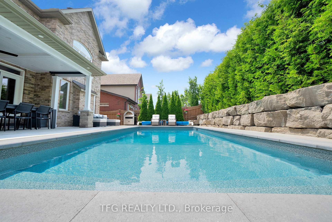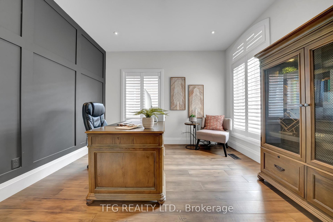$1,449,999
Available - For Sale
Listing ID: E12215842
944 Grand Ridge Aven , Oshawa, L1K 3B4, Durham
| Immerse yourself in unparalleled luxury with this meticulously renovated custom-built masterpiece. Situated within the esteemed Maxwell Village community, this exquisite residence embodies both opulence and practicality. This home boasts a wide open-concept layout, soaring 9-foot ceilings, beautiful hardwood floors and custom cabinetry throughout, delivering an elevated lifestyle from top to bottom. In the heart of this home lies a chef-inspired kitchen designed with a premium Wolf gas range, an expansive island, and exquisite high-end finishes. This culinary haven is ideal for entertaining or everyday indulgences. The professionally finished basement is equally impressive, featuring a custom wet bar and ample space for entertaining or relaxation. Exteriorly, the meticulously landscaped backyard transforms into your private oasis. Equipped with a new in-ground saltwater pool, it offers the perfect setting for summer relaxation and hosting guests. This turnkey home boasts a comprehensive range of amenities, including California Shutters, high garage ceilings with overhead storage, and proximity to major shopping centres, top-rated schools, and big-box stores. Luxury, comfort, and style converge in this extraordinary property. Homes of this caliber rarely come to market, making this opportunity to own a true masterpiece in a high-demand neighbourhood. |
| Price | $1,449,999 |
| Taxes: | $9535.00 |
| Occupancy: | Owner |
| Address: | 944 Grand Ridge Aven , Oshawa, L1K 3B4, Durham |
| Directions/Cross Streets: | Harmony & Taunton Rd |
| Rooms: | 9 |
| Rooms +: | 3 |
| Bedrooms: | 4 |
| Bedrooms +: | 0 |
| Family Room: | F |
| Basement: | Full |
| Level/Floor | Room | Length(ft) | Width(ft) | Descriptions | |
| Room 1 | Main | Office | 11.64 | 9.91 | Hardwood Floor, Large Window, Panelled |
| Room 2 | Main | Kitchen | 18.4 | 15.81 | Quartz Counter, Centre Island, Hardwood Floor |
| Room 3 | Main | Dining Ro | 16.66 | 12.14 | Hardwood Floor, Dry Bar, Pot Lights |
| Room 4 | Main | Living Ro | 15.32 | 13.97 | Hardwood Floor, Coffered Ceiling(s), Fireplace |
| Room 5 | Second | Primary B | 15.48 | 13.78 | Hardwood Floor, Walk-In Closet(s), Ensuite Bath |
| Room 6 | Second | Bedroom | 11.22 | 11.91 | Hardwood Floor, Large Window, Double Closet |
| Room 7 | Second | Bedroom 2 | 12.14 | 11.91 | Hardwood Floor, Large Window, Double Closet |
| Room 8 | Second | Bedroom 3 | 16.14 | 10.73 | |
| Room 9 | Second | Laundry | 6.07 | 5.25 | Ceramic Floor, Quartz Counter |
| Room 10 | Lower | Recreatio | 17.65 | 16.47 | Hardwood Floor, Wet Bar, Quartz Counter |
| Room 11 | Lower | Sitting | 16.47 | 15.32 | Hardwood Floor, Fireplace, Pot Lights |
| Room 12 | Lower | Office | 15.97 | 7.15 | Hardwood Floor, Ceramic Floor |
| Washroom Type | No. of Pieces | Level |
| Washroom Type 1 | 2 | Ground |
| Washroom Type 2 | 4 | Second |
| Washroom Type 3 | 5 | Second |
| Washroom Type 4 | 2 | Basement |
| Washroom Type 5 | 0 |
| Total Area: | 0.00 |
| Property Type: | Detached |
| Style: | 2-Storey |
| Exterior: | Brick, Stone |
| Garage Type: | Attached |
| (Parking/)Drive: | Private Do |
| Drive Parking Spaces: | 4 |
| Park #1 | |
| Parking Type: | Private Do |
| Park #2 | |
| Parking Type: | Private Do |
| Pool: | Inground |
| Approximatly Square Footage: | 2500-3000 |
| CAC Included: | N |
| Water Included: | N |
| Cabel TV Included: | N |
| Common Elements Included: | N |
| Heat Included: | N |
| Parking Included: | N |
| Condo Tax Included: | N |
| Building Insurance Included: | N |
| Fireplace/Stove: | Y |
| Heat Type: | Forced Air |
| Central Air Conditioning: | Central Air |
| Central Vac: | Y |
| Laundry Level: | Syste |
| Ensuite Laundry: | F |
| Sewers: | Sewer |
$
%
Years
This calculator is for demonstration purposes only. Always consult a professional
financial advisor before making personal financial decisions.
| Although the information displayed is believed to be accurate, no warranties or representations are made of any kind. |
| TFG REALTY LTD. |
|
|

RAY NILI
Broker
Dir:
(416) 837 7576
Bus:
(905) 731 2000
Fax:
(905) 886 7557
| Virtual Tour | Book Showing | Email a Friend |
Jump To:
At a Glance:
| Type: | Freehold - Detached |
| Area: | Durham |
| Municipality: | Oshawa |
| Neighbourhood: | Pinecrest |
| Style: | 2-Storey |
| Tax: | $9,535 |
| Beds: | 4 |
| Baths: | 4 |
| Fireplace: | Y |
| Pool: | Inground |
Locatin Map:
Payment Calculator:

