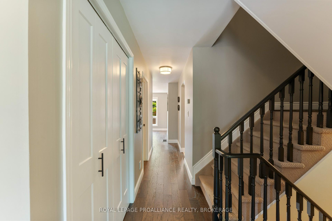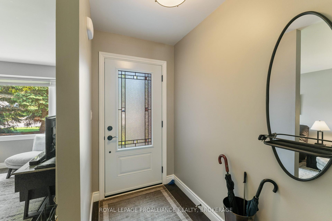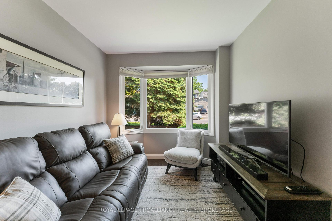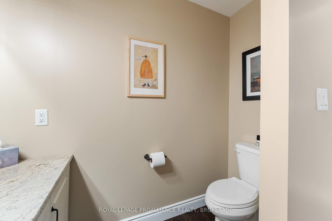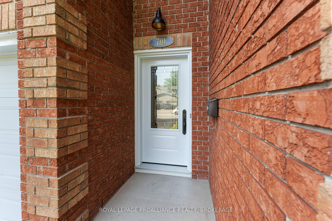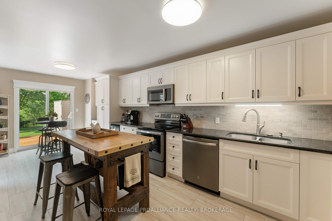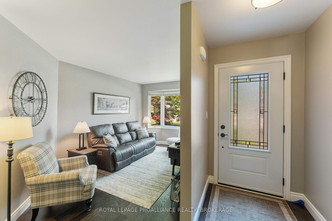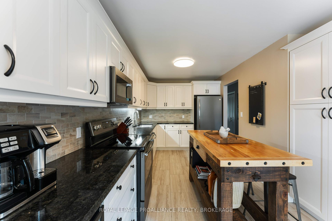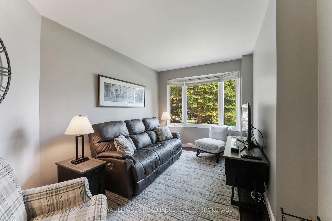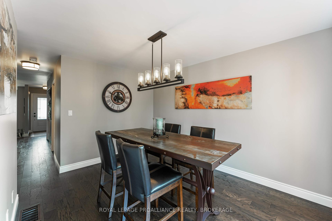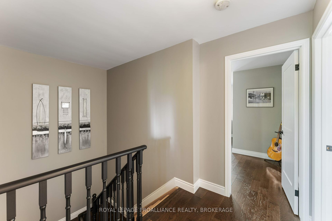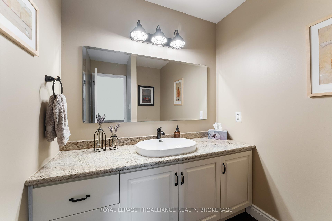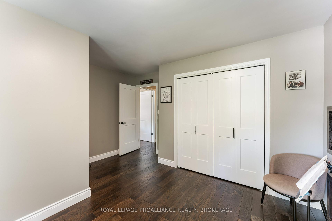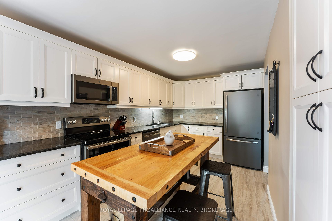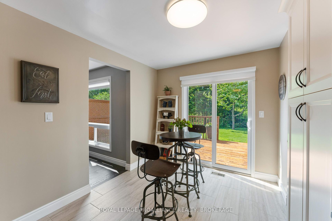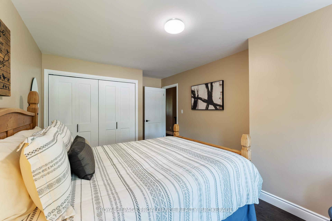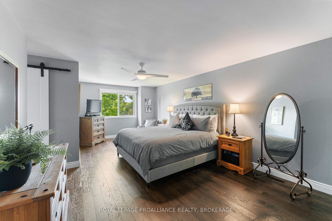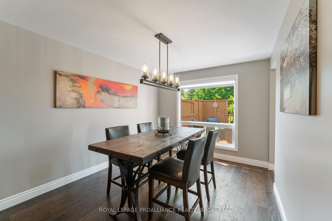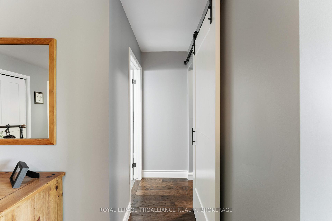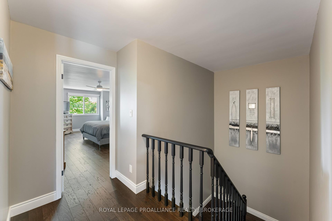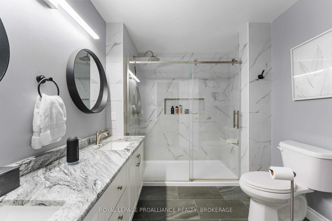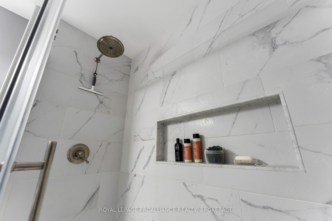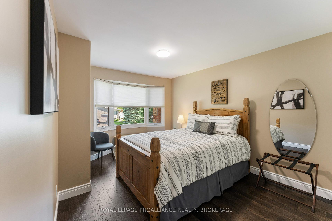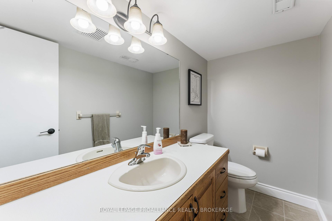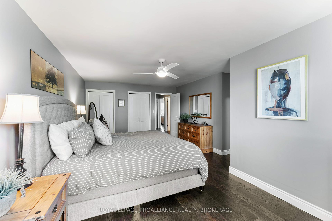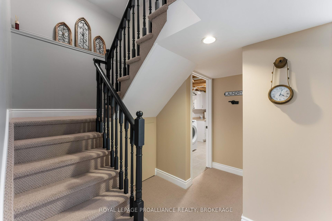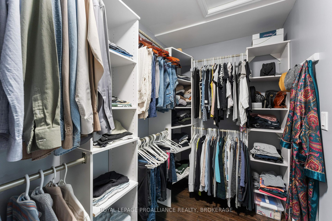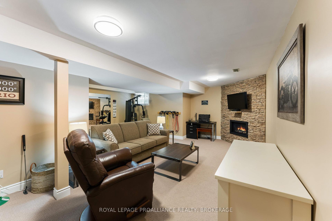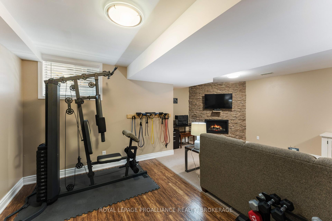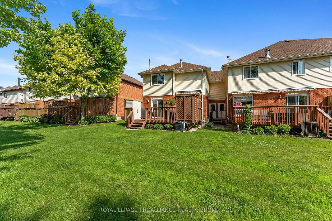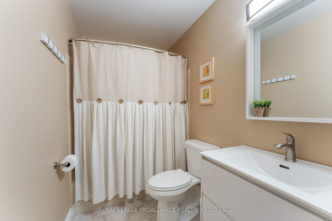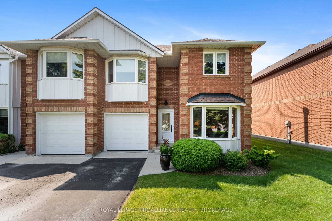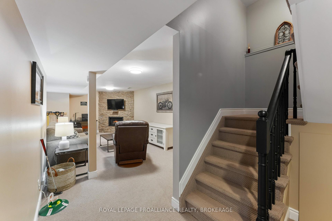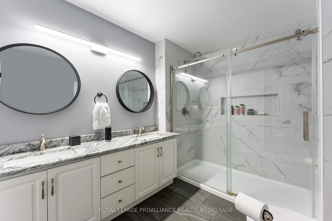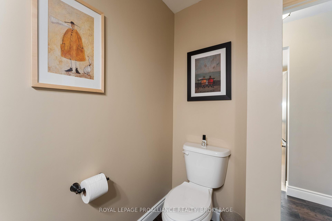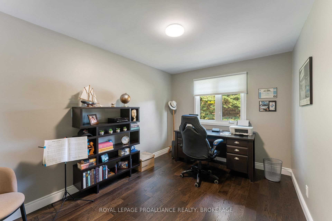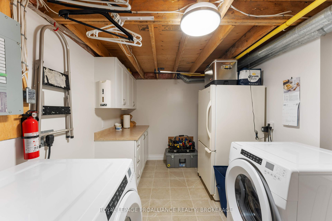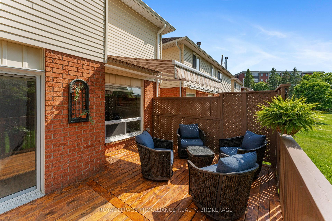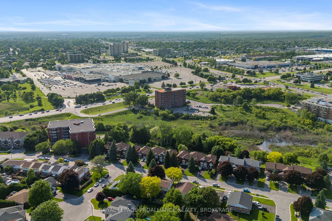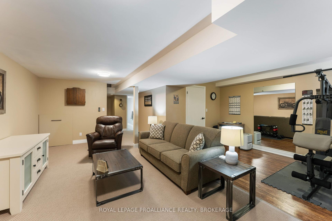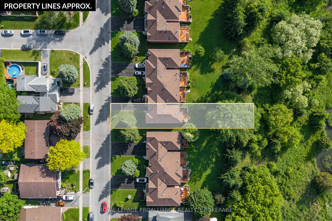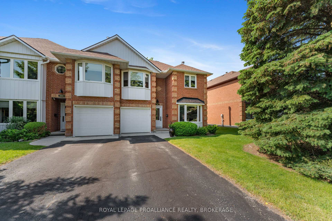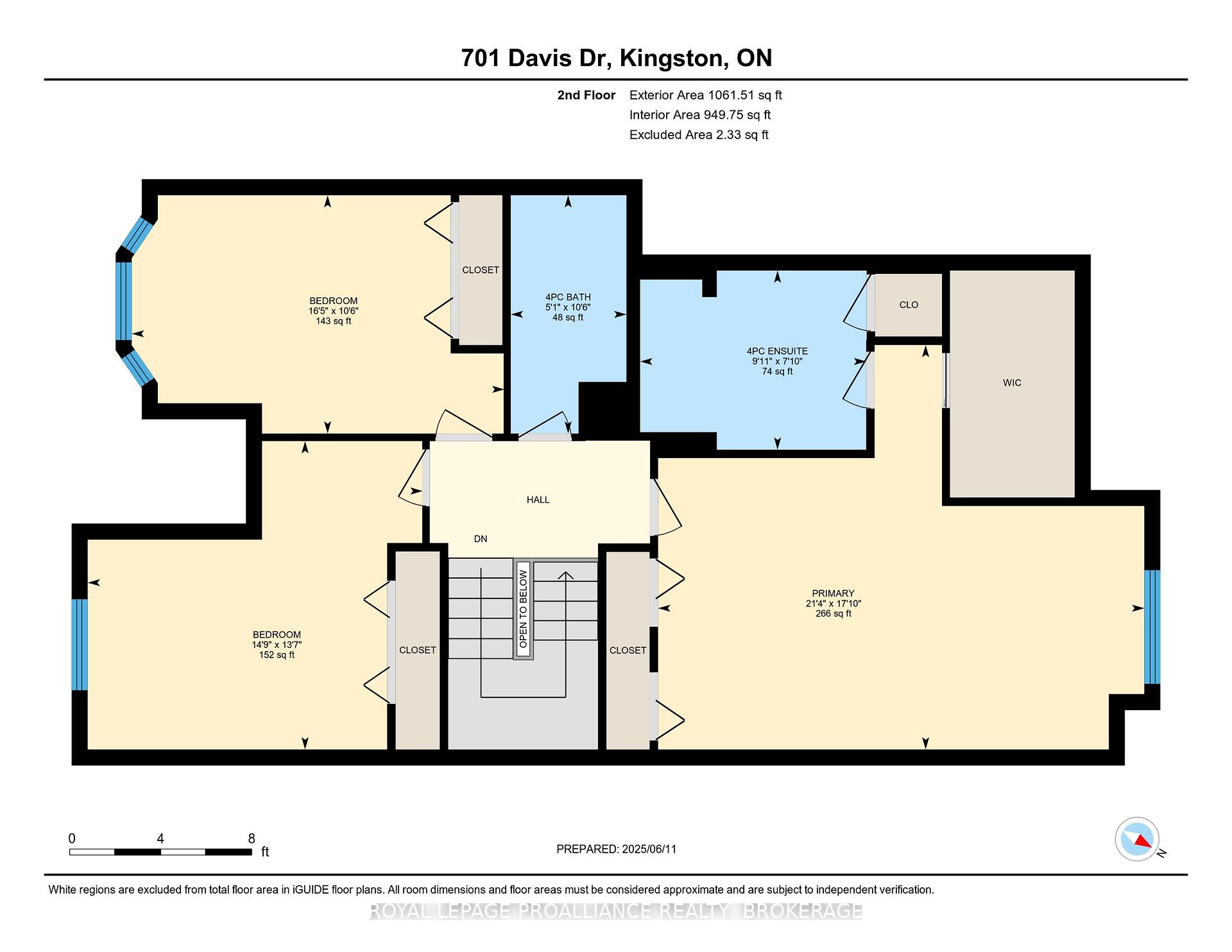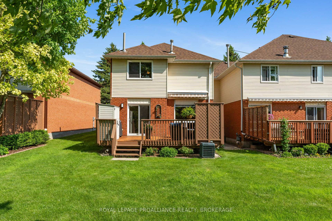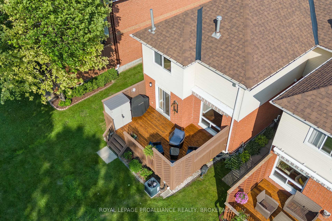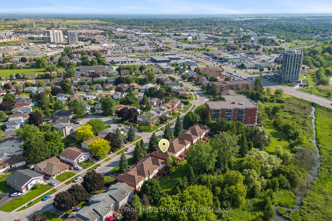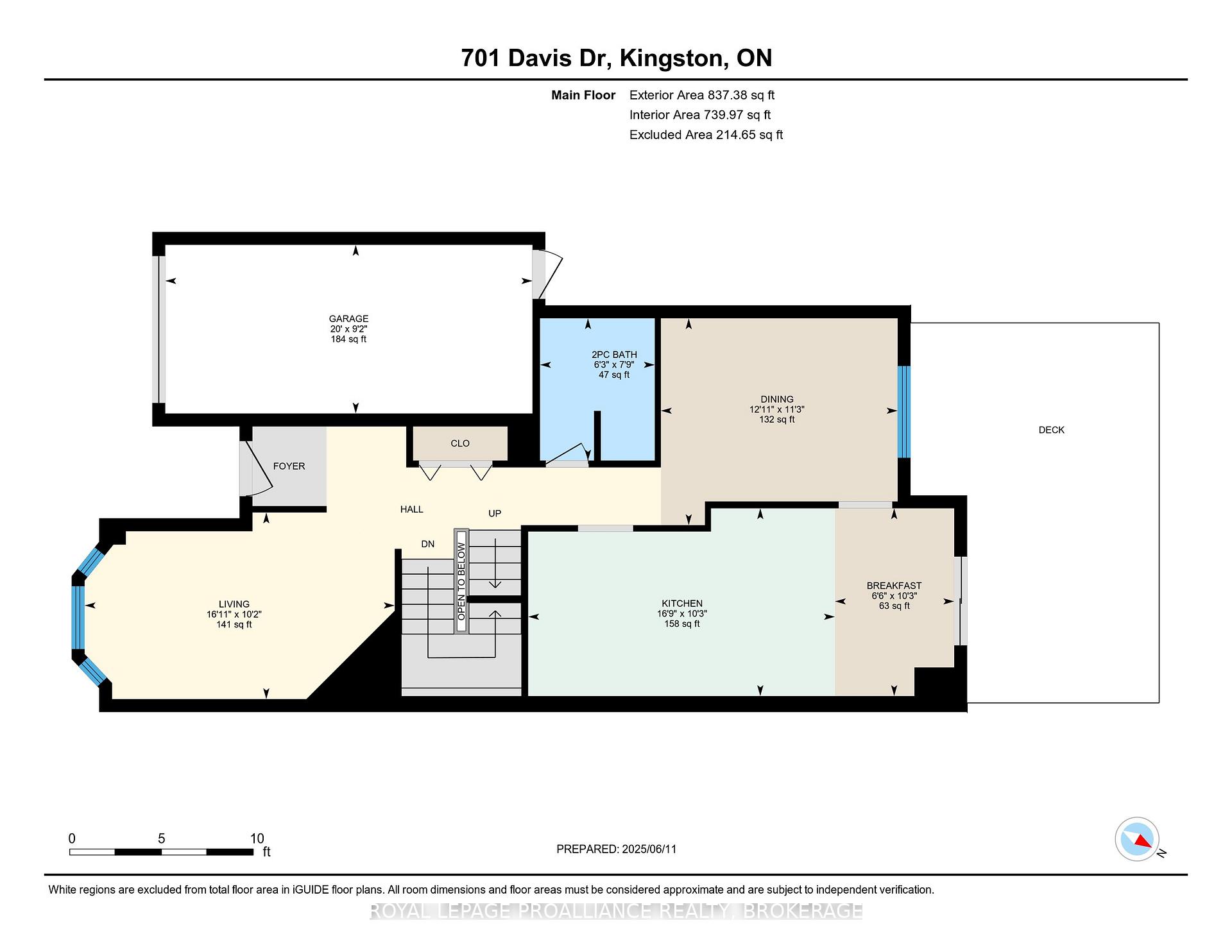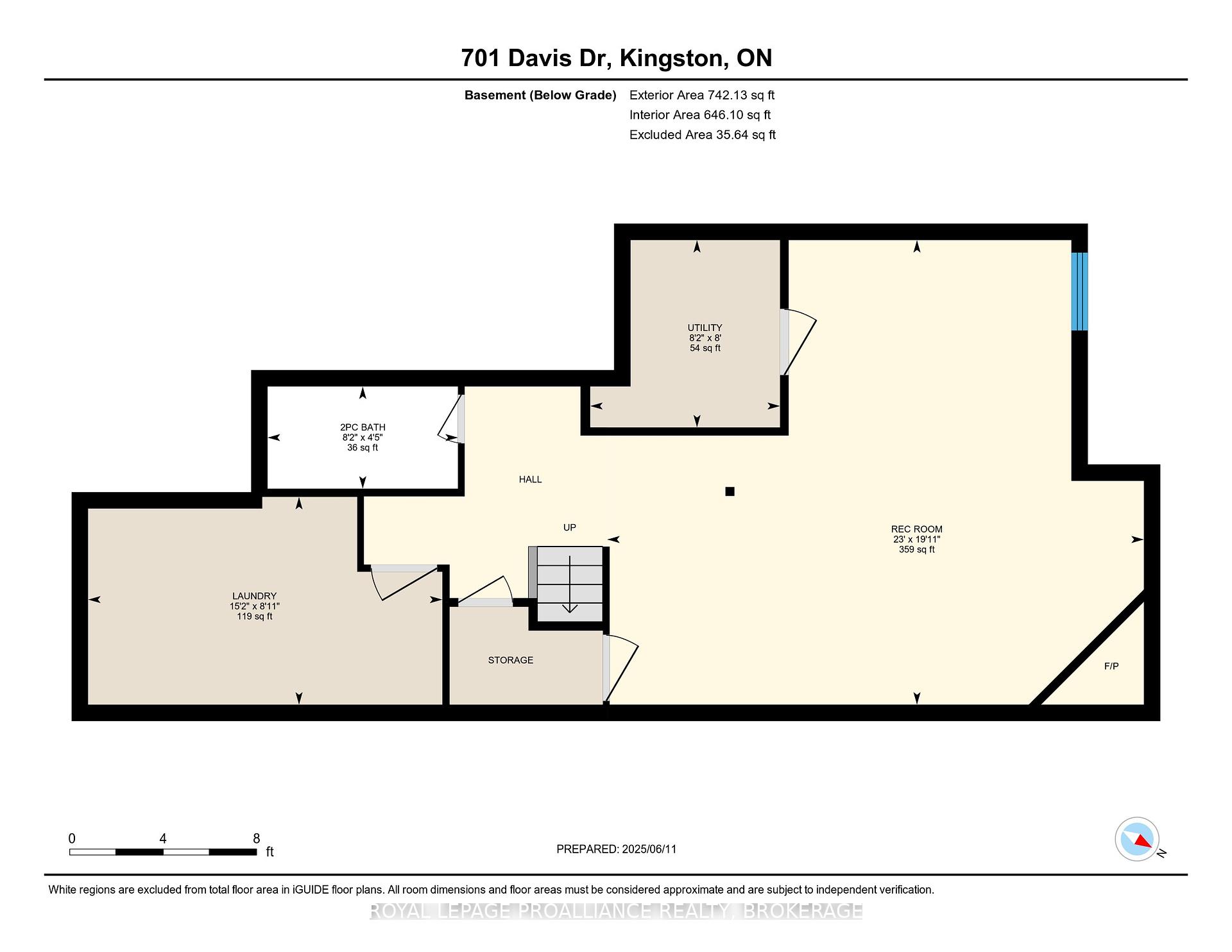$539,900
Available - For Sale
Listing ID: X12215655
701 Davis Driv , Kingston, K7M 7X5, Frontenac
| Welcome to 701 Davis Drive a beautifully upgraded & meticulously maintained 2 storey townhome condominium boasting close to 1900 sq ft. Showcasing an inviting layout, this property features engineered hardwood, tile, & carpet flooring throughout, modernized lighting & fixtures, upgraded kitchen with granite countertops, high-end appliances, & stylish cabinetry. The home offers four updated bathrooms, enhanced with granite vanities & an elegant ensuite shower, while thoughtful touches like custom built-in storage, natural gas fireplace, & a remote-controlled deck awning add both function & comfort. Exterior upgrades include a refreshed deck (2023/2024), new exterior lighting, additional attic insulation, & EV hookup all set on a great lot with no rear neighbors, perfect for entertaining. Backing onto greenspace & located close to excellent schools, parks, & amenities, this turnkey property offers exceptional lifestyle & value in one of Kingston's most convenient areas. |
| Price | $539,900 |
| Taxes: | $3581.54 |
| Occupancy: | Owner |
| Address: | 701 Davis Driv , Kingston, K7M 7X5, Frontenac |
| Postal Code: | K7M 7X5 |
| Province/State: | Frontenac |
| Directions/Cross Streets: | GRANDOUR CT & DAVIS DR |
| Level/Floor | Room | Length(ft) | Width(ft) | Descriptions | |
| Room 1 | Main | Living Ro | 10.17 | 16.89 | |
| Room 2 | Main | Dining Ro | 11.28 | 12.89 | |
| Room 3 | Main | Kitchen | 10.23 | 16.7 | |
| Room 4 | Main | Breakfast | 10.23 | 6.49 | |
| Room 5 | Main | Bathroom | 7.74 | 6.26 | 2 Pc Bath |
| Room 6 | Second | Primary B | 17.78 | 21.39 | |
| Room 7 | Second | Bathroom | 7.87 | 9.94 | 4 Pc Ensuite |
| Room 8 | Second | Bedroom | 10.46 | 16.37 | |
| Room 9 | Second | Bathroom | 10.46 | 5.08 | 4 Pc Bath |
| Room 10 | Second | Bedroom | 13.55 | 14.73 | |
| Room 11 | Basement | Recreatio | 19.88 | 22.96 | |
| Room 12 | Basement | Laundry | 8.89 | 15.15 | |
| Room 13 | Basement | Bathroom | 8.13 | 4.36 | 2 Pc Bath |
| Washroom Type | No. of Pieces | Level |
| Washroom Type 1 | 2 | Main |
| Washroom Type 2 | 4 | Second |
| Washroom Type 3 | 2 | Basement |
| Washroom Type 4 | 0 | |
| Washroom Type 5 | 0 |
| Total Area: | 0.00 |
| Washrooms: | 4 |
| Heat Type: | Forced Air |
| Central Air Conditioning: | Central Air |
$
%
Years
This calculator is for demonstration purposes only. Always consult a professional
financial advisor before making personal financial decisions.
| Although the information displayed is believed to be accurate, no warranties or representations are made of any kind. |
| ROYAL LEPAGE PROALLIANCE REALTY, BROKERAGE |
|
|

RAY NILI
Broker
Dir:
(416) 837 7576
Bus:
(905) 731 2000
Fax:
(905) 886 7557
| Virtual Tour | Book Showing | Email a Friend |
Jump To:
At a Glance:
| Type: | Com - Condo Townhouse |
| Area: | Frontenac |
| Municipality: | Kingston |
| Neighbourhood: | 35 - East Gardiners Rd |
| Style: | 2-Storey |
| Tax: | $3,581.54 |
| Maintenance Fee: | $550 |
| Beds: | 3 |
| Baths: | 4 |
| Fireplace: | Y |
Locatin Map:
Payment Calculator:
