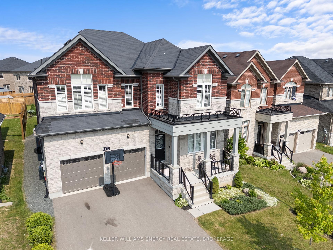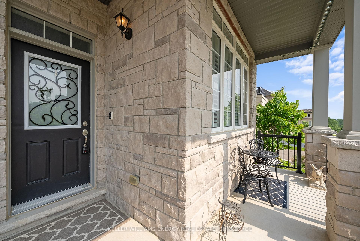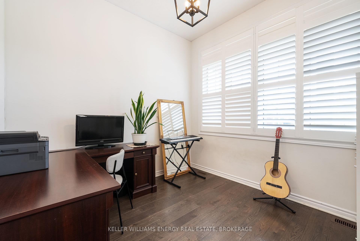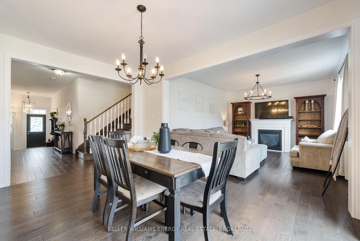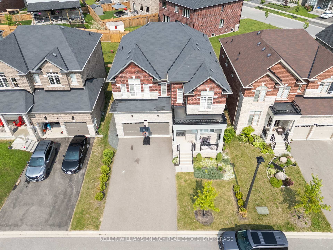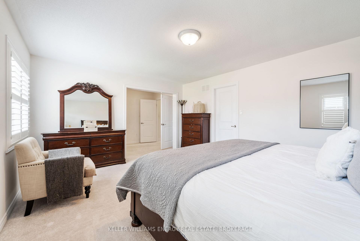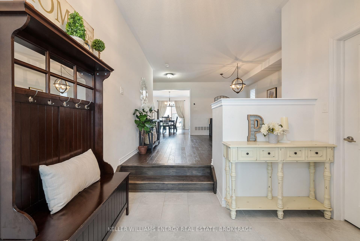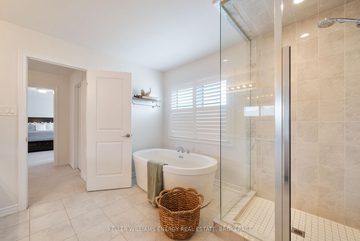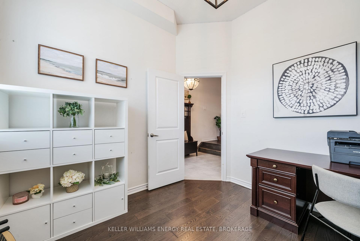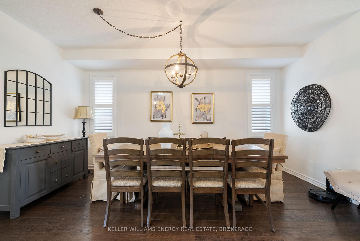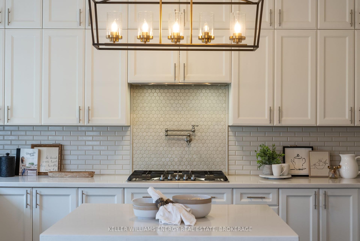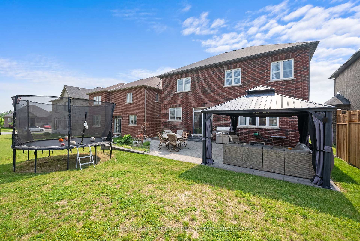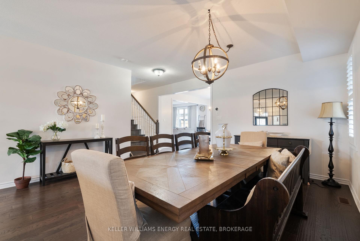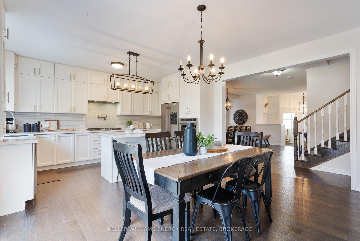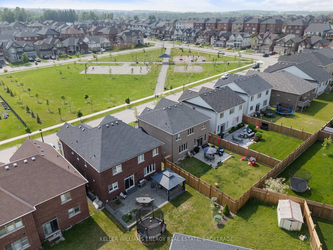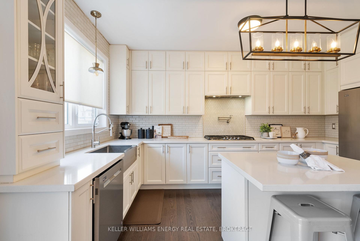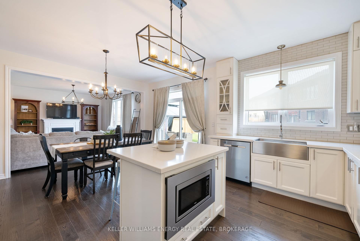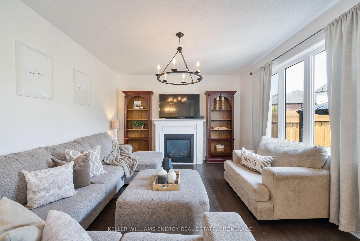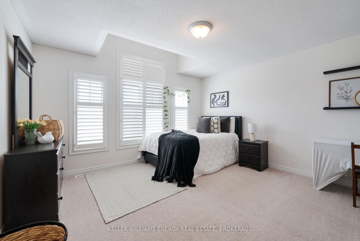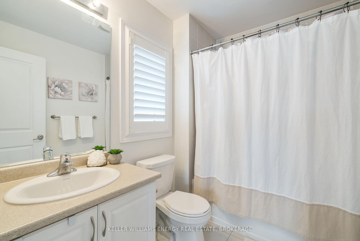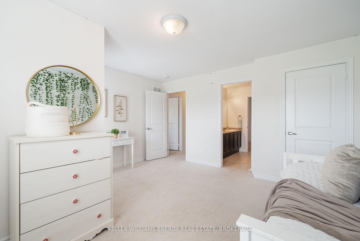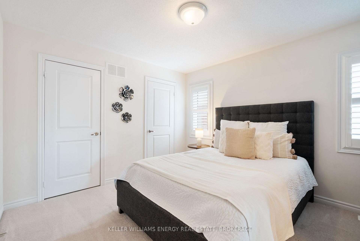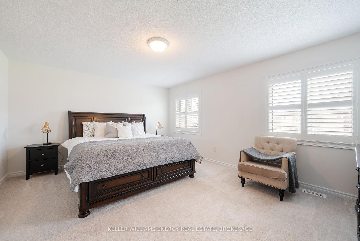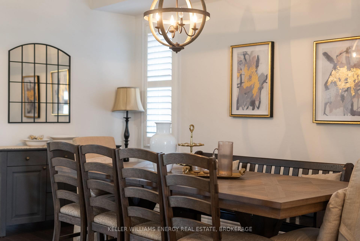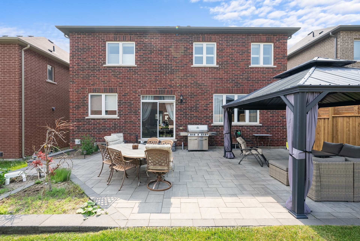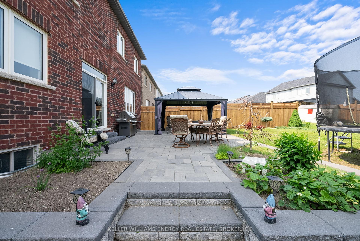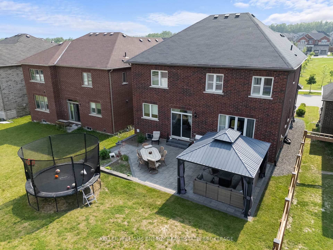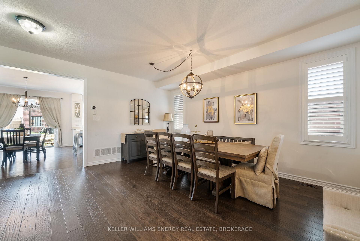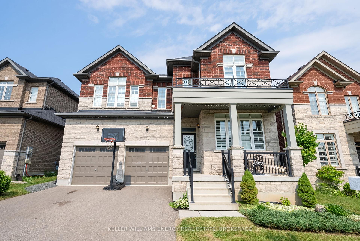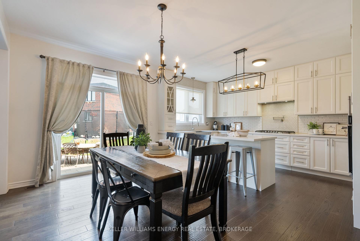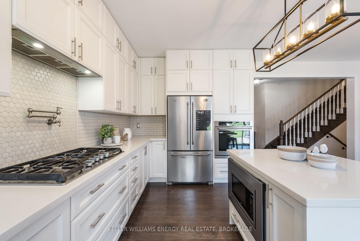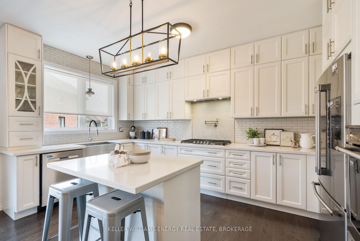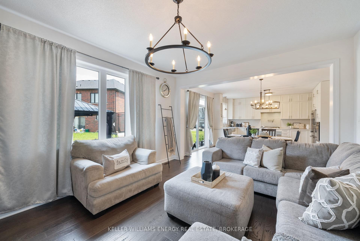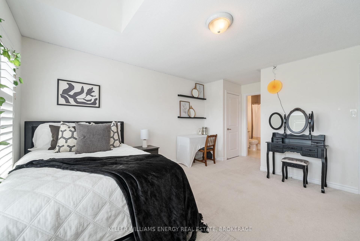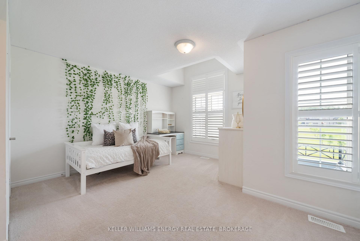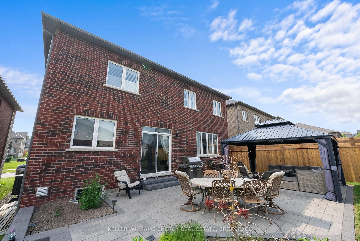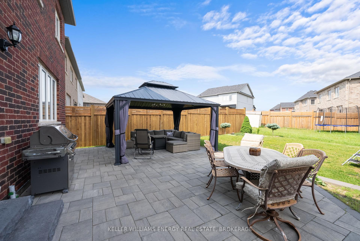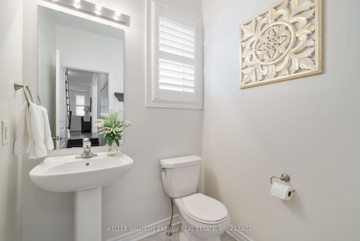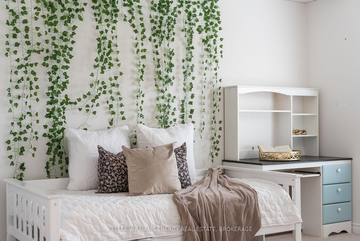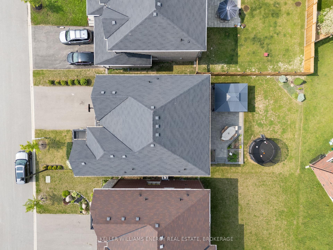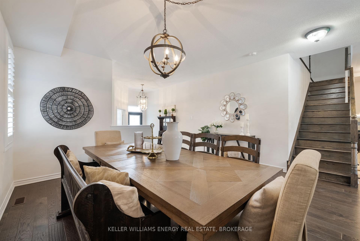$989,000
Available - For Sale
Listing ID: X12215895
17 MELROSE Driv , Cavan Monaghan, L0A 1G0, Peterborough
| Welcome to this beautiful 4-bedroom, 2-storey home located in the rapidly growing community of Millbrook. Perfectly situated across from a park and on a premium-sized lot, this home offers the ideal blend of comfort, space, and family-friendly living.The bright, open-concept main floor features hardwood flooring throughout and is designed for both everyday living and entertaining. The fully custom chefs kitchen is a true showstopper, complete with stainless steel appliances, a centre island, stylish backsplash, and a walk-out from the breakfast area to the backyard patio perfect for enjoying morning coffee or hosting summer gatherings. A main floor office offers a quiet space for work or study, while the convenient mudroom provides direct access to the garage.Upstairs, you will find four generously sized bedrooms, each with access to a bathroom. Two bedrooms enjoy their own private ensuites, while the remaining two share a well-appointed Jack and Jill bath ideal for family living or guests. The second floor also features a laundry room for added convenience.This thoughtfully designed home combines functionality with modern finishes and upgrades throughout. Located in a vibrant new neighbourhood close to parks, schools, and future amenities with access to scenic trails just around the corner this property truly has it all.Don't miss your opportunity to make this stunning Millbrook home your own. |
| Price | $989,000 |
| Taxes: | $7536.90 |
| Occupancy: | Owner |
| Address: | 17 MELROSE Driv , Cavan Monaghan, L0A 1G0, Peterborough |
| Acreage: | < .50 |
| Directions/Cross Streets: | Melrose Dr & Pristine Trail |
| Rooms: | 9 |
| Bedrooms: | 4 |
| Bedrooms +: | 0 |
| Family Room: | F |
| Basement: | Unfinished |
| Level/Floor | Room | Length(ft) | Width(ft) | Descriptions | |
| Room 1 | Main | Kitchen | 15.35 | 9.51 | Hardwood Floor, Centre Island, Stainless Steel Appl |
| Room 2 | Main | Breakfast | 15.35 | 10.27 | Hardwood Floor, W/O To Patio, Open Concept |
| Room 3 | Main | Dining Ro | 16.47 | 15.02 | Hardwood Floor, Open Concept |
| Room 4 | Main | Living Ro | 15.22 | 12.92 | Hardwood Floor, Gas Fireplace, Open Concept |
| Room 5 | Main | Office | 10.1 | 10 | Hardwood Floor, Separate Room, Window |
| Room 6 | Second | Primary B | 16.37 | 13.42 | Broadloom, 4 Pc Ensuite, His and Hers Closets |
| Room 7 | Second | Bedroom 2 | 13.84 | 13.64 | Broadloom, 4 Pc Ensuite, His and Hers Closets |
| Room 8 | Second | Bedroom 3 | 14.99 | 13.91 | Broadloom, 5 Pc Bath, Closet |
| Room 9 | Second | Bedroom 4 | 12.43 | 10.92 | Broadloom, 5 Pc Bath, His and Hers Closets |
| Washroom Type | No. of Pieces | Level |
| Washroom Type 1 | 2 | Main |
| Washroom Type 2 | 4 | Second |
| Washroom Type 3 | 5 | Second |
| Washroom Type 4 | 0 | Second |
| Washroom Type 5 | 0 |
| Total Area: | 0.00 |
| Approximatly Age: | 0-5 |
| Property Type: | Detached |
| Style: | 2-Storey |
| Exterior: | Brick, Stone |
| Garage Type: | Attached |
| (Parking/)Drive: | Private Do |
| Drive Parking Spaces: | 4 |
| Park #1 | |
| Parking Type: | Private Do |
| Park #2 | |
| Parking Type: | Private Do |
| Pool: | None |
| Approximatly Age: | 0-5 |
| Approximatly Square Footage: | 2500-3000 |
| Property Features: | Level, Park |
| CAC Included: | N |
| Water Included: | N |
| Cabel TV Included: | N |
| Common Elements Included: | N |
| Heat Included: | N |
| Parking Included: | N |
| Condo Tax Included: | N |
| Building Insurance Included: | N |
| Fireplace/Stove: | Y |
| Heat Type: | Forced Air |
| Central Air Conditioning: | Central Air |
| Central Vac: | N |
| Laundry Level: | Syste |
| Ensuite Laundry: | F |
| Sewers: | Sewer |
| Utilities-Cable: | A |
| Utilities-Hydro: | Y |
$
%
Years
This calculator is for demonstration purposes only. Always consult a professional
financial advisor before making personal financial decisions.
| Although the information displayed is believed to be accurate, no warranties or representations are made of any kind. |
| KELLER WILLIAMS ENERGY REAL ESTATE, BROKERAGE |
|
|

RAY NILI
Broker
Dir:
(416) 837 7576
Bus:
(905) 731 2000
Fax:
(905) 886 7557
| Book Showing | Email a Friend |
Jump To:
At a Glance:
| Type: | Freehold - Detached |
| Area: | Peterborough |
| Municipality: | Cavan Monaghan |
| Neighbourhood: | Cavan Twp |
| Style: | 2-Storey |
| Approximate Age: | 0-5 |
| Tax: | $7,536.9 |
| Beds: | 4 |
| Baths: | 4 |
| Fireplace: | Y |
| Pool: | None |
Locatin Map:
Payment Calculator:
