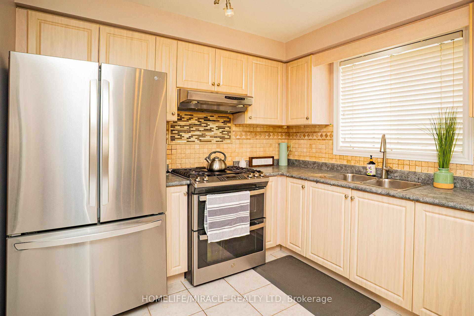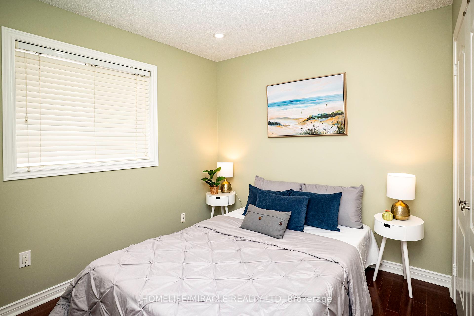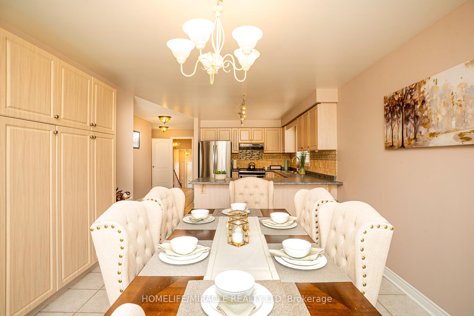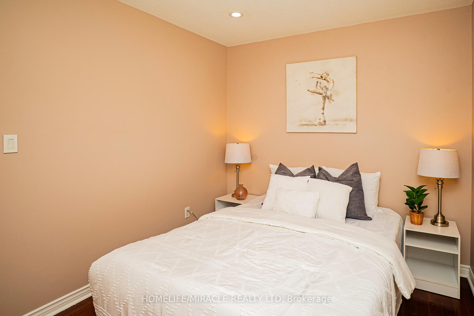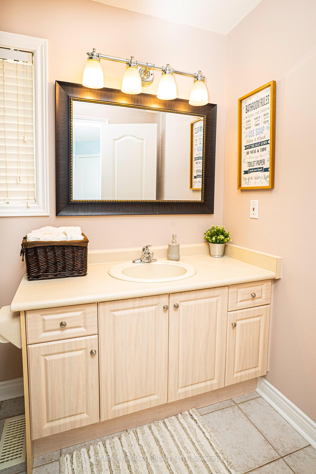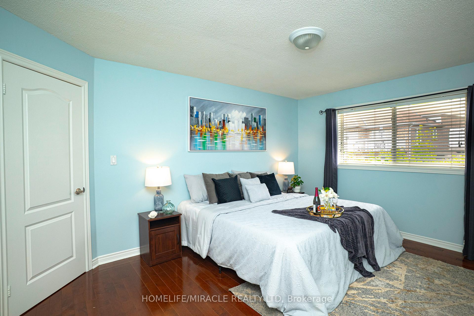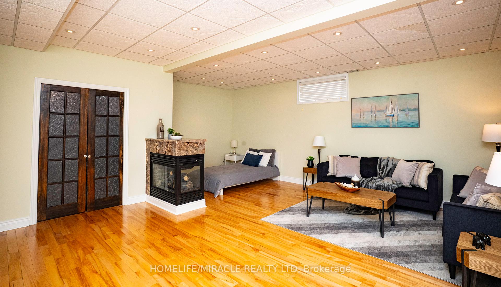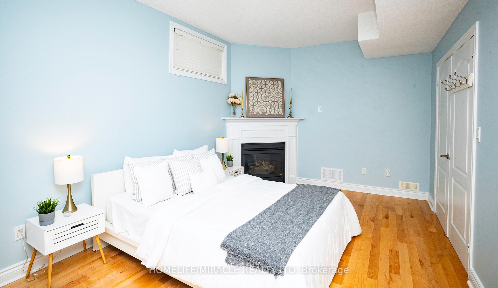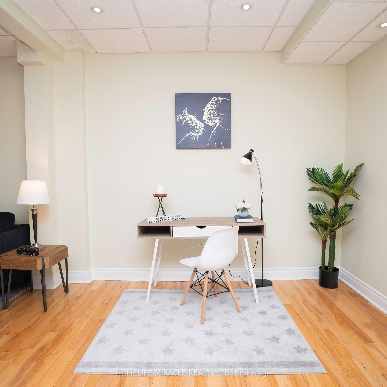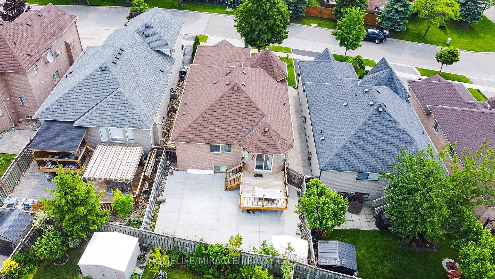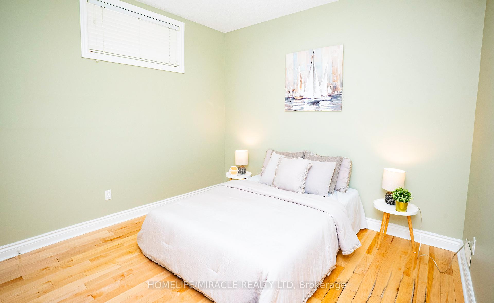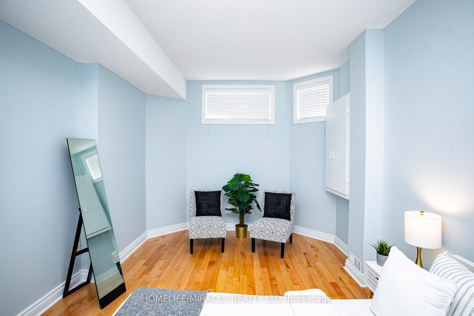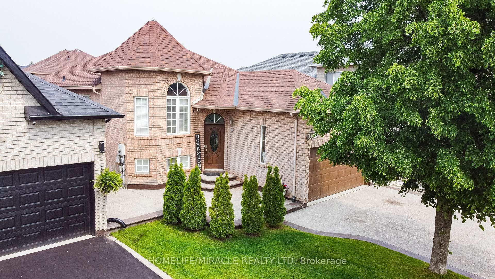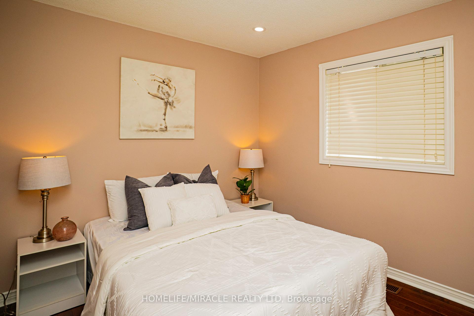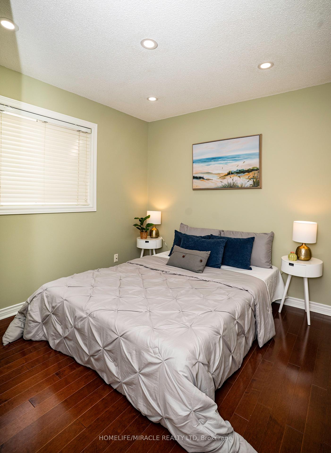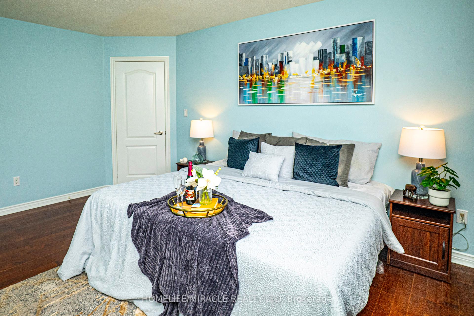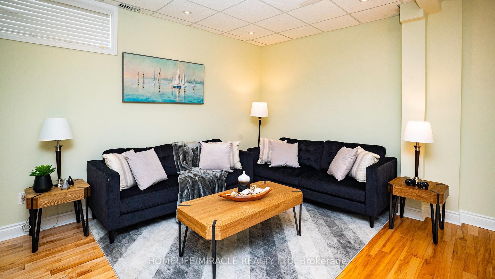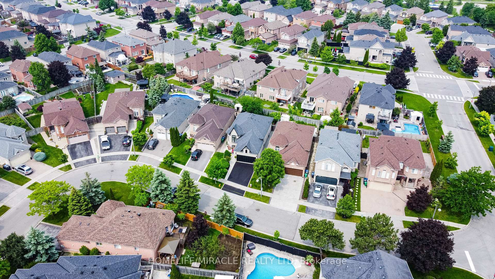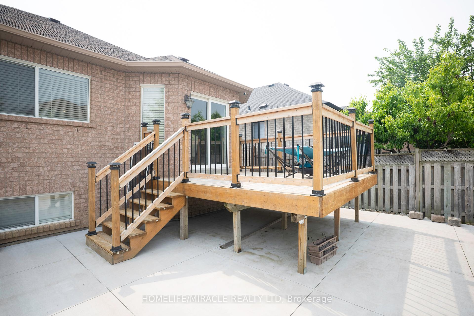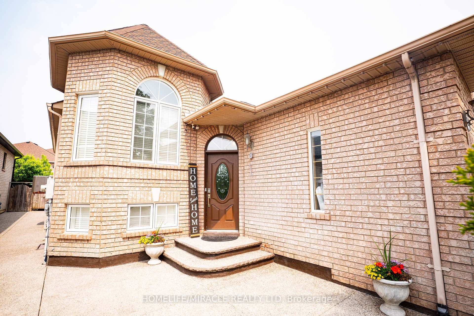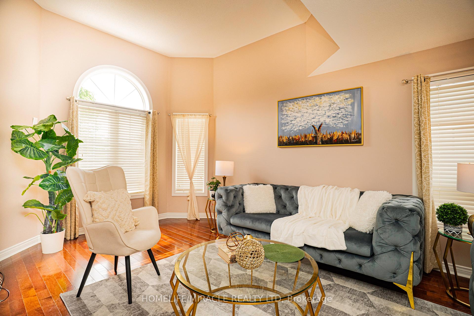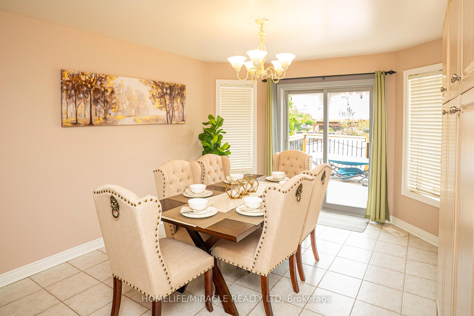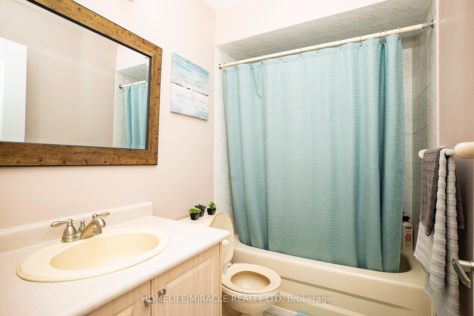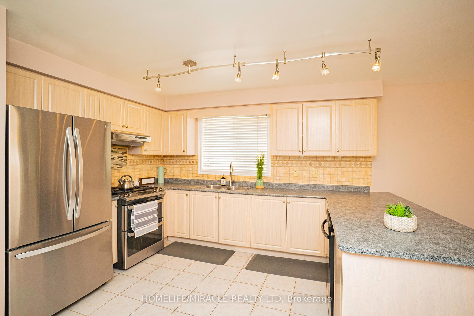$1,359,999
Available - For Sale
Listing ID: W12212511
44 Edgar Road , Caledon, L7E 2J9, Peel
| Welcome to this beautifully maintained raised bungalow nestled in a desirable Bolton neighborhood! Featuring 3+2 spacious bedrooms and 3 full bathrooms, this home offers ample space for growing families or those seeking extra room for guests or a home office. Enjoy the warmth of two fireplaces, ideal for cozy evenings. The bright, open-concept layout includes a walk-out to a private deck, ideal for summer entertaining or peaceful morning coffee. The home has been updated with fresh paint, brand new appliances including a washer, fridge, air conditioner, and water heater. Gas stove (2022) Step outside to find a fully renovated deck, concrete driveway, side and backyard (2022) offering both curb appeal and low-maintenance living. Situated in a peaceful family-friendly community, this home is just minutes from schools, shops, and scenic parks, offering the perfect balance of convenience and tranquility. Don't miss your chance to own this warm and welcoming home! |
| Price | $1,359,999 |
| Taxes: | $5271.92 |
| Assessment Year: | 2024 |
| Occupancy: | Owner |
| Address: | 44 Edgar Road , Caledon, L7E 2J9, Peel |
| Directions/Cross Streets: | LANDSBRIDGE/TANZINI |
| Rooms: | 6 |
| Rooms +: | 3 |
| Bedrooms: | 3 |
| Bedrooms +: | 2 |
| Family Room: | F |
| Basement: | Finished |
| Level/Floor | Room | Length(ft) | Width(ft) | Descriptions | |
| Room 1 | Main | Living Ro | 17.55 | 10.82 | Hardwood Floor, Vaulted Ceiling(s), Large Window |
| Room 2 | Main | Kitchen | 14.76 | 12.79 | Ceramic Floor, Breakfast Bar, Custom Backsplash |
| Room 3 | Main | Breakfast | 14.76 | 11.48 | Ceramic Floor, Pantry, W/O To Deck |
| Room 4 | Main | Bathroom | 4 Pc Ensuite, Window, Ceramic Floor | ||
| Room 5 | Main | Primary B | 14.76 | 12.14 | Hardwood Floor, Walk-In Closet(s) |
| Room 6 | Main | Bathroom | 4 Pc Bath, Ceramic Floor | ||
| Room 7 | Main | Bedroom 2 | 11.15 | 8.86 | Hardwood Floor, Double Closet |
| Room 8 | Main | Bedroom 3 | 9.84 | 8.86 | Hardwood Floor |
| Room 9 | Lower | Bathroom | 4 Pc Bath, Ceramic Floor | ||
| Room 10 | Lower | Bedroom 4 | 20.66 | 11.15 | Hardwood Floor, Gas Fireplace |
| Room 11 | Lower | Bedroom 5 | 11.48 | 11.15 | Hardwood Floor, Walk-In Closet(s) |
| Room 12 | Lower | Recreatio | 19.68 | 18.04 | Hardwood Floor, Gas Fireplace |
| Washroom Type | No. of Pieces | Level |
| Washroom Type 1 | 4 | Main |
| Washroom Type 2 | 4 | Lower |
| Washroom Type 3 | 0 | |
| Washroom Type 4 | 0 | |
| Washroom Type 5 | 0 |
| Total Area: | 0.00 |
| Property Type: | Detached |
| Style: | Bungalow-Raised |
| Exterior: | Brick |
| Garage Type: | Attached |
| (Parking/)Drive: | Private Do |
| Drive Parking Spaces: | 2 |
| Park #1 | |
| Parking Type: | Private Do |
| Park #2 | |
| Parking Type: | Private Do |
| Pool: | None |
| Other Structures: | Garden Shed |
| Approximatly Square Footage: | 1100-1500 |
| Property Features: | Fenced Yard, Park |
| CAC Included: | N |
| Water Included: | N |
| Cabel TV Included: | N |
| Common Elements Included: | N |
| Heat Included: | N |
| Parking Included: | N |
| Condo Tax Included: | N |
| Building Insurance Included: | N |
| Fireplace/Stove: | Y |
| Heat Type: | Forced Air |
| Central Air Conditioning: | Central Air |
| Central Vac: | Y |
| Laundry Level: | Syste |
| Ensuite Laundry: | F |
| Sewers: | Sewer |
$
%
Years
This calculator is for demonstration purposes only. Always consult a professional
financial advisor before making personal financial decisions.
| Although the information displayed is believed to be accurate, no warranties or representations are made of any kind. |
| HOMELIFE/MIRACLE REALTY LTD |
|
|

RAY NILI
Broker
Dir:
(416) 837 7576
Bus:
(905) 731 2000
Fax:
(905) 886 7557
| Virtual Tour | Book Showing | Email a Friend |
Jump To:
At a Glance:
| Type: | Freehold - Detached |
| Area: | Peel |
| Municipality: | Caledon |
| Neighbourhood: | Bolton East |
| Style: | Bungalow-Raised |
| Tax: | $5,271.92 |
| Beds: | 3+2 |
| Baths: | 3 |
| Fireplace: | Y |
| Pool: | None |
Locatin Map:
Payment Calculator:
