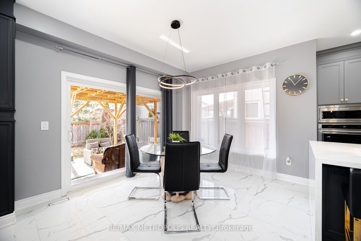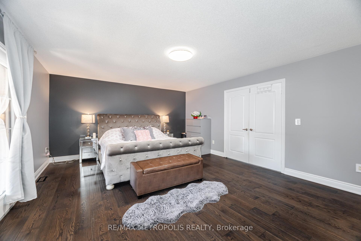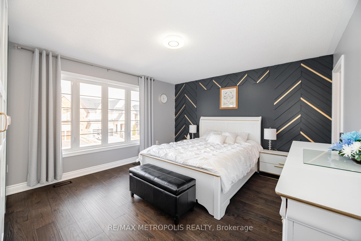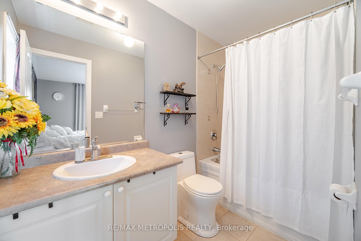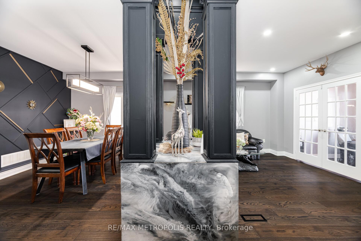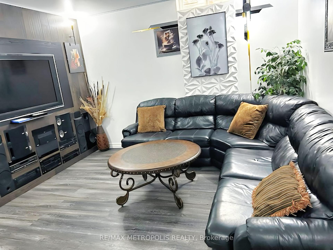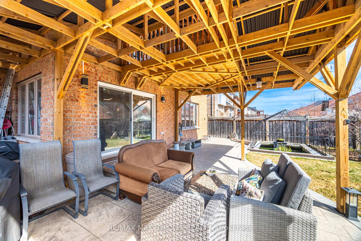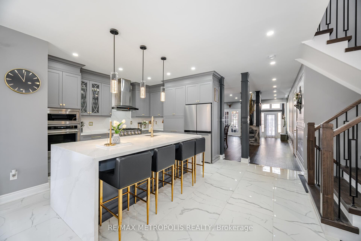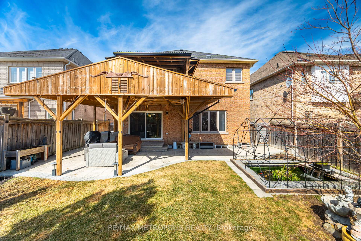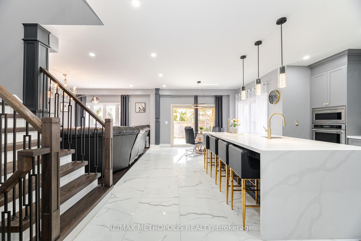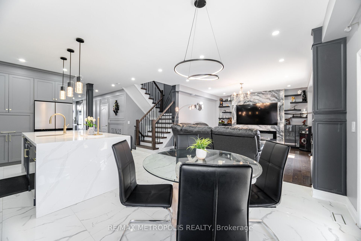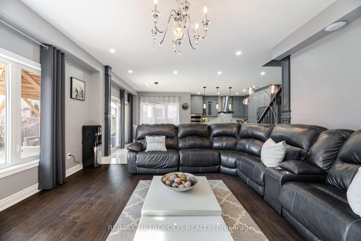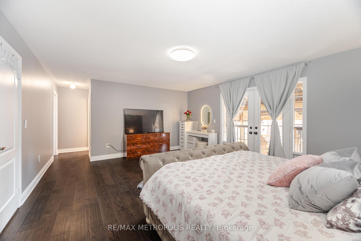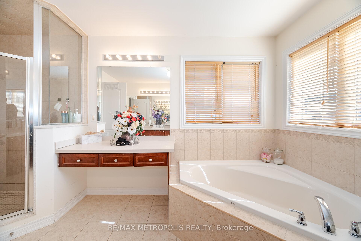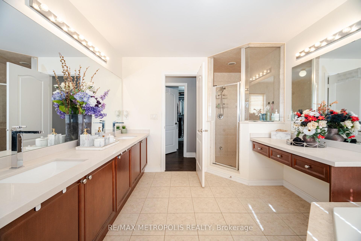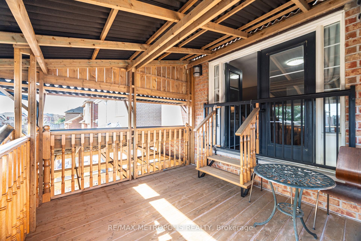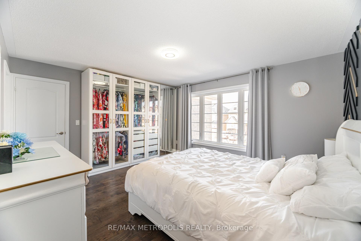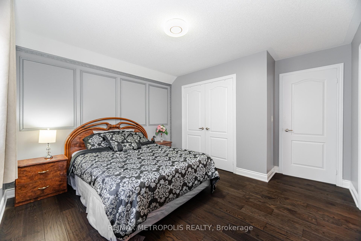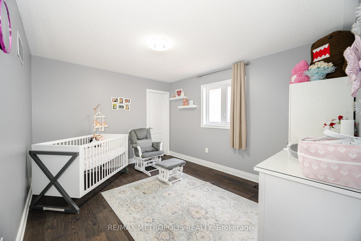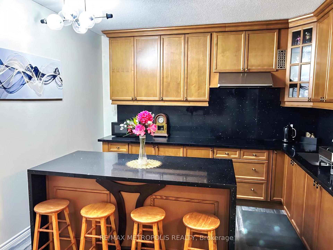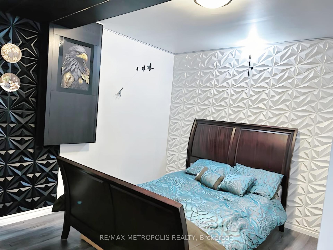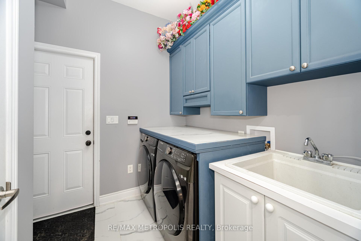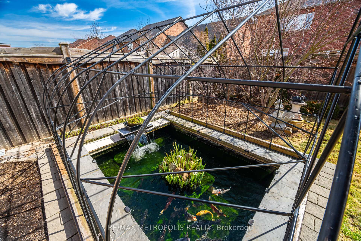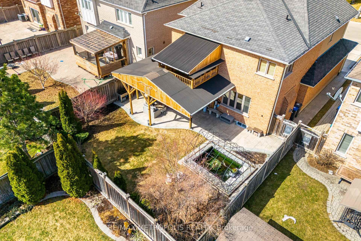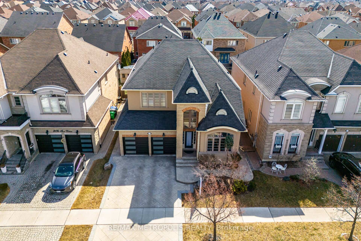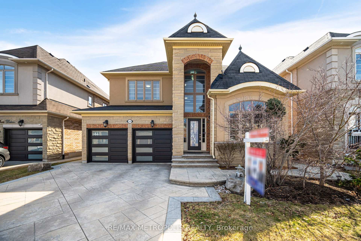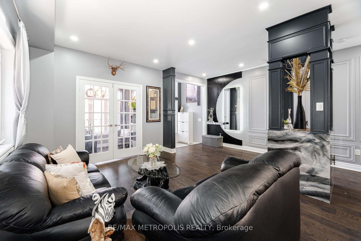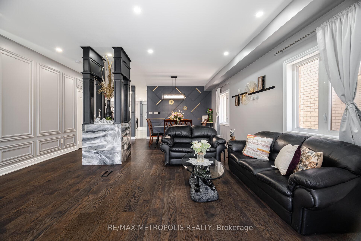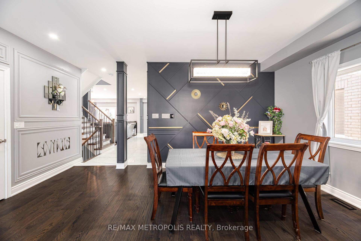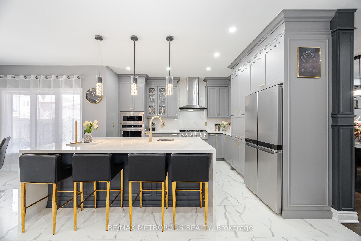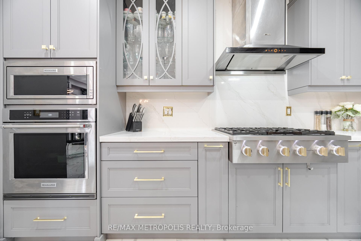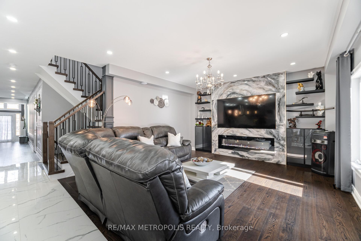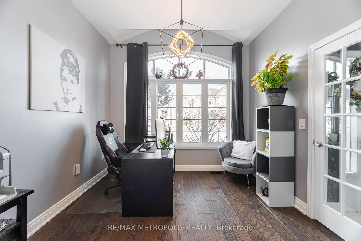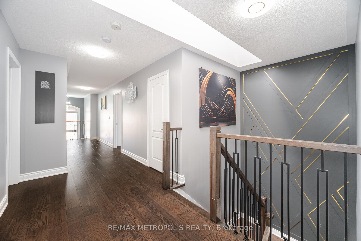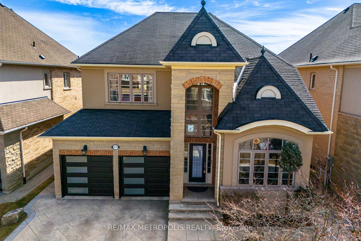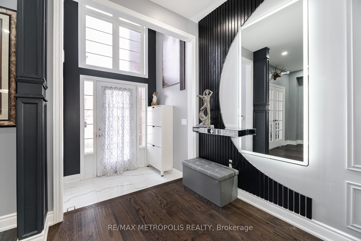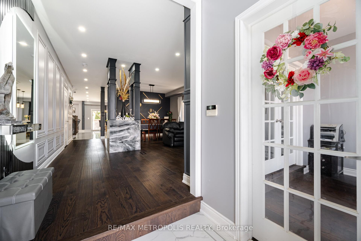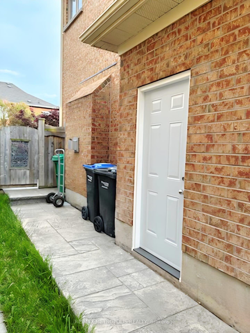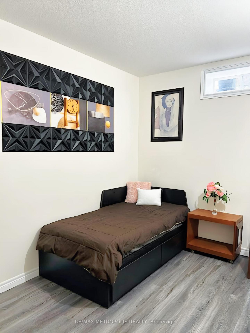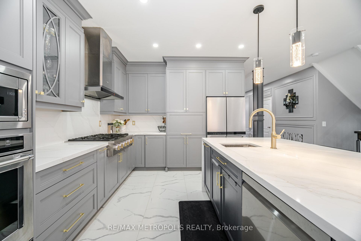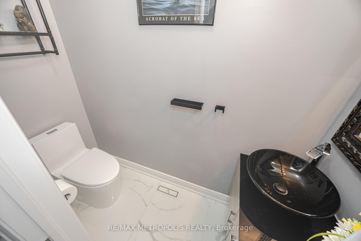$2,298,999
Available - For Sale
Listing ID: W12216584
3178 Tacc Driv , Mississauga, L5M 0B6, Peel
| Welcome to your Modern and Luxurious Dream Home, Nestled in the prestigious Churchill Meadows neighbourhood. This stunning very unique property sits on a premium 46-foot-wide lot and boasts 4+1 bedrooms, 5 bathrooms, office on the main floor (which can be also used as a bedroom), a 3-car garage with EV charging, and 4500 square feet of living space. Recently spent over $200,000 in upgrades. This home features a sleek, Modern Gourmet Kitchen with new appliances and an open-concept layout throughout the main floor. Additional upgrades including stylish accent walls, new engineered hardwood flooring, New Stairs going up and Basement, and Porcelain Tiles in the Kitchen and Breakfast area. Enjoy the touch-screen electric fireplace, pot lights on the main floor, and a beautiful backyard with custom gardens and an in-ground fish pond. The master bedroom is complemented by a large, custom-made deck that offers the perfect spot to start your day. The Finished 9 ft Ceiling basement includes an in-law suite with 1 bedroom, a kitchen, 1 full bathroom, living and dining areas, a modern bar, and a built-in speaker system to elevate your evenings. Seize this fantastic opportunity to make this your home! |
| Price | $2,298,999 |
| Taxes: | $10167.01 |
| Occupancy: | Owner |
| Address: | 3178 Tacc Driv , Mississauga, L5M 0B6, Peel |
| Directions/Cross Streets: | TENTH LINE / TACC DR |
| Rooms: | 10 |
| Rooms +: | 5 |
| Bedrooms: | 4 |
| Bedrooms +: | 3 |
| Family Room: | T |
| Basement: | Finished |
| Level/Floor | Room | Length(ft) | Width(ft) | Descriptions | |
| Room 1 | Main | Kitchen | 23.52 | 16.6 | Porcelain Floor, Stainless Steel Appl, Quartz Counter |
| Room 2 | Main | Living Ro | 12 | 10.99 | Hardwood Floor, Open Concept, Pot Lights |
| Room 3 | Main | Dining Ro | 12.82 | 12.99 | Hardwood Floor, Open Concept, Pot Lights |
| Room 4 | Main | Breakfast | 23.52 | 16.6 | Porcelain Floor, W/O To Yard, Combined w/Kitchen |
| Room 5 | Main | Family Ro | 16.7 | 14.89 | Hardwood Floor, Pot Lights, Fireplace |
| Room 6 | Main | Office | 10.99 | 8.99 | Hardwood Floor, French Doors |
| Room 7 | Second | Primary B | 14.99 | 25.06 | Hardwood Floor, W/O To Deck, 5 Pc Ensuite |
| Room 8 | Second | Bedroom 2 | 13.02 | 10.82 | Hardwood Floor, Semi Ensuite |
| Room 9 | Second | Bedroom 3 | 12 | 10.89 | Hardwood Floor, Semi Ensuite |
| Room 10 | Second | Bedroom 4 | 12.99 | 15.06 | Hardwood Floor, Ensuite Bath |
| Room 11 | Basement | Bedroom 5 | 9.41 | 11.94 | Hardwood Floor, Window |
| Room 12 | Basement | Bedroom | 12 | 14.99 | Vinyl Floor |
| Room 13 | Basement | Bedroom | 8.5 | 12 | Vinyl Floor, Window |
| Room 14 | Basement | Kitchen | 24.01 | 13.38 | Quartz Counter, Centre Island |
| Room 15 | Basement | Living Ro | 16.56 | 24.9 | Vinyl Floor |
| Washroom Type | No. of Pieces | Level |
| Washroom Type 1 | 2 | Main |
| Washroom Type 2 | 5 | Second |
| Washroom Type 3 | 4 | Second |
| Washroom Type 4 | 4 | Basement |
| Washroom Type 5 | 0 |
| Total Area: | 0.00 |
| Property Type: | Detached |
| Style: | 2-Storey |
| Exterior: | Brick, Stone |
| Garage Type: | Built-In |
| (Parking/)Drive: | Private |
| Drive Parking Spaces: | 2 |
| Park #1 | |
| Parking Type: | Private |
| Park #2 | |
| Parking Type: | Private |
| Pool: | Other |
| Approximatly Square Footage: | 3000-3500 |
| CAC Included: | N |
| Water Included: | N |
| Cabel TV Included: | N |
| Common Elements Included: | N |
| Heat Included: | N |
| Parking Included: | N |
| Condo Tax Included: | N |
| Building Insurance Included: | N |
| Fireplace/Stove: | Y |
| Heat Type: | Forced Air |
| Central Air Conditioning: | Central Air |
| Central Vac: | N |
| Laundry Level: | Syste |
| Ensuite Laundry: | F |
| Sewers: | Sewer |
$
%
Years
This calculator is for demonstration purposes only. Always consult a professional
financial advisor before making personal financial decisions.
| Although the information displayed is believed to be accurate, no warranties or representations are made of any kind. |
| RE/MAX METROPOLIS REALTY |
|
|

RAY NILI
Broker
Dir:
(416) 837 7576
Bus:
(905) 731 2000
Fax:
(905) 886 7557
| Book Showing | Email a Friend |
Jump To:
At a Glance:
| Type: | Freehold - Detached |
| Area: | Peel |
| Municipality: | Mississauga |
| Neighbourhood: | Churchill Meadows |
| Style: | 2-Storey |
| Tax: | $10,167.01 |
| Beds: | 4+3 |
| Baths: | 5 |
| Fireplace: | Y |
| Pool: | Other |
Locatin Map:
Payment Calculator:
