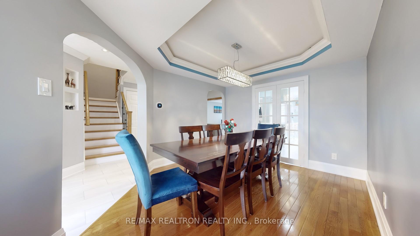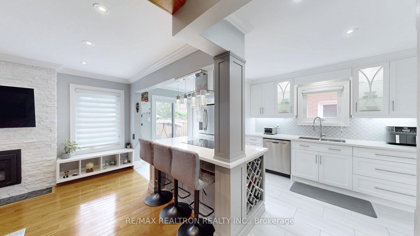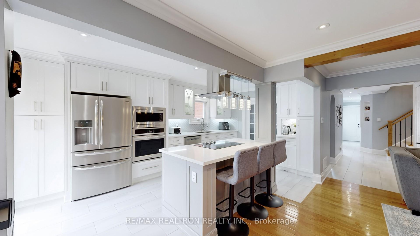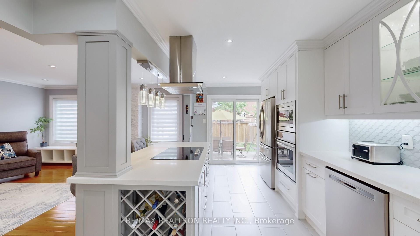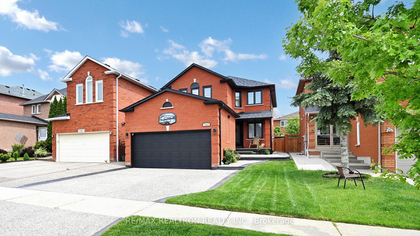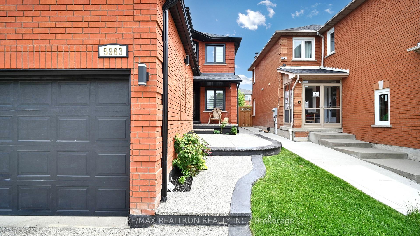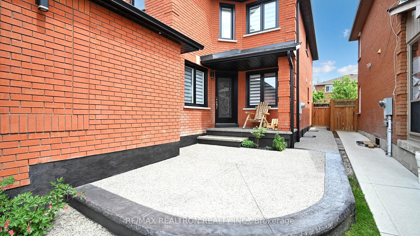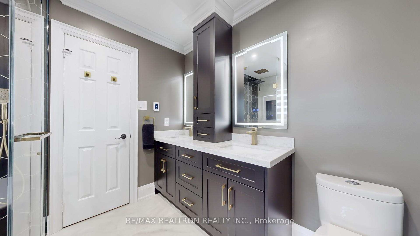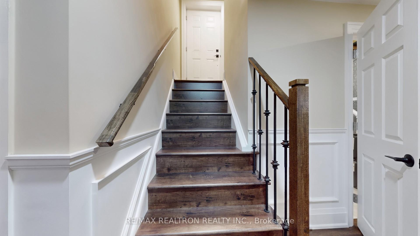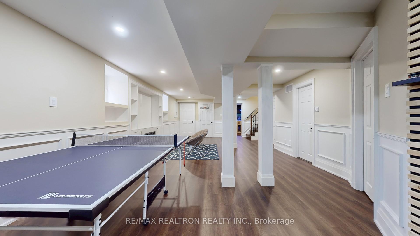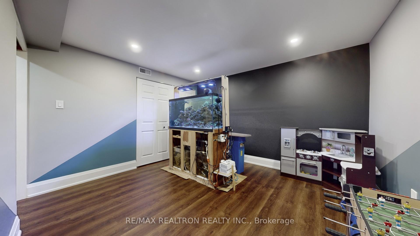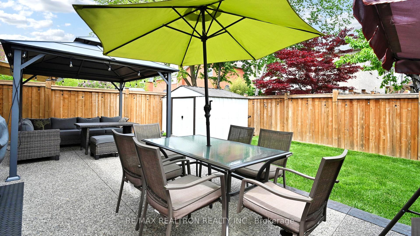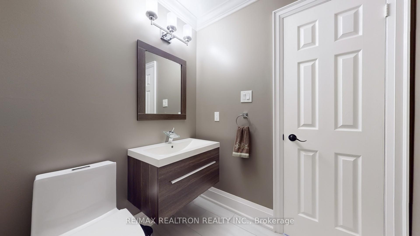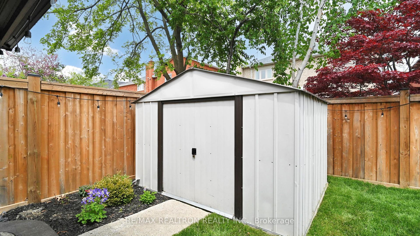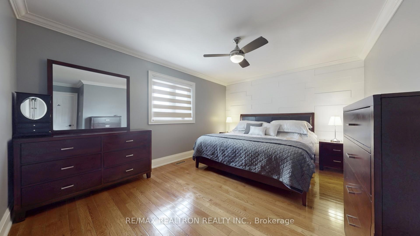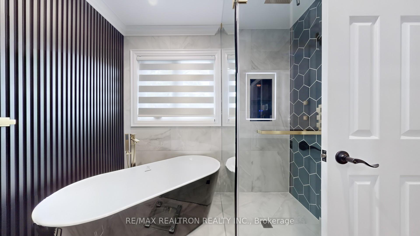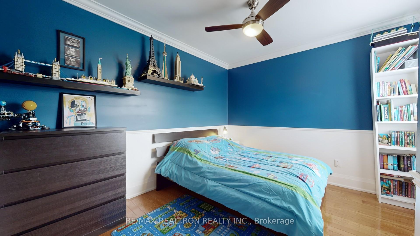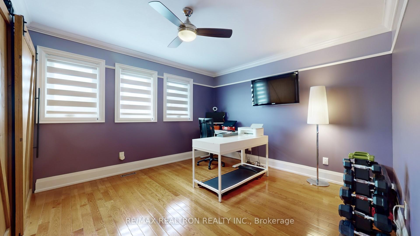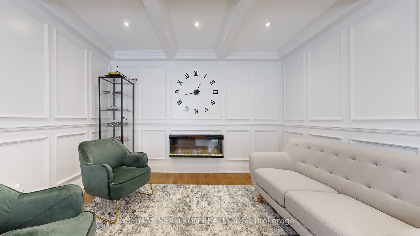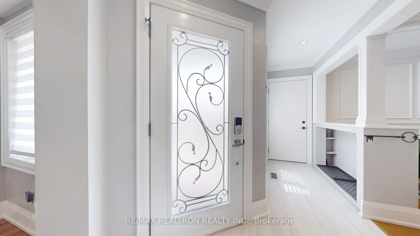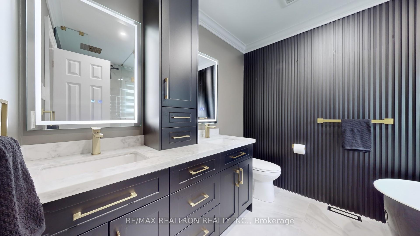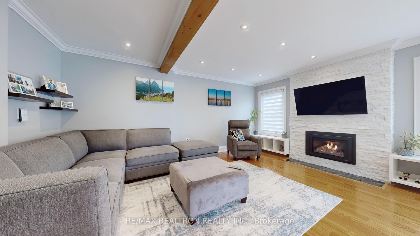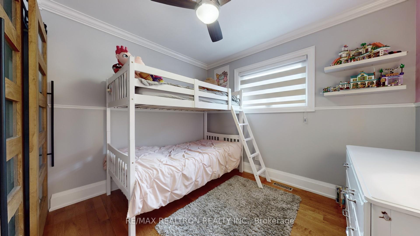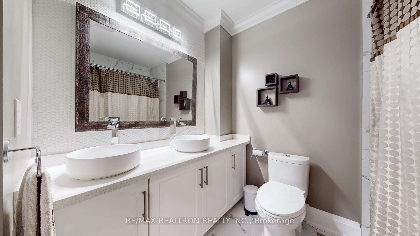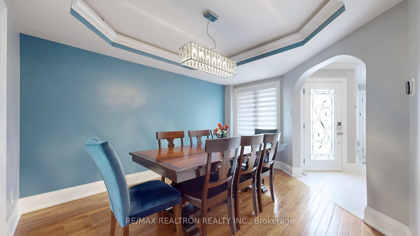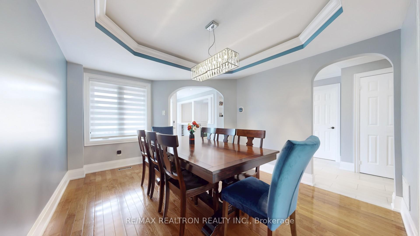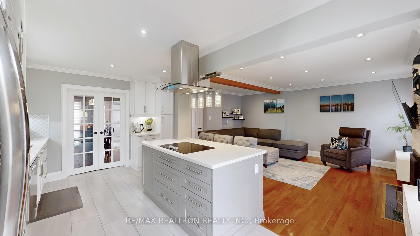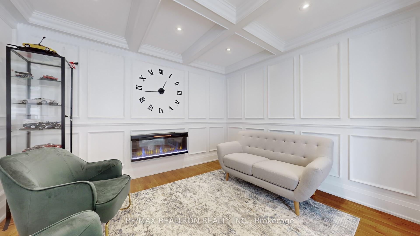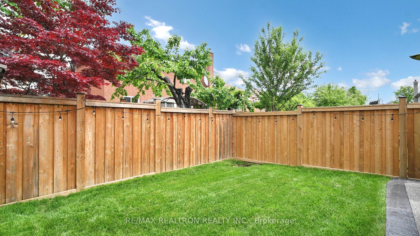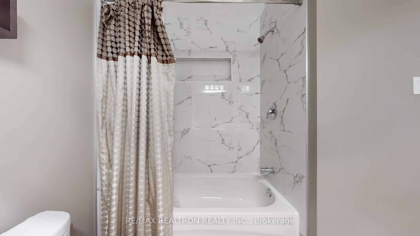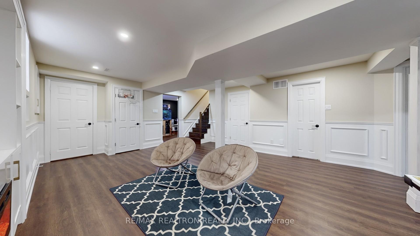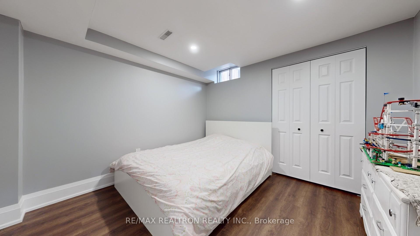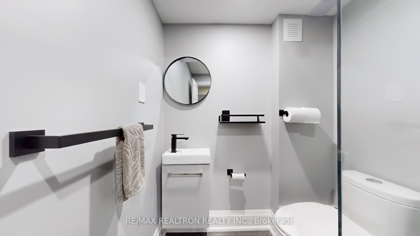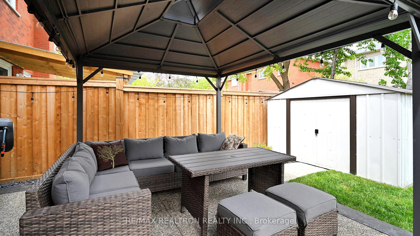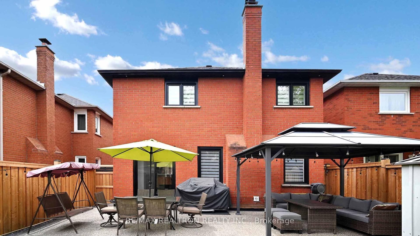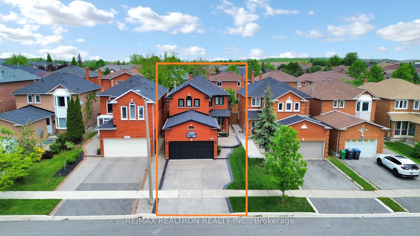$1,449,900
Available - For Sale
Listing ID: W12180053
5963 Cherrywood Plac , Mississauga, L5M 4Z6, Peel
| Must Be Seen!!! East Credit Gem !!! Detached 4+2 bedrooms !! Completely Renovated with Great Attention to the Finest Details. Approximately 300k invested. New Kitchen, Powder Room, Staircase, Newly Finished Basement with Two Bedrooms, Full Bathroom and Separate Entrance Plus Rough in for Kitchen Easily Converted to Basement Suite. New Fireplace in Family Room, New Roof, Eavestroughs, Soffits with Pot lights, New Windows and Patio Door, Brand New Master Bath, Glass Shower & Heated Floors, Concrete Aggregate Driveway, Walkway, Back Patio, Fence, Gazebo & Shed. Coffered Ceiling and New Wainscotting in Living Room, Mill/Trim work. New Master Closet, Furnace and Water Heater. This Sparkling Home is Situated on A Cul de Sac, In A Family Oriented Neighborhood, with Great Schools, Close to Shops, Restaurants and Other Delights. |
| Price | $1,449,900 |
| Taxes: | $6802.83 |
| Occupancy: | Owner |
| Address: | 5963 Cherrywood Plac , Mississauga, L5M 4Z6, Peel |
| Directions/Cross Streets: | Creditview/Britannia |
| Rooms: | 8 |
| Rooms +: | 3 |
| Bedrooms: | 4 |
| Bedrooms +: | 2 |
| Family Room: | T |
| Basement: | Finished |
| Level/Floor | Room | Length(ft) | Width(ft) | Descriptions | |
| Room 1 | Main | Living Ro | 14.99 | 12 | Hardwood Floor, Open Concept |
| Room 2 | Main | Dining Ro | 14.01 | 10.99 | Hardwood Floor, Open Concept |
| Room 3 | Main | Kitchen | 11.64 | 8.99 | Open Concept, Quartz Counter, Stainless Steel Appl |
| Room 4 | Main | Breakfast | 8.99 | 8.07 | Ceramic Floor, W/O To Patio |
| Room 5 | Main | Family Ro | 12.14 | 17.06 | Hardwood Floor, Fireplace |
| Room 6 | Second | Primary B | 15.58 | 11.71 | Walk-In Closet(s), 5 Pc Ensuite, Hardwood Floor |
| Room 7 | Second | Bedroom 2 | 10 | 9.41 | Hardwood Floor, Closet |
| Room 8 | Second | Bedroom 3 | 11.81 | 10 | Hardwood Floor, Closet |
| Room 9 | Second | Bedroom 4 | 12.79 | 12 | Hardwood Floor, Closet |
| Room 10 | Basement | Recreatio | 15.74 | 31.49 | Vinyl Floor, Fireplace |
| Room 11 | Basement | Bedroom | 12.46 | 17.06 | Closet, Vinyl Floor |
| Room 12 | Basement | Bedroom | 11.15 | 10.82 | Vinyl Floor, Closet |
| Washroom Type | No. of Pieces | Level |
| Washroom Type 1 | 5 | Second |
| Washroom Type 2 | 2 | Ground |
| Washroom Type 3 | 3 | Basement |
| Washroom Type 4 | 0 | |
| Washroom Type 5 | 0 | |
| Washroom Type 6 | 5 | Second |
| Washroom Type 7 | 2 | Ground |
| Washroom Type 8 | 3 | Basement |
| Washroom Type 9 | 0 | |
| Washroom Type 10 | 0 |
| Total Area: | 0.00 |
| Property Type: | Detached |
| Style: | 2-Storey |
| Exterior: | Brick |
| Garage Type: | Attached |
| (Parking/)Drive: | Private Do |
| Drive Parking Spaces: | 2 |
| Park #1 | |
| Parking Type: | Private Do |
| Park #2 | |
| Parking Type: | Private Do |
| Pool: | None |
| Approximatly Square Footage: | 2000-2500 |
| CAC Included: | N |
| Water Included: | N |
| Cabel TV Included: | N |
| Common Elements Included: | N |
| Heat Included: | N |
| Parking Included: | N |
| Condo Tax Included: | N |
| Building Insurance Included: | N |
| Fireplace/Stove: | Y |
| Heat Type: | Forced Air |
| Central Air Conditioning: | Central Air |
| Central Vac: | N |
| Laundry Level: | Syste |
| Ensuite Laundry: | F |
| Elevator Lift: | False |
| Sewers: | Sewer |
$
%
Years
This calculator is for demonstration purposes only. Always consult a professional
financial advisor before making personal financial decisions.
| Although the information displayed is believed to be accurate, no warranties or representations are made of any kind. |
| RE/MAX REALTRON REALTY INC. |
|
|

RAY NILI
Broker
Dir:
(416) 837 7576
Bus:
(905) 731 2000
Fax:
(905) 886 7557
| Virtual Tour | Book Showing | Email a Friend |
Jump To:
At a Glance:
| Type: | Freehold - Detached |
| Area: | Peel |
| Municipality: | Mississauga |
| Neighbourhood: | East Credit |
| Style: | 2-Storey |
| Tax: | $6,802.83 |
| Beds: | 4+2 |
| Baths: | 4 |
| Fireplace: | Y |
| Pool: | None |
Locatin Map:
Payment Calculator:
