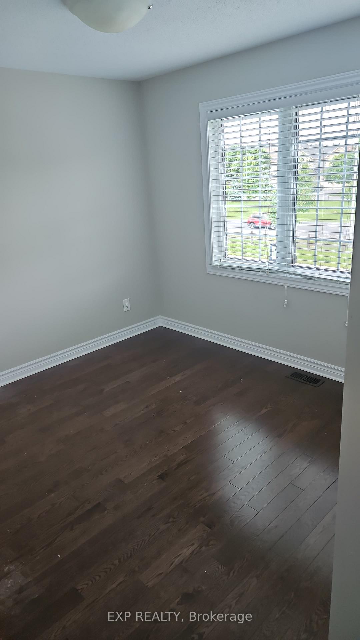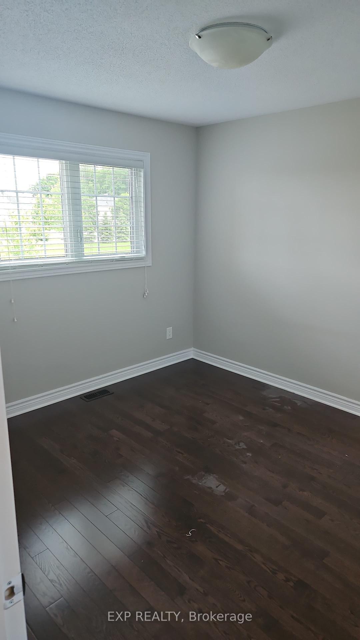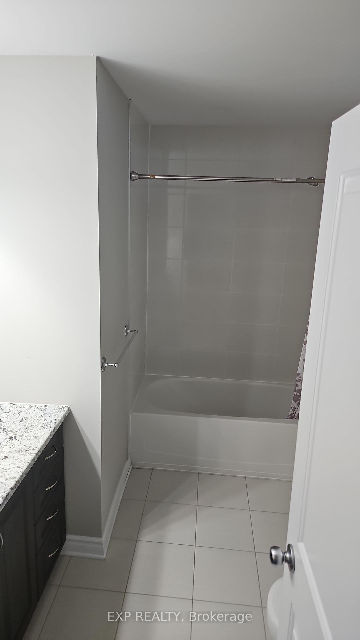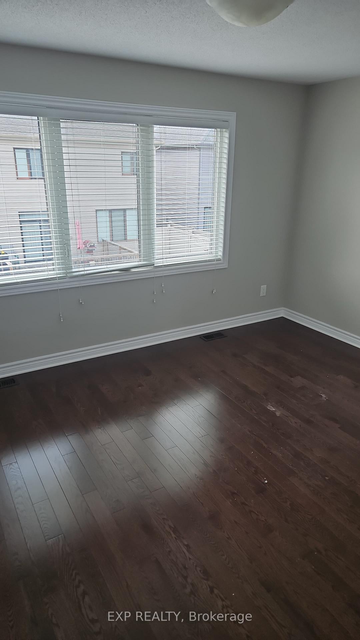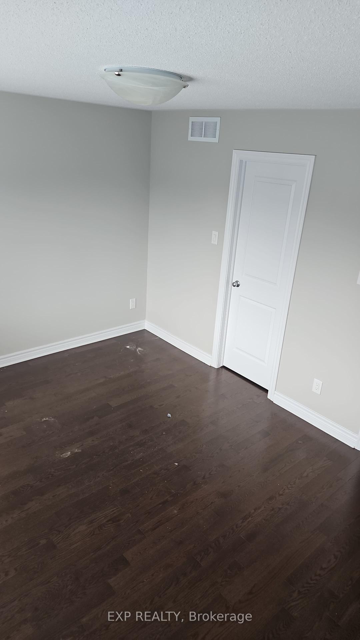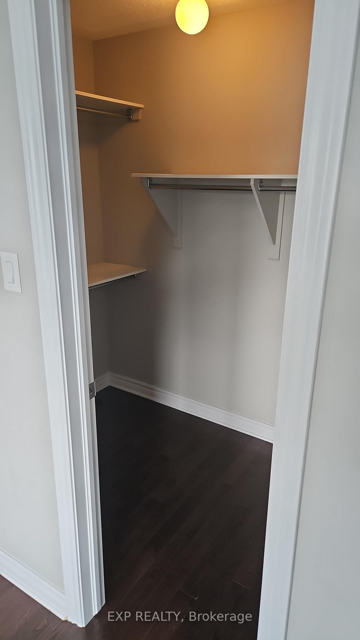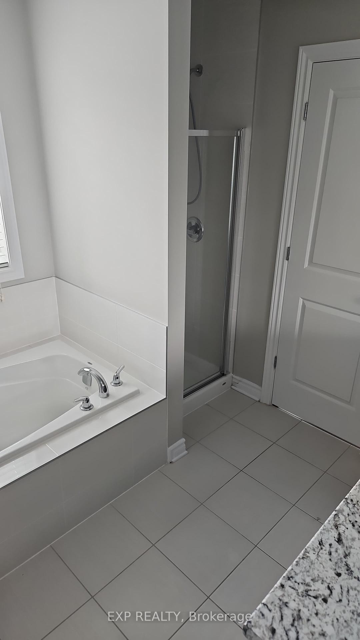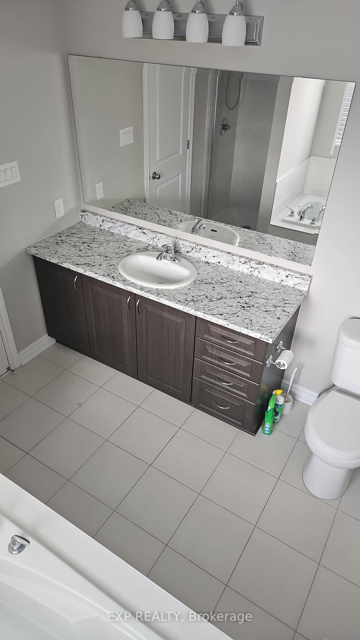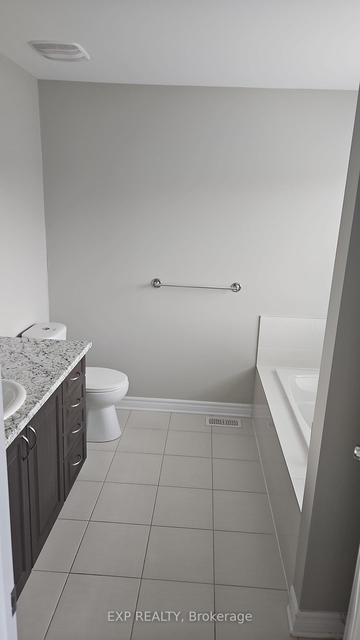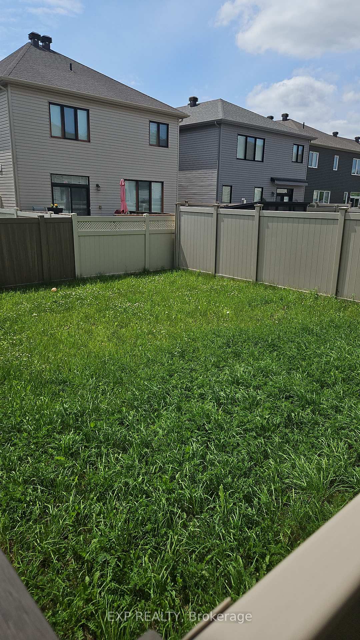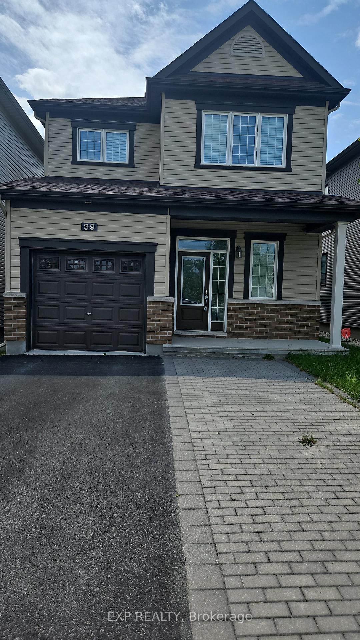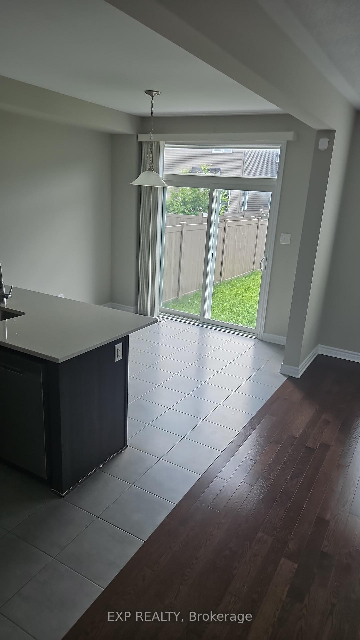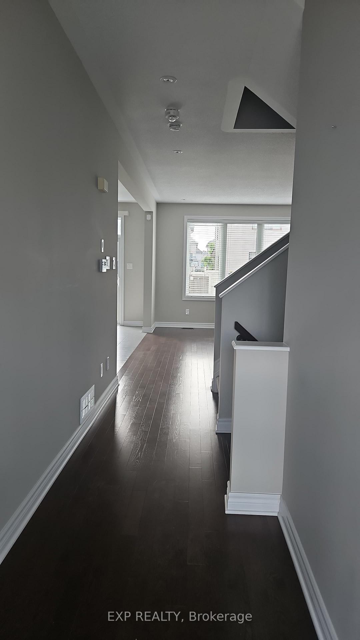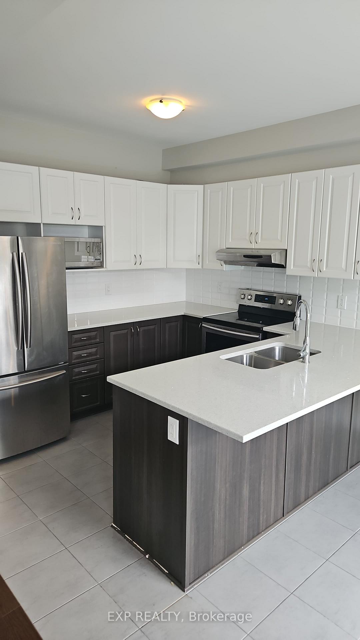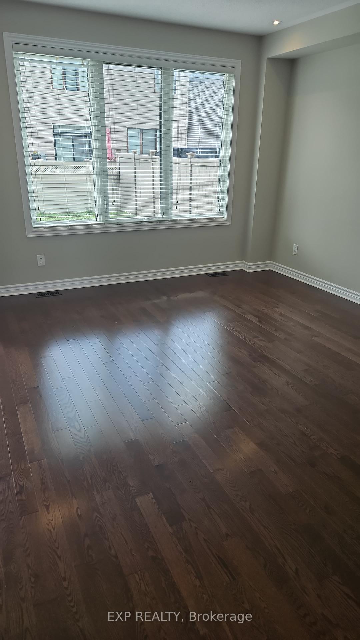$2,850
Available - For Rent
Listing ID: X12219825
39 Knockaderry Cres , Barrhaven, K2J 6H2, Ottawa
| Welcome to this bright and spacious 3-bedroom home, ideally located in Half-Moon Bay. Perfect for families or professionals, this well-maintained property offers comfort, convenience, and a welcoming community atmosphere. The main floor features a functional layout with a sun-filled living area, a modern kitchen with ample cabinet space, and a dining area ideal for family meals or entertaining guests. Upstairs, you'll find three generous bedrooms, including a primary bedroom with ample closet space and an Ensuite. Enjoy the privacy of a detached property, a backyard perfect for summer gatherings, and convenient parking. Located close to top-rated schools, parks, shopping, and transit routes, this home offers everything you need within minutes. Don't miss this rare rental opportunity in a highly sought-after area! Contact view it today! |
| Price | $2,850 |
| Taxes: | $0.00 |
| Occupancy: | Vacant |
| Address: | 39 Knockaderry Cres , Barrhaven, K2J 6H2, Ottawa |
| Lot Size: | 9.15 x 91.86 (Feet) |
| Directions/Cross Streets: | Greenbank Rd / Kilbirnie Dr |
| Rooms: | 10 |
| Rooms +: | 2 |
| Bedrooms: | 3 |
| Bedrooms +: | 0 |
| Family Room: | F |
| Basement: | Full, Unfinished |
| Furnished: | Unfu |
| Level/Floor | Room | Length(ft) | Width(ft) | Descriptions | |
| Room 1 | Main | Living Ro | 15.97 | 12.99 | |
| Room 2 | Main | Kitchen | 9.97 | 9.15 | |
| Room 3 | Main | Dining Ro | 9.97 | 8.99 | |
| Room 4 | Main | Foyer | |||
| Room 5 | Main | Bathroom | 2 Pc Bath | ||
| Room 6 | Second | Bedroom | 9.97 | 9.32 | |
| Room 7 | Second | Primary B | 13.97 | 10.99 | |
| Room 8 | Second | Bedroom | 9.97 | 10.99 | |
| Room 9 | Second | Bathroom | 3 Pc Ensuite | ||
| Room 10 | Second | Bathroom | 3 Pc Bath | ||
| Room 11 | Basement | Utility R | |||
| Room 12 | Basement | Other |
| Washroom Type | No. of Pieces | Level |
| Washroom Type 1 | 2 | Main |
| Washroom Type 2 | 3 | Second |
| Washroom Type 3 | 0 | |
| Washroom Type 4 | 0 | |
| Washroom Type 5 | 0 | |
| Washroom Type 6 | 2 | Main |
| Washroom Type 7 | 3 | Second |
| Washroom Type 8 | 0 | |
| Washroom Type 9 | 0 | |
| Washroom Type 10 | 0 |
| Total Area: | 0.00 |
| Approximatly Age: | 6-15 |
| Property Type: | Detached |
| Style: | 2-Storey |
| Exterior: | Brick, Vinyl Siding |
| Garage Type: | Built-In |
| Drive Parking Spaces: | 2 |
| Pool: | None |
| Laundry Access: | In Basement |
| Approximatly Age: | 6-15 |
| Approximatly Square Footage: | 1100-1500 |
| Property Features: | Public Trans, Park |
| CAC Included: | N |
| Water Included: | N |
| Cabel TV Included: | N |
| Common Elements Included: | N |
| Heat Included: | N |
| Parking Included: | Y |
| Condo Tax Included: | N |
| Building Insurance Included: | N |
| Fireplace/Stove: | N |
| Heat Type: | Forced Air |
| Central Air Conditioning: | Central Air |
| Central Vac: | N |
| Laundry Level: | Syste |
| Ensuite Laundry: | F |
| Sewers: | Sewer |
| Although the information displayed is believed to be accurate, no warranties or representations are made of any kind. |
| EXP REALTY |
|
|

RAY NILI
Broker
Dir:
(416) 837 7576
Bus:
(905) 731 2000
Fax:
(905) 886 7557
| Book Showing | Email a Friend |
Jump To:
At a Glance:
| Type: | Freehold - Detached |
| Area: | Ottawa |
| Municipality: | Barrhaven |
| Neighbourhood: | 7711 - Barrhaven - Half Moon Bay |
| Style: | 2-Storey |
| Lot Size: | 9.15 x 91.86(Feet) |
| Approximate Age: | 6-15 |
| Beds: | 3 |
| Baths: | 3 |
| Fireplace: | N |
| Pool: | None |
Locatin Map:
