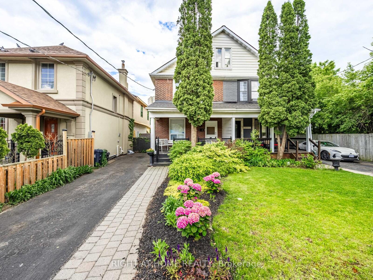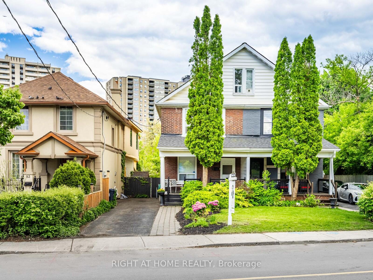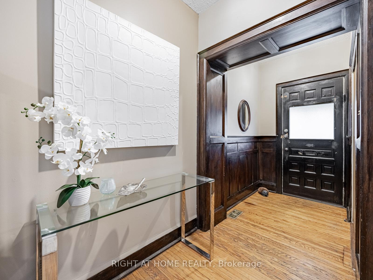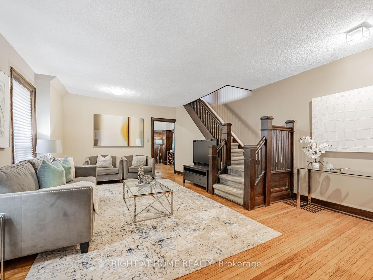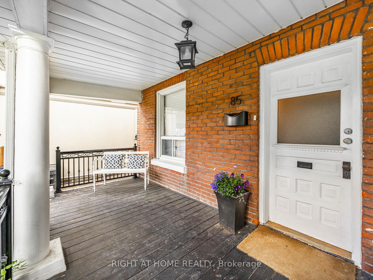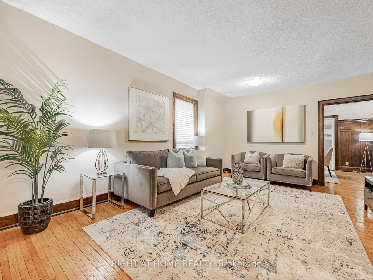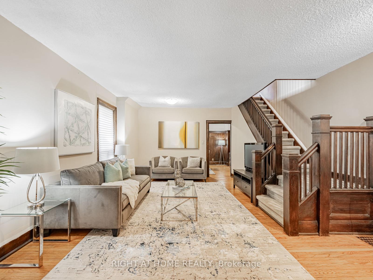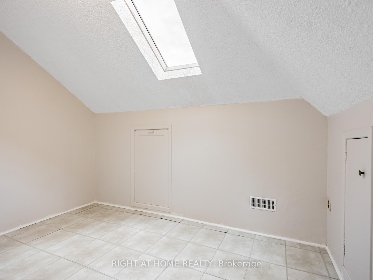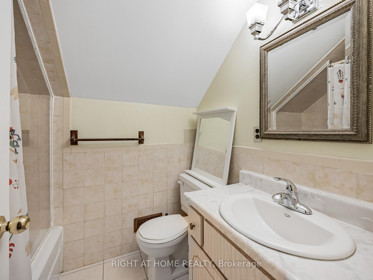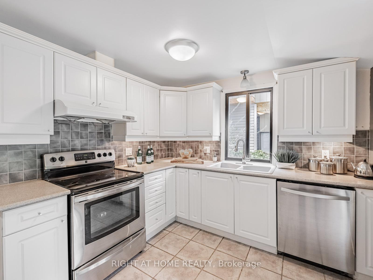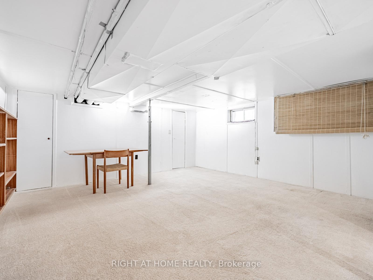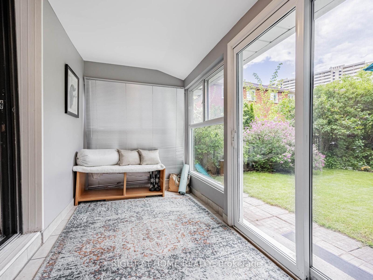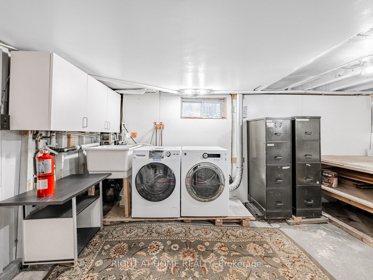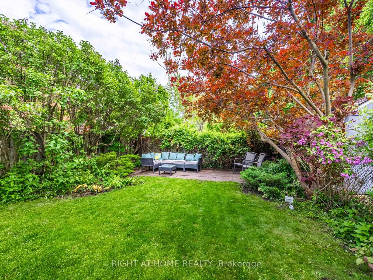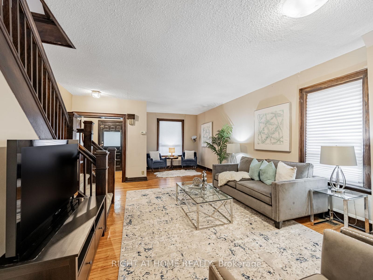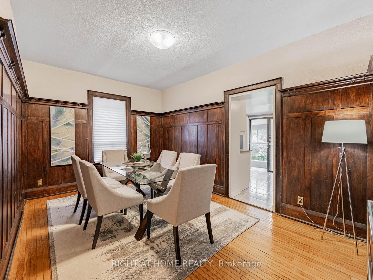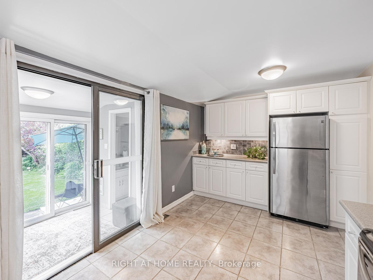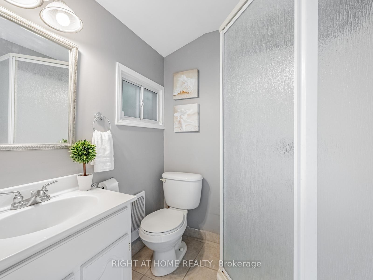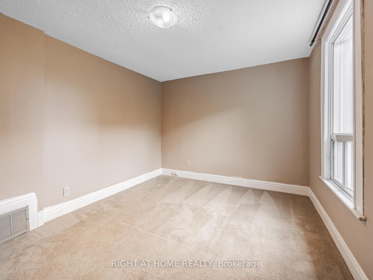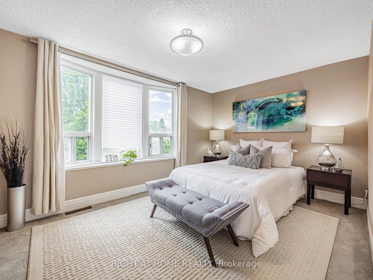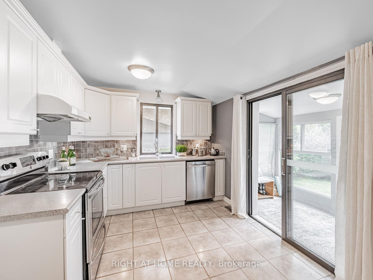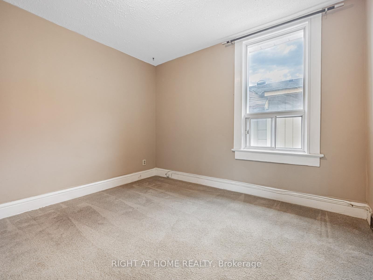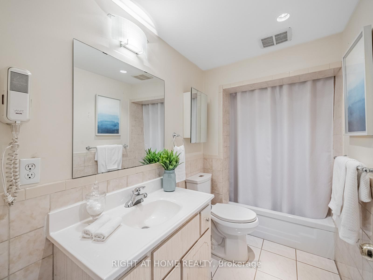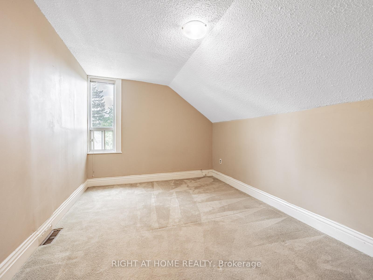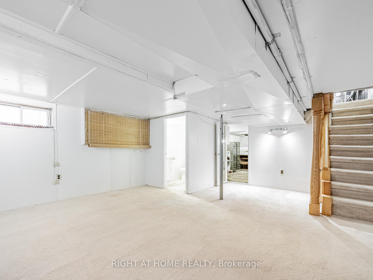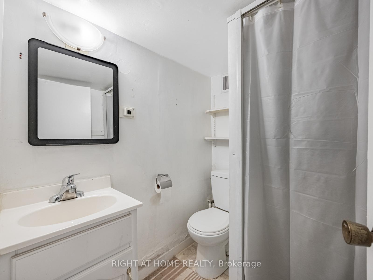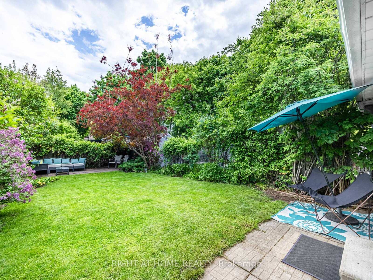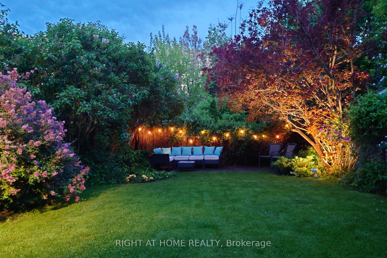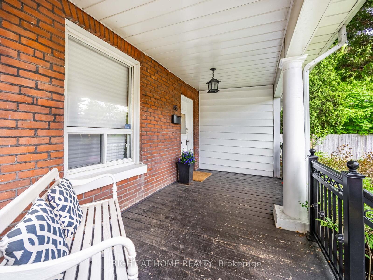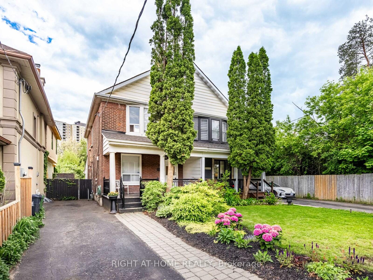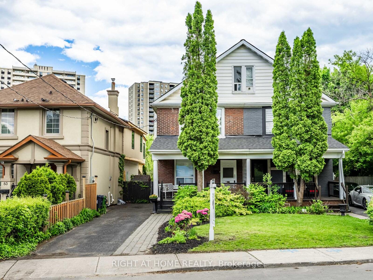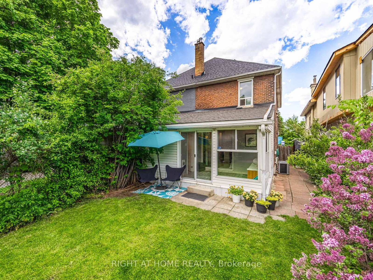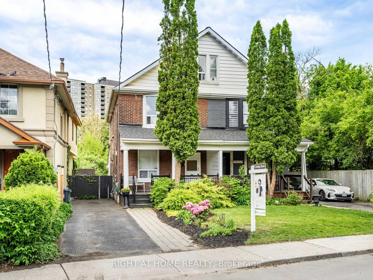$949,000
Available - For Sale
Listing ID: W12190696
85 Buttonwood Aven , Toronto, M6M 2J6, Toronto
| Nestled on a quiet street in an established neighbourhood adjacent to The Junction and Baby Point, this spacious and versatile 4-bedroom, 4-bath semi offers the perfect blend of character, functionality, and value. Zoned as a duplex and featuring a mostly finished basement, it presents an ideal opportunity for families seeking room to grow and/ or investors looking to maximize income potential. Thoughtfully laid-out interior with generous principal rooms, a full bathroom on every level, and plenty of natural light throughout. The cozy porch faces a tranquil park setting directly opposite, allowing for calming evenings. The fully fenced backyard is great entertaining and relaxing for all seasons. Enjoy the best of West Toronto living with top-rated schools, vibrant shopping and dining on your doorstep, easy access to transit, Scarlett Woods Golf course and proximity to major highways all at a fraction of the price of neighbouring communities.This is more than a home its a smart investment in lifestyle and location. |
| Price | $949,000 |
| Taxes: | $3431.00 |
| Assessment Year: | 2024 |
| Occupancy: | Vacant |
| Address: | 85 Buttonwood Aven , Toronto, M6M 2J6, Toronto |
| Directions/Cross Streets: | Jane & Weston |
| Rooms: | 10 |
| Rooms +: | 2 |
| Bedrooms: | 4 |
| Bedrooms +: | 0 |
| Family Room: | F |
| Basement: | Partially Fi |
| Level/Floor | Room | Length(ft) | Width(ft) | Descriptions | |
| Room 1 | Ground | Foyer | 4.26 | 4 | Separate Room |
| Room 2 | Ground | Living Ro | 25.62 | 11.02 | Hardwood Floor, Large Window |
| Room 3 | Ground | Dining Ro | 14.5 | 11.02 | Hardwood Floor, Window, Wainscoting |
| Room 4 | Ground | Kitchen | 14.83 | 9.32 | Stainless Steel Appl, W/O To Sunroom, Family Size Kitchen |
| Room 5 | Ground | Sunroom | 6.07 | 10.27 | W/O To Garden, Sliding Doors, Ceramic Floor |
| Room 6 | Second | Primary B | 13.64 | 9.91 | Bay Window, W/W Closet, Broadloom |
| Room 7 | Second | Bedroom 2 | 10.07 | 10.63 | Broadloom, Closet |
| Room 8 | Second | Bedroom 3 | 13.48 | 10.07 | Overlooks Backyard, Closet, Broadloom |
| Room 9 | Third | Bedroom 4 | 14.3 | 9.77 | Broadloom, Closet, Window |
| Room 10 | Third | Office | 9.51 | 11.25 | Skylight, Vinyl Floor |
| Room 11 | Basement | Recreatio | 14.53 | 16.6 | Above Grade Window, 3 Pc Ensuite |
| Room 12 | Basement | Laundry | 13.42 | 13.22 |
| Washroom Type | No. of Pieces | Level |
| Washroom Type 1 | 4 | |
| Washroom Type 2 | 3 | |
| Washroom Type 3 | 0 | |
| Washroom Type 4 | 0 | |
| Washroom Type 5 | 0 |
| Total Area: | 0.00 |
| Property Type: | Semi-Detached |
| Style: | 2 1/2 Storey |
| Exterior: | Brick |
| Garage Type: | None |
| Drive Parking Spaces: | 4 |
| Pool: | None |
| Approximatly Square Footage: | 1500-2000 |
| CAC Included: | N |
| Water Included: | N |
| Cabel TV Included: | N |
| Common Elements Included: | N |
| Heat Included: | N |
| Parking Included: | N |
| Condo Tax Included: | N |
| Building Insurance Included: | N |
| Fireplace/Stove: | N |
| Heat Type: | Forced Air |
| Central Air Conditioning: | Central Air |
| Central Vac: | N |
| Laundry Level: | Syste |
| Ensuite Laundry: | F |
| Sewers: | Sewer |
$
%
Years
This calculator is for demonstration purposes only. Always consult a professional
financial advisor before making personal financial decisions.
| Although the information displayed is believed to be accurate, no warranties or representations are made of any kind. |
| RIGHT AT HOME REALTY |
|
|

RAY NILI
Broker
Dir:
(416) 837 7576
Bus:
(905) 731 2000
Fax:
(905) 886 7557
| Virtual Tour | Book Showing | Email a Friend |
Jump To:
At a Glance:
| Type: | Freehold - Semi-Detached |
| Area: | Toronto |
| Municipality: | Toronto W04 |
| Neighbourhood: | Mount Dennis |
| Style: | 2 1/2 Storey |
| Tax: | $3,431 |
| Beds: | 4 |
| Baths: | 4 |
| Fireplace: | N |
| Pool: | None |
Locatin Map:
Payment Calculator:
