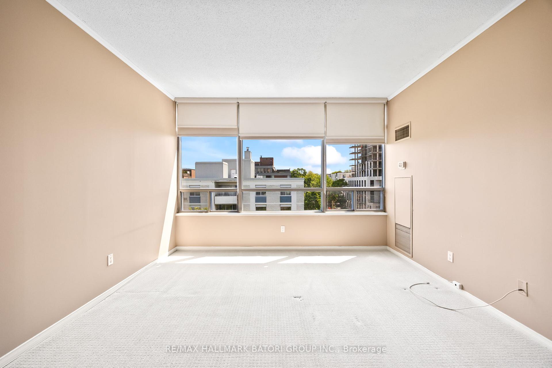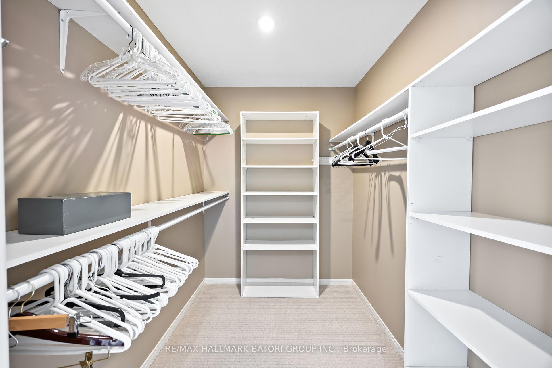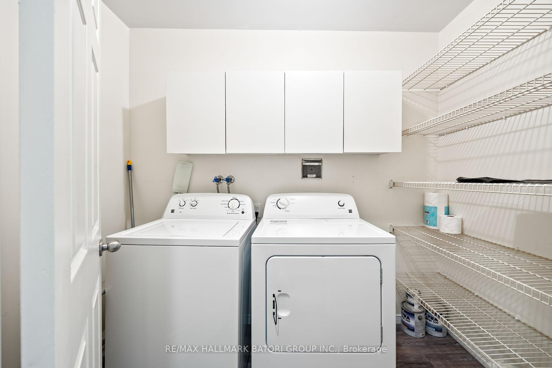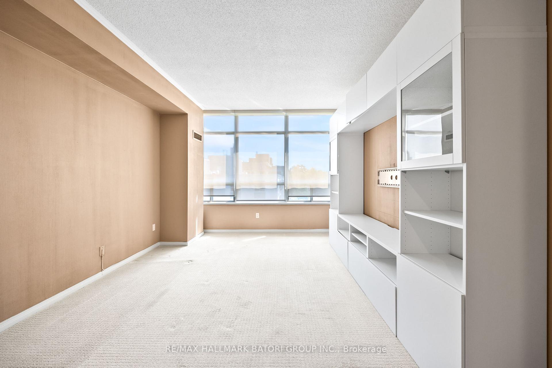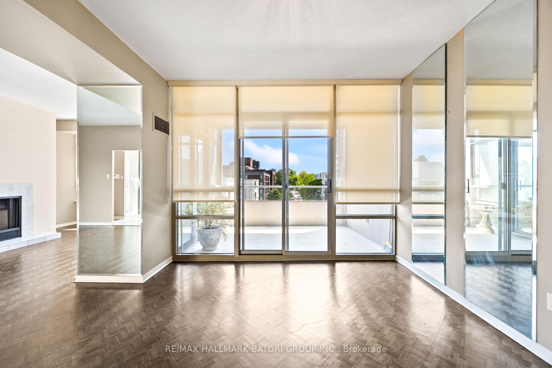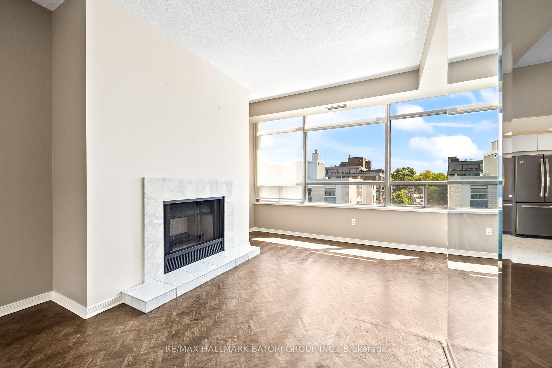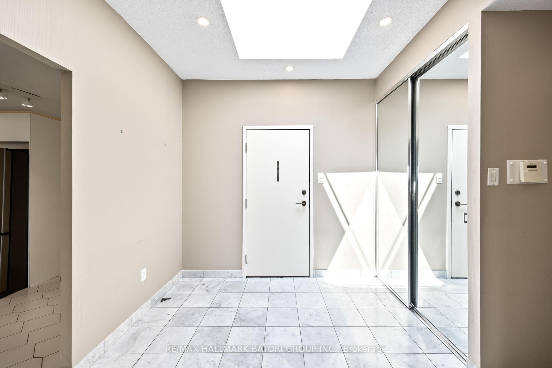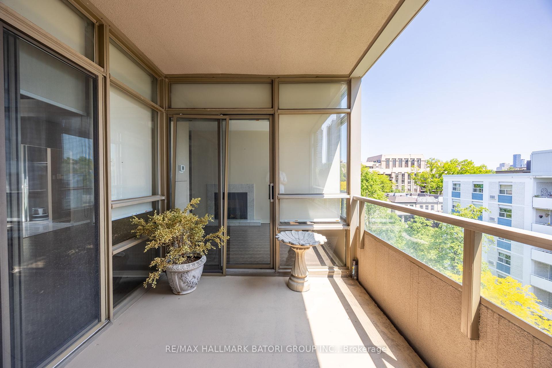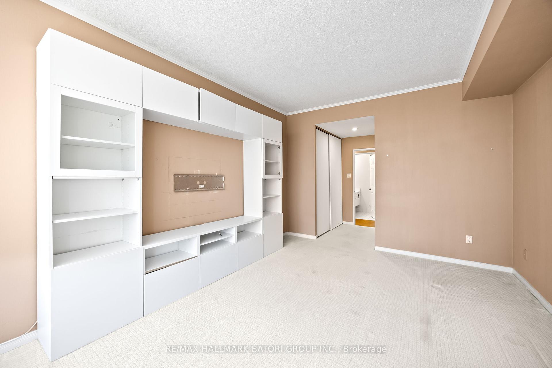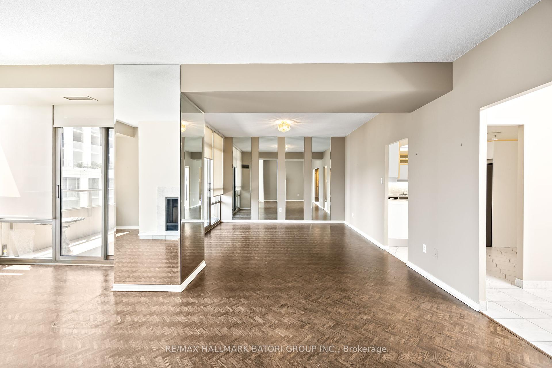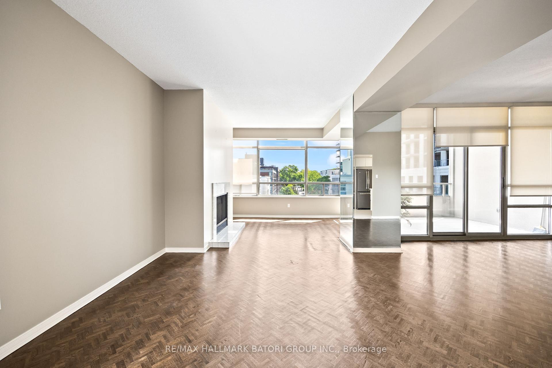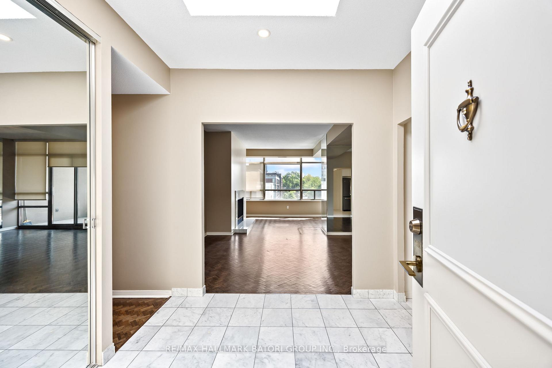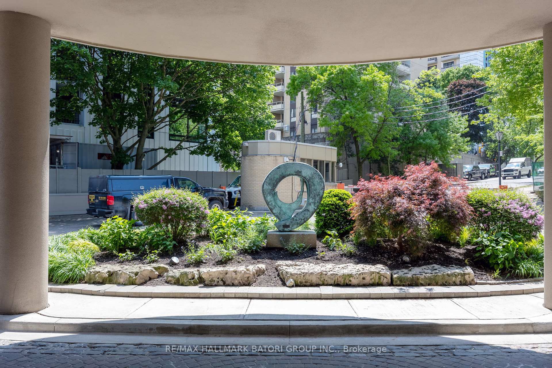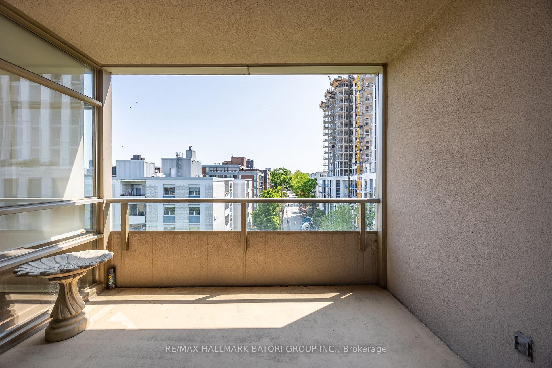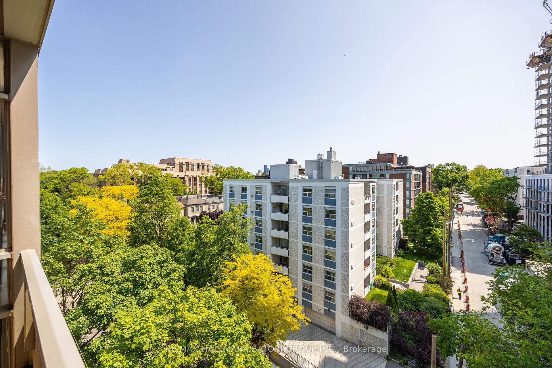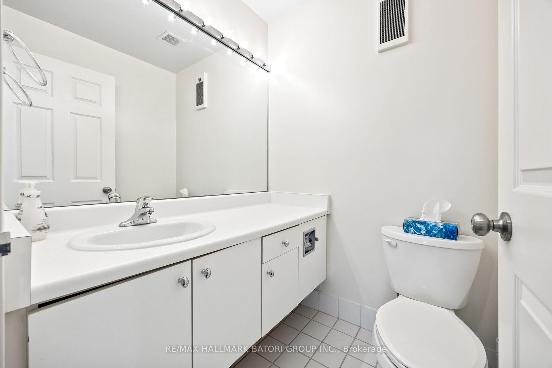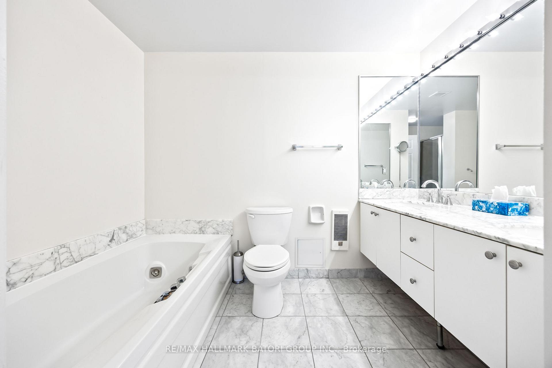
$1,199,990
Available - For Sale
Listing ID: C12224138
18 Lower Village Gate , Toronto, M5P 3M1, Toronto
| Welcome to Penthouse Suite 708 at the coveted Village Gate! Impeccably maintained, this expansive residence offers over 1,400 square feet of elegant living space. A grand foyer with a skylight sets the tone, leading into a sun-drenched living area. The inviting living room features a cozy wood-burning fireplace and flows seamlessly into the open-concept dining room, which walks out to a generous east-facing balcony with a tranquil view of Forest Hill Village. Both rooms are anchored by stunning herringbone hardwood floors. The primary bedroom is a serene retreat with a large picture window, an expansive walk-in closet, an additional closet, and a spacious 5-piece ensuite bath. The second bedroom is equally well-appointed with ample closet space. Additional highlights include ensuite laundry, two side-by-side underground parking spaces near the entrance, and an enormous private locker room. Ideally located in the heart of a vibrant, walkable neighbourhood, just steps to Forest Hill Villages charming cafes, boutiques, and restaurants, as well as the St. Clair West subway, Cedarvale Park, and more. Village Gate is a meticulously managed building offering top-tier amenities: 24-hour gatehouse, outdoor pool, gym, party room, and ample visitor parking. Enjoy effortless city living with Loblaws, LCBO, and scenic walking trails just minutes away. |
| Price | $1,199,990 |
| Taxes: | $6459.06 |
| Occupancy: | Vacant |
| Address: | 18 Lower Village Gate , Toronto, M5P 3M1, Toronto |
| Postal Code: | M5P 3M1 |
| Province/State: | Toronto |
| Directions/Cross Streets: | North Of St. Clair/Spadina |
| Level/Floor | Room | Length(ft) | Width(ft) | Descriptions | |
| Room 1 | Main | Living Ro | 13.28 | 21.42 | Fireplace, Hardwood Floor, Large Window |
| Room 2 | Main | Dining Ro | 11.38 | 12.43 | Hardwood Floor, W/O To Balcony, Mirrored Walls |
| Room 3 | Main | Kitchen | 13.51 | 8.79 | Tile Floor, Custom Backsplash |
| Room 4 | Main | Primary B | 12.79 | 21.39 | 5 Pc Ensuite, Walk-In Closet(s), Mirrored Closet |
| Room 5 | Main | Bedroom 2 | 11.61 | 21.45 | Broadloom, Large Window, Double Closet |
| Washroom Type | No. of Pieces | Level |
| Washroom Type 1 | 5 | Main |
| Washroom Type 2 | 2 | Main |
| Washroom Type 3 | 0 | |
| Washroom Type 4 | 0 | |
| Washroom Type 5 | 0 | |
| Washroom Type 6 | 5 | Main |
| Washroom Type 7 | 2 | Main |
| Washroom Type 8 | 0 | |
| Washroom Type 9 | 0 | |
| Washroom Type 10 | 0 |
| Total Area: | 0.00 |
| Washrooms: | 2 |
| Heat Type: | Forced Air |
| Central Air Conditioning: | Central Air |

$
%
Years
$2,960.87
This calculator is for demonstration purposes only. Always consult a professional
financial advisor before making personal financial decisions.

| Although the information displayed is believed to be accurate, no warranties or representations are made of any kind. |
| RE/MAX HALLMARK BATORI GROUP INC. |
|
|

RAY NILI
Broker
Dir:
(416) 837 7576
Bus:
(905) 731 2000
Fax:
(905) 886 7557
| Book Showing | Email a Friend |
Jump To:
At a Glance:
| Type: | Com - Condo Apartment |
| Area: | Toronto |
| Municipality: | Toronto C03 |
| Neighbourhood: | Forest Hill South |
| Style: | Apartment |
| Tax: | $6,459.06 |
| Maintenance Fee: | $2,323.02 |
| Beds: | 2 |
| Baths: | 2 |
| Fireplace: | Y |
Locatin Map:
Payment Calculator:
