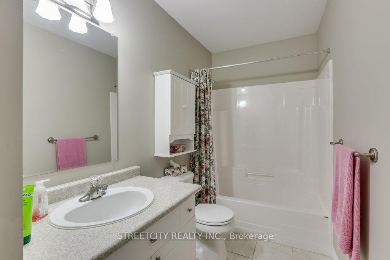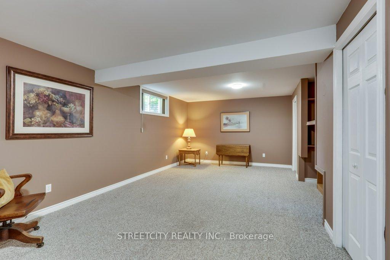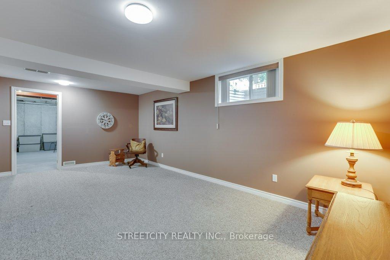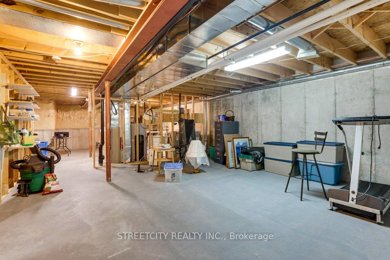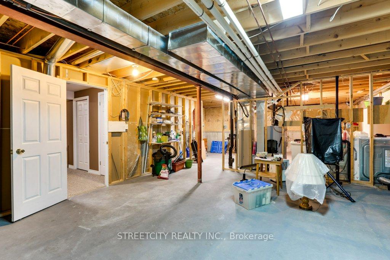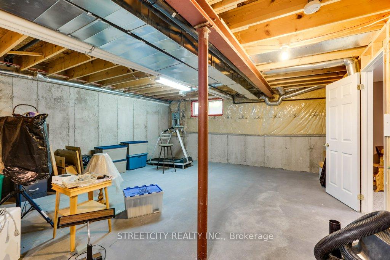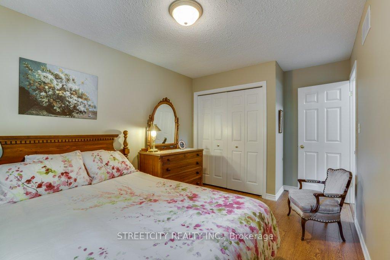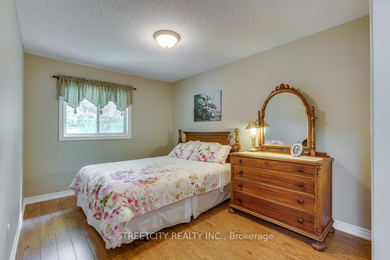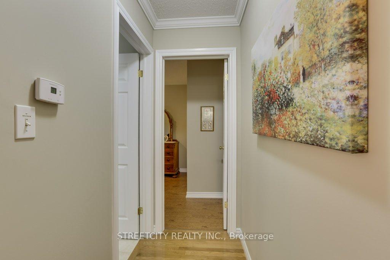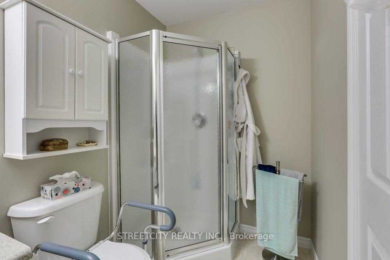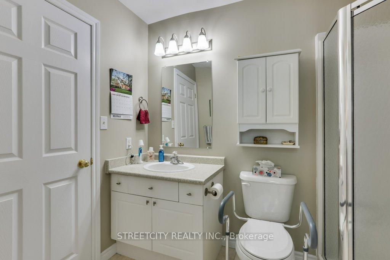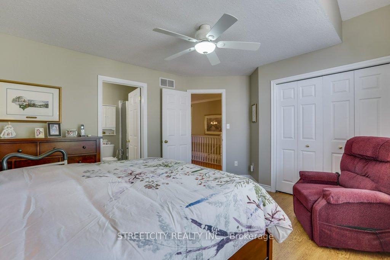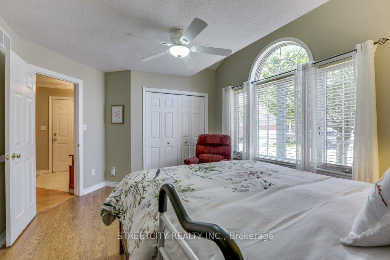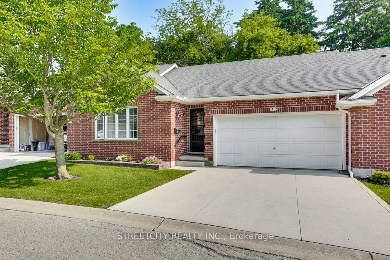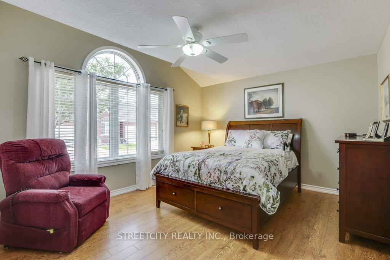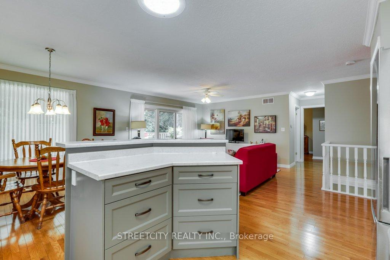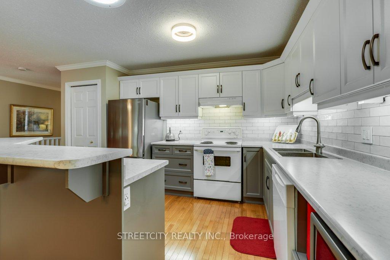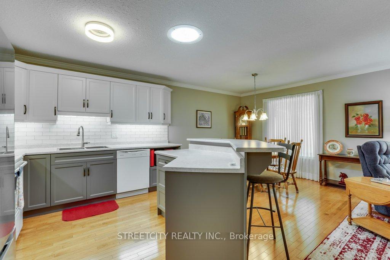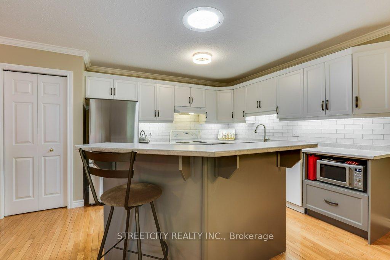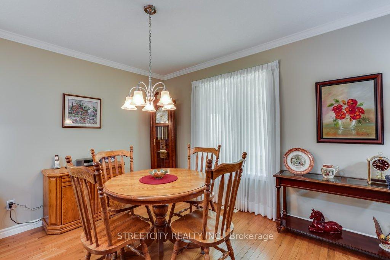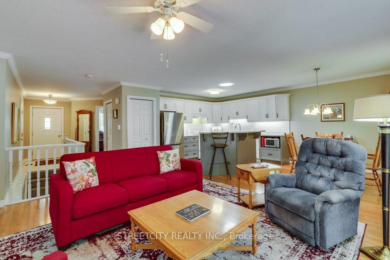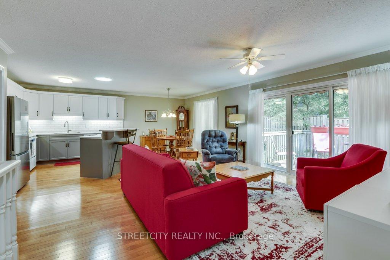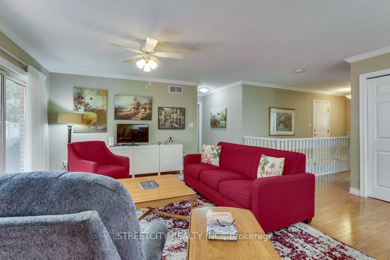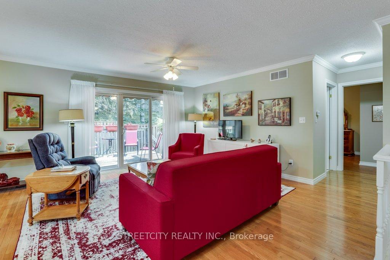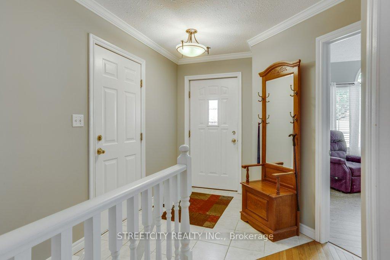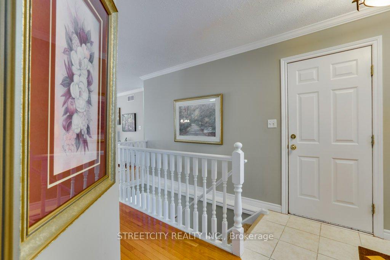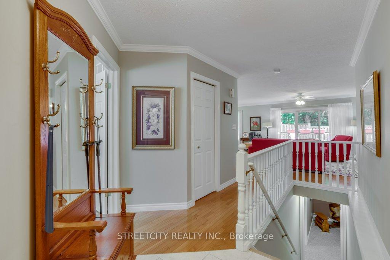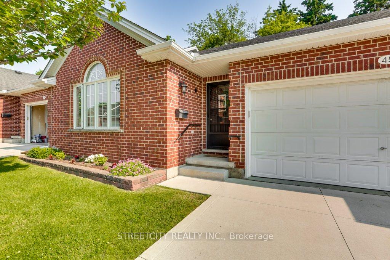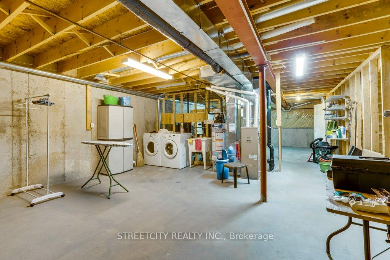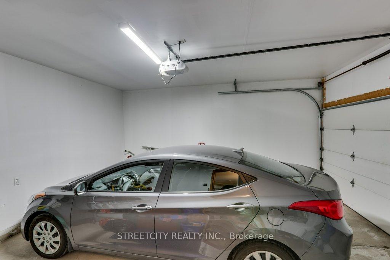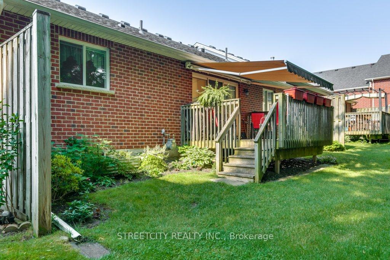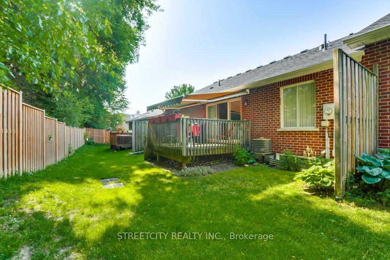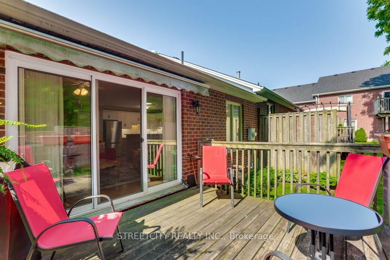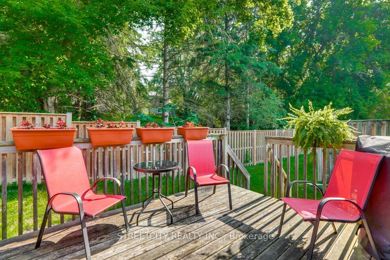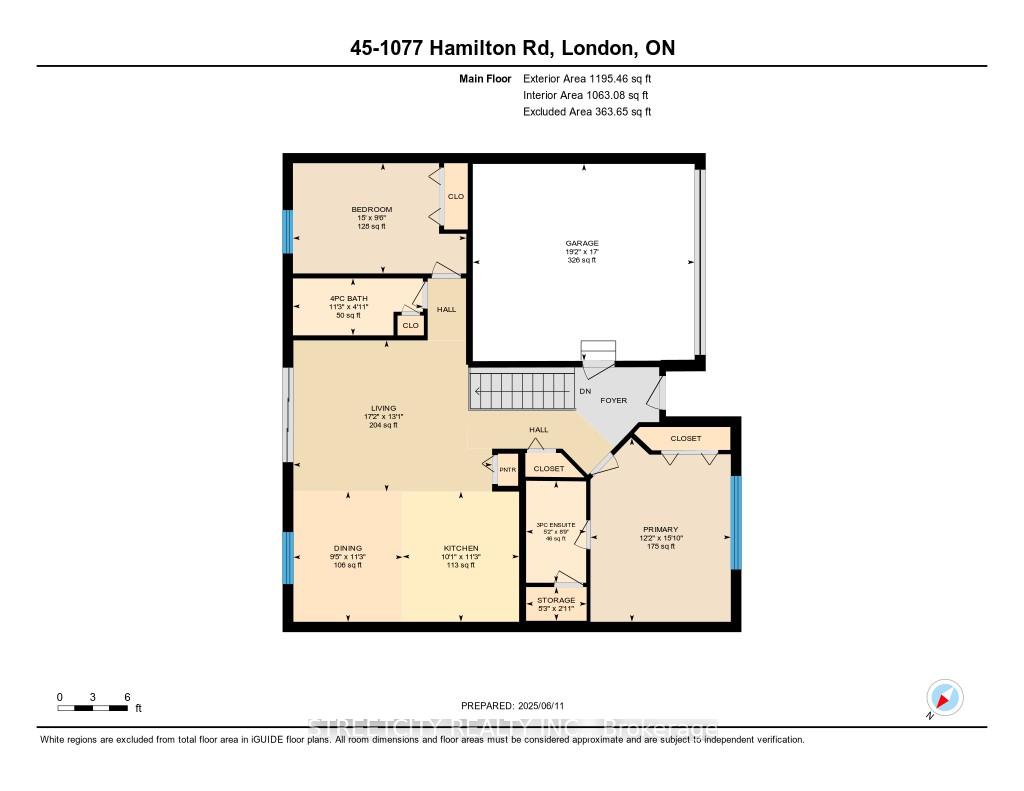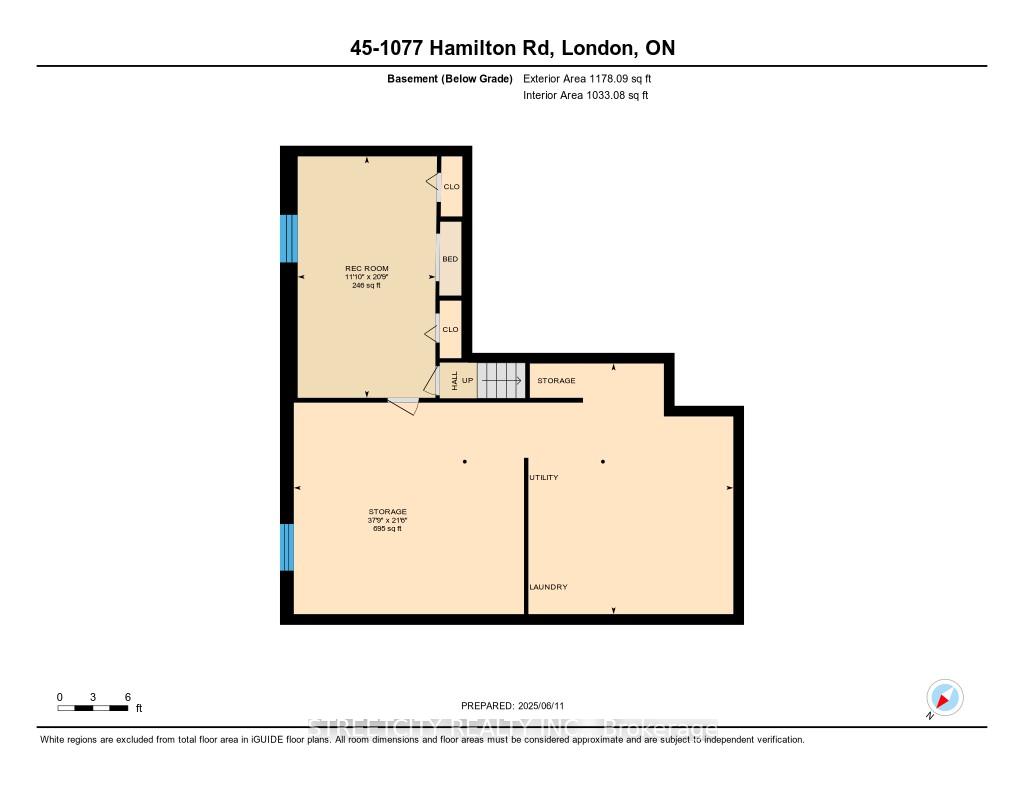$484,000
Available - For Sale
Listing ID: X12224141
1077 Hamilton Road , London East, N5W 6G3, Middlesex
| Wow, welcome home to Meadowlily Walk, located in this private enclave just off Hamilton Rd with immediate access to the Thames Valley Parkway and stunning Meadowlily Park. This spacious one floor condo (Which was the builder's model suite) has an updated kitchen, gleaming hardwood floors in main living area, crown moulding in living & dining room, patio doors to private deck, full bathroom on main plus ensuite off master bedroom. Also, laundry plumbed for main floor if desired. This is one of the most spacious models in the complete, complete with double garage, so parking for 4 cars if needed. The basement has a finished family room, rough-in bath area, plus plenty of room for another bedroom (Legal egress sized window) if needed. This house has been lovingly well maintained and is absolutely move in ready. Condo fees include repair of all exterior elements inc. windows, doors, roofs plus landscaping, and snow removal, including driveways. Flexible possession, though earlier closing is preferred. |
| Price | $484,000 |
| Taxes: | $3398.00 |
| Occupancy: | Owner |
| Address: | 1077 Hamilton Road , London East, N5W 6G3, Middlesex |
| Postal Code: | N5W 6G3 |
| Province/State: | Middlesex |
| Directions/Cross Streets: | Highbury & Hamilton |
| Level/Floor | Room | Length(ft) | Width(ft) | Descriptions | |
| Room 1 | Main | Living Ro | 17.15 | 13.09 | |
| Room 2 | Main | Kitchen | 11.25 | 10.07 | |
| Room 3 | Main | Dining Ro | 11.25 | 9.41 | |
| Room 4 | Main | Primary B | 15.84 | 12.17 | |
| Room 5 | Main | Bedroom 2 | 14.99 | 9.48 | |
| Room 6 | Main | Bathroom | 8.76 | 5.15 | |
| Room 7 | Main | Bathroom | 11.25 | 4.92 | |
| Room 8 | Basement | Family Ro | 20.73 | 11.84 | |
| Room 9 | Basement | Laundry | 21.48 | 18.37 | |
| Room 10 | Basement | Other | 21.48 | 19.38 |
| Washroom Type | No. of Pieces | Level |
| Washroom Type 1 | 4 | Main |
| Washroom Type 2 | 3 | Main |
| Washroom Type 3 | 0 | |
| Washroom Type 4 | 0 | |
| Washroom Type 5 | 0 |
| Total Area: | 0.00 |
| Approximatly Age: | 16-30 |
| Sprinklers: | Carb |
| Washrooms: | 2 |
| Heat Type: | Forced Air |
| Central Air Conditioning: | Central Air |
| Elevator Lift: | False |
$
%
Years
This calculator is for demonstration purposes only. Always consult a professional
financial advisor before making personal financial decisions.
| Although the information displayed is believed to be accurate, no warranties or representations are made of any kind. |
| STREETCITY REALTY INC. |
|
|

RAY NILI
Broker
Dir:
(416) 837 7576
Bus:
(905) 731 2000
Fax:
(905) 886 7557
| Virtual Tour | Book Showing | Email a Friend |
Jump To:
At a Glance:
| Type: | Com - Condo Townhouse |
| Area: | Middlesex |
| Municipality: | London East |
| Neighbourhood: | East O |
| Style: | 1 Storey/Apt |
| Approximate Age: | 16-30 |
| Tax: | $3,398 |
| Maintenance Fee: | $430 |
| Beds: | 2 |
| Baths: | 2 |
| Fireplace: | N |
Locatin Map:
Payment Calculator:
