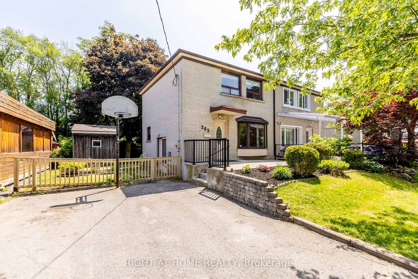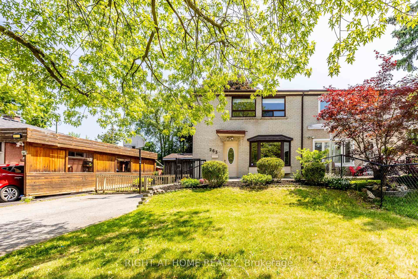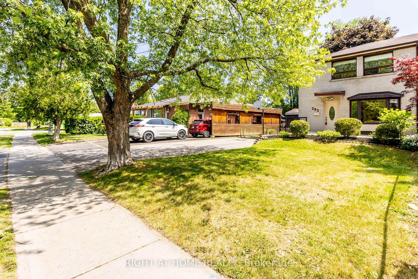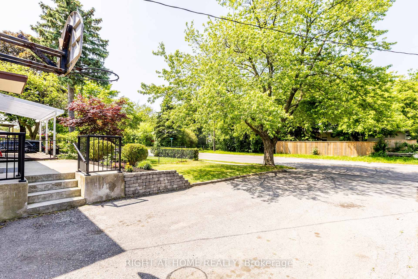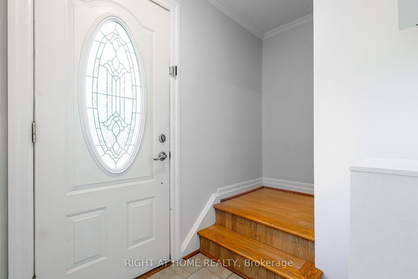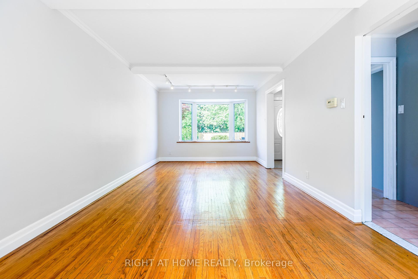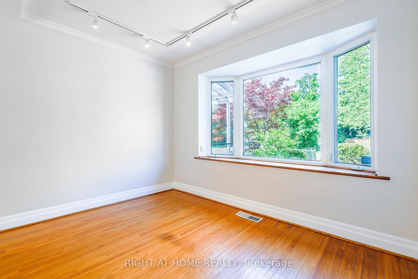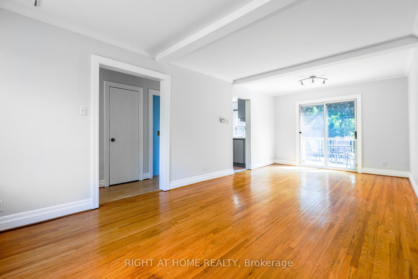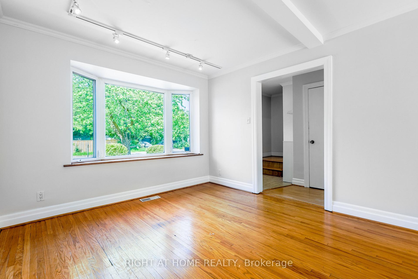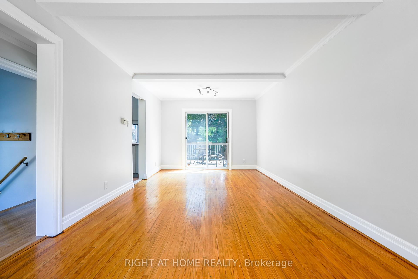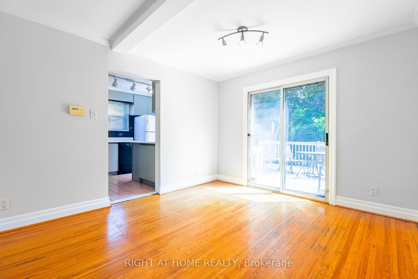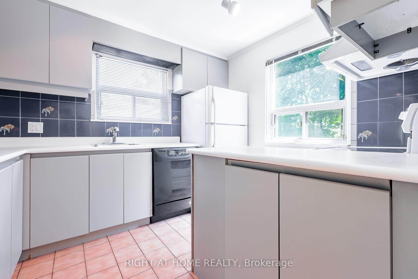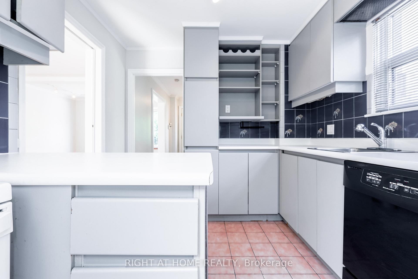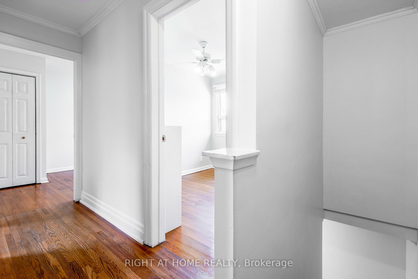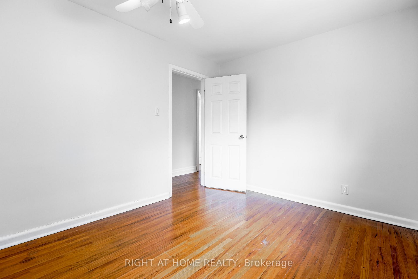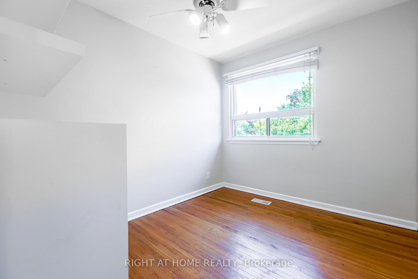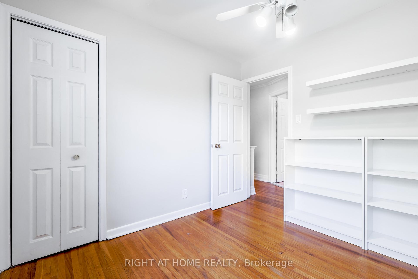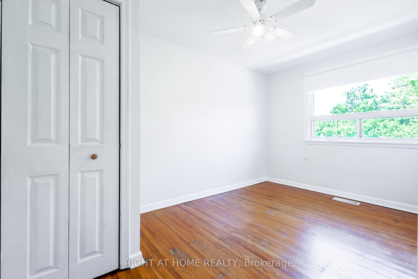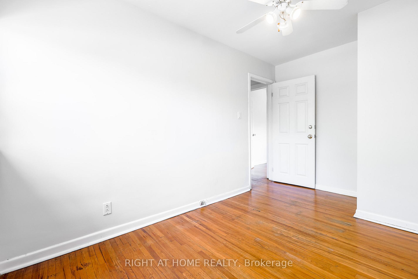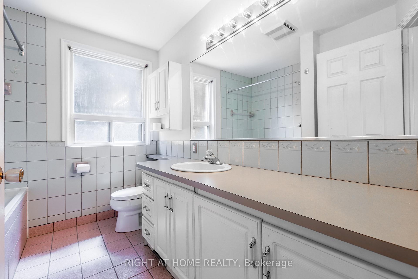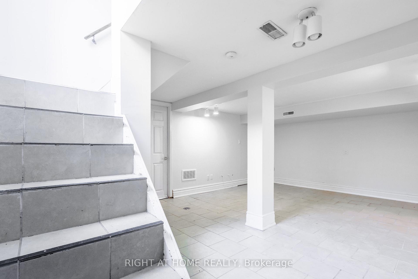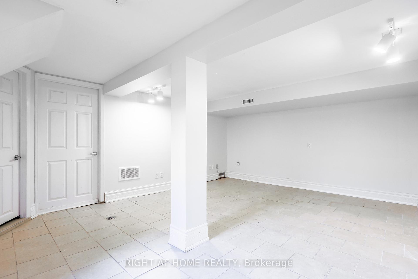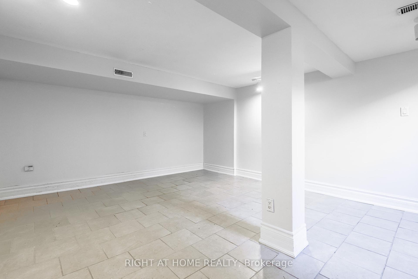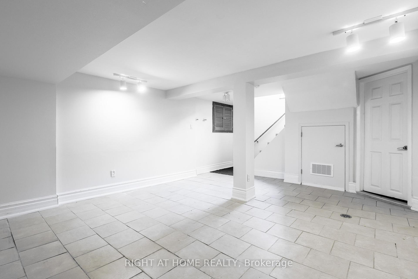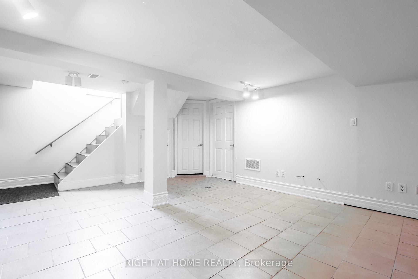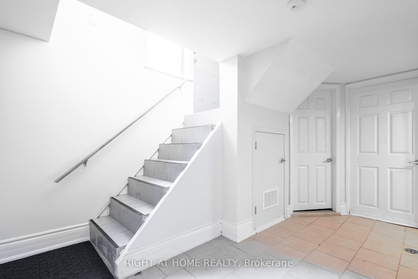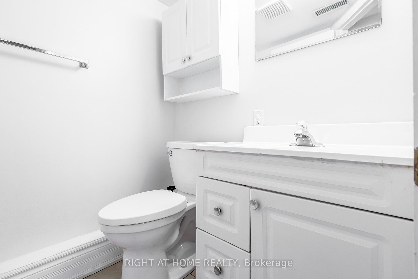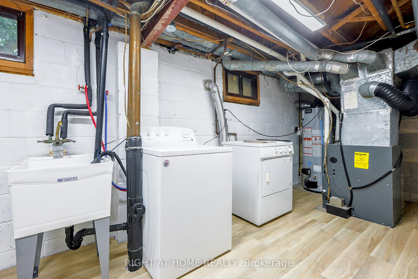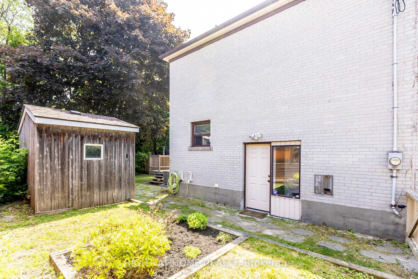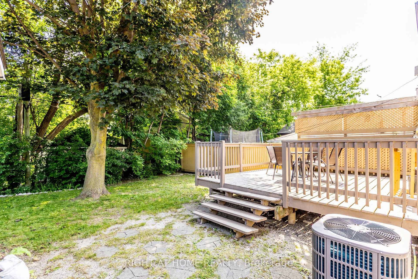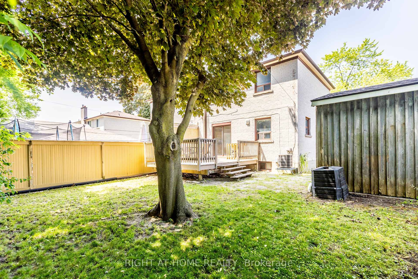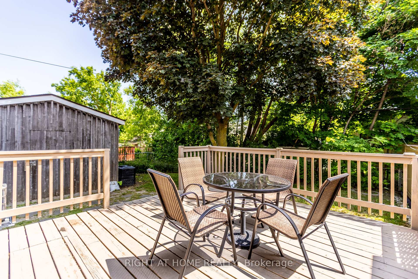$888,000
Available - For Sale
Listing ID: N12224592
263 Blue Grass Boul , Richmond Hill, L4C 3H1, York
| Welcome to your new home! Nestled in a highly desirable family-friendly neighbourhood in Richmond Hill. This well-maintained three-bedroom, two-bathroom home is set on a spacious 40 x 100 ft lot, featuring mature trees that add to its charm. A long driveway provides convenient parking for multiple vehicles. Inside, you'll find a bright and airy functional layout with hardwood floors throughout the home. The finished basement comes with a separate entrance, making it perfect for an in-law suite or potential rental income. With fresh paint and a new roof, this home is move-in ready! Conveniently located just steps away from transit, shopping, top-rated schools, and parks, this property is a true gem that you wont want to miss! |
| Price | $888,000 |
| Taxes: | $4090.00 |
| Occupancy: | Vacant |
| Address: | 263 Blue Grass Boul , Richmond Hill, L4C 3H1, York |
| Acreage: | < .50 |
| Directions/Cross Streets: | Bayview Ave. / Elgin Mills |
| Rooms: | 6 |
| Rooms +: | 1 |
| Bedrooms: | 3 |
| Bedrooms +: | 0 |
| Family Room: | T |
| Basement: | Finished |
| Level/Floor | Room | Length(ft) | Width(ft) | Descriptions | |
| Room 1 | Main | Living Ro | 22.3 | 10.73 | Open Concept, Hardwood Floor, Combined w/Dining |
| Room 2 | Main | Dining Ro | 22.3 | 10.73 | Open Concept, Hardwood Floor, Combined w/Living |
| Room 3 | Main | Kitchen | 10.07 | 8.76 | Ceramic Floor, Pantry, Window |
| Room 4 | Second | Primary B | 12.5 | 8.92 | Hardwood Floor, Closet |
| Room 5 | Second | Bedroom 2 | 12.99 | 8 | Hardwood Floor, Closet |
| Room 6 | Second | Bedroom 3 | 9.41 | 8.5 | Hardwood Floor, Closet |
| Room 7 | Basement | Recreatio | 19.48 | 13.32 | Open Concept, Renovated |
| Washroom Type | No. of Pieces | Level |
| Washroom Type 1 | 4 | Second |
| Washroom Type 2 | 3 | Basement |
| Washroom Type 3 | 0 | |
| Washroom Type 4 | 0 | |
| Washroom Type 5 | 0 |
| Total Area: | 0.00 |
| Property Type: | Semi-Detached |
| Style: | 2-Storey |
| Exterior: | Brick |
| Garage Type: | None |
| Drive Parking Spaces: | 6 |
| Pool: | None |
| Approximatly Square Footage: | 700-1100 |
| CAC Included: | N |
| Water Included: | N |
| Cabel TV Included: | N |
| Common Elements Included: | N |
| Heat Included: | N |
| Parking Included: | N |
| Condo Tax Included: | N |
| Building Insurance Included: | N |
| Fireplace/Stove: | N |
| Heat Type: | Forced Air |
| Central Air Conditioning: | Central Air |
| Central Vac: | N |
| Laundry Level: | Syste |
| Ensuite Laundry: | F |
| Sewers: | Sewer |
$
%
Years
This calculator is for demonstration purposes only. Always consult a professional
financial advisor before making personal financial decisions.
| Although the information displayed is believed to be accurate, no warranties or representations are made of any kind. |
| RIGHT AT HOME REALTY |
|
|

RAY NILI
Broker
Dir:
(416) 837 7576
Bus:
(905) 731 2000
Fax:
(905) 886 7557
| Virtual Tour | Book Showing | Email a Friend |
Jump To:
At a Glance:
| Type: | Freehold - Semi-Detached |
| Area: | York |
| Municipality: | Richmond Hill |
| Neighbourhood: | Crosby |
| Style: | 2-Storey |
| Tax: | $4,090 |
| Beds: | 3 |
| Baths: | 2 |
| Fireplace: | N |
| Pool: | None |
Locatin Map:
Payment Calculator:
