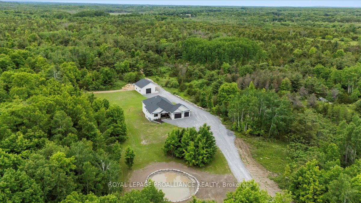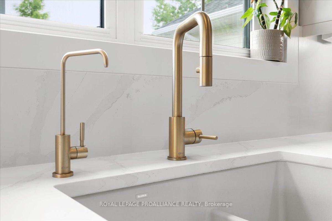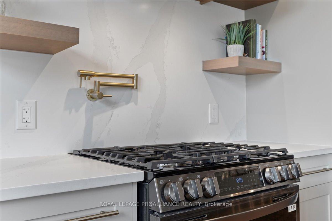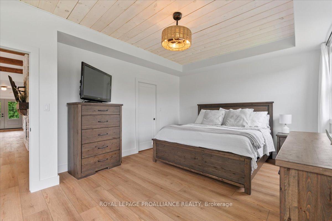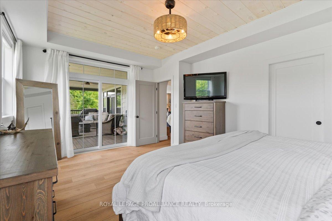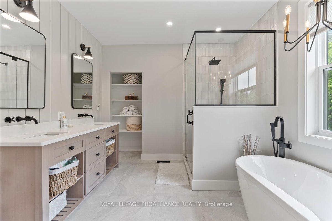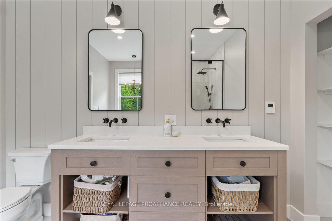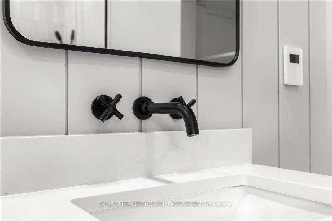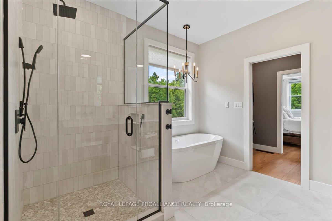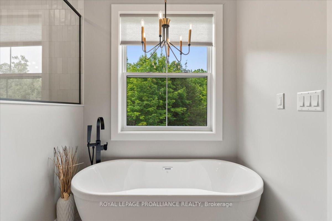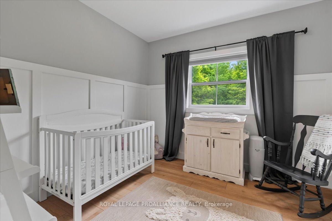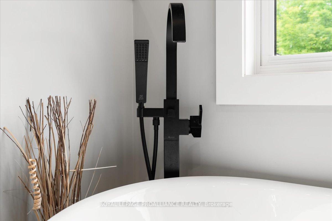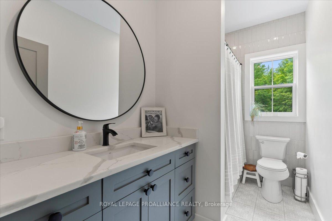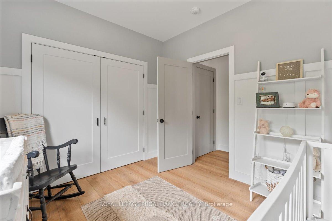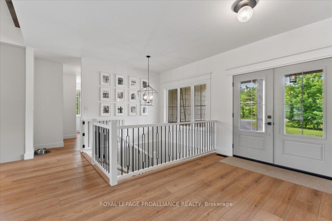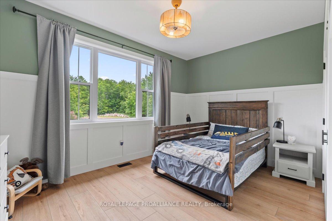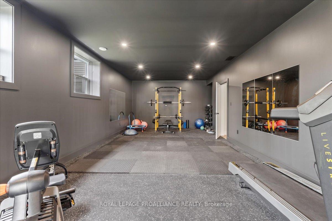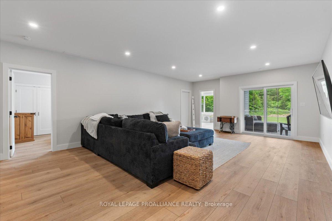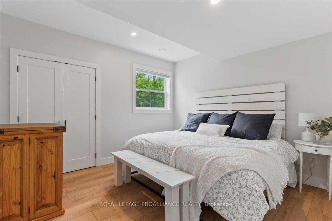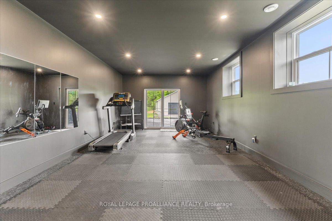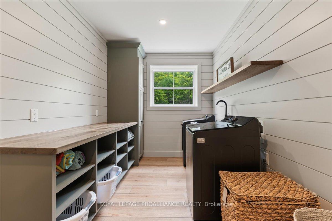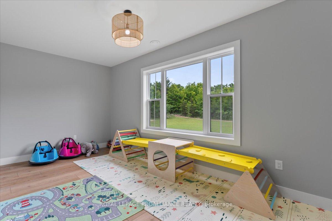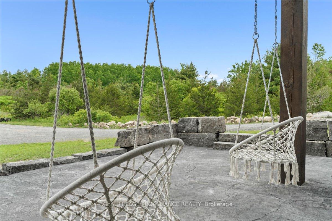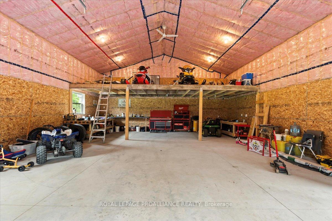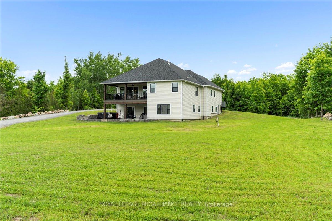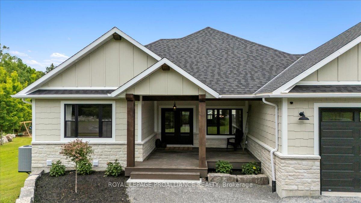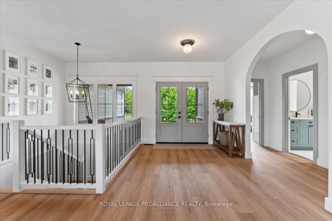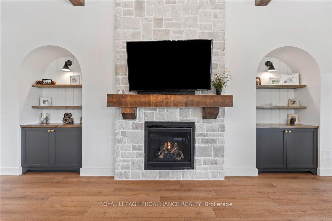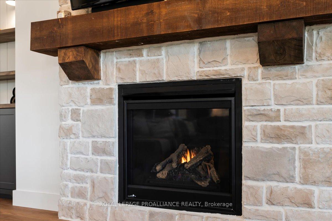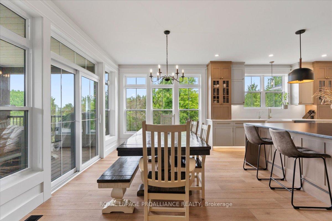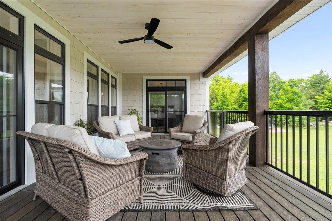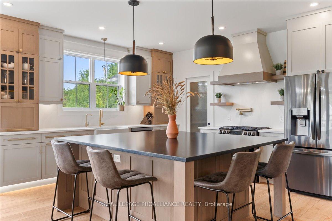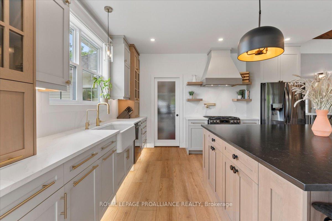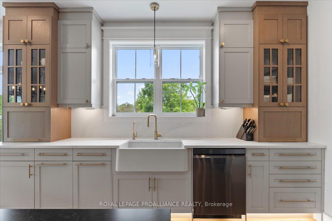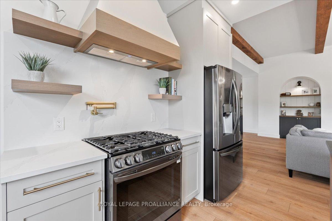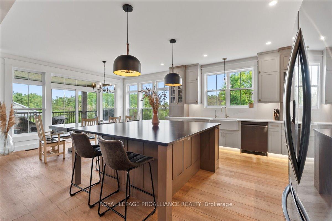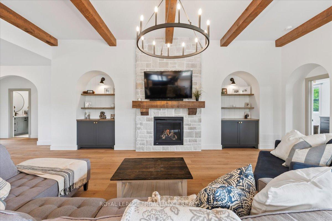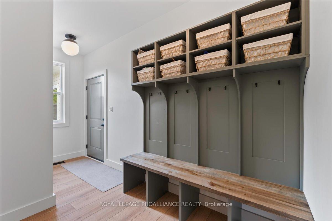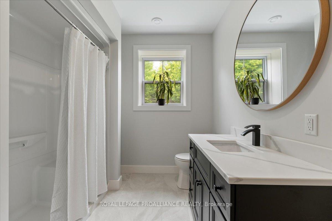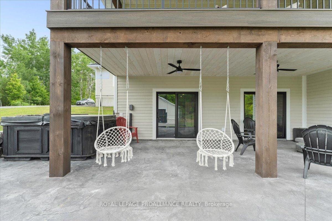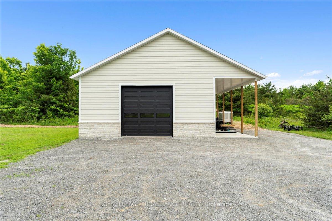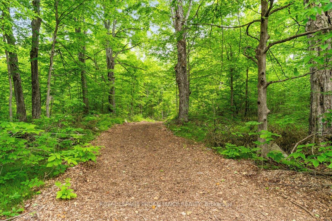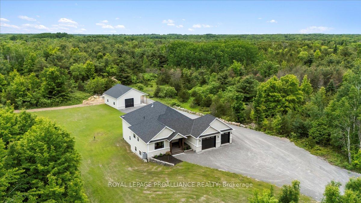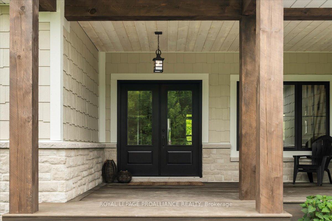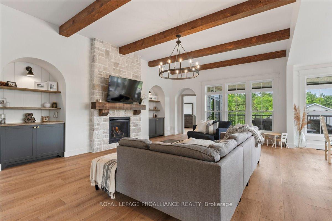$1,499,000
Available - For Sale
Listing ID: X12226653
99 Post Road , Centre Hastings, K0K 3A0, Hastings
| Welcome to your dream escape a brand new custom-built bungalow nestled on a serene 12.5 acre wooded lot, perfectly situated on a quiet rural road just 20 mins north of Belleville. Designed for comfort, space, & seamless indoor-outdoor living, this stunning home offers over 3,800 sq ft of thoughtfully crafted living space. As you step inside, you will be greeted by an expansive open-concept main floor where all rooms flow effortlessly together. The gourmet kitchen is a true showstopper, featuring quartz countertops, a gas stove, stylish range hood, corner pantry, & a massive center island that serves as the heart of the home. The living room offers a cozy yet elegant atmosphere with a propane fireplace as its striking focal point. The large windows & patio doors in this incredible space opens up to a covered deck, ideal for lounging or summer BBQs. With 6 spacious bedrooms & 3 full baths, there's room for everyone and then some. The primary suite is a luxurious retreat with a spa-like 5-pc ensuite, a soaker tub, walk-in closet, & private access to the upper deck where you can enjoy your morning coffee overlooking the gorgeous natural surroundings. Downstairs, the fully finished walk-out basement features a large rec room, private gym, laundry, and 3 additional bedrooms. Any of these could easily be customized into a home office, games room, or second kitchen as this home is perfectly suited for an in-law suite. Outside, you'll find even more to love: stamped concrete patio, triple-car garage, Generac generator system (for peace of mind), an awesome 1200 sq ft shop with a mezzanine & lean-to, man-made pond, walking trails, and so much more. It also has a Generac Generator System for peace of mind. The winding driveway & towering trees complete the picture offering tranquility and privacy at every turn. This is more than a home its a lifestyle. Experience the perfect blend of modern living and rural charm. |
| Price | $1,499,000 |
| Taxes: | $6163.67 |
| Assessment Year: | 2024 |
| Occupancy: | Owner |
| Address: | 99 Post Road , Centre Hastings, K0K 3A0, Hastings |
| Acreage: | 10-24.99 |
| Directions/Cross Streets: | Johnston and Post |
| Rooms: | 9 |
| Rooms +: | 8 |
| Bedrooms: | 3 |
| Bedrooms +: | 3 |
| Family Room: | F |
| Basement: | Finished wit, Full |
| Level/Floor | Room | Length(ft) | Width(ft) | Descriptions | |
| Room 1 | Main | Kitchen | 14.46 | 12.96 | |
| Room 2 | Main | Dining Ro | 14.46 | 9.91 | |
| Room 3 | Main | Living Ro | 24.67 | 17.78 | |
| Room 4 | Main | Primary B | 17.15 | 12.73 | |
| Room 5 | Main | Bathroom | 10.5 | 10.3 | |
| Room 6 | Main | Bedroom | 10.96 | 9.94 | |
| Room 7 | Main | Bedroom | 14.2 | 12.23 | |
| Room 8 | Main | Bathroom | 9.94 | 5.38 | |
| Room 9 | Main | Foyer | 13.48 | 9.12 | |
| Room 10 | Lower | Recreatio | 37.29 | 16.99 | |
| Room 11 | Lower | Exercise | 30.9 | 14.46 | |
| Room 12 | Lower | Bedroom | 17.15 | 11.48 | |
| Room 13 | Lower | Bedroom | 11.51 | 10.69 | |
| Room 14 | Lower | Bedroom | 12.43 | 10.69 | |
| Room 15 | Lower | Bathroom | 13.84 | 8.1 |
| Washroom Type | No. of Pieces | Level |
| Washroom Type 1 | 4 | Main |
| Washroom Type 2 | 5 | Main |
| Washroom Type 3 | 3 | Lower |
| Washroom Type 4 | 0 | |
| Washroom Type 5 | 0 |
| Total Area: | 0.00 |
| Approximatly Age: | 0-5 |
| Property Type: | Detached |
| Style: | Bungalow |
| Exterior: | Stone, Wood |
| Garage Type: | Attached |
| (Parking/)Drive: | Private Tr |
| Drive Parking Spaces: | 8 |
| Park #1 | |
| Parking Type: | Private Tr |
| Park #2 | |
| Parking Type: | Private Tr |
| Pool: | None |
| Other Structures: | Additional Gar |
| Approximatly Age: | 0-5 |
| Approximatly Square Footage: | 1500-2000 |
| Property Features: | Lake/Pond, School Bus Route |
| CAC Included: | N |
| Water Included: | N |
| Cabel TV Included: | N |
| Common Elements Included: | N |
| Heat Included: | N |
| Parking Included: | N |
| Condo Tax Included: | N |
| Building Insurance Included: | N |
| Fireplace/Stove: | Y |
| Heat Type: | Forced Air |
| Central Air Conditioning: | Central Air |
| Central Vac: | N |
| Laundry Level: | Syste |
| Ensuite Laundry: | F |
| Elevator Lift: | False |
| Sewers: | Septic |
| Water: | Drilled W |
| Water Supply Types: | Drilled Well |
$
%
Years
This calculator is for demonstration purposes only. Always consult a professional
financial advisor before making personal financial decisions.
| Although the information displayed is believed to be accurate, no warranties or representations are made of any kind. |
| ROYAL LEPAGE PROALLIANCE REALTY |
|
|

RAY NILI
Broker
Dir:
(416) 837 7576
Bus:
(905) 731 2000
Fax:
(905) 886 7557
| Virtual Tour | Book Showing | Email a Friend |
Jump To:
At a Glance:
| Type: | Freehold - Detached |
| Area: | Hastings |
| Municipality: | Centre Hastings |
| Neighbourhood: | Centre Hastings |
| Style: | Bungalow |
| Approximate Age: | 0-5 |
| Tax: | $6,163.67 |
| Beds: | 3+3 |
| Baths: | 3 |
| Fireplace: | Y |
| Pool: | None |
Locatin Map:
Payment Calculator:
