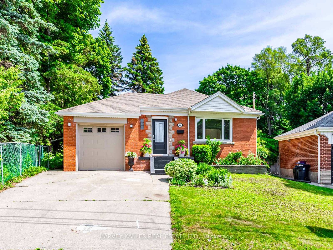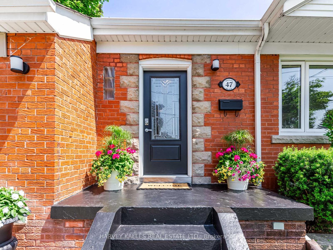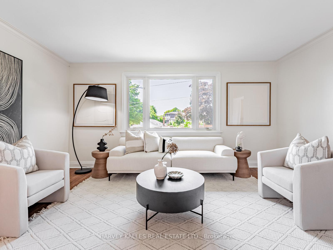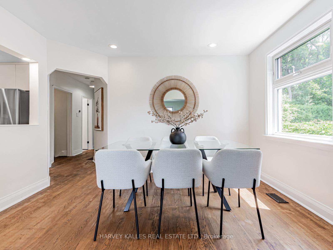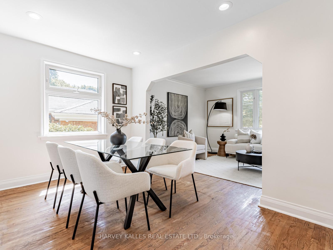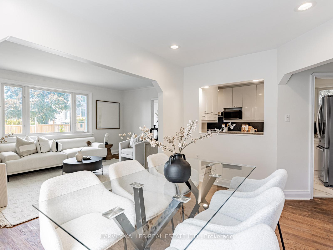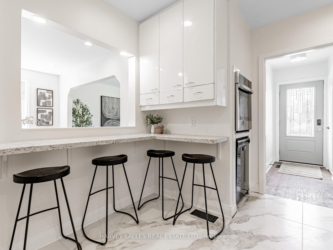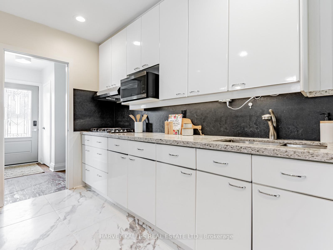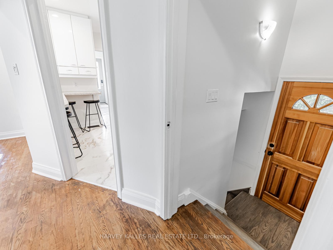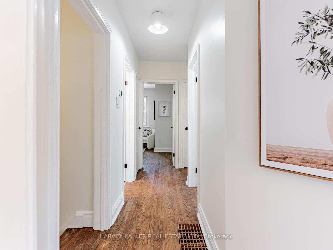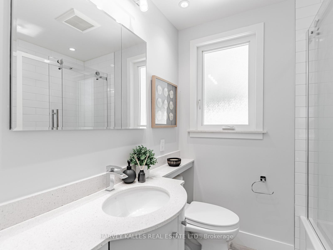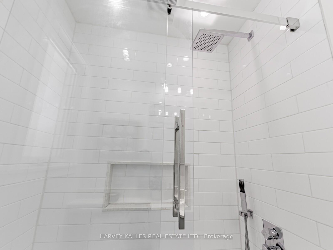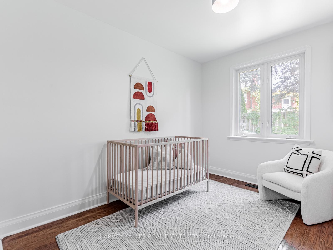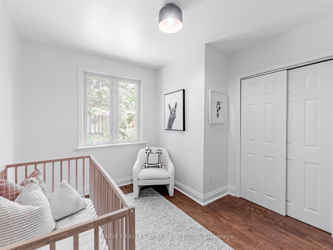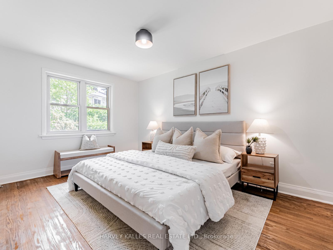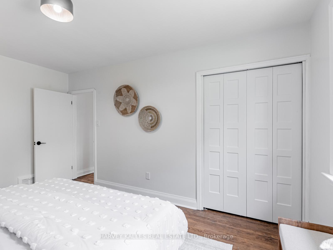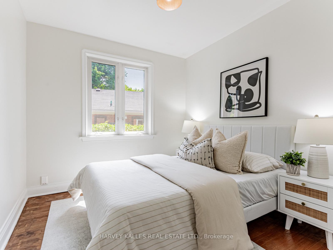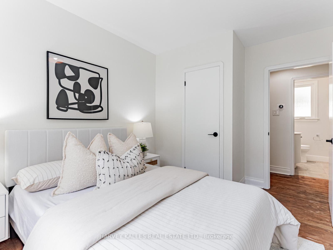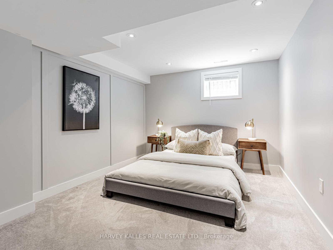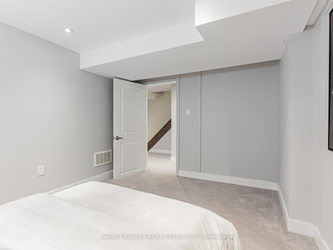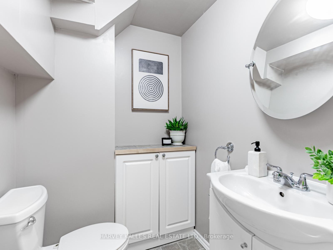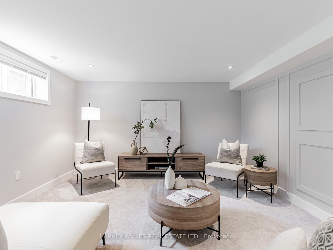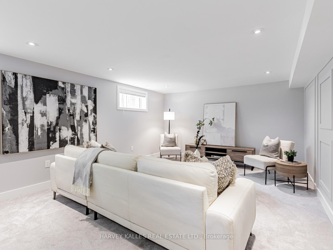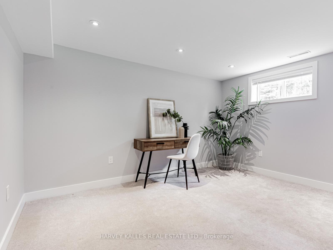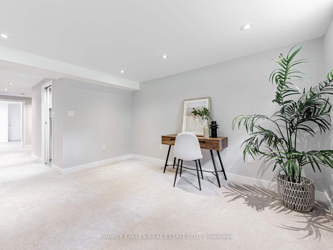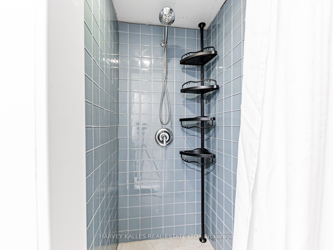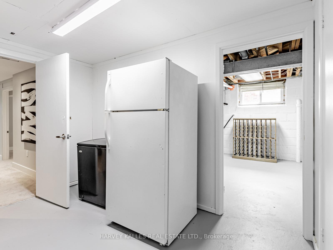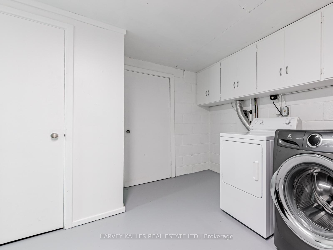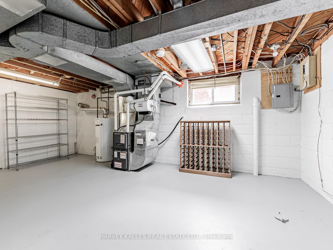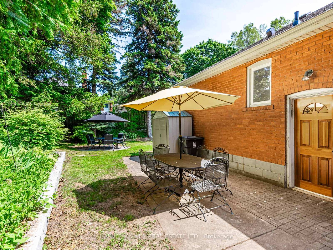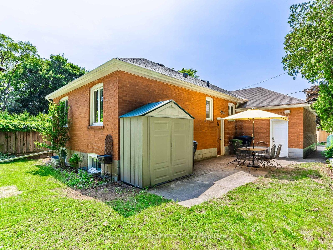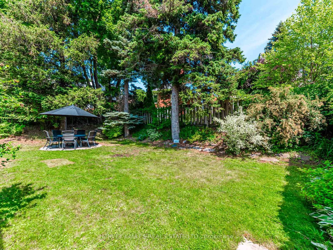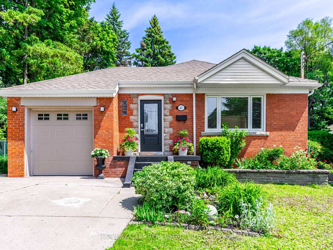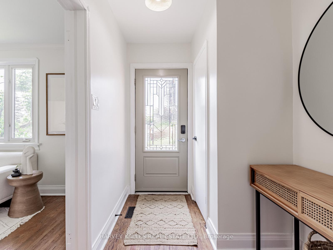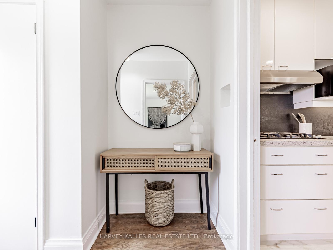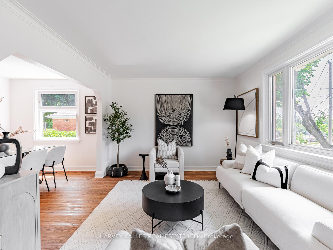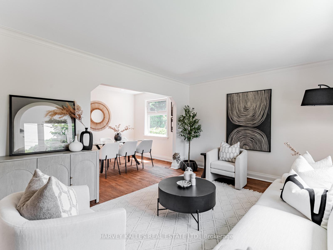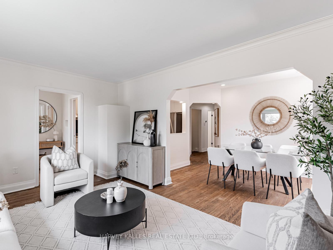$999,000
Available - For Sale
Listing ID: E12229349
47 Notley Plac , Toronto, M4B 2M7, Toronto
| 47 Notley Road - A Rare Blend of Character, Comfort & Care. Perfectly positioned on a quiet, family-friendly cul-de-sac, 47 Notley is a standout opportunity in the sought-after Woodbine Gardens community. Elevated above street level and surrounded by lush greenery, this charming detached bungalow offers a sense of privacy and calm just moments from city life.Step inside and you'll immediately notice the care and attention the current owners have poured into the home. The main floor has been beautifully enhanced with brand-new tile in the kitchen, striking custom feature walls, upgraded ceiling lighting throughout, and freshly re-stained hardwood floors that add warmth and sophistication to every room. Even the outdoor spaces have been thoughtfully designed, with meticulous landscaping adding both curb appeal and tranquility. Natural light floods the living space through oversized picture windows, offering lovely views and an open, welcoming atmosphere. The modernized kitchen and bathrooms reflect a keen eye for design and practicality, while the fully renovated basement complete with spray foam insulation adds extra living space for guests, work-from-home setups, or a cozy media room. An additional room and updated shower downstairs expand the homes flexibility even further. With three spacious bedrooms above grade and a layout that suits both family living and entertaining, this home offers versatility in a peaceful, nature-rich setting. Just steps from Taylor Creek Park and its extensive trail network, its ideal for those who crave a connection to the outdoors without sacrificing urban convenience.47 Notley isn't just a place to live its a place to grow, unwind, and truly feel at home. With extensive updates already done, all that's left is to move in and enjoy. |
| Price | $999,000 |
| Taxes: | $5486.26 |
| Occupancy: | Vacant |
| Address: | 47 Notley Plac , Toronto, M4B 2M7, Toronto |
| Directions/Cross Streets: | St Clair Ave E & O'Connor Dr |
| Rooms: | 10 |
| Bedrooms: | 3 |
| Bedrooms +: | 1 |
| Family Room: | F |
| Basement: | Separate Ent, Finished |
| Level/Floor | Room | Length(ft) | Width(ft) | Descriptions | |
| Room 1 | Main | Living Ro | Heated Floor, Window | ||
| Room 2 | Main | Dining Ro | Heated Floor, Pot Lights, Window | ||
| Room 3 | Main | Kitchen | Overlooks Dining, Tile Floor, Breakfast Area | ||
| Room 4 | Main | Primary B | Hardwood Floor, Closet, Window | ||
| Room 5 | Main | Bedroom 2 | Hardwood Floor, Closet, Window | ||
| Room 6 | Main | Bedroom 3 | Hardwood Floor, Closet, Window | ||
| Room 7 | Basement | Bedroom | Broadloom, Window, Pot Lights | ||
| Room 8 | Basement | Recreatio | Broadloom, Pot Lights, Window | ||
| Room 9 | Basement | Utility R | Concrete Sink | ||
| Room 10 | Basement | Workshop | Concrete Floor, Window | ||
| Room 11 | Main | Bathroom | 4 Pc Bath, Heated Floor | ||
| Room 12 | Basement | Bathroom | 3 Pc Bath |
| Washroom Type | No. of Pieces | Level |
| Washroom Type 1 | 4 | Main |
| Washroom Type 2 | 3 | Lower |
| Washroom Type 3 | 0 | |
| Washroom Type 4 | 0 | |
| Washroom Type 5 | 0 |
| Total Area: | 0.00 |
| Property Type: | Detached |
| Style: | Bungalow |
| Exterior: | Brick |
| Garage Type: | Attached |
| (Parking/)Drive: | Private |
| Drive Parking Spaces: | 1 |
| Park #1 | |
| Parking Type: | Private |
| Park #2 | |
| Parking Type: | Private |
| Pool: | None |
| Approximatly Square Footage: | 1100-1500 |
| Property Features: | Arts Centre, Cul de Sac/Dead En |
| CAC Included: | N |
| Water Included: | N |
| Cabel TV Included: | N |
| Common Elements Included: | N |
| Heat Included: | N |
| Parking Included: | N |
| Condo Tax Included: | N |
| Building Insurance Included: | N |
| Fireplace/Stove: | N |
| Heat Type: | Forced Air |
| Central Air Conditioning: | Central Air |
| Central Vac: | N |
| Laundry Level: | Syste |
| Ensuite Laundry: | F |
| Sewers: | Sewer |
$
%
Years
This calculator is for demonstration purposes only. Always consult a professional
financial advisor before making personal financial decisions.
| Although the information displayed is believed to be accurate, no warranties or representations are made of any kind. |
| HARVEY KALLES REAL ESTATE LTD. |
|
|

RAY NILI
Broker
Dir:
(416) 837 7576
Bus:
(905) 731 2000
Fax:
(905) 886 7557
| Virtual Tour | Book Showing | Email a Friend |
Jump To:
At a Glance:
| Type: | Freehold - Detached |
| Area: | Toronto |
| Municipality: | Toronto E03 |
| Neighbourhood: | O'Connor-Parkview |
| Style: | Bungalow |
| Tax: | $5,486.26 |
| Beds: | 3+1 |
| Baths: | 2 |
| Fireplace: | N |
| Pool: | None |
Locatin Map:
Payment Calculator:
