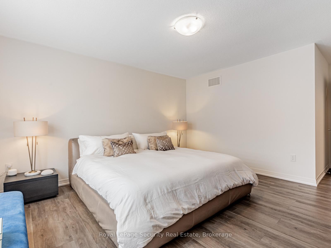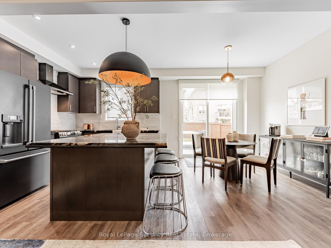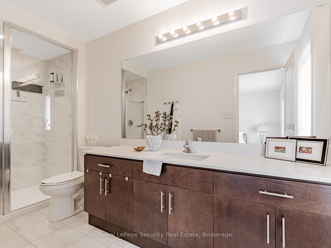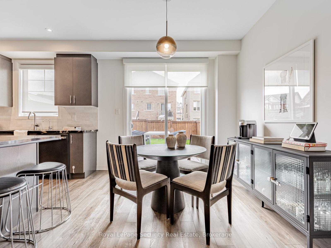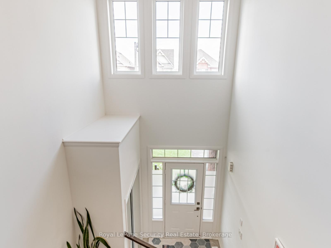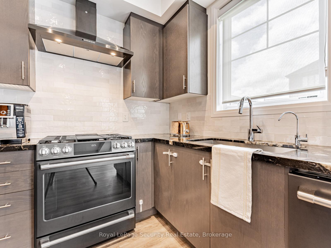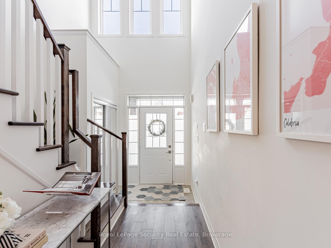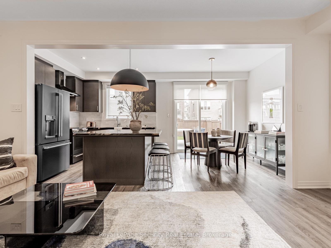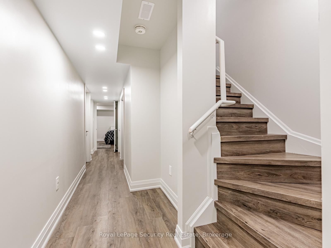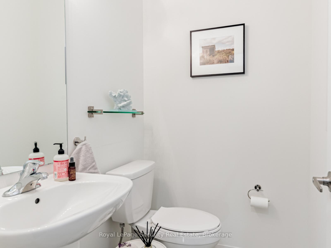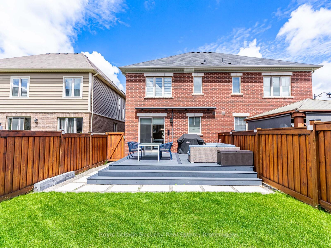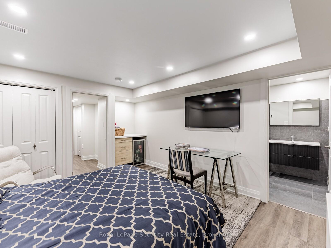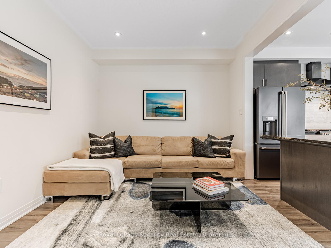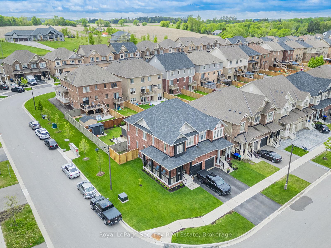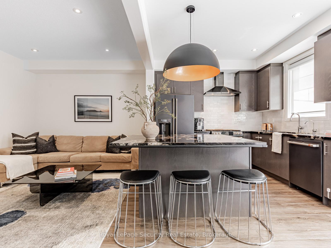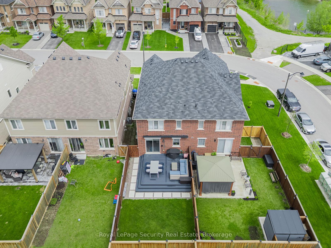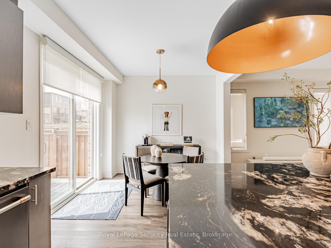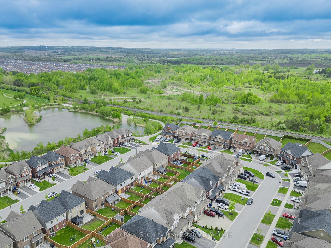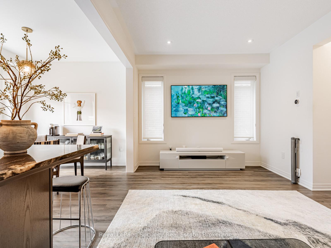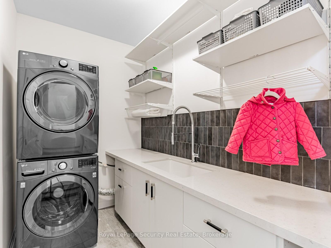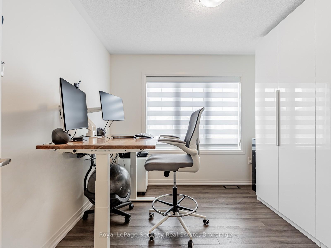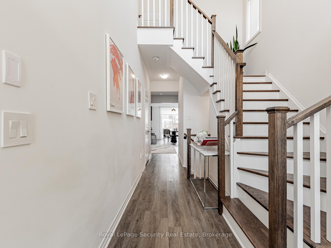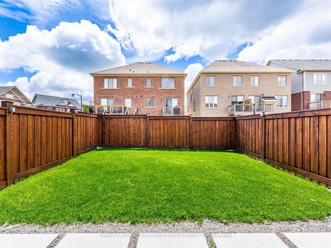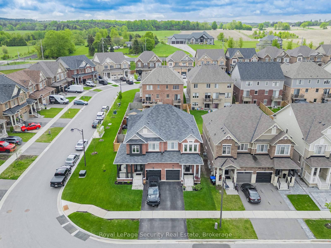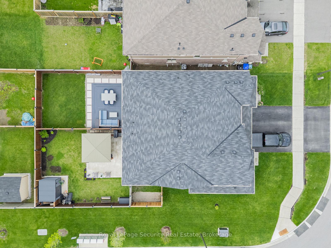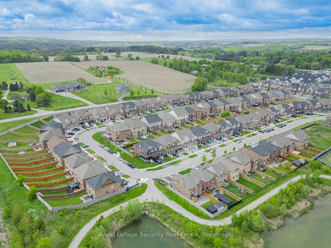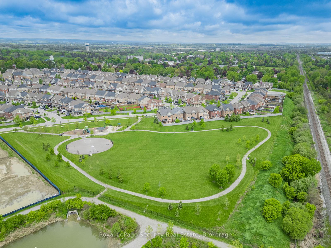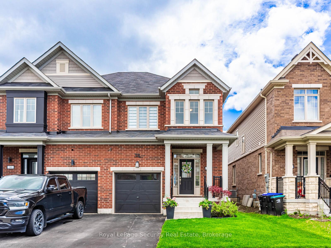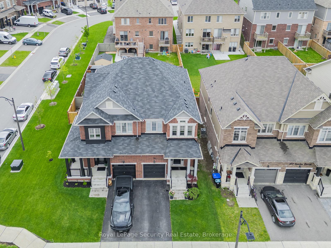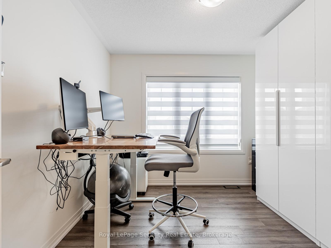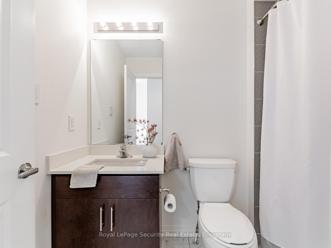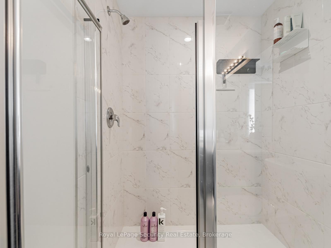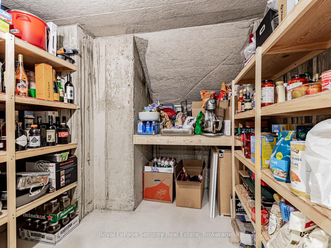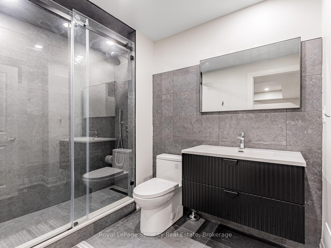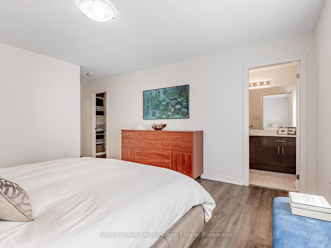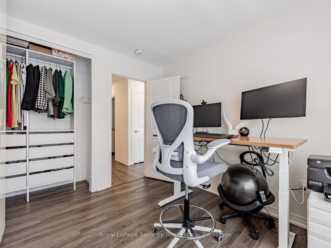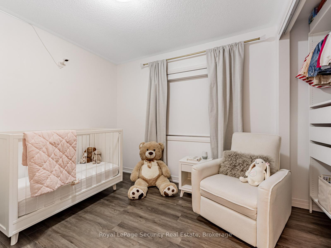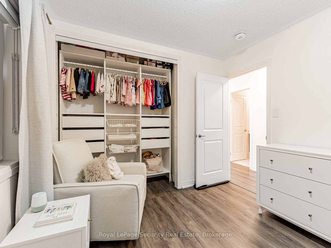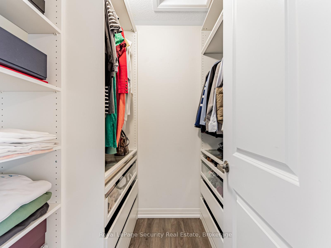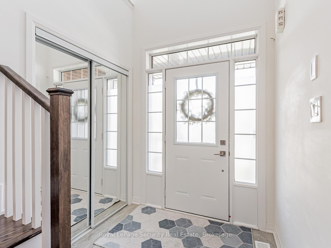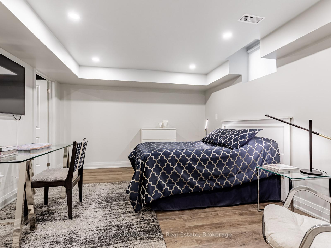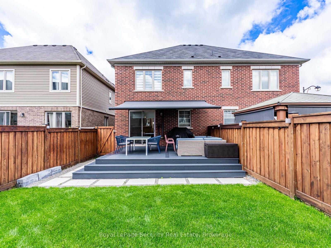$899,900
Available - For Sale
Listing ID: N12223152
98 Casserley Cres , New Tecumseth, L0G 1W0, Simcoe
| Tastefully Upgraded Executive Semi in Tottenham's Most Sought-After Community. Welcome To 98 Casserley Crescent, An Impeccably Maintained, Like-New Home Featuring Premium, Functional Upgrades That Let You Move in With Ease. Step Into A Grand Foyer With Soaring Ceilings and An Abundance Of Natural Light. The Open-Concept Main Floor Offers A Stylish and Practical Layout, Highlighted By Elegant Natural Stone Countertops, A Large Island With Bar Seating, Upgraded Lighting, And Premium Matte Black Appliances. A Sliding Glass Door Opens To A Private, Fully Fenced Backyard Showcasing An Oversized, Low-Maintenance TREX Deck -- A True Standout Space, Perfect For Both Entertaining Or Relaxed Family Living. The Main Floor Also Includes A 2-Piece Powder Room and A Sunken Laundry/Mudroom With Garage Access, Offering Everyday Convenience and Functionality. Upstairs, You'll Find Three Spacious Bedrooms With Ample Storage. This Carpet-Free Level Features New Luxury Flooring, Two Full Bathrooms, and A Walk-In Closet in The Primary Suite. The Finished Basement Adds Even More Living Space With A Generous Bedroom And A Full 3-Piece Bathroom, Ideal For An In-Law Suite, Nanny Quarters, Or Guest Retreat. Come Enjoy The Fresh Air and Clear Skies Of Tottenham and See For Yourself Why This Exceptional Home Is The Perfect Place To Call Your Own. |
| Price | $899,900 |
| Taxes: | $4039.00 |
| Occupancy: | Vacant |
| Address: | 98 Casserley Cres , New Tecumseth, L0G 1W0, Simcoe |
| Directions/Cross Streets: | N Third Line/E Tottenham Rd |
| Rooms: | 7 |
| Bedrooms: | 3 |
| Bedrooms +: | 1 |
| Family Room: | F |
| Basement: | Finished, Full |
| Level/Floor | Room | Length(ft) | Width(ft) | Descriptions | |
| Room 1 | Ground | Living Ro | 18.93 | 10.43 | Hardwood Floor, Open Concept, Pot Lights |
| Room 2 | Ground | Dining Ro | 18.93 | 9.25 | Combined w/Kitchen, Hardwood Floor, Overlooks Backyard |
| Room 3 | Ground | Kitchen | 18.93 | 9.25 | Combined w/Dining, Stone Counters, Breakfast Area |
| Room 4 | Ground | Laundry | 9.25 | 5.67 | Sunken Room, Quartz Counter, Access To Garage |
| Room 5 | Second | Primary B | 13.94 | 13.09 | Vinyl Floor, 3 Pc Ensuite, Walk-In Closet(s) |
| Room 6 | Second | Bedroom 2 | 12.17 | 9.68 | Vinyl Floor, Closet |
| Room 7 | Second | Bedroom 3 | 9.84 | 9.84 | Vinyl Floor, Closet, Closet Organizers |
| Room 8 | Basement | Bedroom 4 | 13.68 | 11.91 | Vinyl Floor, 3 Pc Ensuite, Closet |
| Room 9 | Basement | Utility R | 8.99 | 5.84 | |
| Room 10 | Basement | Cold Room | 4.76 | 4.76 |
| Washroom Type | No. of Pieces | Level |
| Washroom Type 1 | 2 | Main |
| Washroom Type 2 | 3 | Second |
| Washroom Type 3 | 4 | Second |
| Washroom Type 4 | 3 | Basement |
| Washroom Type 5 | 0 |
| Total Area: | 0.00 |
| Property Type: | Semi-Detached |
| Style: | 2-Storey |
| Exterior: | Brick |
| Garage Type: | Attached |
| (Parking/)Drive: | Private |
| Drive Parking Spaces: | 1 |
| Park #1 | |
| Parking Type: | Private |
| Park #2 | |
| Parking Type: | Private |
| Pool: | None |
| Approximatly Square Footage: | 1500-2000 |
| Property Features: | Fenced Yard, Golf |
| CAC Included: | N |
| Water Included: | N |
| Cabel TV Included: | N |
| Common Elements Included: | N |
| Heat Included: | N |
| Parking Included: | N |
| Condo Tax Included: | N |
| Building Insurance Included: | N |
| Fireplace/Stove: | N |
| Heat Type: | Forced Air |
| Central Air Conditioning: | Central Air |
| Central Vac: | Y |
| Laundry Level: | Syste |
| Ensuite Laundry: | F |
| Sewers: | Sewer |
| Utilities-Cable: | Y |
| Utilities-Hydro: | Y |
$
%
Years
This calculator is for demonstration purposes only. Always consult a professional
financial advisor before making personal financial decisions.
| Although the information displayed is believed to be accurate, no warranties or representations are made of any kind. |
| Royal LePage Security Real Estate |
|
|

RAY NILI
Broker
Dir:
(416) 837 7576
Bus:
(905) 731 2000
Fax:
(905) 886 7557
| Virtual Tour | Book Showing | Email a Friend |
Jump To:
At a Glance:
| Type: | Freehold - Semi-Detached |
| Area: | Simcoe |
| Municipality: | New Tecumseth |
| Neighbourhood: | Tottenham |
| Style: | 2-Storey |
| Tax: | $4,039 |
| Beds: | 3+1 |
| Baths: | 4 |
| Fireplace: | N |
| Pool: | None |
Locatin Map:
Payment Calculator:
