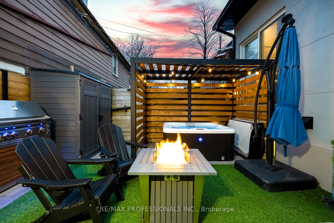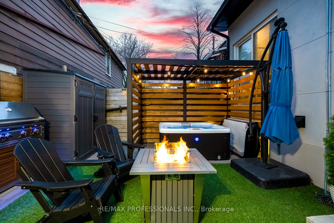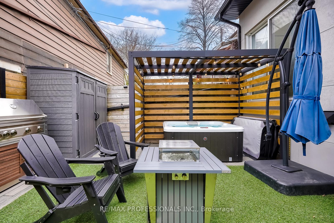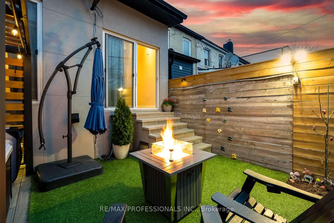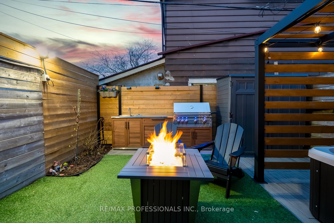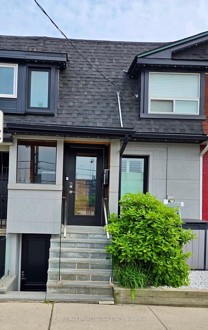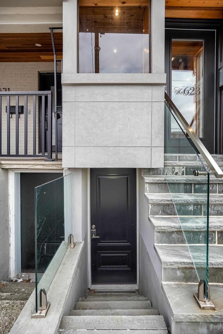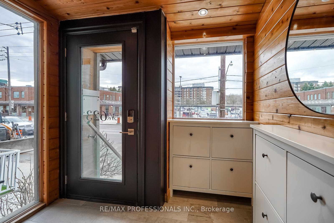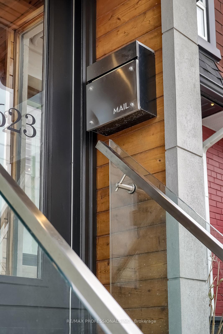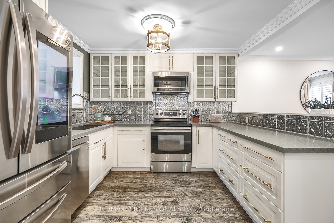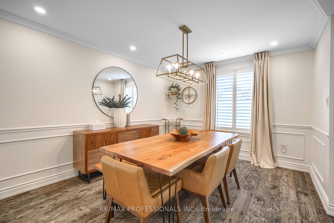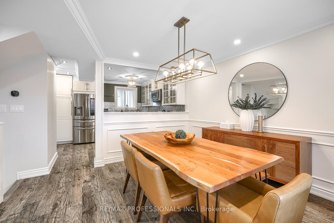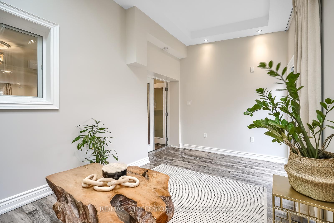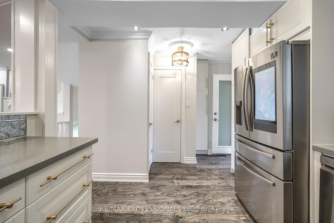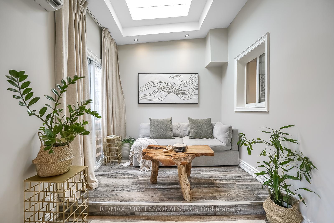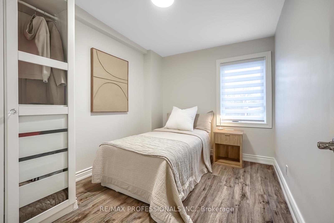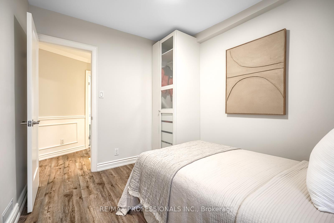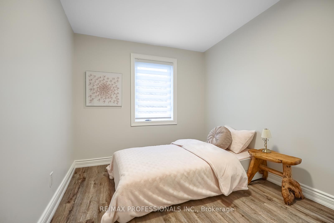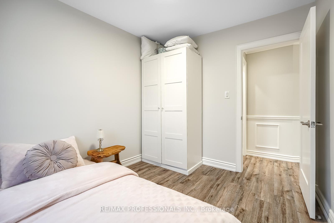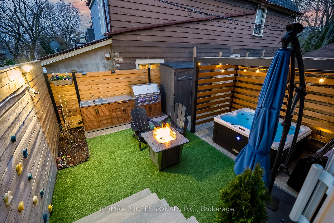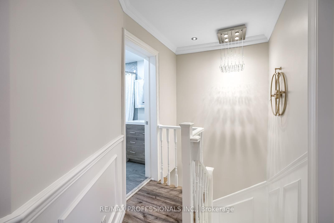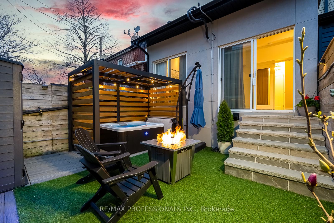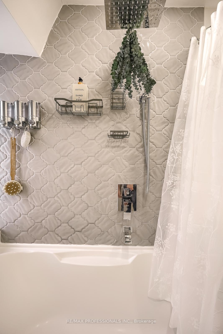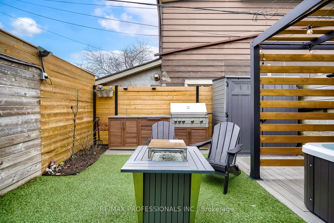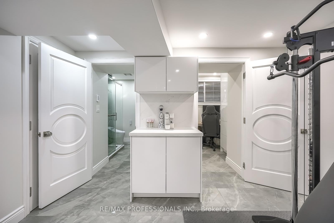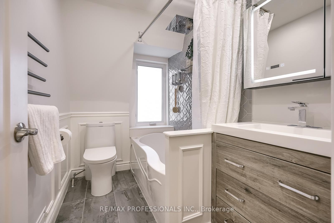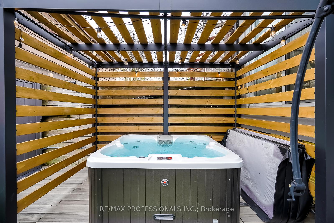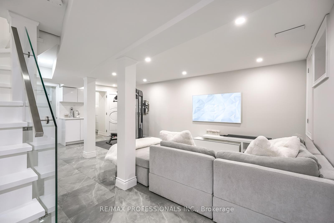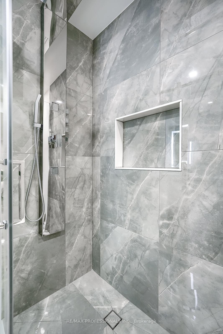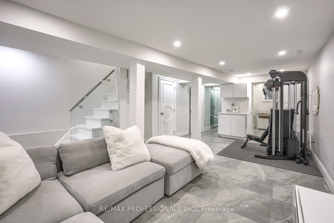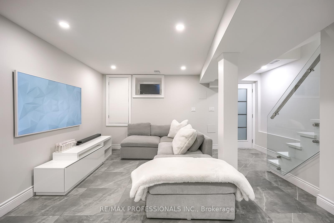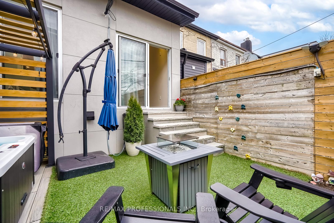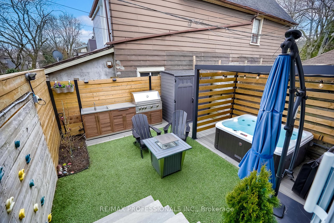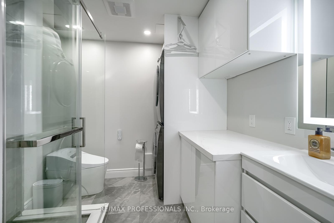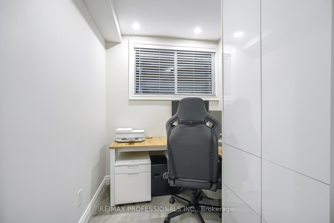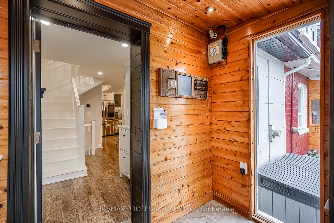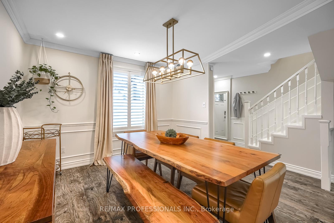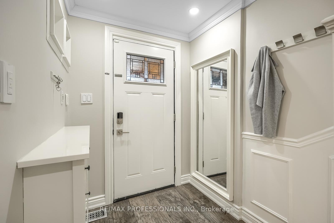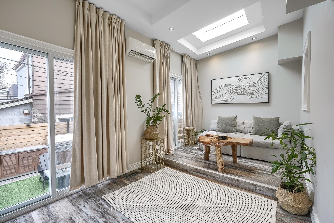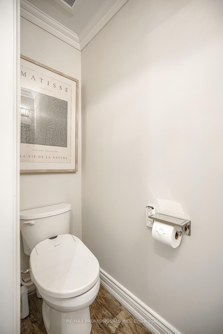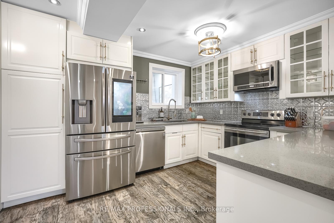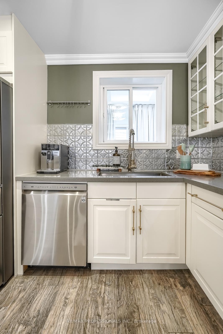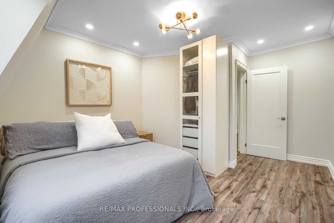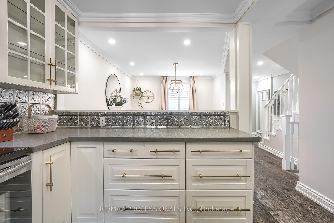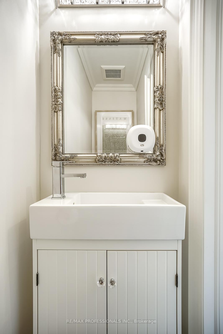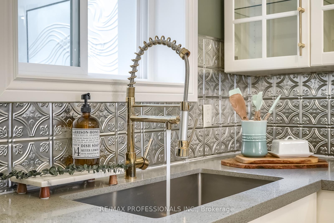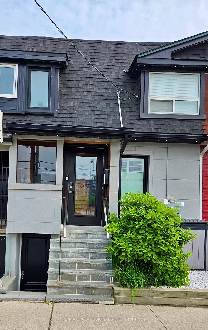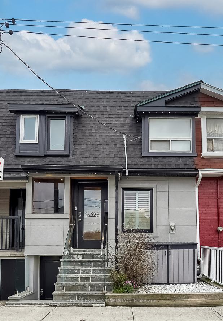$1,198,700
Available - For Sale
Listing ID: C12229361
623 Dupont Stre , Toronto, M6G 1Z3, Toronto
| This meticulously renovated home combines timeless charm with elevated comfort, offering everything you need. Boasting more than 1,600 square feet of thoughtfully designed Turnkey living space, this home delivers on style, space, and flexibility for todays urban lifestyle. From the moment you arrive, the sleek curb appeal and custom Gemstone exterior lighting set a polished tone. Step into the enclosed front porch and into a sun-filled, open-concept main floor where the living room flows seamlessly into a contemporary kitchenperfect for both cozy nights in and lively entertaining. At the rear, a spacious den with soaring 10+ ft ceilings and a skylight bathes the space in natural light. Glass doors open to a private backyard retreat, featuring a premium NewAge outdoor kitchen and a Canadian Spa Company Gander hot tuban entertainers dream. Upstairs, you'll find three bright bedrooms and a modern, renovated bathroom, offering comfort and practicality for families or guests. But the true bonus lies below: a fully finished basement with a separate walk-up entrance, sleek 3-piece bathroom with heated floors, and a versatile den or office space with a large window, built-in desk, and custom cabinetry. Whether you're envisioning a private in-law suite, a home office, or a lucrative rental unit, this space delivers outstanding flexibility and income potential. Freshly painted throughout and completely transformed inside and out, this home reflects quality, care, and thoughtful design at every turn. Located in one of Torontos most walkable neighbourhoods, Seaton Village - just steps to Christie and Dupont subway stations, Loblaws, Farm Boy, Fiesta Farms, LCBO, parks, schools, and countless local cafes and restaurants. Families will appreciate the proximity to Palmerston Ave Jr. Public School, Essex/Hawthorne Alternative, Vermont Square Park, Christie Pits, and St. Alban's Boys and Girls Club with daycare and community programs. |
| Price | $1,198,700 |
| Taxes: | $3877.00 |
| Occupancy: | Owner |
| Address: | 623 Dupont Stre , Toronto, M6G 1Z3, Toronto |
| Directions/Cross Streets: | Dupont St & Christie St |
| Rooms: | 6 |
| Rooms +: | 3 |
| Bedrooms: | 3 |
| Bedrooms +: | 0 |
| Family Room: | F |
| Basement: | Finished, Separate Ent |
| Level/Floor | Room | Length(ft) | Width(ft) | Descriptions | |
| Room 1 | Main | Dining Ro | 17.12 | 12.3 | Laminate, Pot Lights, California Shutters |
| Room 2 | Main | Kitchen | 17.12 | 12.4 | Laminate, Pantry, Stainless Steel Appl |
| Room 3 | Main | Sunroom | 17.12 | 9.94 | Laminate, Skylight, W/O To Yard |
| Room 4 | Second | Primary B | 14.86 | 11.87 | Laminate, Pot Lights, Large Window |
| Room 5 | Second | Bedroom 2 | 10.69 | 8.56 | Laminate, B/I Closet, Window |
| Room 6 | Second | Bedroom 3 | 10.73 | 8.23 | Laminate, B/I Closet, Window |
| Room 7 | Basement | Recreatio | 22.3 | 15.61 | Porcelain Floor, Pot Lights, Walk-Out |
| Room 8 | Basement | Office | 10.69 | 6.43 | Porcelain Floor, Pot Lights, Large Window |
| Room 9 | Basement | Laundry | 10.73 | 8.79 | Porcelain Floor, Heated Floor, 3 Pc Bath |
| Washroom Type | No. of Pieces | Level |
| Washroom Type 1 | 2 | Main |
| Washroom Type 2 | 4 | Second |
| Washroom Type 3 | 3 | Basement |
| Washroom Type 4 | 0 | |
| Washroom Type 5 | 0 |
| Total Area: | 0.00 |
| Property Type: | Att/Row/Townhouse |
| Style: | 2-Storey |
| Exterior: | Stucco (Plaster) |
| Garage Type: | None |
| (Parking/)Drive: | Street Onl |
| Drive Parking Spaces: | 1 |
| Park #1 | |
| Parking Type: | Street Onl |
| Park #2 | |
| Parking Type: | Street Onl |
| Pool: | None |
| Other Structures: | Gazebo, Garden |
| Approximatly Square Footage: | 700-1100 |
| Property Features: | Fenced Yard, Library |
| CAC Included: | N |
| Water Included: | N |
| Cabel TV Included: | N |
| Common Elements Included: | N |
| Heat Included: | N |
| Parking Included: | N |
| Condo Tax Included: | N |
| Building Insurance Included: | N |
| Fireplace/Stove: | N |
| Heat Type: | Forced Air |
| Central Air Conditioning: | Central Air |
| Central Vac: | N |
| Laundry Level: | Syste |
| Ensuite Laundry: | F |
| Elevator Lift: | False |
| Sewers: | Sewer |
| Utilities-Cable: | A |
| Utilities-Hydro: | Y |
$
%
Years
This calculator is for demonstration purposes only. Always consult a professional
financial advisor before making personal financial decisions.
| Although the information displayed is believed to be accurate, no warranties or representations are made of any kind. |
| RE/MAX PROFESSIONALS INC. |
|
|

RAY NILI
Broker
Dir:
(416) 837 7576
Bus:
(905) 731 2000
Fax:
(905) 886 7557
| Virtual Tour | Book Showing | Email a Friend |
Jump To:
At a Glance:
| Type: | Freehold - Att/Row/Townhouse |
| Area: | Toronto |
| Municipality: | Toronto C02 |
| Neighbourhood: | Annex |
| Style: | 2-Storey |
| Tax: | $3,877 |
| Beds: | 3 |
| Baths: | 3 |
| Fireplace: | N |
| Pool: | None |
Locatin Map:
Payment Calculator:
