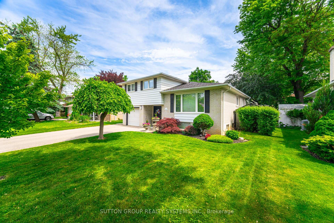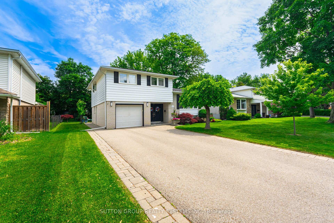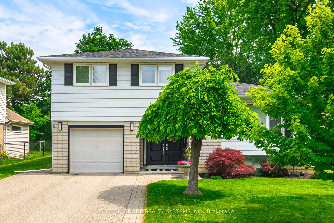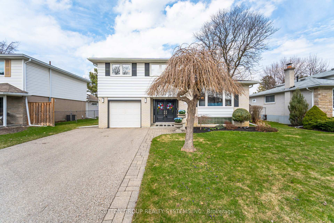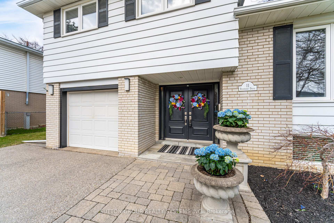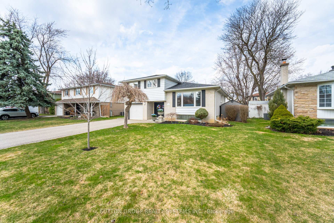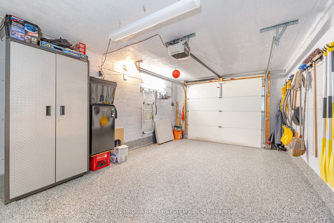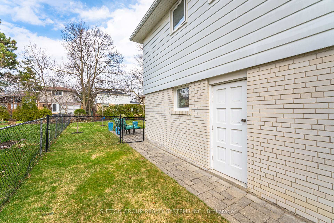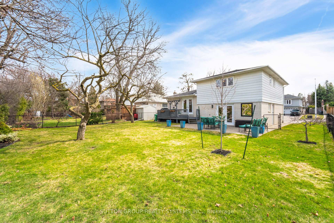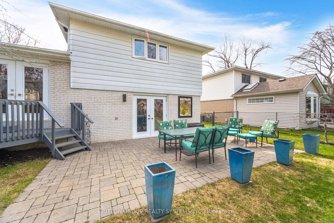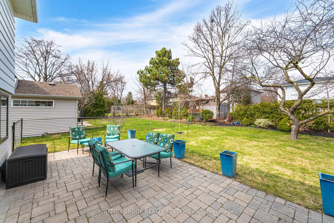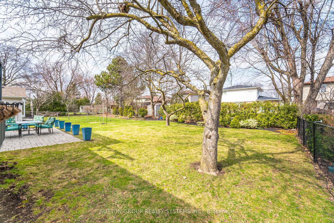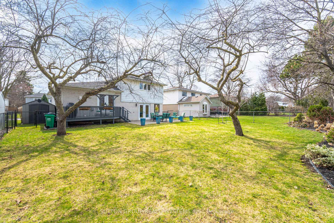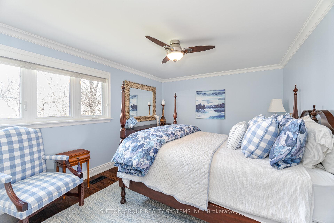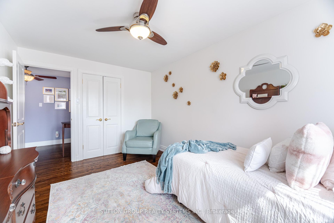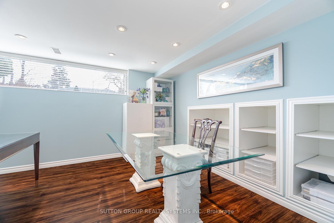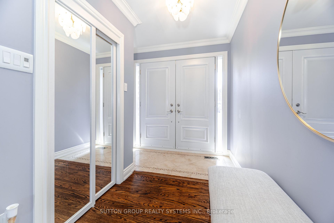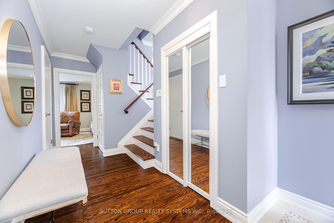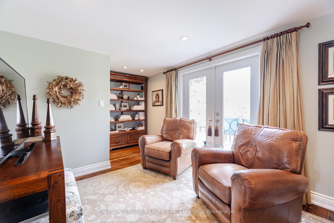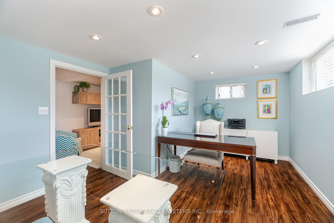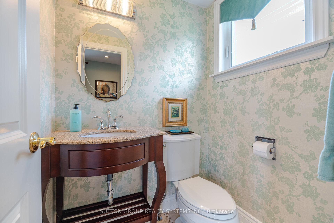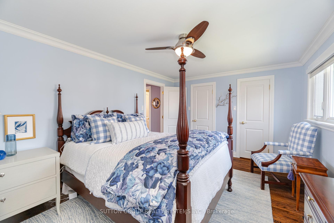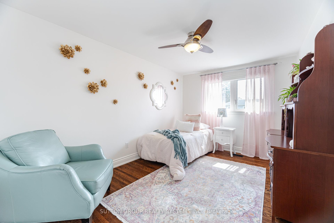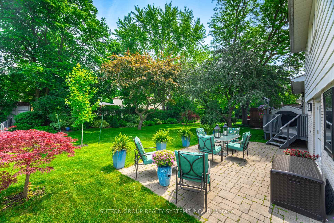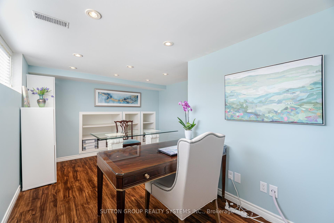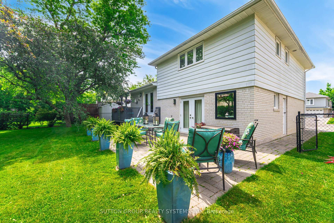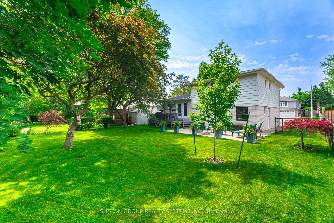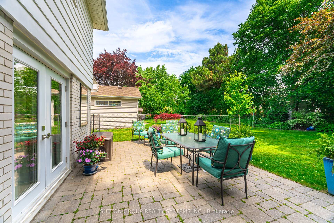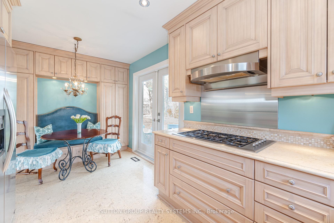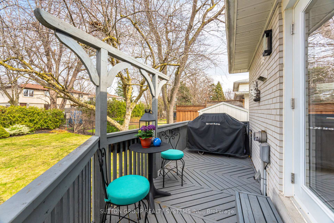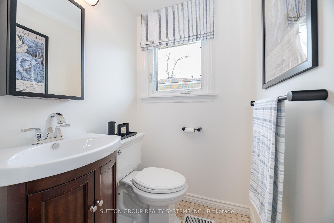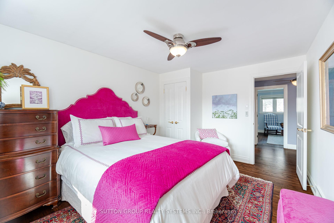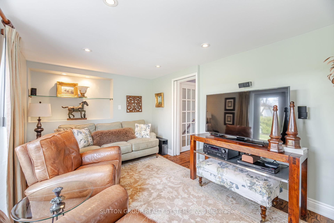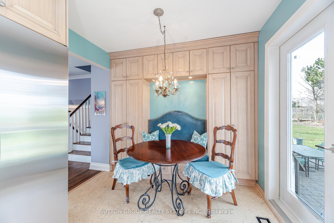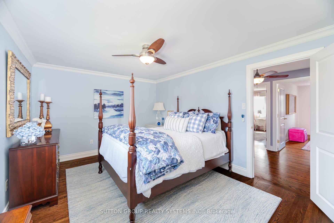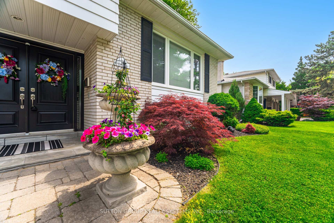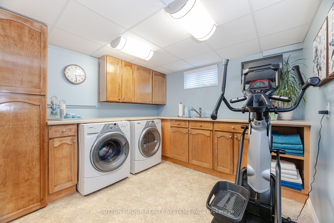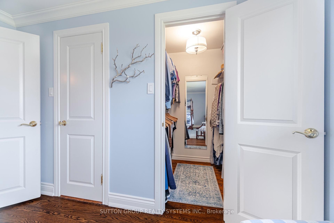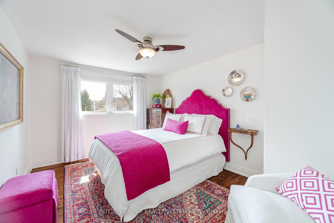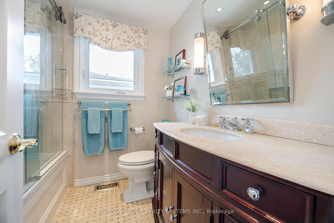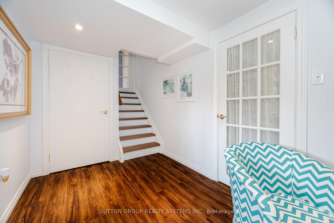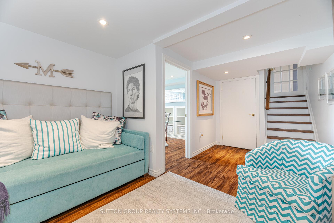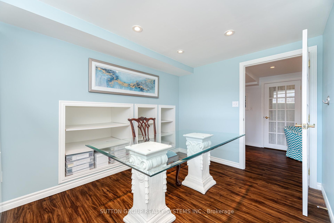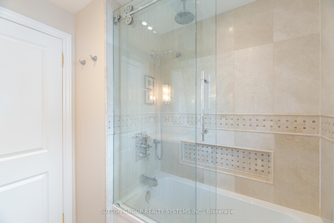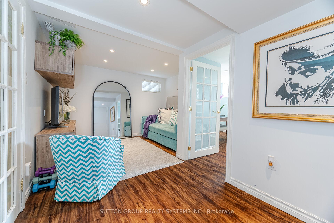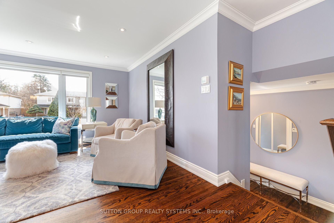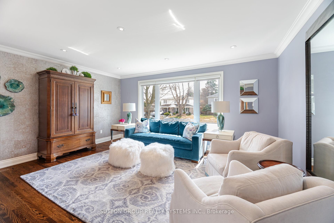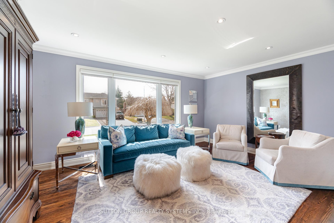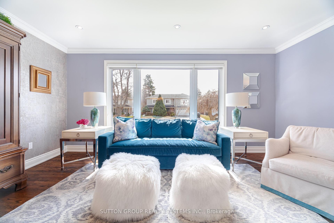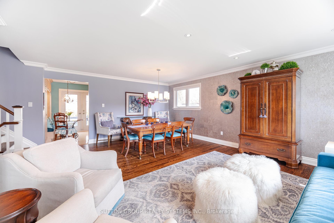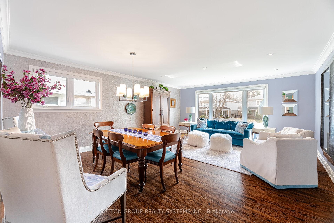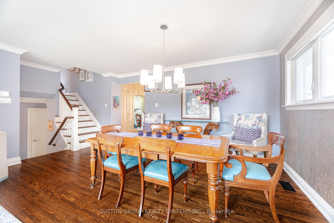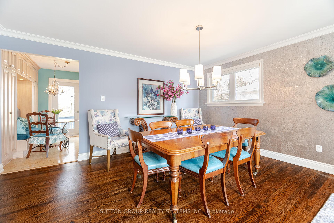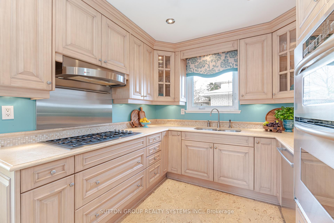$1,025,000
Available - For Sale
Listing ID: W12217495
11 Richmond Driv , Brampton, L6W 2E7, Peel
| Welcome to 11 Richmond Drive A Timeless Gem in Peel Village. Nestled on a quiet, tree-lined street in the heart of sought-after Peel Village, this well-maintained 4-level side split offers a thoughtful and functional layout on a generous 60-ft lot. With 3+1 bedrooms, 3 bathrooms, and multiple living areas, this home provides ample space for family living and entertaining. Step inside to discover hardwood floors, marble tile in the foyer and bathrooms, and cork flooring in the kitchen, bringing warmth, durability, and character throughout. The kitchen is well-equipped with a gas cooktop, built-in oven, and microwave, perfect for everyday cooking. The primary bedroom features a walk-in closet and a private 2-piece ensuite, while the main bathroom offers heated floors and a sleek marble vanity for a spa-like feel. The lower-level family room includes a cozy walkout to a private, fully fenced backyard, ideal for relaxing or entertaining. Downstairs, the finished basement adds versatility with a rec room and an additional bedroom or home office. Recent updates include: Windows (2022)Furnace (2023)Owned Water Heater (2020)Roof (2012) Walkable to parks and schools, and just minutes from shopping, transit, and major highways this is a simple, spacious, and solid home in an established family-friendly neighbourhood. Welcome home to comfort, charm, and convenience. |
| Price | $1,025,000 |
| Taxes: | $6187.00 |
| Occupancy: | Owner |
| Address: | 11 Richmond Driv , Brampton, L6W 2E7, Peel |
| Acreage: | Not Appl |
| Directions/Cross Streets: | Main/Peel Village |
| Rooms: | 8 |
| Bedrooms: | 3 |
| Bedrooms +: | 1 |
| Family Room: | T |
| Basement: | Finished |
| Level/Floor | Room | Length(ft) | Width(ft) | Descriptions | |
| Room 1 | Lower | Family Ro | 18.63 | 10.27 | Hardwood Floor, W/O To Yard |
| Room 2 | Main | Living Ro | 12.3 | 16.66 | Hardwood Floor, Bay Window, Combined w/Dining |
| Room 3 | Main | Dining Ro | 16.14 | 8.69 | Hardwood Floor, Crown Moulding, Combined w/Living |
| Room 4 | Main | Kitchen | 9.97 | 8.86 | Cork Floor, Marble Counter, B/I Appliances |
| Room 5 | Main | Breakfast | 8.86 | 6.66 | Cork Floor, W/O To Deck, Combined w/Kitchen |
| Room 6 | Second | Primary B | 14.73 | 10.27 | Hardwood Floor, 2 Pc Ensuite, Walk-In Closet(s) |
| Room 7 | Second | Bedroom 2 | 13.94 | 10.14 | Hardwood Floor, Large Closet, Large Window |
| Room 8 | Second | Bedroom 3 | 13.94 | 9.02 | Hardwood Floor, Large Closet, Large Window |
| Room 9 | Basement | Recreatio | 16.66 | 10.27 | Vinyl Floor |
| Room 10 | Basement | Other | 16.07 | 11.35 | Vinyl Floor, B/I Shelves, Large Window |
| Washroom Type | No. of Pieces | Level |
| Washroom Type 1 | 5 | Second |
| Washroom Type 2 | 2 | Second |
| Washroom Type 3 | 2 | Ground |
| Washroom Type 4 | 0 | |
| Washroom Type 5 | 0 |
| Total Area: | 0.00 |
| Property Type: | Detached |
| Style: | Sidesplit 4 |
| Exterior: | Brick, Aluminum Siding |
| Garage Type: | Built-In |
| (Parking/)Drive: | Private Do |
| Drive Parking Spaces: | 6 |
| Park #1 | |
| Parking Type: | Private Do |
| Park #2 | |
| Parking Type: | Private Do |
| Pool: | None |
| Other Structures: | Shed |
| Approximatly Square Footage: | 1500-2000 |
| Property Features: | Fenced Yard, School |
| CAC Included: | N |
| Water Included: | N |
| Cabel TV Included: | N |
| Common Elements Included: | N |
| Heat Included: | N |
| Parking Included: | N |
| Condo Tax Included: | N |
| Building Insurance Included: | N |
| Fireplace/Stove: | N |
| Heat Type: | Forced Air |
| Central Air Conditioning: | Central Air |
| Central Vac: | N |
| Laundry Level: | Syste |
| Ensuite Laundry: | F |
| Sewers: | Sewer |
$
%
Years
This calculator is for demonstration purposes only. Always consult a professional
financial advisor before making personal financial decisions.
| Although the information displayed is believed to be accurate, no warranties or representations are made of any kind. |
| SUTTON GROUP REALTY SYSTEMS INC. |
|
|

RAY NILI
Broker
Dir:
(416) 837 7576
Bus:
(905) 731 2000
Fax:
(905) 886 7557
| Virtual Tour | Book Showing | Email a Friend |
Jump To:
At a Glance:
| Type: | Freehold - Detached |
| Area: | Peel |
| Municipality: | Brampton |
| Neighbourhood: | Brampton East |
| Style: | Sidesplit 4 |
| Tax: | $6,187 |
| Beds: | 3+1 |
| Baths: | 3 |
| Fireplace: | N |
| Pool: | None |
Locatin Map:
Payment Calculator:
